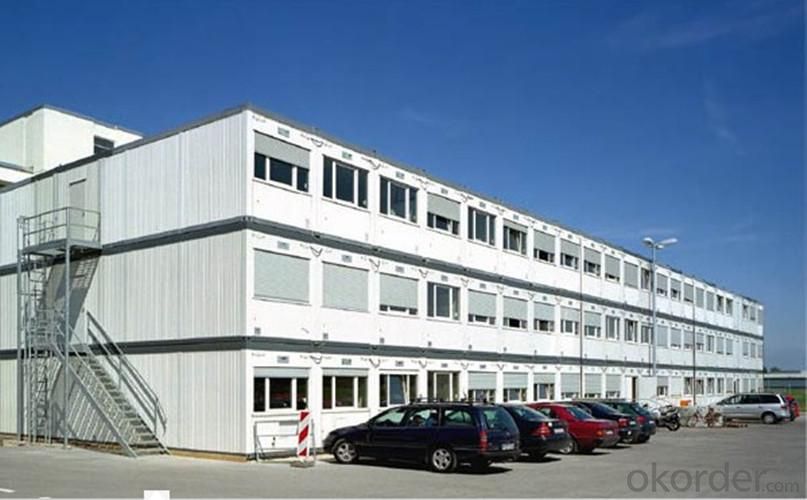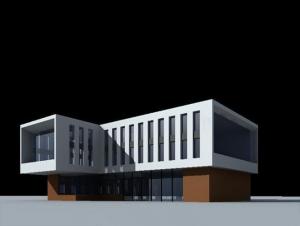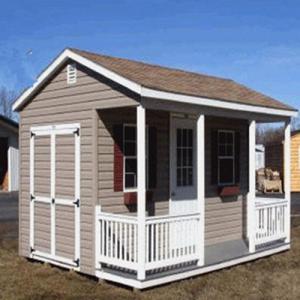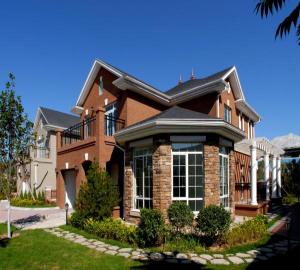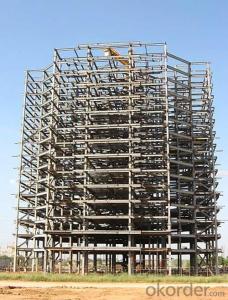Hospital Building
- Loading Port:
- China Main Port
- Payment Terms:
- TT or L/C
- Min Order Qty:
- 4 Set m²
- Supply Capability:
- 5,000 Set/ Month m²/month
OKorder Service Pledge
OKorder Financial Service
You Might Also Like
General Technical Description for Hospital Building
Basic Information of Hospital Building
| Place of Origin | Beijing, China (Mainland) |
| Brand Name | SWEET HOME |
| Model Number | S-C003 |
| Service time | 50 years |
Technical Parameter of Hospital Building
Size: GP20, GP40 and HP40 of shipping container
Wind Resistance: Grade 12
Wall permitted loading: 0.6KN/ m2
Ceiling Permitted live loading: 0.5 KN/m2
Wall Coefficient of thermal conductivity: K=0.442W/mk
Ceiling Coefficient of thermal conductivity: K=0.55W/ m2K
You are so welcome to send us inquiries!
Characters of Hospital Building
1) Good ability to assemble and disassemble for several times without damage.
2) Could be lifted, fixed and combined freely.
3) Heatproof and waterproof.
4) Cost saving and convenient transportation (Each 4 container house can loaded in one standard container)
5) Service life can reach up to 15 - 20 years
6) We can provide the service of installation, supervision and training by extra.
Dimensions and Weight of Hospital Building
Inner length /external length :5.81m/6.06m
Inner width /external width: 2.188m/2.438m
Inner height/external height:2,410m/2.591m
Weight: 2000kg per unit
Steel Framework of Hospital Building
Material: steel material Q235, thickness: 3.5mm for top beam frame. Base beam frame and column.
Surface working: epoxy painting,two bottom and two surface.
Fittings: 8 standard container corner mould fittings PVC standard rainwater pipe
Forklift openings: size 100*250mm, distance is 1200mm
Floor of Hospital Building
External wainscot: Flat galvanized color steel sheet, 0.5mm thickness
Floor structure: Girder made of 3.5mm steel. The purlin is C section steel. dimension 60x40x1.5mm.
Warm proof Insulation layer: 75mm rock wool
18mm bamboo plywood
2.0mm PVC floor leather for living rooms floor;
Ceiling of Hospital Building
Construction:
Roof exterior layer: 1.2mm steel plate with epoxy painting
Warm proof insulation filling: 75mm rockwool between C section purlins;
Inner wainscot: 8mm OSB board with 12mm PVC decoration board.
Roof water drain: 4 PVC rainwater pipes in the corner pillars, diameter 50mm
Walls of Hospital Building
Panel width: 1150mm; panel total thickness: 75mm, five panels fit into the long side and two panels fit into the short side.
Construction:
Common room wall: 75mm rockwool 0.4/0.4mm Galvanized
steel on both side , Desity of Rockwool: 120Kg/m3
Galvanize window opening on the wall if needed.
Door of Hospital Building
External door: Insulated with opening dimension 950*2100mm, furnished with lock
with 3keys. Inner door: Insulated steel door.
Windows of Hospital Building
Window material: PVC window with fly screen. Double glass, 4mm glass.
Electrical Fittings Option of Hospital Building
Electrical wire, 2.5mm2 for lighting system, and 4mm2 for AC units.
Main outlet and input industrial socket with 32A.
3 pcs 16A five hole universal socket.
2 pc double tube fluorescent lamp, 220V,50-60HZ
1 pc Single Switch, Honyar brand, with junction box
1 pc Electrical distribution box, box+breakers+earth leakage protective device
![]()
Optional Water System Fittings of Hospital Building
Water drain pipe, PPR pipe, dim 16-20mm, connection fittings are made of copper, life span over 10 years.
Exhaust fan or air exchange hole, size 250mm*250mm made of steel or PVC
Sanitary ware:
Western Close tool: ceramic, with pipes and installation fittings
Urinal: ceramic, with pipes and installation fittings
Wash basin: ceramic, with post, faucet, pipes and installation fittings
Shower head, Shower base, Water mixture
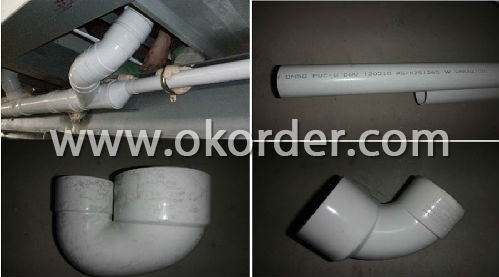
Packing method of Hospital Building
Flat packed as per downside pictures
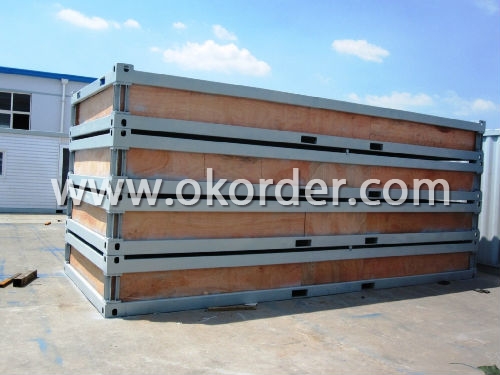
We would like to give fully support for your further inquiry!
- Q: What is the office building?
- said the office building, 'S economic activity management.
- Q: How do container houses handle insulation?
- Container houses handle insulation in several ways. First, the steel walls of shipping containers are naturally insulated to some extent due to their thickness. However, additional insulation is often added to further improve energy efficiency and comfort. One common approach is to use spray foam insulation, which is sprayed directly onto the interior walls of the container. This creates a seamless layer of insulation that fills any gaps or cracks, ensuring a tight seal and preventing heat transfer. Spray foam insulation is highly effective in reducing energy consumption and maintaining a comfortable indoor temperature. Another method is to incorporate insulation panels or batts between the steel walls and the interior finish. These panels are made from materials such as fiberglass, mineral wool, or rigid foam, which provide excellent thermal resistance. Insulation panels can be easily installed and offer flexibility in terms of thickness and R-value, allowing for customization based on climate conditions. In addition to wall insulation, container houses also focus on insulating the roof and floor. Roof insulation can be achieved through the installation of insulation panels or by adding a layer of spray foam to the ceiling. For the floor, insulation can be placed underneath the subfloor or between the container floor and the interior finish. To further enhance insulation, container houses often incorporate double-glazed windows and insulated doors. These features help minimize heat transfer and drafts, creating a more energy-efficient and comfortable living environment. Overall, container houses prioritize insulation to ensure energy efficiency, reduce heating and cooling costs, and provide a comfortable indoor climate. By combining natural insulation properties of the steel walls with additional insulation methods, container houses can effectively handle insulation challenges and create an insulated and cozy living space.
- Q: How does a senior apartment be defined?
- namely, 1, ordinary standard residential, 2, ordinary residential, , Office buildings, luxury apartments, resorts, etc. 4, villas (only blocks, Shuangpin, the row of types).
- Q: Can container houses be designed for solar power?
- Yes, container houses can definitely be designed for solar power. In fact, container houses are particularly well-suited for incorporating solar power systems due to their modular design and flat roofs. Solar panels can be easily installed on the roof of a container house, taking advantage of the available space and maximizing the exposure to sunlight. Container houses can be designed to accommodate different types of solar power systems, such as photovoltaic (PV) panels or solar thermal collectors. PV panels generate electricity by converting sunlight into energy, while solar thermal collectors use the sun's heat to provide hot water or space heating. Both types of systems can be integrated into container houses, providing renewable and clean energy for various purposes. The compact size of container houses also makes them ideal for off-grid living or remote locations where access to the power grid may be limited. By installing a sufficient number of solar panels and utilizing energy storage solutions, container houses can become self-sufficient and independent from traditional power sources. Moreover, container houses can be designed to optimize energy efficiency, which further enhances the benefits of solar power. Proper insulation, energy-efficient windows, and efficient appliances can reduce the energy consumption of the house, making it easier for solar power systems to meet the energy needs of the residents. In summary, container houses can be intelligently designed to incorporate solar power systems, taking advantage of their modular structure and flat roofs. By utilizing solar power, container houses can become more sustainable, environmentally friendly, and even self-sufficient in terms of energy.
- Q: Can container houses be designed with a rainwater harvesting system?
- Yes, container houses can be designed with a rainwater harvesting system. The large surface area of the containers makes them ideal for collecting rainwater, which can then be stored and used for various purposes such as flushing toilets, watering plants, or even as a source of drinking water after proper filtration. With proper planning and installation, container houses can effectively utilize rainwater and contribute to sustainable living practices.
- Q: Can container houses have traditional interiors?
- Yes, container houses can have traditional interiors. With proper design and customization, container houses can be transformed to have traditional aesthetics and features such as wooden finishes, vintage furniture, ornate decorations, and classic color schemes. By incorporating traditional elements, container houses can blend modern construction with a traditional interior design style, creating a unique and personalized living space.
- Q: How are container houses different from traditional houses?
- Container houses are constructed using shipping containers, which are repurposed and transformed into livable spaces. Unlike traditional houses, container houses are pre-fabricated, meaning they are built off-site and then transported to the desired location for assembly. Additionally, container houses are typically more cost-effective, sustainable, and can be easily transported or relocated. However, they often have limited space and may require additional insulation and customization to meet individual needs and preferences.
- Q: Are container houses resistant to hurricanes?
- Container houses can be designed and built to be resistant to hurricanes. The strength and durability of shipping containers, which are typically made of steel, provide a solid foundation for constructing homes that can withstand strong winds and storm conditions. However, it is important to note that not all container houses are automatically hurricane-resistant. To ensure their resilience, specific design modifications may be necessary, such as reinforcing the container structure, securing it to a solid foundation or piling system, and adding extra bracing and anchoring. Additionally, the choice of location and proper construction techniques are crucial factors in ensuring the hurricane resistance of container homes. With proper planning and construction, container houses can indeed offer a safe and resilient living space even in hurricane-prone areas.
- Q: Can container houses be designed to have a swimming pool?
- Yes, container houses can be designed to have a swimming pool. With proper planning and engineering, containers can be modified to accommodate a swimming pool, either by integrating it within the structure or by adding it as an extension. The size and shape of the swimming pool may vary based on the available space and the desired design. However, it's important to consider factors such as weight distribution, waterproofing, and structural reinforcement during the design process.
- Q: What is a container house?
- A container house, also referred to as a shipping container home, is a housing structure crafted from repurposed shipping containers. These containers, typically constructed from steel, are designed to transport goods over long distances via ships, trains, and trucks. However, due to their strength, durability, and accessibility, they have gained popularity as an alternative building material for constructing homes. The construction of container houses involves stacking and combining multiple containers to create a larger living space. Depending on the desired outcome and design, containers can be modified and customized in various ways to cater to individual preferences. This includes cutting openings for windows and doors, adding insulation for temperature regulation, installing plumbing and electrical systems, and incorporating interior finishes to establish a comfortable living environment. Container houses bring numerous benefits. Primarily, they are an environmentally friendly housing option as they repurpose existing resources. By utilizing shipping containers, we reduce waste and prevent them from being discarded in landfills. Furthermore, container houses are cost-effective compared to traditional construction methods. The utilization of pre-existing containers significantly reduces the expenses associated with materials and labor, making them an affordable housing solution for many. Additionally, container houses are exceptionally durable and resistant to weather conditions due to their original purpose of enduring harsh transportation conditions. These structures are built to withstand extreme weather events such as hurricanes and earthquakes, and are designed to have a lifespan of several decades. Container houses also offer flexibility and versatility. They can be transported to different locations, providing the potential for mobile or temporary housing solutions. Moreover, container houses can be easily expanded or modified, allowing for future growth or adjustments to living requirements. In summary, a container house is an innovative and sustainable housing option that combines functionality, affordability, and versatility. It offers a distinctive and contemporary living space while simultaneously contributing to waste reduction and minimizing environmental impact.
1. Manufacturer Overview
| Location | Beijing, China |
| Year Established | 2003 |
| Annual Output Value | Above US$ 15 Million |
| Main Markets | Mid East; Eastern Europe; North America |
| Company Certifications | ISO 9001:2008 |
2. Manufacturer Certificates
| a) Certification Name | |
| Range | |
| Reference | |
| Validity Period |
3. Manufacturer Capability
| a) Trade Capacity | |
| Nearest Port | Tianjin; |
| Export Percentage | 50% - 60% |
| No.of Employees in Trade Department | 21-50 People |
| Language Spoken: | English; Chinese |
| b) Factory Information | |
| Factory Size: | Above 5,000 square meters |
| No. of Production Lines | Above 3 |
| Contract Manufacturing | OEM Service Offered; Design Service Offered |
| Product Price Range | Average |
Send your message to us
Hospital Building
- Loading Port:
- China Main Port
- Payment Terms:
- TT or L/C
- Min Order Qty:
- 4 Set m²
- Supply Capability:
- 5,000 Set/ Month m²/month
OKorder Service Pledge
OKorder Financial Service
Similar products
Hot products
Hot Searches
Related keywords





