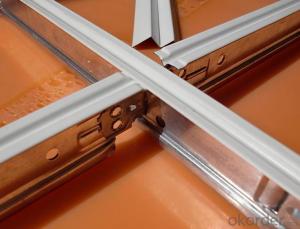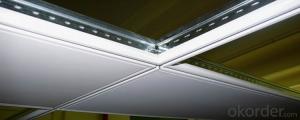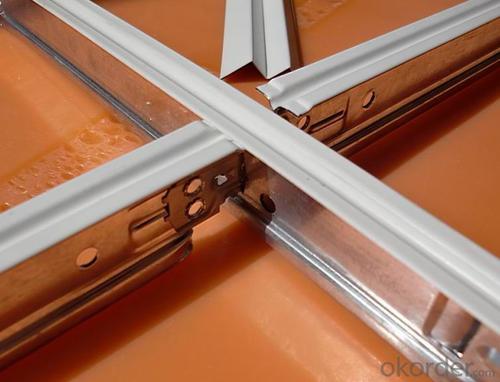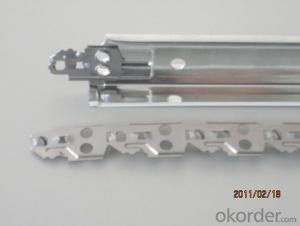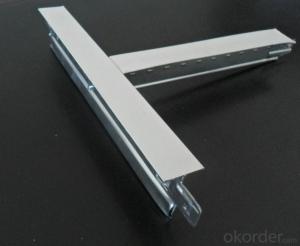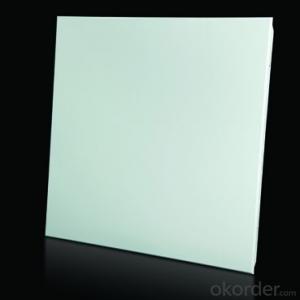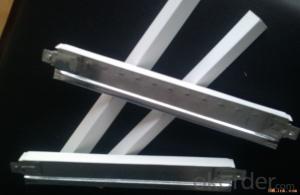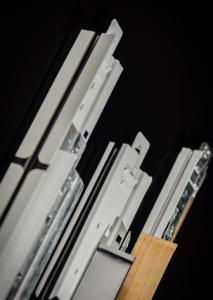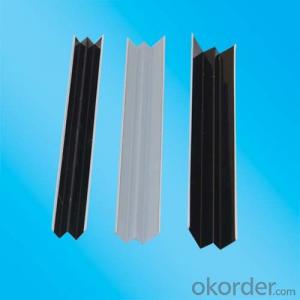Suspended Ceiling Grid Dimensions Metal Ceiling Suspension Channel
- Loading Port:
- Shanghai
- Payment Terms:
- TT or LC
- Min Order Qty:
- 5000 pc
- Supply Capability:
- 10000 pc/month
OKorder Service Pledge
OKorder Financial Service
You Might Also Like
1,Structure of (Flat Suspension Grids) Description
t grids ceiling system
1 Materiel: Galvanized steel & prepainted
2 Size: H38&H32 H15
3 System: flat & groove
fut ceiling t grid
Materiel: Hot dipped galvanized steel & prepainted
Surface:Baking Finish
System: flat ceil & groove ceiling
t grids ceiling system
1 Materiel: Galvanized steel & prepainted
2 Size: H38&H32 H15
3 System: flat & groove
fut ceiling t grid
Materiel: Hot dipped galvanized steel & prepainted
Surface:Baking Finish
System: flat ceil & groove ceiling
2,Main Features of the (Flat Suspension Grids)
Shape:Plane,groove
Groove T bar ceiling grid (FUT) & FUT Ceiling Grid system is made of high quality prepainted galvanized steel,which guarantee the characters of moisture proof,corrosion resistanct and color lasting.The automatic cold roll forming and punching machineries guarantee the high precision.
Standard size:
1. Main tee:38x24x3000/3600mm(10'),(12'); 32x24x3000/3600mm(10'),(12')
2. Cross tee:32x24x1200mm (4');26x24x1200mm (4')
3. Cross tee:32x24x600mm (2'); 26x24x600mm (2')
4. Wall angle:24x24x3000mm (10'); 22x22x3000mm (10'); 20x20x3000mm (10')
5. Thickness:0.25mm,0.27mm,0.3mm,0.35mm,0.4mm
6. The length, thickness and color can be provided in accordance with customers'
requirements.
3,(Flat Suspension Grids) Images

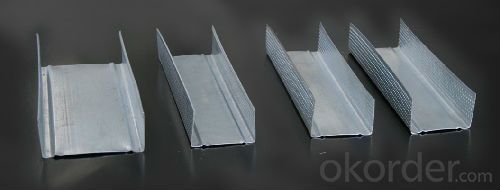
4,(Flat Suspension Grids) Specification

5,FAQ of (Flat Suspension Grids)
1. Convenience in installation, it shortens working time and labor fees.
2. Neither air nor environment pollution while installing. With good effect for space dividing and beautifying.
3. Using fire proof material to assure living safety.
4. Can be installed according to practical demands.
5. The physical coefficient of all kinds Suspension
Standard size:
1. Main tee:38x24x3000/3600mm(10'),(12'); 32x24x3000/3600mm(10'),(12')
2. Cross tee:32x24x1200mm (4');26x24x1200mm (4')
3. Cross tee:32x24x600mm (2'); 26x24x600mm (2')
4. Wall angle:24x24x3000mm (10'); 22x22x3000mm (10'); 20x20x3000mm (10')
5. Thickness:0.25mm,0.27mm,0.3mm,0.35mm,0.4mm
6. The length, thickness and color can be provided in accordance with customers'
requirements.
- Q: My fiancee and I are tearing down the drop ceiling in our family room. We've found someone to come take away the tiles, as they are in good condition, but we'd prefer to recycle the metal grid. Does anyone know what type of metal these grids are usually made of?
- They are painted steel...not worth the time to haul to the salvage company...most salvage companies are overloaded with scrap metal at this time, many are not taking any additional metal....give them to the person who is taking the tile...he would be doing you a favor! Good luck
- Q: Light steel keel d60 and u60 What is the difference?
- Light steel keel according to the use of hanging keel and partition keel, ceiling keel main specifications are divided into D38, D45, D50 and D60. Light steel keel in cross-section in the form of V-type, C-type, T-type, L-shaped, U-keel. So d60 and u60 are two different classification models, no comparability. Model 60 of the keel weight of 60kg.
- Q: How much should it cost to install approx 550 sq ft of drop ceiling (parts and labor)? Can you quote approximate cost, parts and labor separately...Thanks in advance!
- What type materials? Drywall? Acoustic? Wood? Suspended or hard framed... Any electrical? Forced air heating? and DIMENSIONS? 1' X 550' or 20 X 25. Rewrite your question with more info for better answers.
- Q: Rush! Light steel keel ceiling how to determine the ball line?
- Suspension point line and ceiling height line First to find the indoor level, pop 50 (read: five) horizontal line (500mm from the ground level) For example, if the ceiling is 2.8M high, then from the 50 line up 2.3m, (horizontal allowable deviation of ± 3㎜) [PS: 2.8M is the completion of the surface size, meaning the ceiling when the size of finished, measured from the ground is 2.8M Need to deduct the hanging stalk, hanging pieces, the main keel vice keel, ceiling material. Completed surface maintained at 2.8M
- Q: The old ceiling that is there is holding all the blown in, insulation.
- Yes, if the ceiling/roof appears structurally sound for the added weight. I would use lighter weight thin drywall with screws into the ceiling framing with glue also.
- Q: Home decoration ceiling is good with wooden keel or light steel keel good?
- In the home furnishing this piece is still recommended with wooden keel good, first of all now the general air humidity in the 30 to 50 percent! This leads to easy corrosion of light steel keel! And to lead to waterproof lacquer keel deformation of the air humidity at around sixty percent! But also on the general building height of 2.8M to 3 meters! General ceiling height is not large, in the wood keel carrying capacity within! And the use of light steel keel there is a drawback: in the construction process, because the light steel keel accessories too much, many construction personnel will ignore the installation of some accessories, which led to carrying capacity but not as wood keel! On this piece, I am more professional! The The
- Q: I want the finished look to be like a grid pattern just on the wall my bed is on. The part that confuses me is how to attach the molding to the wall? Do I need to install MDF or something similar before laying out my grid pattern?
- You shouldn't have to install MDF in order to do that unless maybe your wall was not flat. And yes, it should look good with a vaulted ceiling. You'll also want to make sure that your trim boards aren't bowed. Most likely, all you'll really need to do is nail where the studs are on your wall.
- Q: T-type light steel keel TB24 * 38 What does it mean?
- T-type is not on the person, the width of 24mm, height 38mm is the T-type main keel
- Q: My house decoration to build the wall, there is a wall to say with light steel keel, a good brick wall in the end which is good?
- Half with light steel keel, half brick wall, look at that good, so when my home decoration with that
- Q: Its a Burlington coat factory store that has hanging ceiling lights and lights in a grid that need to be dusted and cleaned using a lifter and a scaffold.
- I charge $40 an hour plus equipment and materials. An estimate may come in on the high side of $3000.00 .
Send your message to us
Suspended Ceiling Grid Dimensions Metal Ceiling Suspension Channel
- Loading Port:
- Shanghai
- Payment Terms:
- TT or LC
- Min Order Qty:
- 5000 pc
- Supply Capability:
- 10000 pc/month
OKorder Service Pledge
OKorder Financial Service
Similar products
Hot products
Hot Searches
Related keywords
