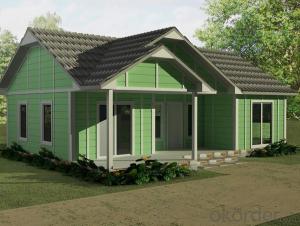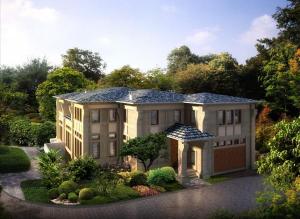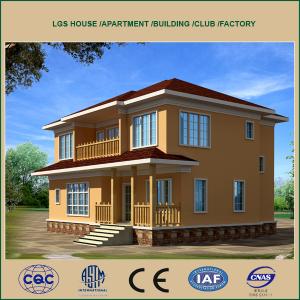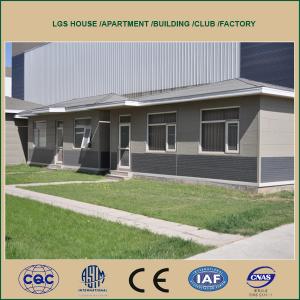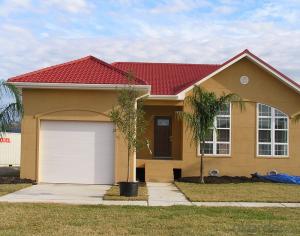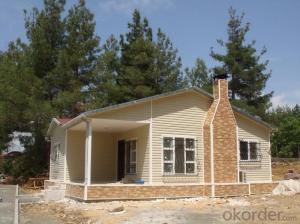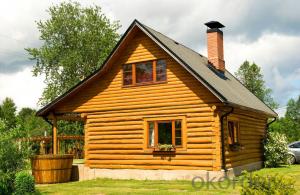Low cost and good quality prefabricated house
- Loading Port:
- China Main Port
- Payment Terms:
- TT OR LC
- Min Order Qty:
- -
- Supply Capability:
- -
OKorder Service Pledge
OKorder Financial Service
You Might Also Like
Specifications
Specifications prefabricated homes
1.Qualified material
2.Flexible design
3.Fast installation
prefabricated steel building Feature:
* Prefabrication, easy to install and disassemble
* Precision works, long life-span up to 15 years for use
* Lightness, easy to transport and relocate
* Using several times and recycling, economy and environment friendly
Prefab house Main material list as following:
Wall: 50mm/75mm thick EPS/Rockwool/PU sandwich panel
Roof: 50mm/75mm thick EPS/Rockwool/PU corrugated sandwich panel
Window: UPVC or Aluminum sliding window
Door: aluminum frame with panel same as wall panels(security door as optional)
Prefab house Joint material: steel column/aluminum alloy
1. Free from the damages by inspects, such as white ants and so on
2. Steel code: Q345, Q235
3. Designed life span: more than 30 years;
4. Green and environment-friendly materials used;
5. Seismic resistance up to 8 magnitudes
6. Safe---Able to stands for maximum 55 m/s typhoon
7. Advanced roof and wall cladding material guarantee excellent acoustic insulation, less 65% energy consumption than the concrete structure.
8. Additional 10%-15% net area compared to the traditional building, air cavity between the cladding and main structure guarantees the comfortable indoor space.
Prefab house advantage
1. Easy and quick to install;
2. Excellent load and span capabilities;
3. Significant savings in site installation costs;
4. Panel comes in a range of aesthetically pleasuring colors;
5. Energy saving thermal insulation;
6. Superior air tightness for controlled environments;
7. Good reactions to fire properties;
8. Durable, long lasting, stood the test of time in the extremes of harsh climate
- Q: Are container houses energy-efficient?
- Yes, container houses can be energy-efficient. The energy efficiency of a container house depends on various factors such as insulation, design, and the incorporation of sustainable features. Insulation plays a crucial role in regulating the temperature inside a container house. Proper insulation can prevent heat loss during winter and minimize heat gain during summer, reducing the need for extensive heating or cooling systems. Additionally, using high-quality insulation materials can help maintain a comfortable indoor temperature, further reducing energy consumption. Furthermore, the design of container houses can be optimized for energy efficiency. Orienting the house to maximize natural light exposure can reduce the need for artificial lighting during the day. Installing energy-efficient windows and doors with good thermal performance can also minimize heat transfer and improve insulation. Container houses can also incorporate sustainable features such as solar panels, rainwater harvesting systems, and energy-efficient appliances. Solar panels can generate electricity, reducing reliance on the power grid and lowering energy costs. Rainwater harvesting systems can collect and store rainwater for various uses, reducing water consumption and the energy required for water treatment and distribution. Energy-efficient appliances, such as LED lighting and energy-saving appliances, can further reduce energy consumption in a container house. It is important to note that while container houses have the potential to be energy-efficient, their overall energy efficiency ultimately depends on the construction and design choices made during the conversion process. Proper planning and the use of sustainable materials and techniques can greatly enhance the energy efficiency of container houses.
- Q: Can container houses be built with a home theater or entertainment room?
- Absolutely, container houses have the potential to include a fantastic home theater or entertainment room. These houses offer great flexibility and can be tailored to suit the specific desires and requirements of the owner. By carefully strategizing and designing, a container house can easily incorporate a designated area for a home theater or entertainment room. The containers can be altered and expanded to generate a more spacious environment, while the interior can be properly insulated and soundproofed to heighten the visual and auditory experience. Moreover, container houses can be equipped with the necessary wiring and technology to support a home theater system, including audio equipment, projectors, screens, and comfortable seating arrangements. Regardless of whether one prefers a cozy nook or a fully immersive cinematic experience, container houses can be transformed into an ideal space for entertainment and relaxation.
- Q: Can container houses be designed with a home theater?
- Absolutely, container houses have the potential to incorporate a home theater. The versatility of container houses offers a range of design possibilities, including the option to include a home theater. By carefully planning and employing creative design techniques, the limited space within a container house can be optimized to create a comfortable and captivating entertainment area. To successfully integrate a home theater into a container house, several factors should be taken into consideration. Firstly, it is important to assess the size and layout of the container. Containers are available in various sizes, so selecting a larger container or combining multiple containers can provide the required space for a home theater setup. Next, the insulation and soundproofing aspects should be addressed to ensure an exceptional audio and visual experience. Effective insulation aids in maintaining a consistent temperature and minimizing external noise, while soundproofing materials prevent sound leakage and enhance the audio quality within the theater. Lighting is also a crucial element to deliberate. Container houses typically have limited access to natural light, so installing suitable lighting fixtures and dimmers can create the ideal atmosphere for a home theater experience. Additionally, the addition of blackout curtains or blinds can effectively block out any unwanted external light. Furniture and seating arrangements are additional important considerations. Optimal comfort can be achieved by installing cozy seating options such as recliners or sofas, ensuring a relaxing and enjoyable movie-watching experience. Moreover, incorporating storage solutions within the container house design allows for the organization of audiovisual equipment, DVDs, and other accessories. Lastly, technology integration must be carefully planned. The installation of a top-notch projector or large flat-screen TV, along with surround sound speakers, can generate a truly cinematic experience. Furthermore, the inclusion of smart home automation systems facilitates easy control of the theater's audio, video, and lighting settings. In conclusion, container houses can undoubtedly be designed to include a home theater. By considering factors such as the container's size and layout, insulation and soundproofing, lighting, furniture, and technology integration, a container house can be transformed into a cozy and immersive entertainment space for avid movie enthusiasts.
- Q: Can container houses be expanded?
- Yes, container houses can be expanded. One of the advantages of using shipping containers for housing is their modular nature, which makes it relatively easy to add additional containers to increase living space. These containers can be stacked or joined together to create multi-level or larger living areas. Additionally, container houses can also be expanded horizontally by adding new containers next to the existing ones. The flexibility of container homes allows for various expansion options, making them a versatile and convenient choice for those looking to increase their living space.
- Q: Are container houses suitable for individuals who prefer a sustainable lifestyle?
- Indeed, container houses are an excellent choice for individuals seeking a sustainable lifestyle. These houses are constructed using repurposed shipping containers, thereby reducing the demand for new construction materials and minimizing waste. By repurposing these containers, we effectively recycle them and grant them a new purpose, which perfectly aligns with the principles of sustainability. Moreover, container houses can be designed in an eco-friendly manner, incorporating sustainable elements like solar panels for energy production, rainwater harvesting systems, and energy-efficient insulation. These features enable individuals to decrease their carbon footprint and dwell in a more environmentally conscious manner. Additionally, container houses offer economic sustainability alongside their environmental benefits. They are generally more cost-effective compared to traditional houses, making them accessible to a broader range of people. The utilization of repurposed containers also reduces construction expenses, providing a cost-efficient housing solution for those prioritizing sustainability. Furthermore, container houses possess the advantage of being highly adaptable and portable. They can be effortlessly transported and relocated to various locations, allowing individuals to live in harmony with nature or move to different sustainable communities. Overall, container houses present a sustainable living alternative for individuals aiming to minimize their environmental impact while enjoying the advantages of affordable and flexible housing. They offer an opportunity to live in a manner that is consistent with sustainable values, making them a superb choice for those prioritizing a sustainable lifestyle.
- Q: Ordinary residential, bungalow, apartment What is the definition of each, what is the difference?
- Building density is very low (floor area ratio is generally less than 1), greening rate is high, emphasizing the landscape are good, the first floor generally has a private garden;
- Q: Can container houses be designed with a minimalist aesthetic?
- Yes, container houses can definitely be designed with a minimalist aesthetic. The modular nature of container homes makes them highly adaptable to minimalist design principles. By incorporating clean lines, open spaces, and a limited color palette, container houses can achieve a minimalist look and feel. One of the key advantages of container homes is their ability to be customized and transformed into sleek, minimalist living spaces. The industrial look of containers can be softened and refined through the use of minimalist design elements. For example, choosing a monochromatic color scheme, such as whites, grays, or earth tones, can create a serene and minimalist atmosphere. Additionally, the simple and geometric shapes of containers lend themselves well to minimalist design. The clean lines and symmetrical layouts can be emphasized to create a sense of order and simplicity. By incorporating large windows and open floor plans, container houses can maximize natural light and create a sense of spaciousness, which are both key elements of minimalist design. Furthermore, minimalist design is all about decluttering and reducing excess. Container houses, with their limited space, naturally encourage a minimalist lifestyle. By carefully selecting only essential furnishings and decor, container homes can achieve a clutter-free and minimalist aesthetic. In conclusion, container houses can be designed with a minimalist aesthetic by incorporating clean lines, open spaces, a limited color palette, and decluttering. With the right design choices, container homes can offer a sleek and minimalist living experience that promotes simplicity and tranquility.
- Q: Are container houses resistant to rust and corrosion?
- Yes, container houses are typically resistant to rust and corrosion. This is because they are made from steel, which has inherent properties that make it resistant to rusting and corrosion. Additionally, container houses are often coated with protective paint or other coatings to further enhance their resistance to these issues.
- Q: Are container houses suitable for yoga or wellness retreats?
- Indeed, container houses are well-suited for yoga or wellness retreats. They offer a distinctive and environmentally-friendly accommodation option that can enhance the overall experience of such retreats. Primarily, container houses can be easily tailored to create the perfect atmosphere for yoga or wellness activities. Their open floor plans allow for the creation of spacious and versatile yoga studios or meditation spaces. The ample natural light that can enter through large windows or skylights in these houses fosters a serene and peaceful environment, which is essential for yoga and wellness practices. Moreover, container houses can be designed to incorporate eco-friendly features that align with the principles of yoga and wellness retreats. These houses can be equipped with solar panels, rainwater harvesting systems, and energy-efficient appliances, thereby reducing their environmental impact and promoting sustainability. Furthermore, container houses offer the advantage of mobility. They can be easily transported to various locations, making them ideal for hosting retreats in different settings, such as near mountains, forests, or beachfronts. This mobility enables organizers to create unique and immersive experiences for participants, contributing to their overall well-being. Additionally, container houses are cost-effective compared to traditional brick and mortar structures. This affordability allows retreat organizers to allocate more resources towards creating meaningful experiences for participants. Consequently, yoga and wellness retreats become more accessible to a wider audience, promoting inclusivity and diversity. To conclude, container houses provide a suitable and sustainable option for yoga or wellness retreats. Their customizable nature, eco-friendly features, mobility, and cost-effectiveness make them an attractive choice for organizers seeking to create a serene and immersive environment that aligns with the principles of yoga and wellness.
- Q: Are container houses suitable for senior citizens?
- Yes, container houses can be suitable for senior citizens. Container houses can be designed and customized to accommodate the needs of senior citizens, such as incorporating wheelchair accessibility, grab bars, and other safety features. Additionally, container houses can be built on one level, eliminating the need for stairs and making it easier for seniors to navigate. Furthermore, container houses are often designed to be energy-efficient and low-maintenance, which can be beneficial for senior citizens looking for a more manageable living arrangement. Ultimately, the suitability of a container house for a senior citizen will depend on their specific needs and preferences.
Send your message to us
Low cost and good quality prefabricated house
- Loading Port:
- China Main Port
- Payment Terms:
- TT OR LC
- Min Order Qty:
- -
- Supply Capability:
- -
OKorder Service Pledge
OKorder Financial Service
Similar products
Hot products
Hot Searches
Related keywords
