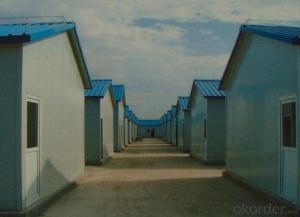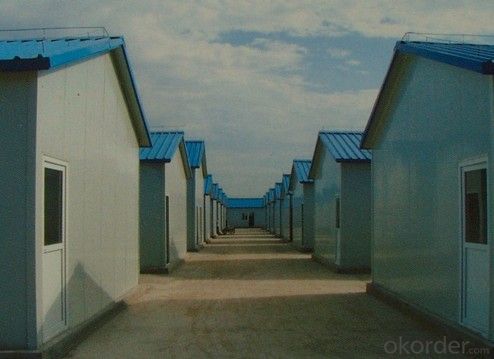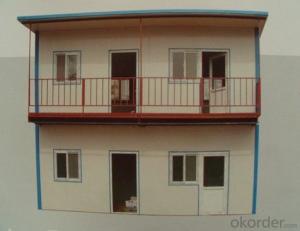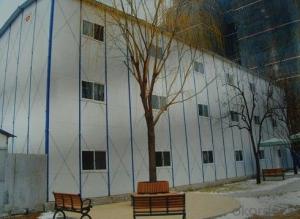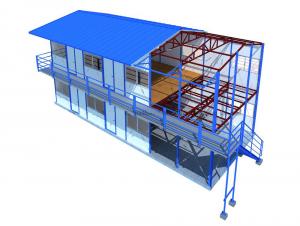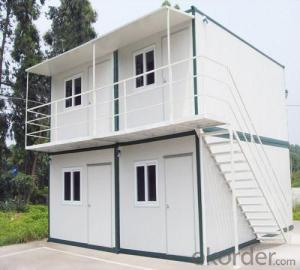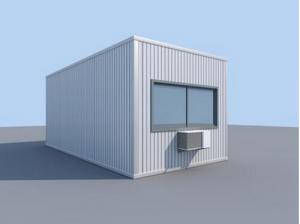sandwich panels home Prefabricated houses
OKorder Service Pledge
OKorder Financial Service
You Might Also Like
| : | Specifications1.over15years life Prefab house Main Material: 1.The roof and wall is EPS sandwich panel. However, there are other materials you can choose, such as the Rockwool sandwich panel, Polyurethane sandwich panel, PU foam sandwich panel. 2.The frame are the C section steel and the Angle iron. The thickness is depend on you! Other Points: 1.used in building site, low cost, easy installation, reusable. 2.used in building site and can be reused in lots of projects, which is very economical. 3.used for accommodation, office, control center, canteen and so on. 4.The low-cost, easy assemble and disassemble, reusable are the most outstanding advantages of this house. 5.We can design the style according to your different requirements and the building site weathers. It's fireproof, waterproof, quakeproof and heatproof. 6. The partition of the wall is depend on you, we can design what partition you want. 7.Excellent in the feature of typhoon and earquakproofing grade is 8 grades, and the earthquake proofing grade is 7 grades. 8.The using life is around 10-15 years.Environmental protection and economy. 10.Loading: 320 square meters can be loaded in one 40 feet shipping container. |
- Q: Can container houses be designed with a vintage or retro-inspired look?
- Yes, container houses can definitely be designed with a vintage or retro-inspired look. By incorporating elements such as reclaimed wood, vintage furniture, retro appliances, and nostalgic decor, container houses can be transformed into charming spaces that evoke a sense of nostalgia and classic design. With a mix of creativity and thoughtful planning, container houses can achieve a vintage or retro-inspired aesthetic while still maintaining their unique and sustainable nature.
- Q: Are container houses prone to leaks or water damage?
- Container houses can be prone to leaks or water damage if not properly insulated and sealed. However, with proper insulation, sealing, and regular maintenance, container houses can be made highly resistant to leaks and water damage.
- Q: Are container houses resistant to snow or heavy snowfall?
- Yes, container houses are generally resistant to snow or heavy snowfall. The structural integrity of container houses, combined with their durable materials, allows them to withstand the weight and pressure of snow. Additionally, the compact design of container houses helps to minimize the accumulation of snow on the roof, reducing the risk of any structural damage.
- Q: Can container houses be designed with a loft or mezzanine?
- Yes, container houses can be designed with a loft or mezzanine. In fact, the modular nature of container homes makes it relatively easy to incorporate additional levels or elevated spaces within the structure. A loft or mezzanine can provide extra living space, storage area, or even a separate sleeping area. By utilizing the vertical space available in a container, homeowners can maximize the use of their limited floor area. Additionally, the loft or mezzanine can be designed to take advantage of natural light and provide a sense of openness to the living space. Overall, container houses can be customized to include a loft or mezzanine, allowing for a more efficient and functional use of the available space.
- Q: Are container houses suitable for artists or creative professionals?
- Yes, container houses can be a suitable choice for artists or creative professionals. These compact and customizable spaces offer affordable and environmentally friendly options for creative individuals looking for a unique and inspiring living environment. Container houses can be easily transformed into inviting and aesthetically pleasing studios, providing artists with the flexibility to create their own personal workspace. Additionally, the modular nature of container houses allows for easy expansion or relocation, making them an ideal choice for artists who may need to adapt their living and working arrangements over time.
- Q: Can container houses be expanded?
- Indeed, container houses have the potential for expansion. The utilization of shipping containers in housing offers the advantage of modularity, facilitating the straightforward addition of more containers to amplify living space. These containers can be either stacked or interconnected, enabling the creation of multi-level or more spacious living areas. Furthermore, horizontal expansion of container houses is achievable by incorporating new containers alongside the preexisting ones. The adaptability of container homes presents numerous expansion possibilities, rendering them a versatile and practical option for individuals seeking to enhance their living space.
- Q: Are container houses suitable for military or remote camps?
- Military or remote camps can benefit greatly from the use of container houses. These unique structures have become increasingly popular in recent years because of their versatility, affordability, and ease of transport. These characteristics make them an ideal choice for military or remote camps where quick setup and mobility are of utmost importance. One major advantage of container houses in these settings is their exceptional durability. Constructed from steel, these containers are designed to withstand even the harshest weather conditions. This makes them highly resilient in remote locations or conflict areas, where extreme temperatures, strong winds, and heavy snow loads are common. As a result, they provide a safe and secure shelter for military personnel or remote camp workers. Furthermore, container houses can be easily modified and customized to meet specific needs. The interior layout, insulation, and amenities can all be tailored to create comfortable living conditions for the occupants. These structures can be equipped with electrical and plumbing systems, heating and cooling units, and other necessary facilities, ensuring the well-being of those residing in the camp. Another advantage of container houses is their mobility. With the need for frequent movement in military operations, these structures can be easily transported and relocated as required. Whether by land, sea, or air, container houses can be stacked or loaded onto trucks, ships, or planes, allowing for efficient and rapid deployment. Moreover, container houses offer cost-effective solutions for military or remote camps. In comparison to traditional construction methods, these structures are significantly more affordable. They are readily available, and the overall cost of purchasing, modifying, and transporting containers is generally lower than that of constructing permanent buildings. This cost-effectiveness allows military or remote camps to allocate their budgets to other essential needs. In conclusion, container houses are well-suited for military or remote camps due to their durability, customization options, mobility, and cost-effectiveness. These structures provide a safe and comfortable living environment for military personnel or remote camp workers, while also offering the flexibility and mobility required in such settings.
- Q: Are container houses suitable for bed and breakfast establishments?
- Bed and breakfast establishments can indeed find suitability in container houses. The past few years have witnessed an increased popularity of container houses due to their affordability, sustainability, and flexibility. These houses can effortlessly be transformed into comfortable and cozy accommodations, making them an ideal preference for bed and breakfast establishments. One of the primary benefits of container houses lies in their cost-effectiveness. In comparison to traditional construction methods, container houses are considerably cheaper to construct and maintain. This affordability allows bed and breakfast owners to allocate their resources to other areas such as marketing, decor, or amenities, thereby enhancing the overall guest experience. Container houses also excel in sustainability. Given their nature as repurposed shipping containers, they contribute to recycling efforts and minimize waste. Additionally, they can be equipped with energy-efficient features like solar panels, rainwater harvesting systems, and low-flow fixtures, effectively reducing their environmental impact. Furthermore, container houses offer remarkable flexibility in terms of design and layout. They can be easily customized to meet the specific needs and style of a bed and breakfast establishment. Multiple containers can be connected to create larger spaces or separate guest rooms. They can also be stacked or arranged in various configurations, optimizing the available space and allowing for different room arrangements. Concerning comfort, container houses can be insulated and furnished with all the necessary amenities required for a bed and breakfast, such as heating and cooling systems, private bathrooms, and comfortable beds. With adequate insulation and ventilation, container houses can provide a pleasant and cozy environment for guests. However, before selecting container houses for a bed and breakfast establishment, it is imperative to consider a few factors. Firstly, it is crucial to verify local regulations and building codes to ensure that container houses are permitted in the desired location. Additionally, hiring experienced professionals to handle the construction and customization process is vital to ensure the safety, durability, and comfort of the container house. In conclusion, container houses can be a suitable choice for bed and breakfast establishments. Their affordability, sustainability, flexibility, and potential for customization make them an appealing option for entrepreneurs in the hospitality industry.
- Q: Can container houses be designed to have a basement?
- Indeed, it is possible to design container houses with basements. Although shipping containers are commonly employed in the construction of above-ground buildings, they can also be utilized to construct below-ground areas. This entails excavating the desired space, establishing a foundation, and subsequently positioning the shipping containers on top. By adequately reinforcing the walls and floor of the container, it is able to function as a secure and practical basement. This design alternative offers the opportunity for additional living space, storage, or even utility rooms such as laundry or home theaters. Ultimately, container houses can be tailored to incorporate a basement, granting homeowners even greater flexibility in their design preferences.
- Q: Can container houses be designed with off-grid wastewater treatment systems?
- Certainly, off-grid wastewater treatment systems can be incorporated into the design of container houses. These systems are specifically engineered to manage and treat sewage and wastewater in areas that lack a centralized sewer system. They employ a range of technologies, including septic tanks, composting toilets, and advanced treatment methods like constructed wetlands or anaerobic digesters. Due to their modular and portable nature, container houses are well-suited for accommodating off-grid wastewater treatment systems. The compact size of containers allows for the installation of septic tanks or composting toilets directly within the house. These systems effectively treat and process the waste produced within the container house, ensuring appropriate sanitation and wastewater disposal. Moreover, container houses can also be equipped with more advanced off-grid wastewater treatment systems. For instance, constructed wetlands can be established outside the container house to naturally treat wastewater using plants and soil. Anaerobic digesters can also be integrated to convert organic waste into biogas, which can then be utilized for cooking or heating. Overall, container houses offer immense design flexibility and can seamlessly integrate with off-grid wastewater treatment systems. This not only promotes sustainable living and self-sufficiency but also guarantees proper sanitation and environmental stewardship.
Send your message to us
sandwich panels home Prefabricated houses
OKorder Service Pledge
OKorder Financial Service
Similar products
Hot products
Hot Searches
Related keywords
