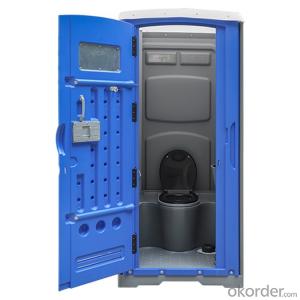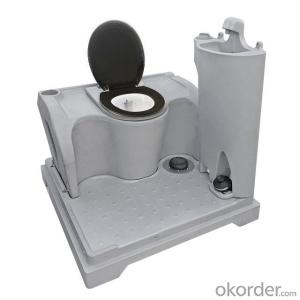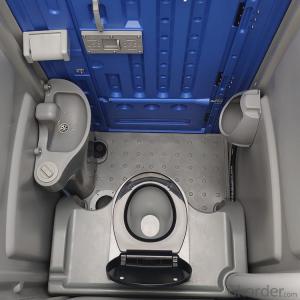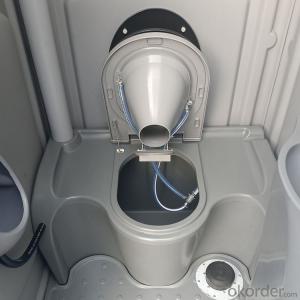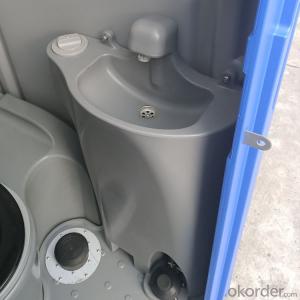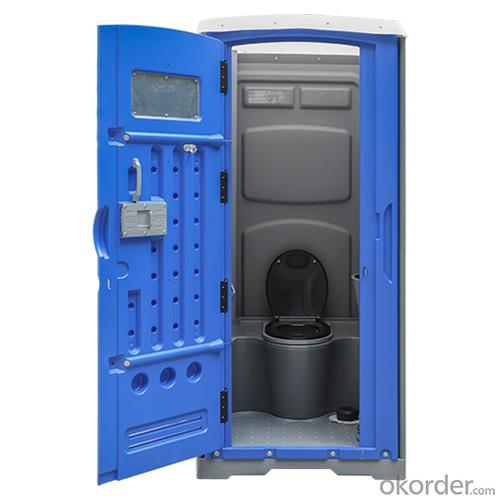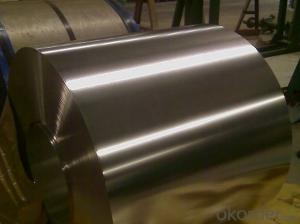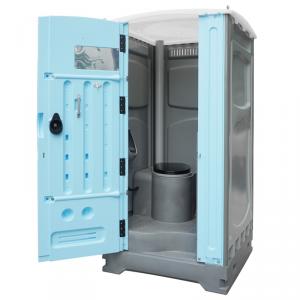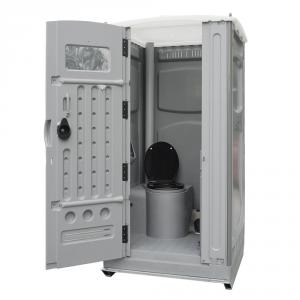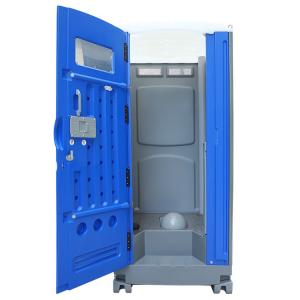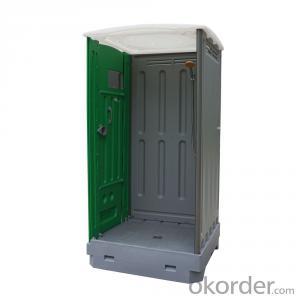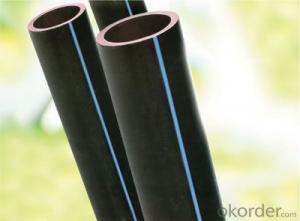HDPE Seated Portable Toilet- Outdoor Plastic Mobile Toilet
- Loading Port:
- Xiamen
- Payment Terms:
- TT OR LC
- Min Order Qty:
- 10 set
- Supply Capability:
- 1000 set/month
OKorder Service Pledge
OKorder Financial Service
You Might Also Like
Specification
Why choose us?
Our company CNBM is a Chinese state-owned enterprise and a Fortune 500 in the world.
CNBM is a high-end plastic products enterprise integrating R&D, production and sales.
In many years of export experience,we focuse on operating Portable Toilets and have a complete and scientific quality management system. Thus won the highly recognized by its business partners and clients all over the world and has obtained rapid development under the spirit of win-win .
HDPE Seated Portable Toilet No.:TPT-L03
All Views:
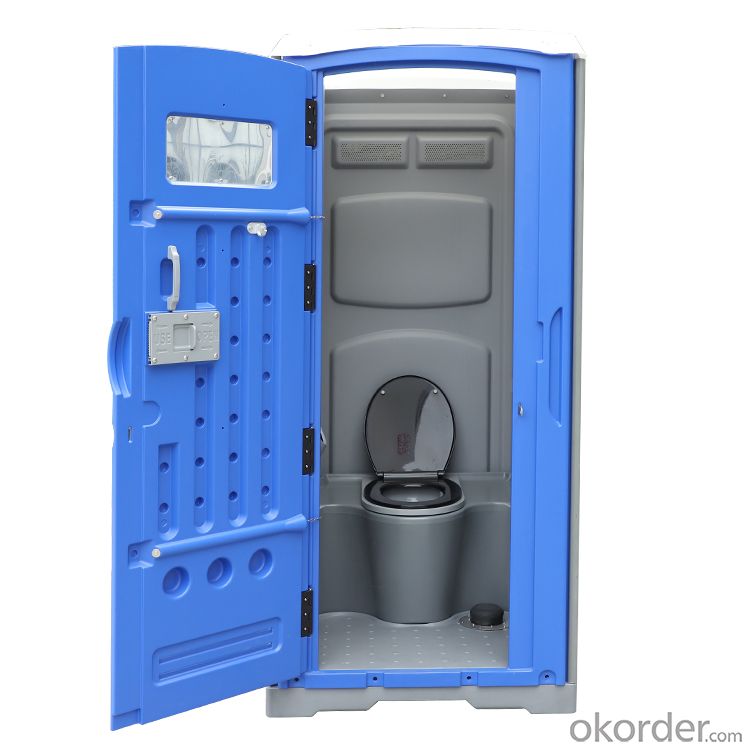
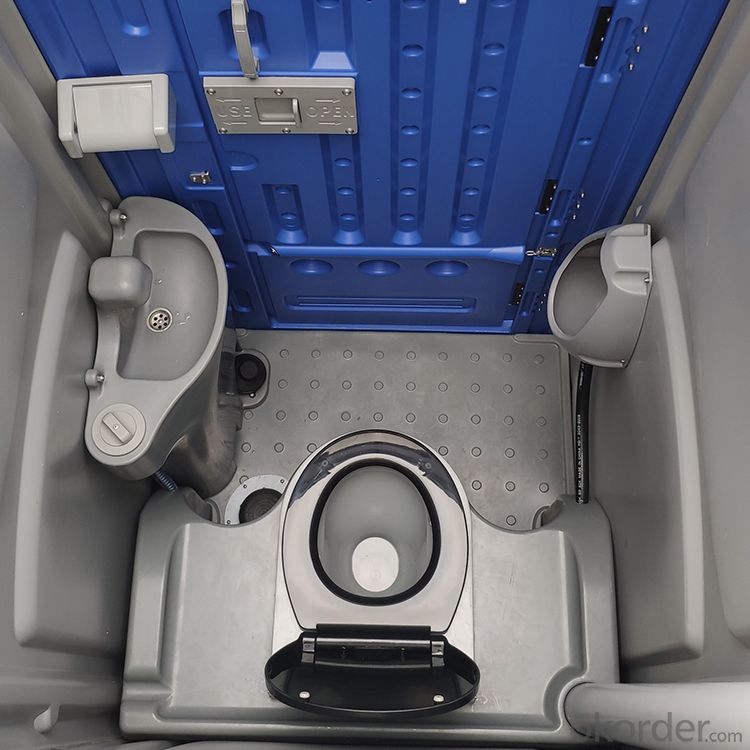
Details:
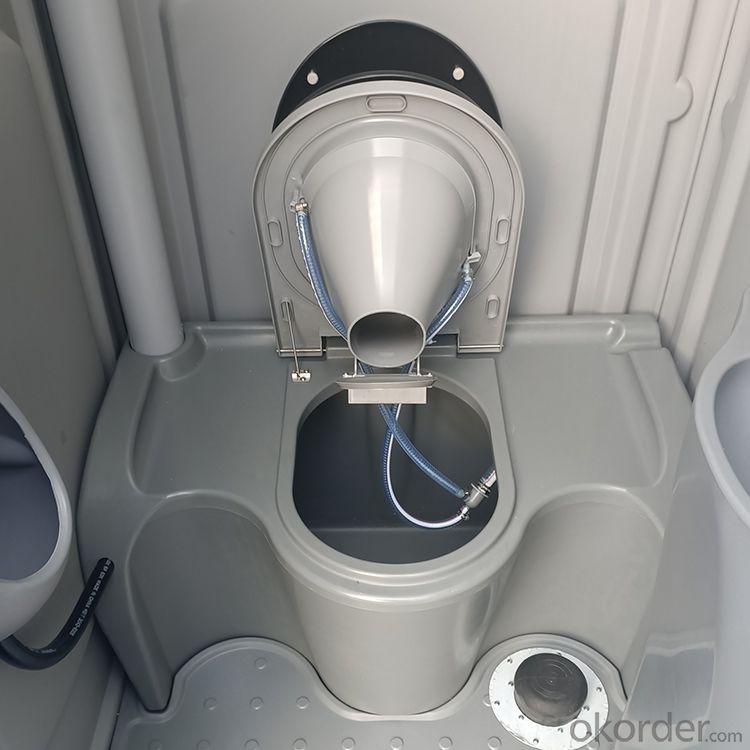
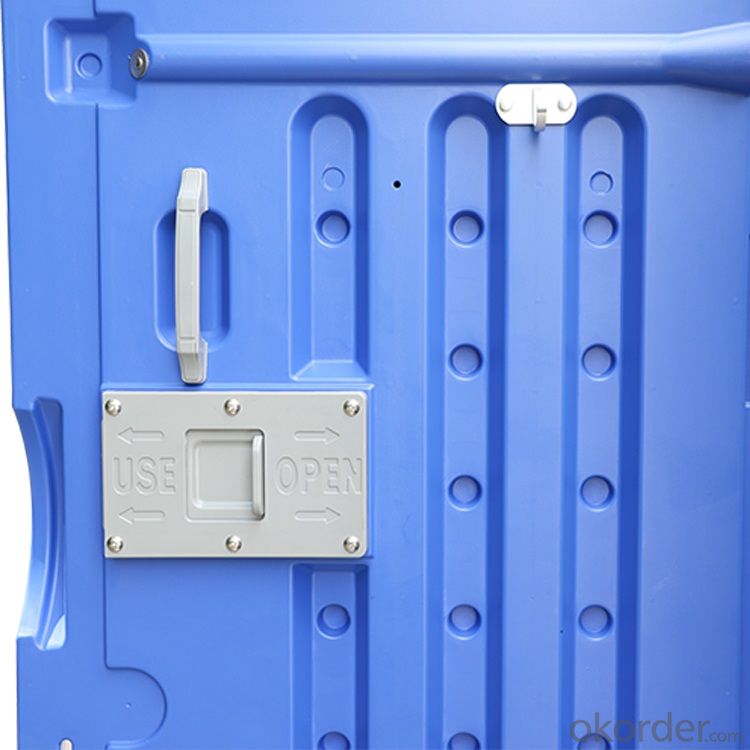
Flush unit with sink:
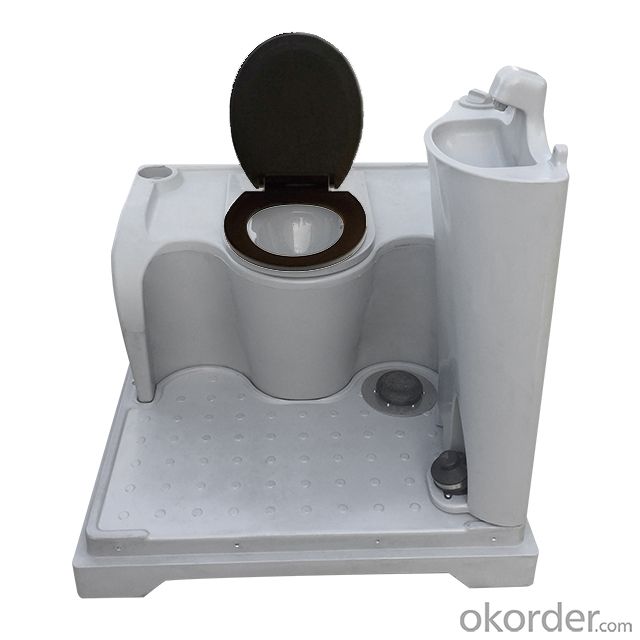
Flush unit without sink:
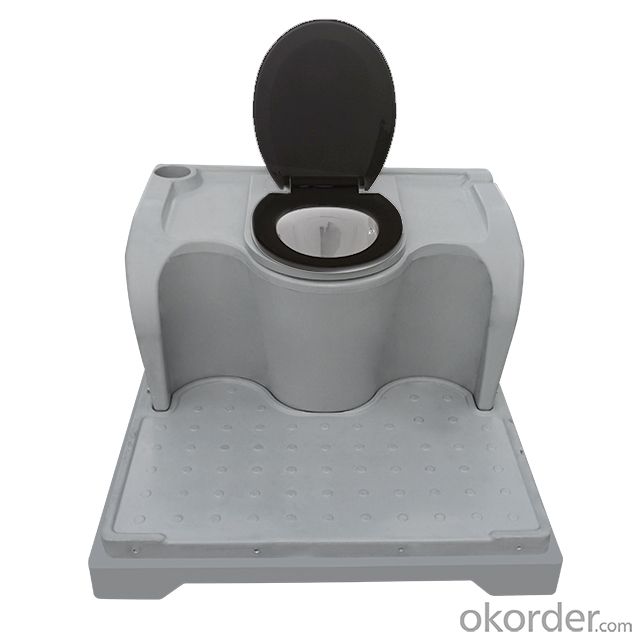
Package:
| Packing | 20ft | 40HQ |
| Unassembled | 28 units | 74 units |
| Assembled | 10 units | 24 units |
Specification:
| Data | L*W*H | Weight | Seat Hight | Water Tank | Waste Tank | Door Open |
| US | 39.37" x 39.37" x 90.55" | 187.39 lbs | 17.72" | 13.21 gal | 50.19 gal | 25.59" x 78.74" |
| Metric | 1000 x 1000 x 2300 mm | 85 kg | 450 mm | 50 L | 190 L | 650 x 2000 mm |
Other important information:
1).Very easy to install,2 people can finish one unit within 30 mins.
2).Light weight,only 85 kg,can be carried by 2 people easily.
3).Separable hand wash can be took out to use.
4).With flap,can not see the waste directly.
5).The material is with UV-resistant.
6).Warranty: 1 year for pumps and 6 years for other parts.
Our company's products mainly include: portable toilets, water tanks, fuel tanks, incubators, military tanks, equipment casings, etc. We adopt high-tech technology and comprehensive advanced environmental protection materials to provide customers with one-stop service of design, development, production and after-sales service.
We have a professional and efficient R&D and design team, and has won more than 70 international and domestic invention patents.
CNBM is committed to becoming a leader in the subdivision of plastic products, making life more convenient and environmentally friendly.
- Q: How much does a container house cost?
- The cost of a container house can vary significantly depending on various factors such as the size, design, location, and customization options. However, on average, a basic container house can range anywhere from $20,000 to $50,000.
- Q: Are container houses easy to assemble?
- Yes, container houses are generally considered easy to assemble. One of the main reasons for this is that they are prefabricated structures, meaning that the components are manufactured off-site and then transported to the location where the house will be assembled. This process eliminates the need for extensive on-site construction, reducing the time and effort required for assembly. Container houses also offer a modular design, with the ability to stack and connect multiple containers to create larger living spaces. This modular approach simplifies the assembly process as each container can be easily fitted together like building blocks. Additionally, containers are built to standard sizes, which ensures that they can be easily transported and assembled using commonly available equipment. Furthermore, container houses typically come with detailed assembly instructions and are designed to be user-friendly. Many manufacturers provide easy-to-follow step-by-step guides that help homeowners or builders assemble the house without the need for specialized skills or experience in construction. In some cases, professionals may be required for specific tasks such as plumbing or electrical work, but overall, the assembly process is relatively straightforward. It is important to note that the ease of assembly may vary depending on the complexity of the design and the specific requirements of the project. Factors such as site preparation, foundation work, and customization options can also impact the overall assembly process. However, compared to traditional construction methods, container houses are generally considered to be much easier and quicker to assemble.
- Q: Are container houses suitable for families with children?
- Yes, container houses can be suitable for families with children. These houses can be modified to meet the specific needs of a family, providing ample space and functionality. They can be designed to include multiple bedrooms, bathrooms, and living areas, ensuring comfortable living conditions for everyone. Additionally, container houses offer the flexibility to be expanded or customized as the family grows. With proper insulation and ventilation, container houses can be made safe and comfortable for children, making them a viable housing option.
- Q: Can container houses be designed with rooftop gardens?
- Yes, container houses can be designed with rooftop gardens. The modular and versatile nature of container houses allows for the installation of rooftop gardens, providing an eco-friendly and sustainable option for growing plants and vegetables. Additionally, rooftop gardens can enhance the aesthetics of container houses while providing numerous environmental benefits such as insulation, rainwater harvesting, and improved air quality.
- Q: What are the limitations of container houses?
- Container houses have become increasingly popular in recent years due to their affordability, sustainability, and flexibility. However, it is important to acknowledge that, like any other housing option, they also have their limitations that need to be carefully considered. To begin with, the size of a container house is restricted by the dimensions of shipping containers, which are typically 8 feet wide, 8.5 feet tall, and available in lengths of 20 or 40 feet. While it is possible to join multiple containers together to create larger spaces, there are still inherent space limitations. This can pose a challenge for individuals or families seeking larger living areas. Moreover, container houses often require additional insulation to make them suitable for occupancy. The metal walls of shipping containers do not naturally provide adequate insulation, which can result in issues with temperature control. Appropriate insulation is necessary to prevent extreme heat or cold, as well as condensation problems caused by temperature variations. Another limitation is the need for structural modifications. Shipping containers were not originally designed for use as living spaces, so it is often necessary to reinforce their structure to ensure stability and safety. This can increase the overall cost and complexity of the construction process. Additionally, container houses may encounter restrictions imposed by zoning and building codes. Some areas have regulations that prohibit the use of shipping containers as permanent housing, or they may have specific requirements that must be met for safety and aesthetic reasons. It is crucial to thoroughly research and comply with local regulations before embarking on a container house project. Lastly, customization and design options may be limited. The rigid structure of shipping containers can restrict architectural possibilities, making it challenging to achieve certain design aesthetics or unique layouts. While creative solutions can be found, it may require additional effort and planning to achieve the desired look and functionality. In conclusion, container houses offer numerous advantages, but it is crucial to consider their limitations. These include size constraints, insulation requirements, structural modifications, zoning restrictions, and limited customization options. By taking these limitations into account, individuals can make informed decisions about whether a container house is the right choice for them.
- Q: Can container houses be designed to have a small carbon footprint?
- Yes, container houses can be designed to have a small carbon footprint. One of the main advantages of using shipping containers for housing is that they are repurposed and recycled materials, which reduces the need for new construction materials. This significantly reduces the carbon emissions associated with the production and transportation of building materials. Additionally, container houses can be designed to incorporate energy-efficient features. For example, proper insulation, low-energy lighting, and energy-efficient appliances can be installed to reduce energy consumption. Incorporating renewable energy sources such as solar panels and wind turbines can further minimize the carbon footprint by generating clean, sustainable energy. Furthermore, container houses can be designed to be self-sufficient in terms of water usage. Rainwater harvesting systems, greywater recycling, and efficient plumbing fixtures can help reduce water consumption and minimize the carbon emissions associated with water treatment and distribution. The design of container houses can also prioritize natural ventilation and daylighting, reducing the need for artificial heating, cooling, and lighting. Additionally, the use of sustainable and eco-friendly materials for insulation, flooring, and finishes can further minimize the carbon footprint. It is important to note that the overall carbon footprint of a container house also depends on factors such as the location, transportation of the containers, and the energy sources used in the construction process. However, with careful design and consideration of these factors, container houses can indeed be designed to have a small carbon footprint, making them a sustainable and eco-friendly housing option.
- Q: Are container houses suitable for remote or off-grid workspaces?
- Container houses are indeed suitable for remote or off-grid workspaces. They have been specifically designed to be easily transported and are highly portable to reach even the most remote locations. Additionally, these houses can be tailored to meet specific requirements and equipped with essential amenities such as electricity, plumbing, insulation, and heating/cooling systems necessary for a functional workspace. Furthermore, container houses are environmentally friendly due to their recycled construction materials, making them a sustainable choice for off-grid workspaces. To enhance sustainability, they can be outfitted with solar panels and rainwater harvesting systems, ensuring a self-sufficient and eco-friendly workspace. Furthermore, containers are exceptionally resilient and can withstand extreme weather conditions, making them an ideal option for remote areas. In summary, container houses provide a cost-effective, customizable, and sustainable solution for establishing remote or off-grid workspaces.
- Q: Can container houses be designed with earthquake-resistant features?
- Yes, container houses can be designed with earthquake-resistant features. By incorporating reinforced foundations, flexible connections, and bracing systems, container houses can withstand seismic activity. Additionally, using lightweight materials and distributing weight evenly within the structure can help minimize the impact of ground shaking.
- Q: Are container houses insulated?
- Indeed, container houses have the capability of being insulated. Insulation plays a pivotal role in the construction of container houses by effectively controlling temperature, minimizing energy usage, and establishing a cozy living ambiance. Numerous insulation choices are at one's disposal when it comes to container houses, encompassing spray foam insulation, rigid foam insulation, and fiberglass insulation. Typically, these insulation materials are administered to the container's walls, floors, and ceilings, serving as a barrier against heat transfer and ensuring a stable indoor temperature. Moreover, insulation equally aids in soundproofing the container house, rendering it a tranquil and serene abode.
- Q: Are container houses suitable for remote work or telecommuting?
- Yes, container houses can be suitable for remote work or telecommuting. These houses are designed to be portable and customizable, making them adaptable to different environments. With the right amenities and technology, container houses can provide a comfortable and functional workspace for remote workers. Additionally, their affordability and sustainability make them an attractive option for individuals seeking a remote work setup in remote or off-grid locations.
Send your message to us
HDPE Seated Portable Toilet- Outdoor Plastic Mobile Toilet
- Loading Port:
- Xiamen
- Payment Terms:
- TT OR LC
- Min Order Qty:
- 10 set
- Supply Capability:
- 1000 set/month
OKorder Service Pledge
OKorder Financial Service
Similar products
Hot products
Hot Searches
Related keywords
