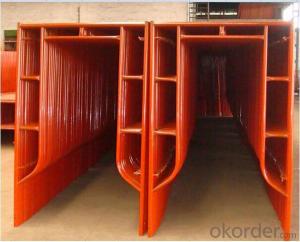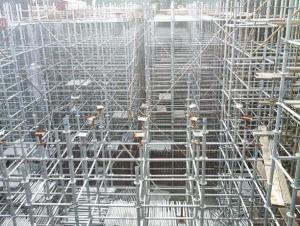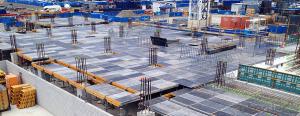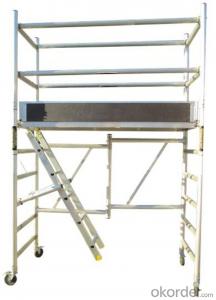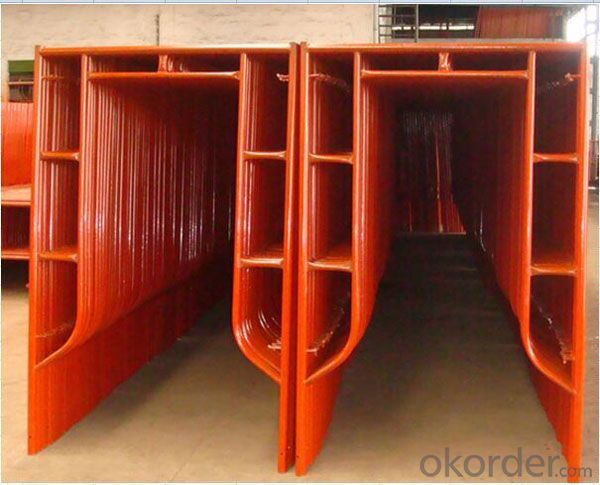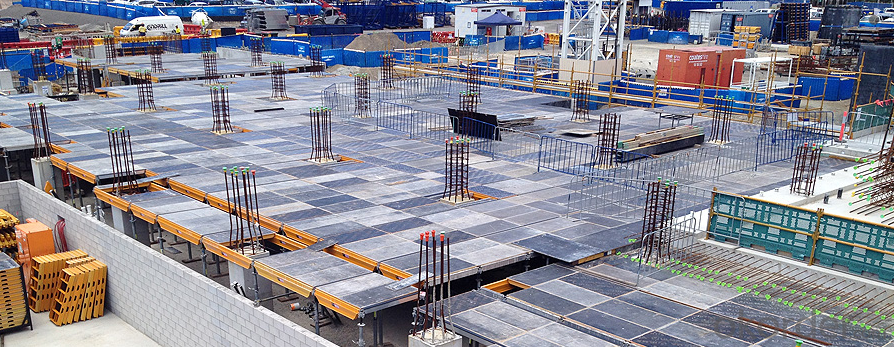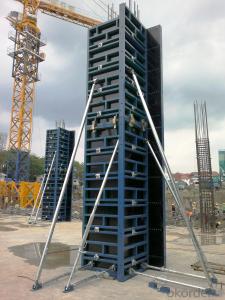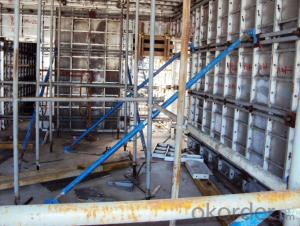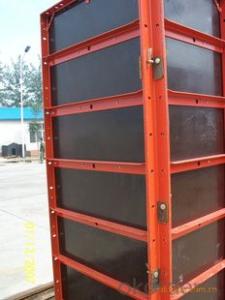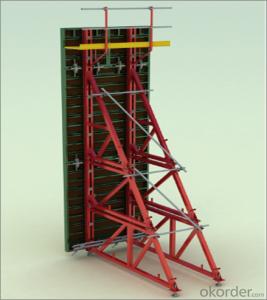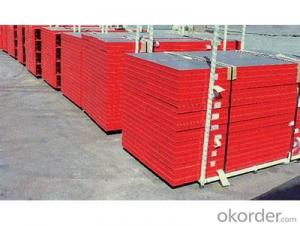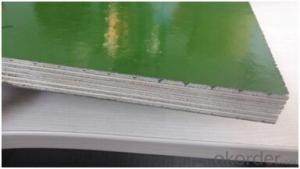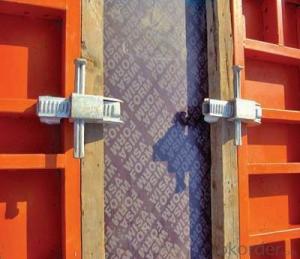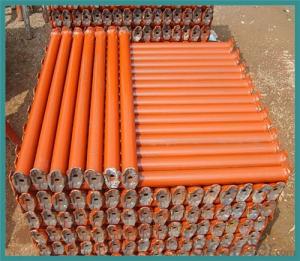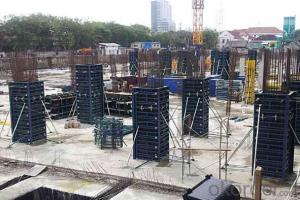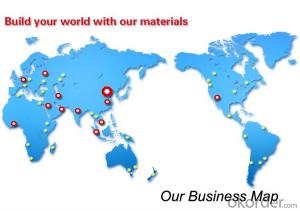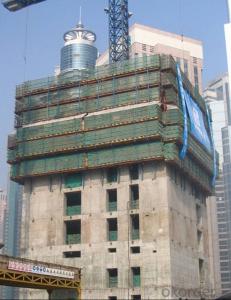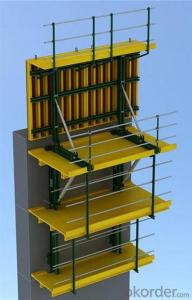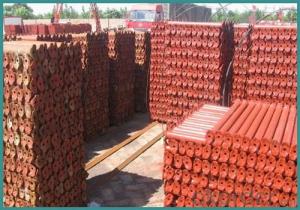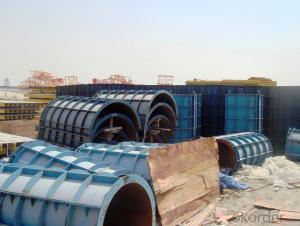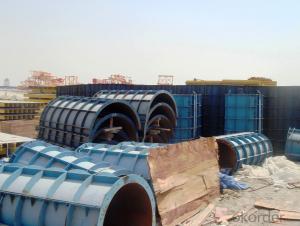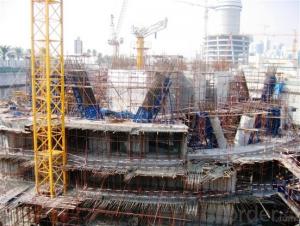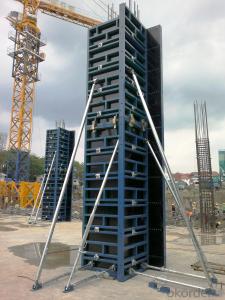Frame Scaffolding Systems Formwork Bs Standard Scaffolding Tube With Low Price
- Loading Port:
- Tianjin
- Payment Terms:
- TT OR LC
- Min Order Qty:
- 10000 set
- Supply Capability:
- 50000 set/month
OKorder Service Pledge
OKorder Financial Service
You Might Also Like
Frame Scaffolding Systems Formwork Bs Standard Scaffolding Tube With Low Price
Developing with new technology materials, steel formworks is no longer a must in construction concrete process. More and more buildings are established with plastic formworks. And workers love this new formworks much more.
The advantages of plastic formworks:
1.First of all--light
Yes it is the first advantage of plastic formwork. It wins the great praise of both contractors and workers.
The biggest panel is 120×1500px,weights 10.5kg only. It can be lift and set up by one person easily, which means there is no need for cranes on site.Saves a lot of cost and time.
2.Easy set up
Different size of panels can firmly locked by simply turn the special handles to 90 degree. The Panels has rib on the back, which makes the system need not traditional wood blocks and nails. The panels have holes to fit tie rod, guarantee the strength of the whole system.
3.Modularity
Modular formworks composed by different size of panels,the main item is 120×1500px panel,which is used for the large area of walls and slabs. There are also small size of panels like 10×1500px,20×1500pxcm,25×1500px,inner corner 20×20×1500px and outer corner 10×5×1500px.Due to the variety of panel size, the system can form almost all size walls 120×1500px panel of multiply by 125px. The material of modular formwork is PC-ABS mixed with special glass fibers which enable panels to hold high pressures.
4.Strength
The handles are made by high strength Nilon, each panel locked by at least 4 handles, which makes the whole system strong enough to pour 1000px walls.
5.Environment friendly
The system needs no cut and nail due to the variety size. Also it needs nearly no wood. The material can be recycled after broken, so it will not pollute the environment.
6.Consequent
Concrete does not stick to plastic formwork, thus the panels need no oil before using, and can be cleaned simply by water. The surface of the wall which build by modular formwork is smooth and without rework.
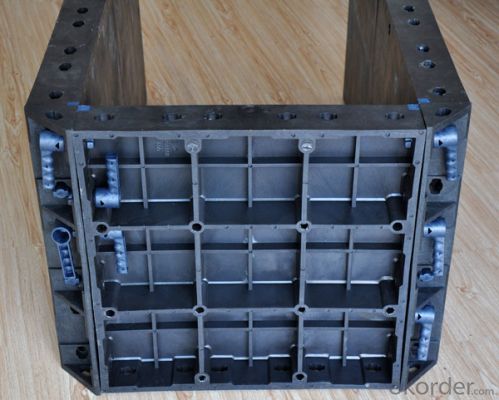
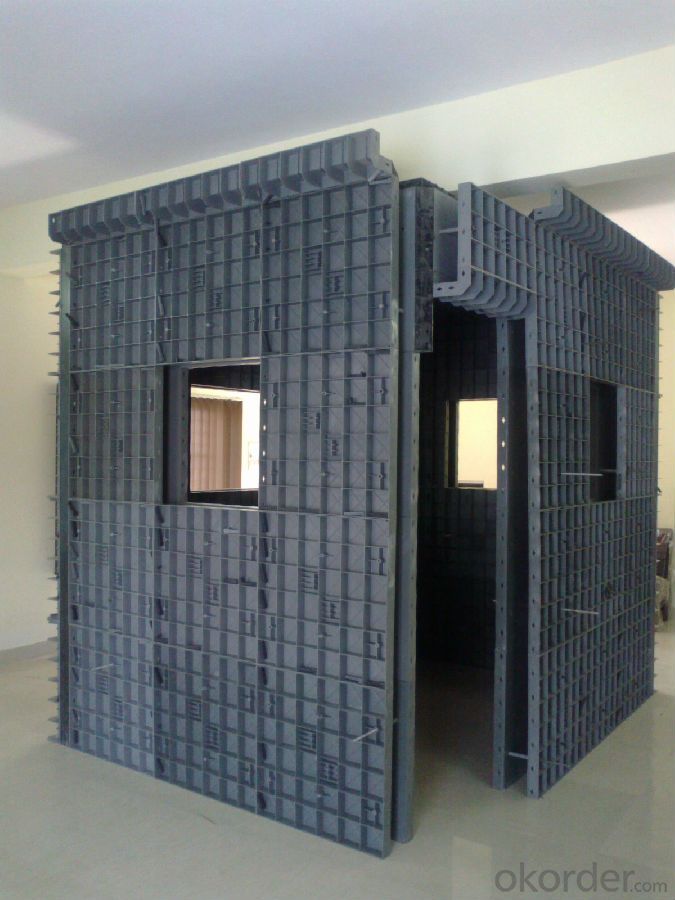
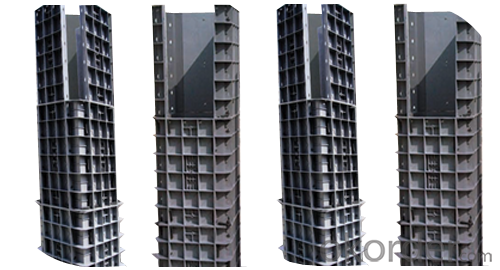
Advantage
* Good loading capacity
* Easy to assemble and dismantle
* Stable and durable thanks to its structual design & automatic welding quality
* Customized solution helps you work safe, save cost and convenient
* Excellent quality for formwork & scaffolding with wide choices
Packing
in bulk or in bundle, or as requested
Shipping
15-20 Days.
Normally small orders, it needs just 15-20 business days to the port. For goods with stock, it would be even shoter.
Other scaffolding & formwork products:
(1) Scaffolding System:
Including Ringlock Scaffolding System and accessories; Cuplock Scaffolding System and accessories; Kwikstage Scaffolding System and accessories; Haki Scaffolding System and accessories;
(2) Scaffolding Frame & Accessories:
Including Walk Through Frame Scaffolding; Ladder Frame Scaffolding; Accessories; we also can make scaffolding according to your samples or drawings.
(3) Scaffolding Couplers/Clamps:
We can produce all kinds of forged and pressed couplers, including British type couplers, American type couplers, German type couplers, Italian type couplers ,fence couplers, BRC coplers and so on. We also can produce according to your drawings or samples.
(4) Formwork System Scaffolding & Accessories:
Light Duty Shoring prop and Heavy Duty Shoring Prop; Wing nuts and Tie rods; RASTO clamp and so on.
FAQ
Why Us?
We are one of the Top 500 in the world, largest construction materials supplier in China. Also we are a state-owned company and respond to every customer with large and also small orders.
We own professional manufacturers with powerful producing capacity.
Extensive and comprehensive quality control system
Excellent products with competitive prices.
Efficient services in pre and after sale.
Full energy with affluent experience team.
- Q: Are there any safety precautions to consider when using steel frame formwork?
- Several safety precautions need to be considered when using steel frame formwork. To begin with, it is essential to ensure the proper assembly and secure fastening of the steel frame formwork before use. This will help prevent any potential collapses or accidents during the construction process. Regular inspections should also be carried out to detect any signs of damage or wear, and any compromised components should be promptly repaired or replaced. Furthermore, workers must undergo comprehensive training on the safe handling and use of the steel frame formwork. This includes understanding the correct techniques for lifting and placing the formwork, as well as being aware of the maximum load capacity of the system. Exceeding the recommended load limits should be strictly avoided to prevent structural failures or accidents. Additionally, it is crucial to wear appropriate personal protective equipment (PPE) at all times when working with steel frame formwork. This includes safety helmets, protective eyewear, gloves, and non-slip footwear. In situations where working at heights or in potentially hazardous conditions, the use of harnesses and fall protection systems may be necessary. Lastly, it is of utmost importance to adhere to all relevant safety regulations and guidelines when using steel frame formwork. This involves complying with local building codes, ensuring proper bracing and shoring, and having emergency plans in place in case of accidents or emergencies. By following these safety precautions, the risk of accidents and injuries can be minimized when utilizing steel frame formwork in construction projects.
- Q: How does steel frame formwork contribute to the strength and stability of a concrete structure?
- Steel frame formwork contributes to the strength and stability of a concrete structure by providing a rigid and durable framework for the concrete to be poured into. It ensures accurate alignment and support during the construction process, preventing any deformation or collapse. The steel frame also helps distribute the load evenly across the structure, enhancing its overall strength and stability. Additionally, the use of steel frame formwork allows for efficient construction practices, reducing the risk of errors and improving the quality of the final concrete structure.
- Q: Can steel frame formwork be used in projects with limited construction site access or transportation challenges?
- Projects with limited construction site access or transportation challenges can utilize steel frame formwork. This type of formwork is renowned for its durability and strength, making it suitable for a wide range of construction projects. Unlike other formwork options, steel frame formwork can be easily disassembled and transported to different locations. This feature makes it an excellent choice for projects that face transportation challenges or have limited access to the construction site. Furthermore, steel frame formwork can be tailored to meet specific project requirements, enabling efficient and precise construction. In conclusion, steel frame formwork is a flexible and pragmatic solution for projects dealing with limited construction site access or transportation challenges.
- Q: What are the common sizes of steel frame formwork panels?
- The common sizes of steel frame formwork panels vary depending on the specific construction project and the requirements of the concrete structure being built. However, there are a few standard sizes that are commonly used in the industry. One of the most common sizes for steel frame formwork panels is 1.2 meters by 2.4 meters (4 feet by 8 feet). This size is widely used and readily available, making it a popular choice for many construction projects. These panels are typically lightweight and easy to handle, making them suitable for a wide range of applications. Another common size for steel frame formwork panels is 1.5 meters by 3 meters (5 feet by 10 feet). These larger panels are often used for bigger concrete structures or projects that require a larger surface area to be covered. Despite their larger size, these panels are still relatively easy to handle and install. In addition to these standard sizes, custom sizes of steel frame formwork panels can also be manufactured to meet the specific needs of a construction project. This allows for greater flexibility and adaptability, ensuring that the formwork system can be tailored to the unique requirements of the concrete structure being built. It is important to note that the sizes mentioned above are just some of the common options available for steel frame formwork panels. The actual sizes used in a construction project will depend on various factors such as the design and dimensions of the concrete structure, the available space on the construction site, and the preferences of the construction team.
- Q: How does steel frame formwork help in reducing concrete segregation?
- Steel frame formwork helps in reducing concrete segregation by providing a strong and rigid structure that holds the concrete in place during the pouring and curing process. The steel frame formwork prevents the concrete from flowing or separating, ensuring that the aggregate and cement are uniformly distributed throughout the mixture. This helps to minimize the risk of concrete segregation, which can lead to an uneven and weaker final structure.
- Q: Are there any specific considerations for using steel frame formwork in corrosive environments?
- Yes, there are several specific considerations for using steel frame formwork in corrosive environments. Firstly, it is important to choose the right type of steel for the formwork. Stainless steel, which contains high levels of chromium, is commonly used in corrosive environments as it has excellent corrosion resistance properties. It is resistant to rust and can withstand exposure to corrosive substances such as saltwater or chemicals. Secondly, the formwork needs to be properly coated or protected to prevent corrosion. This can be done through methods such as galvanization or applying protective coatings like epoxy or zinc-rich paint. These coatings act as a barrier, preventing corrosive agents from reaching the steel surface and causing damage. Additionally, regular maintenance and inspection are crucial to ensure the longevity of the steel formwork in a corrosive environment. This includes routine cleaning to remove any accumulated corrosive substances and conducting periodic inspections to identify any signs of corrosion or damage. Any detected corrosion should be promptly addressed and repaired to prevent further deterioration. Lastly, it is essential to consider the design and construction of the formwork to minimize the potential for corrosion. This may involve incorporating features such as proper drainage to prevent the accumulation of corrosive substances, avoiding the use of dissimilar metals that can cause galvanic corrosion, and ensuring proper ventilation to reduce moisture levels. Overall, using steel frame formwork in corrosive environments requires careful material selection, protective coatings, regular maintenance, and appropriate design considerations to ensure the durability and longevity of the formwork.
- Q: Can steel frame formwork be used in combination with architectural lighting systems?
- Certainly, architectural lighting systems can be combined with steel frame formwork. Steel frame formwork is an adaptable and robust construction method suitable for various uses, including the construction of intricate shapes and structures. Architectural lighting systems, on the other hand, are design elements that improve the aesthetics and functionality of a space. These systems are often incorporated into the overall design of a building or structure to emphasize specific areas, establish an ambiance, or showcase architectural features. It is essential to consider the placement and integration of architectural lighting systems when using steel frame formwork. The solid foundation and structure provided by the formwork allow for the mounting or integration of lighting fixtures. The formwork can be customized to accommodate the wiring and installation of the lighting systems, ensuring a seamless and visually pleasing integration. Moreover, the strength and durability of steel frame formwork make it suitable for supporting the weight of lighting fixtures and any associated electrical components. This ensures the stability and security of the lighting systems over time. To conclude, steel frame formwork can indeed be combined with architectural lighting systems. By integrating the two, visually striking and functional structures can be created, effectively utilizing lighting to enhance the overall design.
- Q: Are there any limitations to using steel frame formwork in certain weather conditions?
- Yes, there are limitations to using steel frame formwork in certain weather conditions. Steel can be affected by extreme temperatures, particularly in hot weather where it can expand and deform. Additionally, steel is prone to corrosion in wet and humid conditions, which can weaken the structure over time. Therefore, it is important to consider the weather conditions and take necessary precautions, such as applying protective coatings or using alternative formwork systems, to ensure the durability and stability of steel frame formwork.
- Q: How does steel frame formwork address issues of concrete shrinkage and expansion?
- Steel frame formwork is a construction technique that effectively addresses the issues of concrete shrinkage and expansion. Firstly, steel is known for its high tensile strength, which means it can withstand the forces exerted by concrete during the shrinkage and expansion process. This prevents any cracking or damage to the concrete structure. Additionally, steel frame formwork provides a rigid and stable framework for pouring concrete. This ensures that the concrete is evenly distributed and properly supported, minimizing the risk of uneven shrinkage or expansion. The steel frame also acts as a barrier, preventing the concrete from expanding beyond its intended dimensions. Moreover, steel frame formwork allows for the use of expansion joints. These joints are strategically placed in the formwork to accommodate the natural movements of the concrete caused by temperature changes and moisture variations. By incorporating these expansion joints, the steel frame formwork allows the concrete to shrink and expand without causing any structural issues or damage. Furthermore, steel frame formwork can be easily adjusted and modified to accommodate changes in concrete dimensions due to shrinkage or expansion. This flexibility allows for the necessary adjustments to be made during the construction process, ensuring a precise and accurate final product. In conclusion, steel frame formwork addresses the issues of concrete shrinkage and expansion by providing a strong and stable framework, incorporating expansion joints, and allowing for easy adjustments. This construction technique ensures that the concrete structure remains intact and free from any damage caused by these natural processes.
- Q: How does steel frame formwork contribute to the overall thermal insulation of a concrete structure?
- The thermal insulation of a concrete structure is not directly affected by steel frame formwork. The main purpose of steel frame formwork is to provide temporary support and shape to the concrete during the pouring and curing process. Its primary function is to guarantee the concrete's structural integrity and achieve the desired shape and dimensions. However, there are other methods to enhance the overall thermal insulation of a concrete structure. For example, insulation materials like polystyrene boards, foam concrete, or expanded polystyrene (EPS) blocks can be incorporated into the design to improve its thermal performance. These materials are typically placed between the concrete walls or slabs, acting as a barrier against heat transfer and reducing thermal bridging. Moreover, additional elements such as double-glazed windows, high-performance insulation coatings, and proper sealing techniques can be utilized to further boost the thermal insulation of the concrete structure. These measures help minimize heat loss or gain through the building envelope, resulting in improved energy efficiency and reduced heating or cooling demands. Although steel frame formwork does not directly contribute to thermal insulation, it plays a vital role in ensuring the structural integrity of the concrete structure, which indirectly impacts the overall energy efficiency and sustainability of the building.
Send your message to us
Frame Scaffolding Systems Formwork Bs Standard Scaffolding Tube With Low Price
- Loading Port:
- Tianjin
- Payment Terms:
- TT OR LC
- Min Order Qty:
- 10000 set
- Supply Capability:
- 50000 set/month
OKorder Service Pledge
OKorder Financial Service
Similar products
Hot products
Hot Searches
