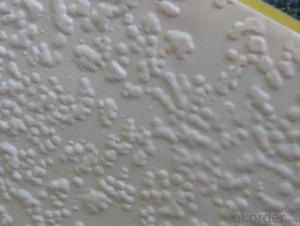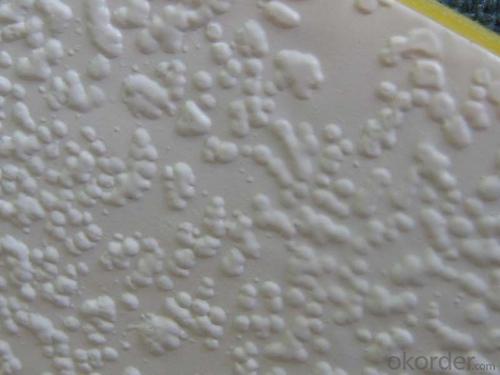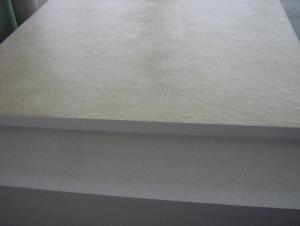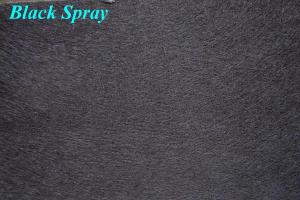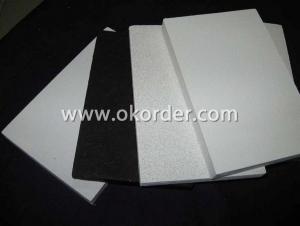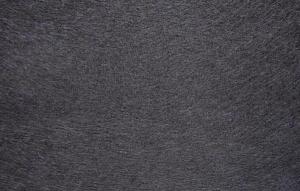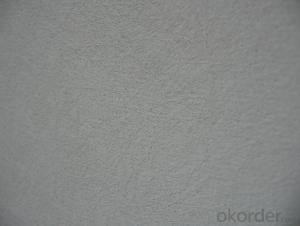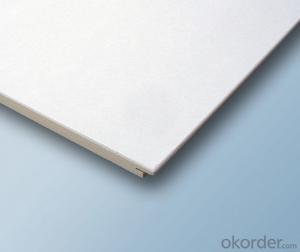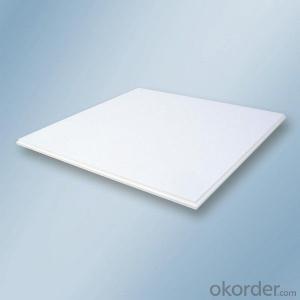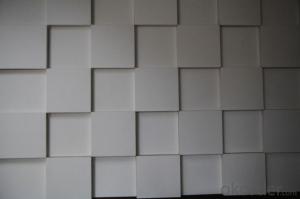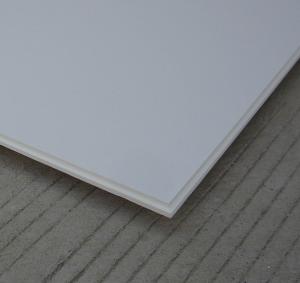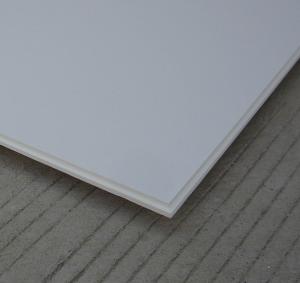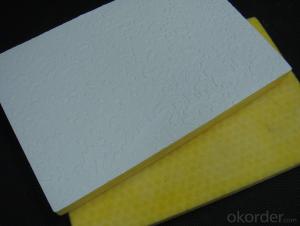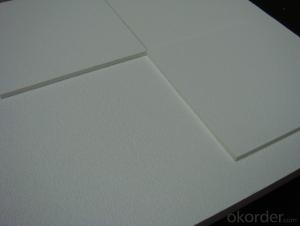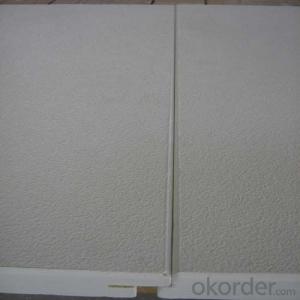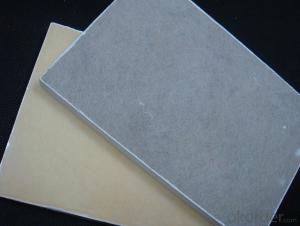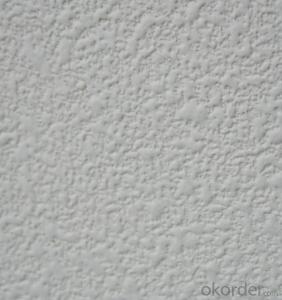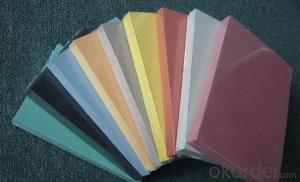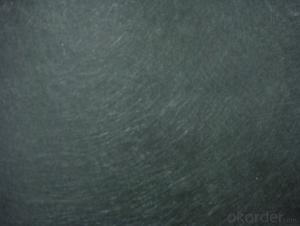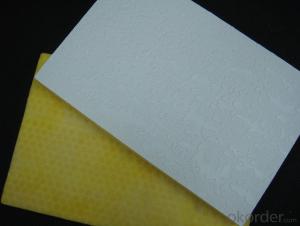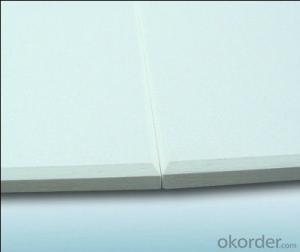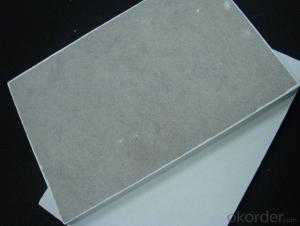Low VOC Fiberglass Ceiling Panels - Density 120k for Hot Sale
- Loading Port:
- Shanghai
- Payment Terms:
- TT OR LC
- Min Order Qty:
- 3000 m²
- Supply Capability:
- 30000 m²/month
OKorder Service Pledge
OKorder Financial Service
You Might Also Like
The tiles are manufactured from high density fiberglass wool.The visible face has a decorative fiberglass tissue and the back of the tile is covered with normal tissue.The four edges of the tile are sealed and have grooves. It can be jointed together without suspended system. The tiles will cover the suspension system after installation. They are are suitable for loe flap ceiling space and concrete-made, wooded-made or gymsum ceiling.
Installation method:
Use screw to fix the smooth roof. The tiles can be connected after making grooves on each two jointed edges.
Tiles are easy to trim and install
Both inches and metric grids are available
Main Characteristic:
Non-combustible
No sagging,wrapping or delaminating
Green building material
Excellent sound absorption
Application:
Halls,classrooms,offices,shopping centers.etc.
Acoustic fiberglass ceiling contains a better perfomance in tension strong, light weight, so it is easy to trim and install for interior decoration, with T-grids for suspension system or glue, nail or good material could come with fiberglass ceiling baord. Thus an excellent artical work need a high quality acoustic ceiling board, also high quality.
Energysaving is a trend for our 21' era, new product like fiberglass ceiling tile could in place of traditional products one day. Which depends on functional characters: little deflection of geometry dimention, no radiocative property, specific activity of 226Ra: Ira ≤1.0 and specific activity of 226 Ra 232 Th, 40 K: Ir ≤ 1.3. Both products and packages can be recycled.
- Q: My bathroom because of a variety of pipelines have been well, if the installation of tiles, then all the re-waste and then get, very troublesome! I would like to ask you there is no one can brush directly on the bathroom wall paint, asked to take a shower when the cold water will not fall in the above, hot water rushed in the above will not have any reaction. Have a friend please know please! Thank you!
- Toilet brush waterproof coating precautions 1, pay attention to the next to the water pipe to be careful, you can brush a few times, or even to the end there is no residue directly into the tube around. This place is easy because the brush is uneven, and seepage. 2, the walls around 30 cm brush, shower area brush one meter eight, the width of the shower area to the limit. 3,24 hours of closed water test, you must go downstairs to see if there is leakage phenomenon, no words, paste tiles.
- Q: What is the optical fiber made of material?
- Silica [SiO2]
- Q: I live in the basement and the tiles in my drop ceiling are so annoying there the normal whatever material they are and i have dark carpeting and i guess our house sucks because I have to vacuum all the time because ill look down and there will be white specks all over the floor which im guessing is coming from the tiles from when people walk upstairs. So i want to replace them with a material that wont do that.
- Don't know about plastic, but there are plastic wrapped & melamine coated tiles which are used in hospital OR.s & labs since they are non porous & can be scrubbed. Some have gaskets along the edges which seal them to the grid to seal out dust. Probably not something from a home center but a big builder's supplier might special order them. Guessing a few bucks more than regular fiber lay in tiles. Best regards
- Q: I had the roof replaced last summer, but havent had the energy to get up there and take down the ceiling tiles and the fiberglass insulation. I started removing it a section at a time a week ago, and wow! What a mess!. Gravel is falling down on my head and the insulation and tiles are dry now, but its still hard to pull them out. Should I be wearing a mask? Is there anything in the old dried out insulation and ceiling tiles that I should cover my nose? Its making a really big mess, so any suggestions will be helpful.
- You should absolutely weat a mask! There's fiberglass in there you said and you don't want that in your lungs along with all the dust and dirt. Fiberglass never disolves and it is made from glass.
- Q: How to decorate the living room
- Color and light - the layout of color and lighting is the main means of reflecting the artistic aesthetic and personality of the master. Color, should be the overall tone to be unified, do not use too much color, or will make the whole space is very messy. Note that the color decoration with soft decoration, which will produce your unexpected effect. Daytime living room to natural light-based, as far as possible to the natural light into the room; evening to artificial lighting, including decorative chandelier lighting, ceiling lamps, embedded lights and walls, such as mixed lighting, but to ensure that the room is bright Is still the first choice of lamps and lanterns, and then through the light to increase the level of space, contrast atmosphere.
- Q: Moved into a new home several months ago and noticed that the seams in the ceiling connecting the drywall can actually be seen in one room. Is this a common problem?? and what can be done. Do I have any recourse??
- yes and no ..... as it a new home it take some time to settle ... i would suggest around i year ..... but in your case , they didnt apply much mud to the celing if your ceiling is just painted , with texture, this will happen most home cover the ceiling in texture hideing this ... maybe after a year you could re address this issue but i n the mean time , take , pictures, date the pictures, and call your builder..... most builders will fix them , but not til lthe building has stop moveing , you can see why .... to answer your question yes it is commen
- Q: Home improvement, tooling need to use what decorative materials, all have their own purposes, ask you prawn
- Large construction team can be divided into hydropower, fire, air conditioning, mud, wood, paint, Each team needs the material is not a few words can be said clearly, but also what purpose, the more detailed the better? Your question is too general, haha
- Q: Is it fiberglass, it looks like foam?
- Yes the business owner is absolutely right. It is fiberglass. That is added as a safety feature. It keeps the risk of fire away. Don't remove it!
- Q: We have removed our rough sawn cedar from our cathedral ceiling in our 80's home. We found fiberglass insulation and 2x6 joists (the roof is directly above). The first electrician came out before we removed the ceiling and assumed there was no insulation and said we needed to get spray insulation because of the condensation can lights can cause. The other electrician we called out came after we removed the ceiling and did not say anything about condensation. Neither said anything about ice dams. I am seeing all this pretty scary stuff when doing my research, and am thinking we shouldn't put in recessed lighting now! We live in Wyoming where the climate can be pretty cold, but is usually very dry.So, if we use LED lamps and IC airtight housings, will the heat transfer really be bad enough to cause condensation and/or ice dams? Would it help to put some foam board between the shallow housings and the roofing substrate (if it fits)? We are only planning on putting up 6 6" lights in a 10x20 room...
- Lighting For Cathedral Ceiling
- Q: General construction industry, building materials which, how classification? What
- Sanitary ware: bathtub, steel plate, massage cylinder, pig iron, glass bathtub, acrylic cylinder, countertop basin, ceramic basin, artificial agate pots, clean crystal basin, ceramic toilet, artificial agate toilet, bidet, squatting, Bucket, shower room, computer steam shower room, sauna, shower basin, barrels ?? ??Soda accessories: bathtub accessories, water tank accessories, basin accessories, towel rack, shower curtain rod, bathtub handle, clean treasure, ceramic soap / hand box, soap dispenser, floor drain, shower curtain, metal hose, Towel, wave mirror, car mirror, wide mirror / overlap mirror, ordinary mirror, faucet, shower, sink, dresser, rack, towel rack, double cup, hook, towel ring, toilet brush, high Head seat, drying racks, stainless steel pipe, slide bar, shower screen ?? ??Lamps: lanterns, different lights, electronic components, table lamps, eye lights, computer lights, bed light, process lamps, room lights, floor lamps, wall lamps, ceiling lamps, downlights, track lights, mirror lights, emergency lights Lights, wall clocks, clocks, lights, lights, lights, lights, lights, lights, lights, holiday lights, small neon lights, wall clocks, alarm clocks, floor clocks, calendar tables, spotlights, stage lights, transformers , Ballast, ?? ??Electrical wiring: wall switch, mobile card, air open, leakage protection, distribution box, meter, multimeter, cable switch, plug socket, insulation tape, plastic tape, line card, cable, jacket line, Signal cable, copper shaft cable, trunking, fuse, threading tube
Send your message to us
Low VOC Fiberglass Ceiling Panels - Density 120k for Hot Sale
- Loading Port:
- Shanghai
- Payment Terms:
- TT OR LC
- Min Order Qty:
- 3000 m²
- Supply Capability:
- 30000 m²/month
OKorder Service Pledge
OKorder Financial Service
Similar products
Hot products
Hot Searches
Related keywords
