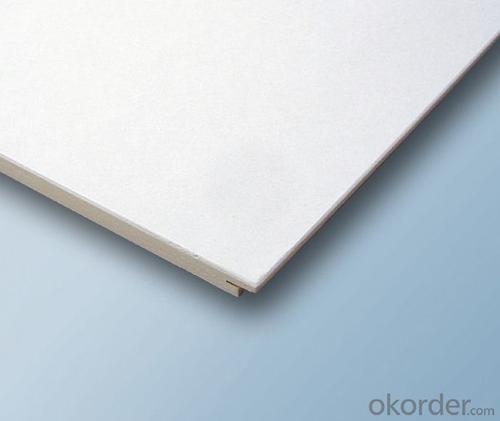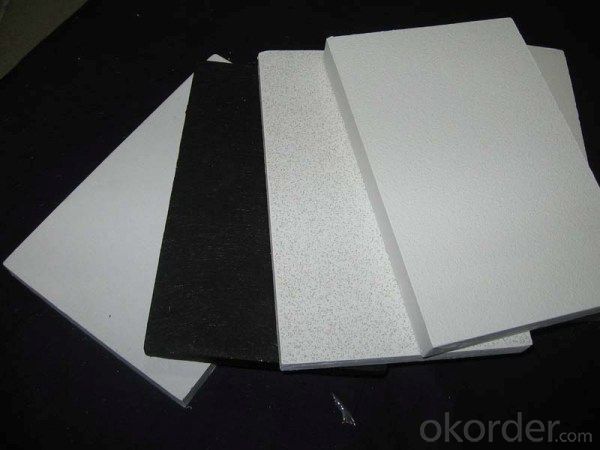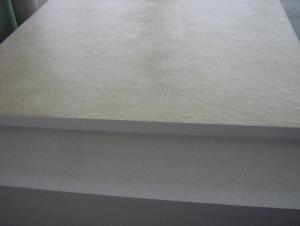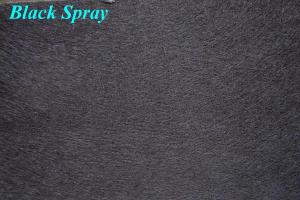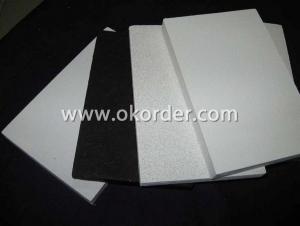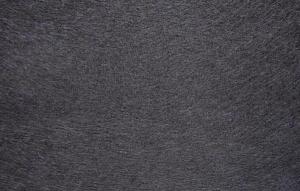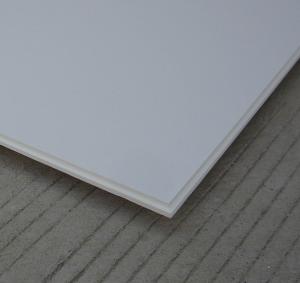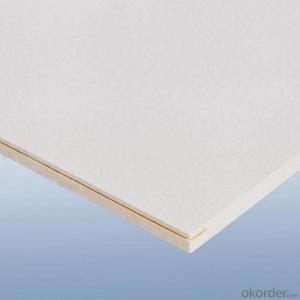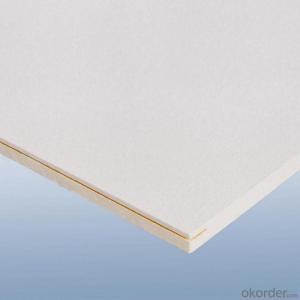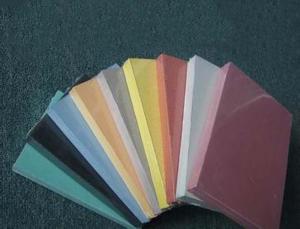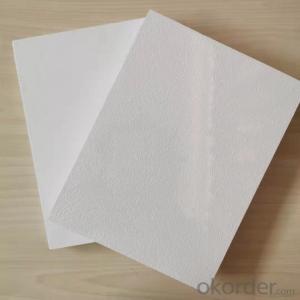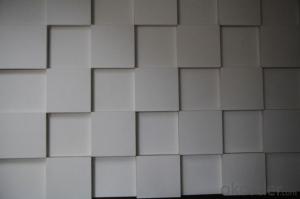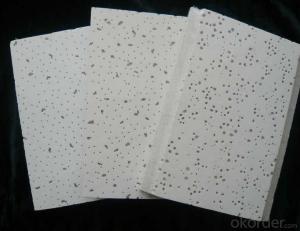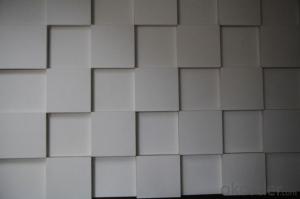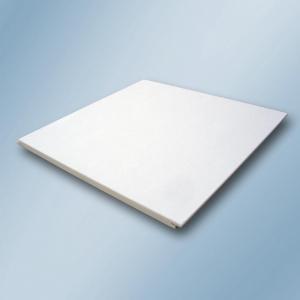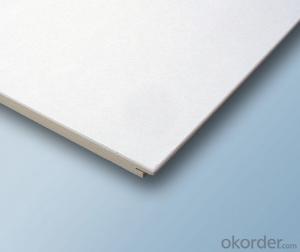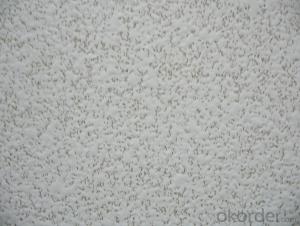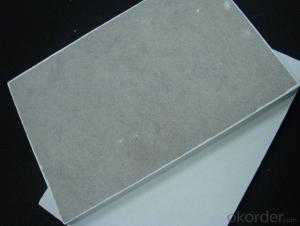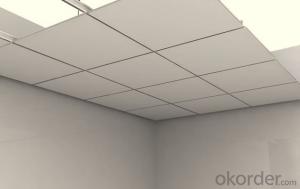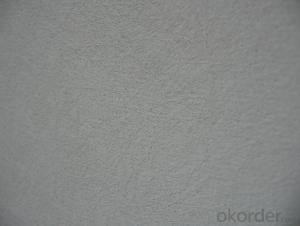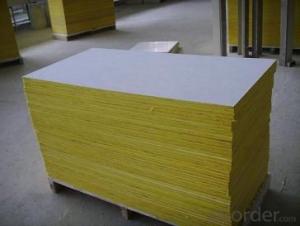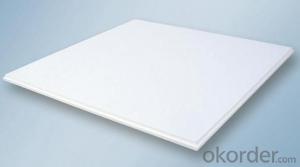Fiberglass Ceiling Panels 2x4 Acoustic Fiberglass Ceiling Concealed Edge
- Loading Port:
- Shanghai
- Payment Terms:
- TT OR LC
- Min Order Qty:
- 3000 m²
- Supply Capability:
- 10000 m²/month
OKorder Service Pledge
OKorder Financial Service
You Might Also Like
Fiberglass Ceiling
The tiles are manufactured from high density fiberglass wool.The visible face has a decorative fiberglass tissue and the back of the tile is covered with normal tissue.The four edges of the tile are sealed and have grooves. It can be jointed together without suspended system. The tiles will cover the suspension system after installation. They are are suitable for loe flap ceiling space and concrete-made, wooded-made or gymsum ceiling.
Installation method:
Use screw to fix the smooth roof. The tiles can be connected after making grooves on each two jointed edges.
Tiles are easy to trim and install
Both inches and metric grids are available
Main Characteristic:
Non-combustible
No sagging,wrapping or delaminating
Green building material
Excellent sound absorption
Application:
Halls,classrooms,offices,shopping centers.etc.
Acoustic fiberglass ceiling contains a better perfomance in tension strong, light weight, so it is easy to trim and install for interior decoration, with T-grids for suspension system or glue, nail or good material could come with fiberglass ceiling baord. Thus an excellent artical work need a high quality acoustic ceiling board, also high quality.
Energysaving is a trend for our 21' era, new product like fiberglass ceiling tile could in place of traditional products one day. Which depends on functional characters: little deflection of geometry dimention, no radiocative property, specific activity of 226Ra: Ira ≤1.0 and specific activity of 226 Ra 232 Th, 40 K: Ir ≤ 1.3. Both products and packages can be recycled.
- Q: I have a den that has 12inch acoustic ceiling tile that drips water sometimes when the weather is cool.I have checked and the attic above it is thoroughly insulated. The tile was installed on furring strips direct up against the fiberglass insulation,with no drywall in between the two, materials.The roof has ridge vents and the soffits,has perforated panels. There is also a 4 foot recessed fluorescent light in the center of the ceiling that looks like a week-end novice creation,that leaks cold air around it,a little. I have lived here for 10 years and have had this problem,the entire time. Two years I had the roof replaced thinking that it would solve my problem , because the ceiling was sprouting wet spots,randomly every where. What can I do about this madness?
- Moisture or condensation occurs when relatively warm-moist air comes in contact with a cold surface. You need to either eliminate the air leakage supplying the moist air, or do something (usually insulate) the surface to keep it's temperature warmer to prevent condensation or a combination of both.
- Q: Bathroom waterproof well, why would water leakage?
- Caused by the reasons for the construction is not standardized due. Waterproof to do, if there is no standard to do the closed water test, and ultimately will lead to leakage. The national specification requirement for the closed water test is to be done twice, once after the waterproof coating is completed, and the second is the waterproof protective layer or the finishing layer is finished. If you only do the first time to close the water test, then in the follow-up to protect the cushion or paving the wall of the process of brick may cause damage to water.
- Q: Ask the rectangular aisle how to design, who knows?
- But for the smaller size of the small units, better than the cap is the practice of blurring.
- Q: Now a lot of people with rock wool ceiling, rock wool ceiling what is special?
- Excellent sound grams of products to ensure that no deformation for 15 years fall. Excellent quality grams of ceiling using high-quality volcanic stone, through the European advanced production equipment and technology made,
- Q: has any one used corrugated metal (used comonly on barn roofs and in resturant decor). for a ceiling in a basement. ( will be in bar-living-game open area) want to have access and hate drop ceilings. planning on just screwing to joist. would like to know if you are happy with and if you have any pictures.
- Might okorder and follow ther vinyl siding links till you hit it. And if your stuck on the corrigated then I would recommend fiberglass or plastic. Both can be found at Lowes or HD. They will be much easier to hang.
- Q: How to install an extruded board for heat insulation?
- In the corner of the wall, you should first row size, cutting extruded board, so that when the vertical seam joints to ensure that the corners at the straight.
- Q: There are a lot of wires and tubing between the joists and I'm not sure if I'm supposed to work the insulation around them or just lay the stuff over it. Seems like if there was a problem with the water or electricity, finding the wires and such would become a problem with them tucked under the insulation. Any help would be greatly appreciated.
- one thing you didnt mention is why you want to insulate a basement ceiling. i can understand if its for sound abaitment but insulating a basement ceiling isnt really necessary (unless ofcourse its required by local code). in answer to your question, you tuck the insulation around wires and piple by pulling the insulation apart. compressing the insulation against wires and pipes compromises its effectiveness. heres what i would do. instead of fiber glass insulation use what is called sound board (it has thermal qualitys as well) and then sheet rock over that. sound board (it used to be call celetex back in the day) is available at home depot and most lumber yards.
- Q: I am doing some minor remodeling on a house. I wanted texture on the walls but didn't want to deal with the mess (and expertise required) of spray texture, so I'm creating a custom texture on the walls by hand using lite joint compound and a 12" taping knife. My question is: what do I do on the ceilings? Can I do the same thing on the walls, or will I kill my back (especially if it needs sanding). I've heard of people wrapping a small piece of plywood in plastic and using it to apply joint compound to the ceiling such that it creates little stalactites that you knock down after they have hardened slightly. That sounds difficult to get uniform across the entire ceiling.What should I do?
- Wow, that's really out of style now, and a big project that is very hard or impossible to change down the road. But hey, you have your own style, thats just my opinion. If you really want to go through with this, DO NOT use joint compound!! It's not designed for this and will crack over time, especially from the lightest bumps that walls sustain, plus houses do move a tiny bit from expansion, contraction, humidity, and settling. This will surely crack the joint compound. I would use a texture thats designed for this, and its more like a plaster, much harder. They sell these special texture mixes at most paint stores and design stores, and also sell different applicators, from sponge applicators that you dab, to grooved spreaders that you swirl. You could always try using regular paint with different texture-like results, that aren't permanent if you change your mind years from now. You can sponge a colored paint to look cool, and they sell special rollers that give a texture pattern.
- Q: I'm remodeling a bathroom, and I need to know the best insulation for sound/moisture? Also should I use the regular drywall or the green one on the ceiling?
- On new houses, they insulate the ceilings with fiberglass batts, and use regular drywall on the ceilings. When I remodeled our bath, I used green board everywhere and I tiled the ceiling of the shower. A lot of work, but worth it.
- Q: When I moved into my house the ceiling was cracked from the ceiling fan out to the walls in two directions. I don't want to put new wall board up and repairing the crack is not possible according to my Husband. What are some ways to cover the ceiling up?
- What you have to do is scape about 12 inches on each side of the crack. Tape and float with drywall tape and joint compound. If you have popcorn (acoustic) texture, that's better. Popcorn texture covers up all the imperfections you might leave. Once finished floating just shoot your texture. Since you probably don't have the tools. It's really not that expensive to do. Maybe$150 to $225. depending on the area your in and the size of the cracks. I recommend you get a drywall guy to come to your house and fix it, Try to get somebody to do it on a side job and not a company. Good luck. Jorge Flores Professional Painting and Remodeling co.
Send your message to us
Fiberglass Ceiling Panels 2x4 Acoustic Fiberglass Ceiling Concealed Edge
- Loading Port:
- Shanghai
- Payment Terms:
- TT OR LC
- Min Order Qty:
- 3000 m²
- Supply Capability:
- 10000 m²/month
OKorder Service Pledge
OKorder Financial Service
Similar products
Hot products
Hot Searches
Related keywords



