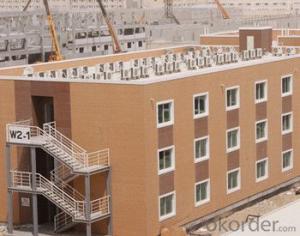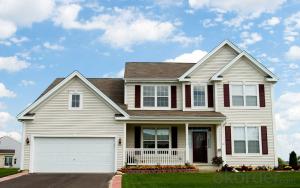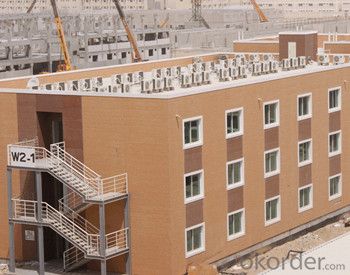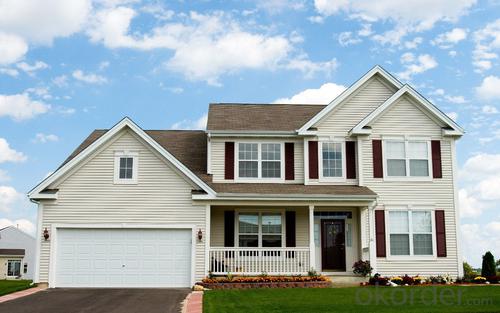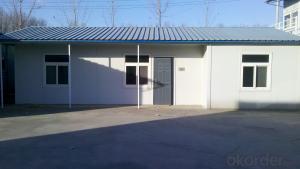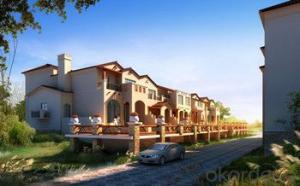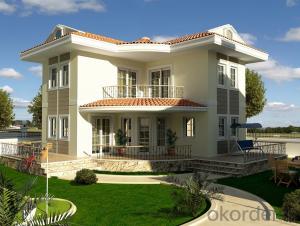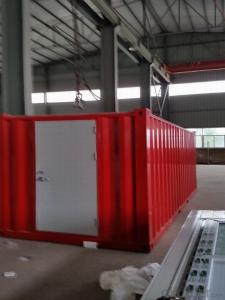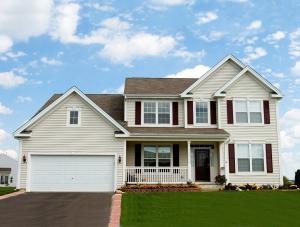Prefabricated House with Prefab House with High Quality
- Loading Port:
- Shanghai
- Payment Terms:
- TT OR LC
- Min Order Qty:
- 1 m²
- Supply Capability:
- 1000 m²/month
OKorder Service Pledge
OKorder Financial Service
You Might Also Like
Prefabricated House with Prefab House with High Quality
Prefabricated House Specifications
Specifications prefabricated homes
1.Qualified material
2.Flexible design
3.Fast installation
Prefabricated steel building Feature:
* Prefabrication, easy to install and disassemble
* Precision works, long life-span up to 15 years for use
* Lightness, easy to transport and relocate
* Using several times and recycling, economy and environment friendly
Prefab house material list as following:
Wall: 50mm/75mm thick EPS/Rockwool/PU sandwich panel
Roof: 50mm/75mm thick EPS/Rockwool/PU corrugated sandwich panel
Window: UPVC or Aluminum sliding window
Door: aluminum frame with panel same as wall panels(security door as optional)
Prefab house Joint material: steel column/aluminum alloy
1. Free from the damages by inspects, such as white ants and so on
2. Steel code: Q345, Q235
3. Designed life span: more than 30 years;
4. Green and environment-friendly materials used;
5. Seismic resistance up to 8 magnitudes
6. Safe---Able to stands for maximum 55 m/s typhoon
7. Advanced roof and wall cladding material guarantee excellent acoustic insulation, less 65% energy consumption than the concrete structure.
8. Additional 10%-15% net area compared to the traditional building, air cavity between the cladding and main structure guarantees the comfortable indoor space.
Prefab house advantage
1. Easy and quick to install;
2. Excellent load and span capabilities;
3. Significant savings in site installation costs;
4. Panel comes in a range of aesthetically pleasuring colors;
5. Energy saving thermal insulation;
6. Superior air tightness for controlled environments;
7. Good reactions to fire properties;
8. Durable, long lasting, stood the test of time in the extremes of harsh climate
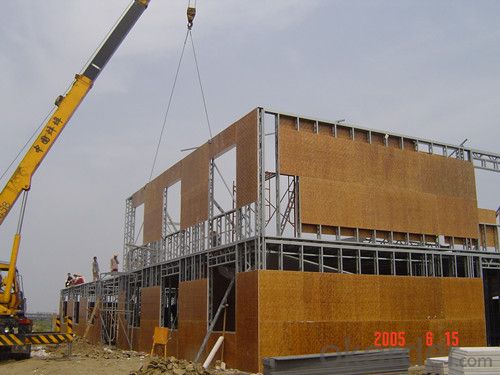
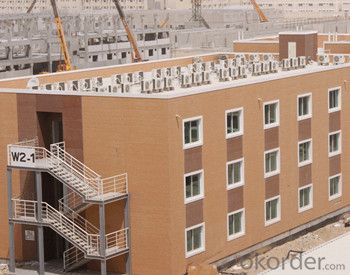
- Q: Can container houses be built with multiple stories?
- Yes, container houses can be built with multiple stories. The modular nature of shipping containers allows for easy stacking and creating additional levels. With proper engineering and construction techniques, container houses can be designed and built to accommodate multiple stories, offering greater living space without compromising structural integrity.
- Q: Can container houses be designed with a loft or mezzanine?
- Yes, container houses can be designed with a loft or mezzanine. In fact, the modular nature of container homes makes it relatively easy to incorporate additional levels or elevated spaces within the structure. A loft or mezzanine can provide extra living space, storage area, or even a separate sleeping area. By utilizing the vertical space available in a container, homeowners can maximize the use of their limited floor area. Additionally, the loft or mezzanine can be designed to take advantage of natural light and provide a sense of openness to the living space. Overall, container houses can be customized to include a loft or mezzanine, allowing for a more efficient and functional use of the available space.
- Q: Can container houses be designed with multiple bedrooms?
- Yes, container houses can be designed with multiple bedrooms. Container houses are highly customizable and can be designed to accommodate various floor plans and layouts. With careful planning and creative design, multiple bedrooms can be incorporated into a container house. Additional container units can be stacked or joined together to create more living spaces and separate bedrooms. The layout can be adjusted to include multiple bedrooms, bathrooms, and other necessary amenities. The size and number of containers used will depend on the desired number of bedrooms and the overall size of the house. With the right architectural design and engineering, container houses can be transformed into comfortable and functional homes with multiple bedrooms.
- Q: Are container houses suitable for artists or creative spaces?
- Yes, container houses can be highly suitable for artists or creative spaces. These unique and unconventional structures offer several advantages that cater to the needs of artists and creatives. Firstly, container houses are highly customizable and can be easily transformed into creative spaces. The sturdy structure of shipping containers allows for easy modifications such as adding windows, doors, or skylights to bring in natural light. Artists can also create open and spacious interiors or partition the space to fit their specific needs. The modular nature of containers also makes it possible to combine multiple units to create larger spaces or unique configurations. Additionally, container houses are cost-effective, making them an attractive option for artists. The materials used in constructing container houses are often more affordable compared to traditional building materials, making it more accessible for artists on tight budgets. Furthermore, the construction process of container houses is typically faster and more efficient, saving both time and money. Moreover, container houses are environmentally friendly, which can appeal to artists who prioritize sustainability. Recycling shipping containers reduces their environmental impact by giving them a second life. Artists can also incorporate eco-friendly features such as solar panels or rainwater harvesting systems into their container houses, further reducing their carbon footprint. Lastly, container houses offer a unique aesthetic that can inspire and stimulate creativity. The industrial and minimalist design of containers provides a blank canvas for artists to transform into their own creative haven. The unconventional nature of container houses can also serve as a source of inspiration and fuel artistic expression. In conclusion, container houses are highly suitable for artists and creative spaces. From their customizability and cost-effectiveness to their eco-friendly nature and unique aesthetic, container houses offer numerous benefits that can enhance artistic pursuits and foster creativity.
- Q: Can container houses be built on a tight budget?
- Yes, container houses can be built on a tight budget. One of the major advantages of container houses is their cost-effectiveness. Used shipping containers can be purchased at a relatively low price, especially if they are in good condition. Additionally, the construction process of container houses is typically faster and more efficient compared to traditional houses, which can further reduce labor costs. There are also numerous ways to save money during the construction and design phase of a container house. For instance, utilizing recycled materials for insulation, interior finishes, and fixtures can significantly lower the overall cost. Furthermore, opting for a simpler design and layout can help minimize expenses. Moreover, container houses are known for their energy efficiency, which can result in long-term savings. Containers are naturally well-insulated and can be further insulated with cost-effective materials, reducing the need for heating and cooling systems. This can lead to lower energy bills and reduced maintenance costs in the long run. In conclusion, container houses offer a great opportunity to build a home on a tight budget. With careful planning, smart material choices, and efficient design, it is possible to create a comfortable and sustainable living space without breaking the bank.
- Q: Can container houses be built in remote locations?
- Yes, container houses can be built in remote locations. Container houses are flexible and modular, making them suitable for construction in various terrains and environments, including remote areas. The prefabricated nature of container homes allows for easy transportation to these locations, and their durable and weather-resistant construction ensures they can withstand the challenges of remote settings. Additionally, container houses offer an eco-friendly and cost-effective solution for housing in remote locations, making them a viable option for such areas.
- Q: Can container houses be designed with a small backyard or garden?
- Yes, container houses can definitely be designed with a small backyard or garden. The modular nature of container houses allows for flexibility in designing and arranging the living space, including the outdoor area. Even with limited space, various design techniques can be employed to create a functional and beautiful backyard or garden. One approach is to utilize vertical space by incorporating vertical gardens, hanging plants, or trellises. This maximizes the use of limited ground area and adds a touch of greenery to the surroundings. Additionally, container houses can be designed with rooftop gardens, turning an otherwise unused space into a vibrant and relaxing garden area. Another option is to create a multi-purpose backyard that serves as both a recreational area and a garden. For instance, the backyard can include a small seating area, a barbecue space, and a raised bed garden for growing herbs, vegetables, or flowers. By combining different functions, the small backyard can be utilized efficiently. Furthermore, container houses can be designed with clever storage solutions that allow for easy organization of gardening tools and supplies. This ensures that even with limited space, the backyard or garden can be well-maintained and aesthetically pleasing. In conclusion, container houses can indeed be designed with a small backyard or garden. With creative design strategies, efficient use of space, and smart storage solutions, container houses can offer a delightful outdoor area even in limited spaces.
- Q: What does the apartment mean?
- Apartments are the most extensive form of real estate investment in real estate. Apartment-style residential is the first exotic
- Q: How to do a good job Warehouse Invoicing?
- The traditional manual record of goods Invoicing has been unable to meet the enterprise's warehouse management
- Q: Are container houses suitable for retirement living?
- Container houses can be a suitable option for retirement living, depending on the individual's preferences and needs. One of the main advantages of container houses is their affordability compared to traditional housing options. This can be especially beneficial for retirees who may have limited financial resources or are looking to downsize and reduce their expenses. Container houses are also highly customizable, allowing retirees to design a living space that meets their specific requirements. They can be modified to include features such as ramps for easy accessibility, wider doorways to accommodate mobility aids, and open floor plans to minimize the need for excessive movement within the house. Moreover, container houses are typically low-maintenance and energy-efficient. They are built using durable materials that require minimal upkeep, reducing the burden of maintenance tasks for retirees. Additionally, container houses can be equipped with eco-friendly features such as solar panels and rainwater harvesting systems, which can help lower utility costs and minimize the environmental impact. However, it is important to consider potential drawbacks of container houses for retirement living. Container houses might have limited space, which may not be suitable for retirees who require more room for storage or have specific hobbies or interests that require dedicated spaces. Additionally, container houses may not be located in traditional retirement communities or neighborhoods, which can affect the social aspect of retirement living for those who value community engagement and interaction. Ultimately, the suitability of container houses for retirement living depends on the individual's preferences, financial situation, and specific needs. It is crucial for retirees to carefully evaluate their requirements and explore all available options before making a decision. Consulting with professionals in the field, such as architects or retirement living experts, can also provide valuable guidance in determining the best housing solution for retirement.
Send your message to us
Prefabricated House with Prefab House with High Quality
- Loading Port:
- Shanghai
- Payment Terms:
- TT OR LC
- Min Order Qty:
- 1 m²
- Supply Capability:
- 1000 m²/month
OKorder Service Pledge
OKorder Financial Service
Similar products
Hot products
Hot Searches
