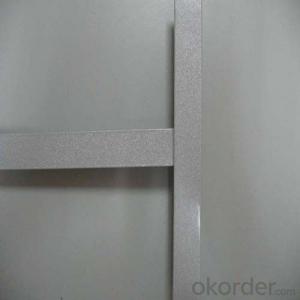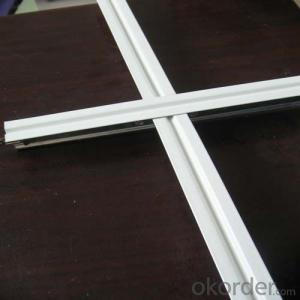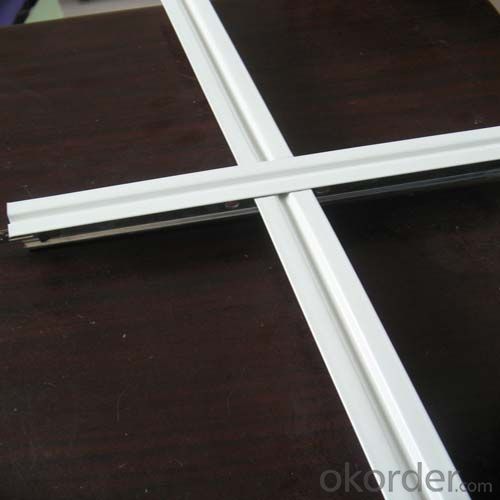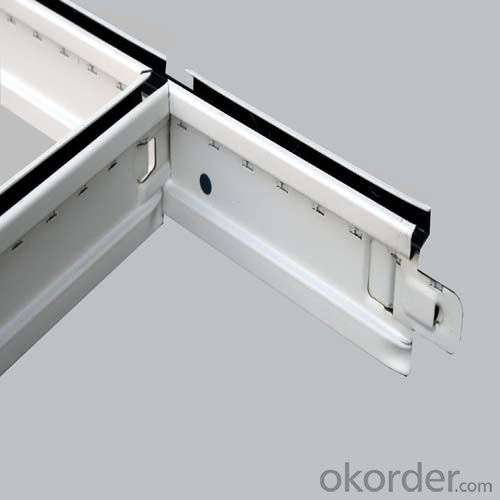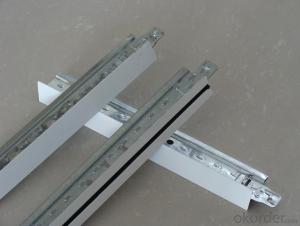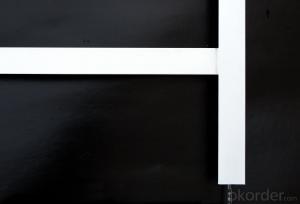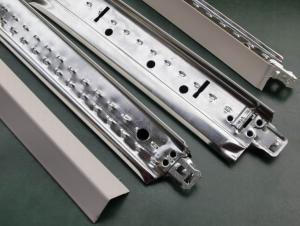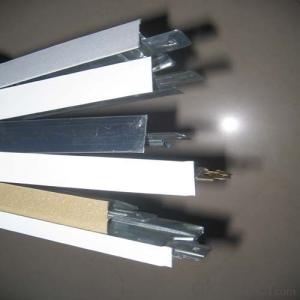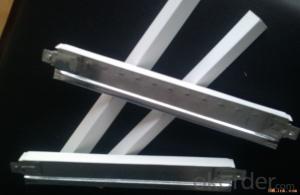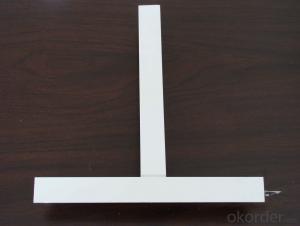Chicago Ceiling Grid - Suspension Ceiling Grid System
- Loading Port:
- Shanghai
- Payment Terms:
- TT or LC
- Min Order Qty:
- 5000 pc
- Supply Capability:
- 10000 pc/month
OKorder Service Pledge
OKorder Financial Service
You Might Also Like
1,Structure of (Flat Suspension Grids) Description
t grids ceiling system
1 Materiel: Galvanized steel & prepainted
2 Size: H38&H32 H15
3 System: flat & groove
fut ceiling t grid
Materiel: Hot dipped galvanized steel & prepainted
Surface:Baking Finish
System: flat ceil & groove ceiling
t grids ceiling system
1 Materiel: Galvanized steel & prepainted
2 Size: H38&H32 H15
3 System: flat & groove
fut ceiling t grid
Materiel: Hot dipped galvanized steel & prepainted
Surface:Baking Finish
System: flat ceil & groove ceiling
2,Main Features of the (Flat Suspension Grids)
Shape:Plane,groove
Groove T bar ceiling grid (FUT) & FUT Ceiling Grid system is made of high quality prepainted galvanized steel,which guarantee the characters of moisture proof,corrosion resistanct and color lasting.The automatic cold roll forming and punching machineries guarantee the high precision.
Standard size:
1. Main tee:38x24x3000/3600mm(10'),(12'); 32x24x3000/3600mm(10'),(12')
2. Cross tee:32x24x1200mm (4');26x24x1200mm (4')
3. Cross tee:32x24x600mm (2'); 26x24x600mm (2')
4. Wall angle:24x24x3000mm (10'); 22x22x3000mm (10'); 20x20x3000mm (10')
5. Thickness:0.25mm,0.27mm,0.3mm,0.35mm,0.4mm
6. The length, thickness and color can be provided in accordance with customers'
requirements.
3,(Flat Suspension Grids) Images
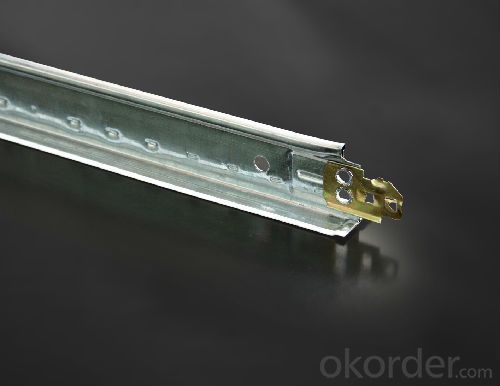

4,(Flat Suspension Grids) Specification

5,FAQ of (Flat Suspension Grids)
1. Convenience in installation, it shortens working time and labor fees.
2. Neither air nor environment pollution while installing. With good effect for space dividing and beautifying.
3. Using fire proof material to assure living safety.
4. Can be installed according to practical demands.
5. The physical coefficient of all kinds Suspension
Standard size:
1. Main tee:38x24x3000/3600mm(10'),(12'); 32x24x3000/3600mm(10'),(12')
2. Cross tee:32x24x1200mm (4');26x24x1200mm (4')
3. Cross tee:32x24x600mm (2'); 26x24x600mm (2')
4. Wall angle:24x24x3000mm (10'); 22x22x3000mm (10'); 20x20x3000mm (10')
5. Thickness:0.25mm,0.27mm,0.3mm,0.35mm,0.4mm
6. The length, thickness and color can be provided in accordance with customers'
requirements.
- Q: 100 * 30 * 20 * 0.8 light steel keel refers to what it means
- Should be J-type unilateral keel, as the wall of the dragon keylone and CH-keel (vertical keel) matching.
- Q: Light steel keel gypsum board ceiling flat flat how much money a square meter
- The cost of materials should be about 55 yuan per square meter. I hope my solution will help you
- Q: How much is the base price?
- Light steel keel gypsum board partition should be set 2004 decoration quota. 1, quotation number 3-45; 2, the amount of engineering assumptions 1 square meters; 3, the unit square meter; 4, the project name assembled U-shaped light steel ceiling keel (not on the type) surface specifications 600mm * 600mm plane; 5, base price of 31.95 yuan (of which: labor costs 7.6 yuan material costs 24.2 yuan mechanical costs 0.07 yuan); 6, because the price is 1 square meters and the same as the unit price; 7, where the material needs to be converted in the original quota 600 * 600 panel material, each square meter needs 1.015 square meters, the content of the price of 20 yuan, to convert into the current price, is the price of gypsum board, the other unchanged, so the project quota Finished over.
- Q: Want to install track lighting on a dropped ceiling in the cellar. It's one of those lovely styrofoam-like tiled ceilings with the metal grid.
- yes u can u can either do one of two things 1) use small self cutting screws to attach it...if you dont plan on taking it down for a long time and dant care about a few holes in it later or 2) they sell a small clip that attaches to the grid, it has a small threaded peice that will go into the track lighting and secures with a nut
- Q: Gypsum board light steel keel cut off how much money 1 square
- Skeleton 20 or so, gypsum board 12 thick side of the double-sided dragon card 30 or so, labor costs ranging from OKorder and around 35, caulking and 5, nail river 2, tools and 3 fast, 90 or so, plus noise Material plus artificial 20 or so, 110
- Q: Light steel keel or paint keel good kitchen ceiling, light steel keel and paint keel, I do not know which is good?
- Surely it is paint keel
- Q: The drop ceiling in this house has been damaged for months now and has become a moldy mildewy mess.Can anyone tell me how to clean the room or get the smell out of the carpet?
- USA Get rid of the affected ceiling tiles. To clean painted walls, use a 10 part water to 1 part bleach solution to wipe down the walls. Use the same solution to clean the metal ceiling grid. Replace ceiling tiles. If the carpet is clean and only smells bad, spread baking soda in the carpet. Mush it in with a sponge mop or your feet. Let it set a few hours. Vacuum it out. You will need to change the vacuum cleaner bags a few times, because the baking soda will clog them up. Most important: Repair the situation that damaged the ceiling!!
- Q: We have a house (built in 1918) that has large ceiling beams in both the living and dining room. This wood trim goes along the edge of the wall and then across the ceiling (in a grid in the dinning room). Unfortunately the previous owners painted them a dark brown (to look like a dark stain I imagine) but it is bad. All the wood work is a dark mahogany like stain and although there are many windows, it is very dark. We are repainting everything! Where can I find pictures of different color combinations for ceilings with painted beams? I really need help visualizing how it will look in a few different ways to decide.Thank you for the help!
- Painted Ceiling Beams
- Q: Light steel keel ceiling models which
- Keel each price between 12-20 yuan. Paper gypsum board per standard 2400 mm × 1200 mm) price between 22-30 yuan. Plus auxiliary materials costs and labor costs, the general light steel keel partition wall decoration price between 90 to 150 yuan per square meter. There are T line, C-shaped, U-shaped keel and so on.
- Q: Light steel keel plus wood can ceiling it
- Aluminum ceiling installation can choose light steel keel and wood keel, but now the market are basically using light steel keel, after all, light steel keel is metal!
Send your message to us
Chicago Ceiling Grid - Suspension Ceiling Grid System
- Loading Port:
- Shanghai
- Payment Terms:
- TT or LC
- Min Order Qty:
- 5000 pc
- Supply Capability:
- 10000 pc/month
OKorder Service Pledge
OKorder Financial Service
Similar products
Hot products
Hot Searches
Related keywords
