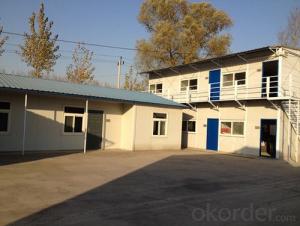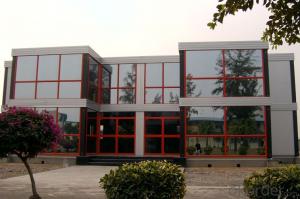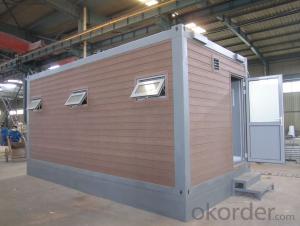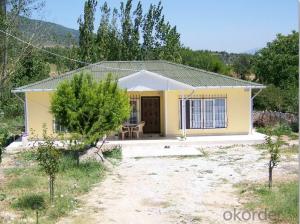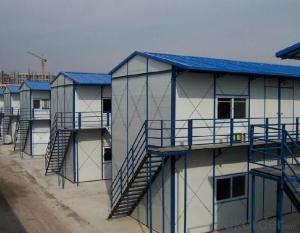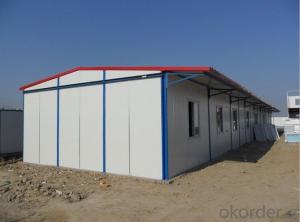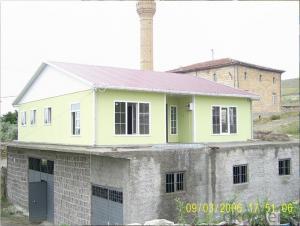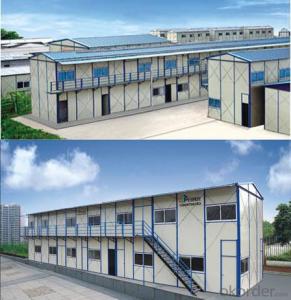Cheap and Good Quality Sandwich Panel House from China
- Loading Port:
- Tianjin
- Payment Terms:
- TT OR LC
- Min Order Qty:
- 6 set
- Supply Capability:
- 50000 set/month
OKorder Service Pledge
OKorder Financial Service
You Might Also Like
Cheap and Good Quality Sandwich Panel House from China
Product Description:
1. The house is made of light steel structure and rustproof color steel sandwich panel as wall and roof.
2. The size and layout can be designed as per customers' requirements for its flexible dimension
3. The house has waterproof structure and heating insulation material, such as EPS, Rock wool or PU Panels interlock easily to form a complete thermally efficient shell.
4. Two kinds of flooring system are available, one is steel chassis floor, the other is concrete foundation.
5. One 40’HQ container can load about 160m2 considering 75mm thickness panel for roof and wall;
6. Six skilled workers can finish 42m2 in 8 hours ;
7. The house can resist heavy wind load of 0.5KN/m2 and 7-8 degree seismic intensity.
Our service:
1. House Production accordingto customer layout , design , specification and material list demand.
2. We have standard house model, but we can also make design according to customer specialized target orbudget per m2. This way we can get a agreement in the shortest time.
3. We can supply thefurniture, electricity and sanitary fittings, but we can only supply Chinese standard and design style. If small quantity, the best way is to purchase thefittings by customer in their site.
4. We supply the installation instruction. More important our house design policy is quick and easy installation.
FAQ:
1.How about the installation? For example, the time and cost?
To install 200sqm house needs only 45 days by 6 professional workers. The salary of enginner is USD150/day, and for workers, it's 100/day.
2.How long is the life span of the house?
Around 50 years
3. And what about the loading quantity?
One 40'container can load 140sqm of house.
Images:
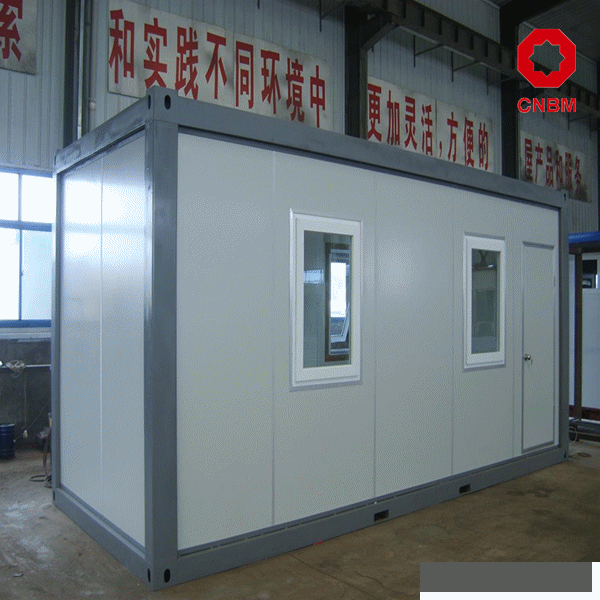
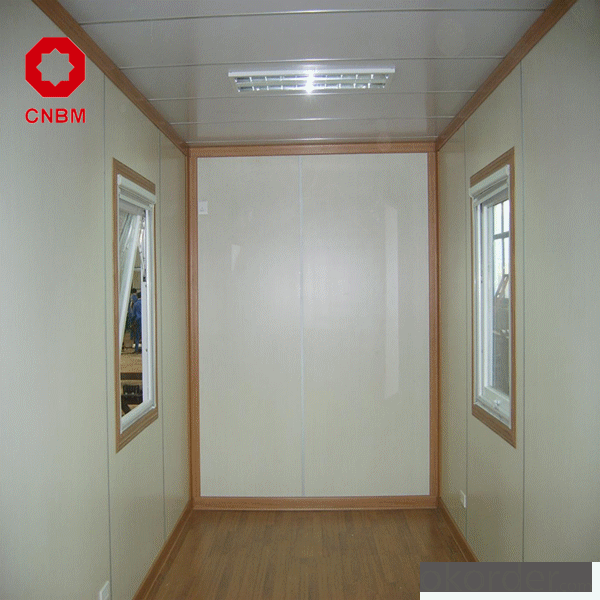
- Q: Can container houses be easily moved?
- Yes, container houses can be easily moved. Due to their modular design and standardized dimensions, container houses can be transported using trucks, ships, or trains. This mobility allows for flexible relocation and adaptability to different locations or situations.
- Q: Can container houses be designed for community centers or gathering spaces?
- Certainly, community centers or gathering spaces can indeed be designed and repurposed using container houses. The versatility and adaptability of shipping containers are among their key advantages for such purposes. These structures can be easily modified, stacked, or combined to create larger spaces, making them well-suited for community centers or gathering spaces of varying sizes. By incorporating windows, doors, insulation, and other necessary amenities, container houses can be transformed into vibrant and functional community centers. The open floor plan of a container allows for flexible interior design options, enabling the creation of multi-purpose spaces that can cater to different activities like meetings, workshops, classes, or social gatherings. Furthermore, container houses can be customized to include features such as a kitchenette, restrooms, storage areas, or even outdoor spaces like patios or gardens. They can also be equipped with sustainable technologies like solar panels or rainwater harvesting systems to reduce energy consumption, making them environmentally friendly choices for community centers. The relatively lower cost of container houses compared to traditional construction adds to their attractiveness as an option for community centers or gathering spaces, especially for organizations or communities with limited budgets. They can be quickly built, easily transported, and installed in different locations, providing flexibility and accessibility to serve various communities. In summary, container houses can be designed and repurposed to create distinct and practical community centers or gathering spaces. Their versatility, adaptability, cost-effectiveness, and potential for sustainability make them an excellent choice for organizations or communities seeking to establish a dynamic and inclusive space for their members to convene.
- Q: Are container houses suitable for remote off-grid living?
- Yes, container houses are suitable for remote off-grid living. These houses are often designed to be self-sufficient and can be equipped with solar panels, rainwater harvesting systems, and composting toilets. Additionally, their modular nature makes them easy to transport and assemble in remote locations.
- Q: Can container houses be built with a flat roof or a pitched roof?
- Yes, container houses can be built with both flat roofs and pitched roofs. The choice of roof design depends on factors such as personal preference, climate conditions, and overall aesthetic goals. Flat roofs are commonly used for their modern and minimalist look, while pitched roofs offer better water drainage and can be more suitable for areas with heavy rainfall or snowfall. Ultimately, the decision between a flat or pitched roof for a container house is flexible and can be tailored to meet specific needs and preferences.
- Q: Can container houses be designed with hurricane-resistant features?
- Container houses have the capability to incorporate hurricane-resistant features in their design. While shipping containers are inherently sturdy and long-lasting, it is possible to take additional precautions to ensure their ability to withstand the forces of a hurricane. One crucial aspect of designing a container house that can withstand hurricanes is reinforcing the structure to resist strong winds. This can be achieved by adding extra steel beams or braces to strengthen the container walls, roof, and floor. By reinforcing the container, it becomes more equipped to handle the high wind pressures experienced during a hurricane. Securing the container house to its foundation is another important consideration. This can be accomplished by using robust anchor systems like concrete footings or helical piles. Properly anchoring the container house will prevent it from being lifted or moved by powerful winds, thereby minimizing the risk of structural damage. Furthermore, it is essential to design the container house with hurricane-resistant windows and doors. Impact-resistant windows and doors made from materials such as laminated glass or polycarbonate can withstand flying debris and pressure changes caused by hurricanes. These features ensure that the container house remains intact and provides a safe environment for its occupants during a storm. Additionally, integrating proper insulation and ventilation systems into the container house is crucial to prevent water infiltration during heavy rainfall associated with hurricanes. By implementing adequate waterproofing measures and efficient drainage systems, the risk of flooding or water damage can be mitigated. It is important to acknowledge that while container houses can be designed with hurricane-resistant features, no structure can be completely hurricane-proof. The severity of a hurricane and its impact on a container house will depend on various factors such as its location, the strength of the storm, and the quality of construction. However, incorporating hurricane-resistant design features significantly increases the likelihood of the container house withstanding the forces of a hurricane and safeguarding its occupants.
- Q: Are container houses susceptible to rust or corrosion?
- Container houses, typically constructed from steel shipping containers, are designed to endure the harsh conditions of long-distance sea transportation. These containers are predominantly made from weathering steel or corten steel, renowned for their exceptional resistance to corrosion. Though container houses possess a general resistance to rust and corrosion, it is crucial to acknowledge that they are not entirely impervious to these issues. Over time, without proper maintenance or exposure to specific environmental elements, rust and corrosion may manifest. Several factors can contribute to rust and corrosion in container houses, such as exposure to moisture, salty air, and extreme weather conditions. Inadequate sealing of the containers can result in water seepage, leading to rust formation. Furthermore, damaged or worn-out paint or protective coatings on the containers may cause corrosion. To mitigate the risk of rust and corrosion in container houses, regular maintenance is imperative. This entails inspecting the containers for any signs of damage or wear, rectifying cracks or holes, and applying necessary protective coatings or paint. Proper sealing of the containers and ensuring adequate ventilation can also assist in preventing moisture buildup and minimizing the risk of rust. In conclusion, while container houses are generally resistant to rust and corrosion, they are not entirely impervious. By implementing proper maintenance and care, the likelihood of rust and corrosion can be minimized, safeguarding the longevity and durability of the container house.
- Q: Can container houses be designed with a home theater or media room?
- Yes, container houses can definitely be designed with a home theater or media room. Container houses are highly customizable and can be designed to meet the specific needs and preferences of the homeowner. With the right planning and design, a container house can incorporate a dedicated space for a home theater or media room. The layout can be tailored to accommodate the necessary equipment such as a large screen, surround sound system, comfortable seating, and storage for media devices. Additionally, container houses are known for their versatility, which means that the interior can be modified and expanded as desired. Whether it's creating a separate room or integrating the media area within a larger space, container houses offer flexibility to design a home theater or media room that suits the homeowner's vision and lifestyle.
- Q: Can container houses be designed to have an open floor plan?
- Certainly, open floor plans can be incorporated into container houses. The versatility of container homes lends itself well to the creation of spacious and adaptable living areas. With careful planning and engineering, it is possible to eliminate or reposition walls and structural elements to achieve a seamless and roomy interior layout. Container houses can be tailored to meet specific needs, allowing for the design of open floor plans that prioritize natural light, flow, and functionality. By strategically placing windows, skylights, and glass doors, container homes can optimize the utilization of sunlight and generate a sense of expansiveness. Furthermore, container homes can be expanded by combining multiple containers, further expanding the potential for an open floor plan. This enables the creation of larger living spaces, such as open-concept kitchens and living rooms. Nevertheless, it is crucial to consider the structural integrity of the container when designing an open floor plan. Adequate reinforcement and support may be necessary to ensure the stability and safety of the structure. Consulting with a professional architect or engineer who specializes in container house design is imperative to guarantee the successful execution of the open floor plan while adhering to all applicable building codes and regulations. In summary, container houses offer tremendous design flexibility, making it entirely feasible to achieve an open floor plan that aligns with your preferences and lifestyle.
- Q: Are container houses suitable for remote working?
- Yes, container houses can be suitable for remote working. These houses provide a compact and portable living space that can be easily customized to create a comfortable and functional work environment. With the right insulation and amenities, container houses can offer a peaceful and productive atmosphere for remote work. Additionally, their cost-effectiveness and sustainability make them an attractive option for remote workers seeking an affordable and eco-friendly living and working space.
- Q: Can container houses be built with a covered patio or outdoor kitchen?
- Yes, container houses can be built with a covered patio or outdoor kitchen. Since container houses are highly customizable and can be designed to fit specific needs, adding a covered patio or outdoor kitchen is entirely possible. The containers can be modified to include a covered outdoor space, such as a patio, by removing sections of the container walls and adding a roof structure. This allows for an outdoor area that can be protected from the elements. Additionally, containers can be modified to include an outdoor kitchen by installing countertops, sink, grill, and other necessary appliances. The design possibilities for container houses are endless, and with the right modifications, a covered patio or outdoor kitchen can be seamlessly incorporated into the overall structure.
Send your message to us
Cheap and Good Quality Sandwich Panel House from China
- Loading Port:
- Tianjin
- Payment Terms:
- TT OR LC
- Min Order Qty:
- 6 set
- Supply Capability:
- 50000 set/month
OKorder Service Pledge
OKorder Financial Service
Similar products
Hot products
Hot Searches
Related keywords
