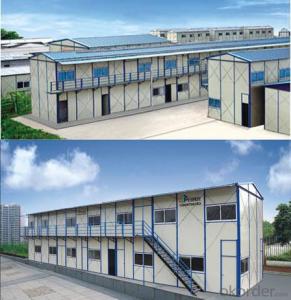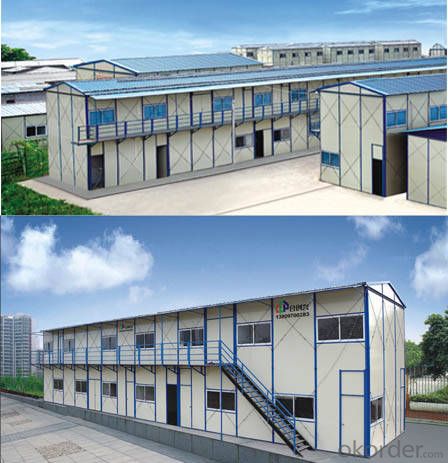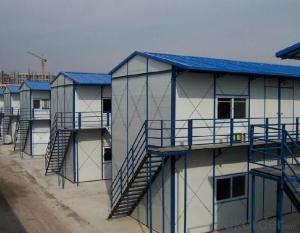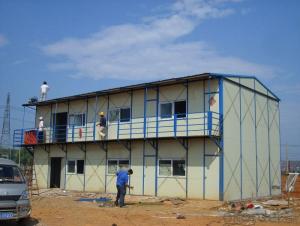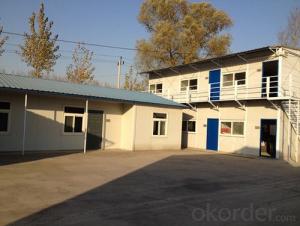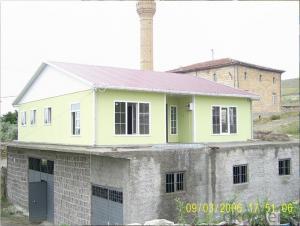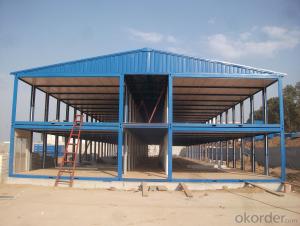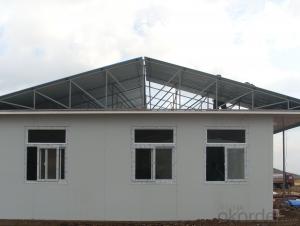Sandwich Panel House Low Cost Made in China
- Loading Port:
- China main port
- Payment Terms:
- TT OR LC
- Min Order Qty:
- 50 m²
- Supply Capability:
- 200000 m²/month
OKorder Service Pledge
OKorder Financial Service
You Might Also Like
1、Description of Sandwich Panel House :
Sandwich panel house is widely used for short-term office or for accommodation in Mining and construction site. Our portable house is of low cost and can be customized with rational functions like knock down system, quick assemble and disassemble. Welcome to contact us for more details about sandwich panel house.
2.Features of Sandwich Panel House :
1. Reliable structure: light steel structure is the frame of our building, which meets the design requirements of steel structure.
2. Easy to install and disassemble: Standardized components make it easy to install and dismantle. It is especially suitable for emergency projects.
3. Attractive appearance: Because prepainted steel sheet or sandwich panel is adopted, the whole structure is handsome.
4. Cost efficient: First class material, reasonable price, once and for all investment, low requirements for base and short completion time make it cost efficient.
5. Relocatable: It can be relocated up to 10 times. It has 15 to 20 years durability.
3.Sandwich Panel House Images:
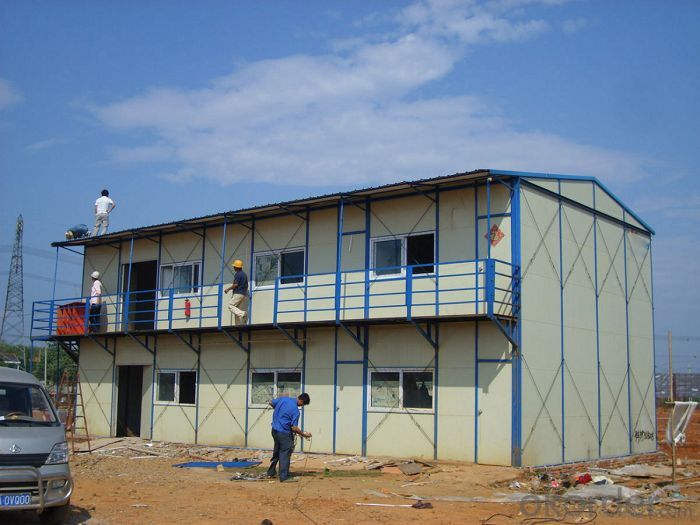
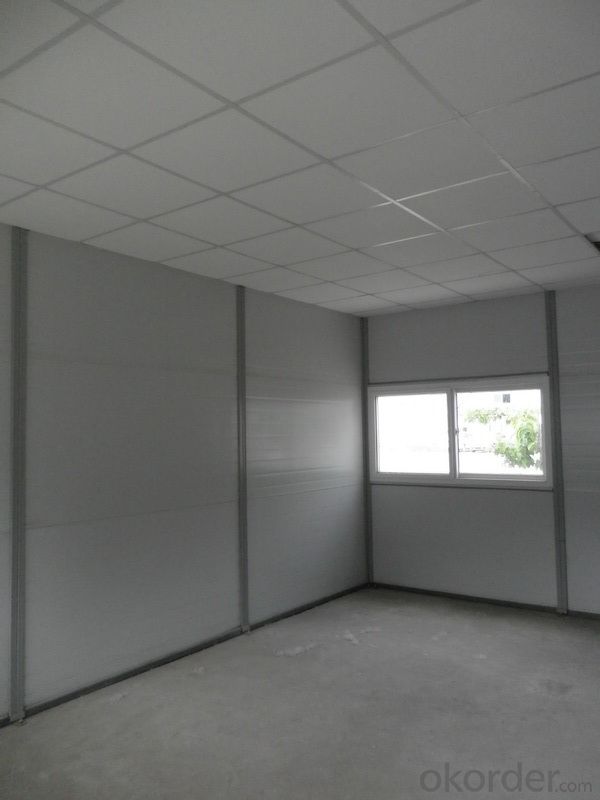
4.Specifications of the Sandwich Panel House:
1) Wall panel: sandwich panel with color steel two sides
2) Column: C style steel
3) Floor beam: C style steel, 80*40*2.0mm
4) Stair: metal
5) Roof truss: angle steel
6) Purlin tube metal
7) Roof panel: corrugated sandwich panel with color steel two sides and EPS foam filling
8) Trim of tile: color steel sheet
9) Door: aluminum frame with panel same as wall, with lock
10) Window: 63 series sliding window with glass
11) Rust-proof way of building: painted or GI.
5、FAQ
Q1: Why buy Materials & Equipment from OKorder.com?
A1: All products offered by OKorder.com are carefully selected from China's most reliable manufacturing enterprises. Through its ISO certifications, OKorder.com adheres to the highest standards and a commitment to supply chain safety and customer satisfaction.
Q2: What is the service life of a Prefabricated House?
A2: The life of a prefabricated house is at least double that of a corresponding concrete building.
Q3: Why choose a Prefabricated House?
A3: Prefabricated Homes are built to high aesthetic and architectural standards. Additionally, Prefabricated Houses are more resistant (better earthquake protection) and are not affected by extreme weather events, use eco-friendly materials, and offer excellent insulation and energy efficiency.
Q4: Are Prefabricated Houses safe?
A4: Our houses are completely safe. Advances in the field of prefabricated buildings have reached a point that today Prefabricated Homes are considered safer than traditional homes built with brick. In areas with high seismic activity and in countries prone to extreme weather events residents prefer prefabricated homes for safety reasons.
- Q: Can container houses be designed for community centers or gathering spaces?
- Yes, container houses can definitely be designed and repurposed for community centers or gathering spaces. One of the key advantages of using shipping containers for such purposes is their versatility and adaptability. These structures can be easily modified, stacked, or combined to create larger spaces, making them ideal for community centers or gathering spaces of various sizes. Container houses can be transformed into vibrant and functional community centers by adding windows, doors, insulation, and other necessary amenities. The open floor plan of a container allows for flexible interior design options, enabling the creation of multi-purpose spaces that can accommodate different activities such as meetings, workshops, classes, or social gatherings. Additionally, container houses can be customized to include features like a kitchenette, restrooms, storage areas, or even outdoor spaces like patios or gardens. They can also be equipped with sustainable technologies to reduce energy consumption, such as solar panels or rainwater harvesting systems, making them environmentally friendly choices for community centers. The relatively low cost of container houses compared to traditional construction further makes them an attractive option for community centers or gathering spaces, especially for organizations or communities with limited budgets. They can be built quickly, easily transported, and installed in different locations, providing flexibility and accessibility to serve various communities. In conclusion, container houses can be designed and repurposed to create unique and functional community centers or gathering spaces. Their versatility, adaptability, cost-effectiveness, and sustainable potential make them an excellent choice for organizations or communities looking to create a dynamic and inclusive space for their members to come together.
- Q: Can container houses be designed with a yoga or meditation studio?
- Yes, container houses can definitely be designed with a yoga or meditation studio. The modular nature of container houses allows for flexible and customizable designs, making it possible to incorporate specific spaces for yoga or meditation. Architects and designers can include features such as large windows for natural light or skylights for a calming ambiance. Additionally, the open floor plans of container houses provide ample space for a dedicated yoga or meditation area. The use of sustainable materials and eco-friendly designs in container houses also aligns well with the principles often associated with yoga and meditation. Overall, container houses can be transformed into tranquil spaces that cater to the needs of those seeking a dedicated area for yoga or meditation.
- Q: Are container houses suitable for coworking spaces or offices?
- Container houses can be a suitable option for coworking spaces or offices, depending on the specific needs and preferences of the business. There are several advantages to using container houses in these settings. Firstly, container houses are relatively affordable compared to traditional office spaces. They offer a cost-effective solution for startups or small businesses that may have budget constraints. The initial investment to convert a container into a coworking space or office is generally lower than renting or purchasing a conventional building. Secondly, container houses can be easily customized and adapted to meet the specific requirements of a coworking space or office. They provide a flexible layout, allowing for various configurations to accommodate different work styles and needs. The containers can be interconnected or stacked, creating a larger workspace with multiple rooms or areas for collaboration and private meetings. Additionally, container houses are highly portable and can be relocated if needed. This mobility is particularly beneficial for businesses that require flexibility or anticipate future growth. Container offices can be easily transported to a new location, providing the opportunity for expansion or the ability to move to a more suitable area without significant disruption. Furthermore, container houses are known for their sustainability and eco-friendliness. Recycling shipping containers reduces their environmental impact and gives them a second life. Additionally, container offices can be designed to be energy-efficient, with insulation, sustainable building materials, and renewable energy sources, contributing to a greener workspace. However, it is important to consider some potential limitations. Container houses may have limited natural light and ventilation, depending on the design and modifications made. Adequate insulation and ventilation systems should be installed to ensure a comfortable and productive working environment. Furthermore, noise insulation may also need to be addressed to minimize distractions and maintain privacy. In conclusion, container houses can be a suitable option for coworking spaces or offices. They offer cost-effectiveness, flexibility, and portability, while also providing an opportunity for sustainable and eco-friendly workspaces. However, it is essential to carefully consider and address any potential limitations to ensure a comfortable and productive working environment.
- Q: Are container houses suitable for Airbnb rentals?
- Yes, container houses can be suitable for Airbnb rentals. They offer a unique and eco-friendly accommodation option that can attract guests looking for a distinct experience. Container houses are usually compact yet functional, providing all the necessary amenities for a comfortable stay. Additionally, their modular design allows for easy customization and scalability, making them suitable for different group sizes. However, it's important to consider location, aesthetics, and proper insulation to ensure guest satisfaction and marketability.
- Q: Are container houses resistant to wildfires?
- Container houses are capable of being designed in a way that makes them resistant to wildfires. By utilizing steel containers as the primary structural element, they inherently possess a greater degree of fire resistance compared to traditional wooden houses. The higher melting point of steel means that it takes a longer time for it to ignite. Additionally, the walls and roof of container houses can be strengthened with fire-resistant materials like cementitious siding or metal cladding, further enhancing their ability to withstand wildfires. Moreover, container houses can incorporate fire-resistant insulation and double-pane windows, which serve to prevent the spread of flames and limit the entry of sparks or embers. Fire-resistant doors and shutters can also be installed to safeguard the house's entrances. Nevertheless, it is crucial to acknowledge that no structure can be completely immune to fire, and the resistance of a container house to wildfires is also influenced by factors such as its location, surrounding vegetation, and the intensity of the fire. In exceedingly severe wildfire conditions, no building type can ensure absolute safety. Therefore, effective planning, landscaping, and regular maintenance are vital in reducing the risk of wildfires and mitigating their potential impact on container houses.
- Q: Can container houses be designed to have a contemporary exterior appearance?
- Yes, container houses can absolutely be designed to have a contemporary exterior appearance. With the right design and architectural expertise, container houses can be transformed into stylish and modern homes that seamlessly blend with contemporary aesthetics. There are several ways to achieve a contemporary exterior appearance for container houses. First, the exterior can be clad with various materials such as wood, metal, or fiber cement siding, which can give the house a more polished and contemporary look. Additionally, the containers can be stacked or arranged in unique configurations to create interesting volumes and shapes, adding to the contemporary appeal. Furthermore, large windows and glass doors can be incorporated into the design to bring in natural light and provide a connection between the interior and exterior spaces. This not only enhances the overall aesthetics but also creates a sense of openness and modernity. Lastly, incorporating contemporary design elements such as clean lines, minimalistic details, and a neutral color palette can further enhance the exterior appearance of container houses. These elements can be achieved through thoughtful placement of windows, using sleek materials, and incorporating modern landscaping and outdoor features. In conclusion, container houses can definitely be designed to have a contemporary exterior appearance. By utilizing innovative design techniques, materials, and architectural features, container houses can be transformed into stylish and modern homes that seamlessly blend with contemporary aesthetics.
- Q: Can container houses be designed with a sustainable heating system?
- Certainly, sustainable heating systems can be incorporated into the design of container houses. Container houses are renowned for their adaptability and eco-conscious nature, making them prime candidates for sustainable heating solutions. Solar panels are a popular choice for sustainable heating in container houses. By installing solar panels on the roof of the container house, sunlight can be harnessed to power a heating system. This may include solar water heaters, which utilize the sun's energy to heat water and distribute it throughout the house, or solar air heaters, which capture and store solar energy to warm the air inside the container. Geothermal heating is another viable option for sustainable heating in container houses. This system takes advantage of the earth's constant temperature to provide heating and cooling. A geothermal heat pump can be installed to extract heat from the ground during winter and transfer it into the container. Conversely, during summer, the system can be reversed to cool the interior. Passive heating techniques can also greatly benefit container houses. This involves strategic design to maximize solar gain and natural heat retention. Orienting the house towards the sun, incorporating large windows to allow sunlight in, and utilizing thermal mass materials like concrete or stone to absorb and store heat during the day and release it at night are all effective strategies. Furthermore, container houses can utilize sustainable heating systems such as biomass boilers or pellet stoves. These systems use renewable organic materials like wood pellets or agricultural waste as fuel sources, which have a lower carbon footprint compared to fossil fuels. In conclusion, container houses can undoubtedly incorporate sustainable heating systems. Solar panels, geothermal heating, passive heating techniques, and biomass boilers are just a few examples of the numerous sustainable heating solutions that can be integrated into container house design. By combining these systems effectively, container houses can achieve a comfortable and environmentally friendly living environment while minimizing their impact on the planet.
- Q: Can container houses be designed with a tropical or beach theme?
- Certainly, container houses have the potential to be designed with a tropical or beach theme. The extensive flexibility of container homes allows for an infinite array of design options and aesthetics. To achieve a tropical or beach-themed container house, several essential elements can be integrated. To begin, the exterior of the container house can be adorned with lively, tropical hues such as turquoise, coral, or sunny yellow, effectively capturing the essence of the beach theme. Additionally, the inclusion of features like palm trees, tropical plants, or even a small sandy area surrounding the house can enhance the overall tropical ambiance. Within the container house, the design can be further elevated to emanate a tropical or beach atmosphere. This can be accomplished by employing materials like bamboo or driftwood for furniture, flooring, or wall coverings. The incorporation of nautical or beach-inspired decorations, such as seashells, netting, or beach artwork, can also contribute to the overall thematic coherence. Furthermore, incorporating large windows and open floor plans into the design can optimize natural light and establish a seamless connection between the indoor space and the outdoor surroundings. This will allow residents to relish the tropical views and refreshing breeze while inside the container house. In terms of functionality, container houses can be equipped with features that suit tropical or beach environments. For instance, installing an outdoor shower or a small pool can provide a rejuvenating way to cool off in the tropical heat. Prioritizing the use of sustainable and eco-friendly materials can also align the container house with its natural surroundings and promote an environmentally conscious lifestyle. In conclusion, container houses can be designed with a tropical or beach theme by incorporating vibrant colors, natural materials, nautical decor, and functional elements. With thoughtful planning and creative execution, container homes can offer a distinctive and stylish living space that perfectly complements a tropical or beach environment.
- Q: Are container houses suitable for eco-resorts or eco-retreats?
- Yes, container houses are suitable for eco-resorts or eco-retreats. Container houses have gained popularity in sustainable and eco-friendly architectural designs due to their low impact on the environment. They can be easily repurposed, offer energy efficiency, and reduce construction waste. Additionally, container houses can be designed to blend with the natural surroundings, further enhancing the eco-resort or eco-retreat experience.
- Q: What is the height of the villa house?
- we usually do some villa indoor doors are often in the size of 2200 * 900 , 2300 * 900,2400 * 900 and some other ultra-wide and wide size.
Send your message to us
Sandwich Panel House Low Cost Made in China
- Loading Port:
- China main port
- Payment Terms:
- TT OR LC
- Min Order Qty:
- 50 m²
- Supply Capability:
- 200000 m²/month
OKorder Service Pledge
OKorder Financial Service
Similar products
Hot products
Hot Searches
