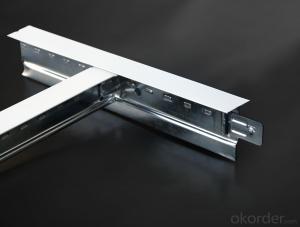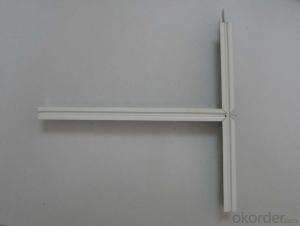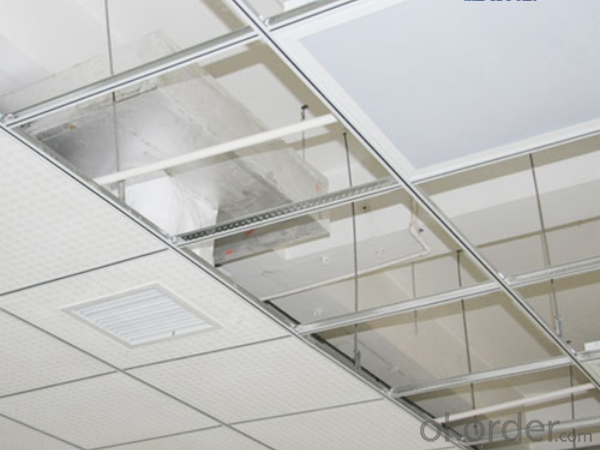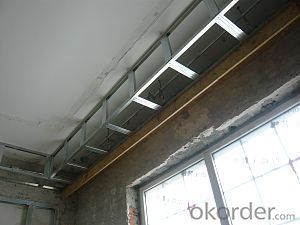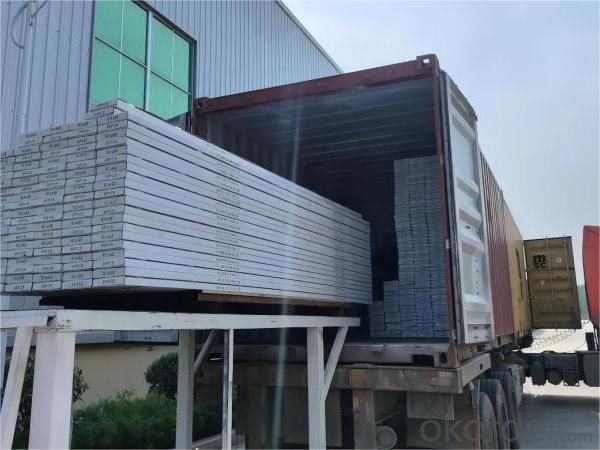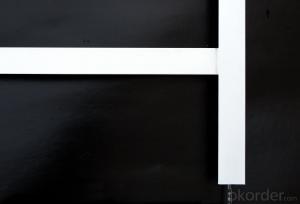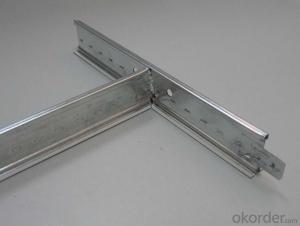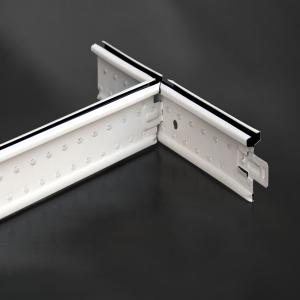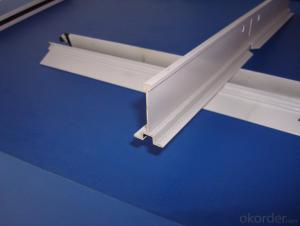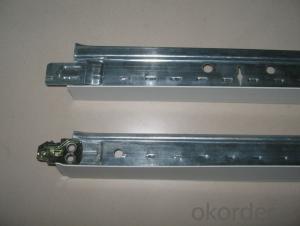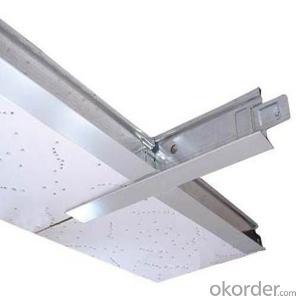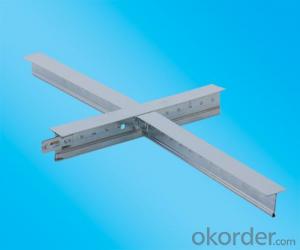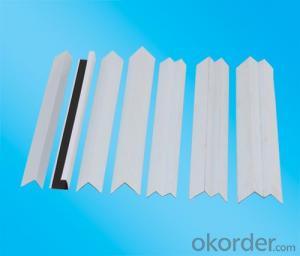Suspension Ceiling System, Ceiling T Grid
- Loading Port:
- China main port
- Payment Terms:
- TT or LC
- Min Order Qty:
- 10000 pc
- Supply Capability:
- 300000 pc/month
OKorder Service Pledge
OKorder Financial Service
You Might Also Like
Specification
The grille ceiling system enables open ceiling plane constructions, offering a wide variety of cells and patterns for maximum design freedom. Our panels are created using a proprietary manufacturing process that ensures clean lines and durability. Our products include:
Glass Wool Ceiling
Rock Wool Ceiling
Vinyl Laminated Gypsum Ceiling
Metal Ceiling
Ceiling Grid and Accessories
Product Applications:
Sustainable, accessible, economical, commercial ceiling suspension
Product Advantages:
1. Anti-tiding,shape keeping,and easy to be installed
2. All components can provide a square, level and maintain integrity of systems
3. System is engineered and designed fit and provide a finish to coordinate with all of ingenuity systems
Product Specifications:
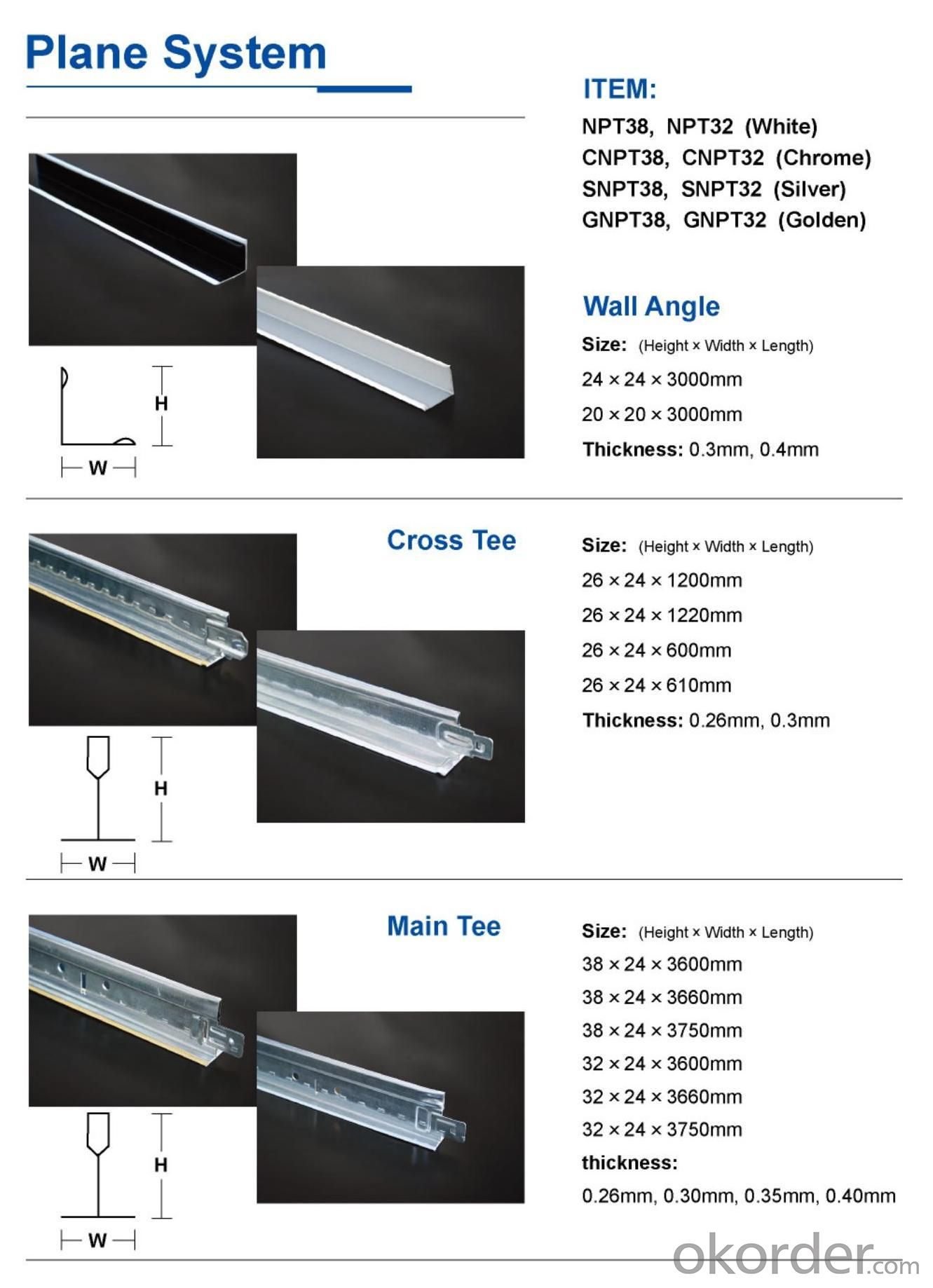
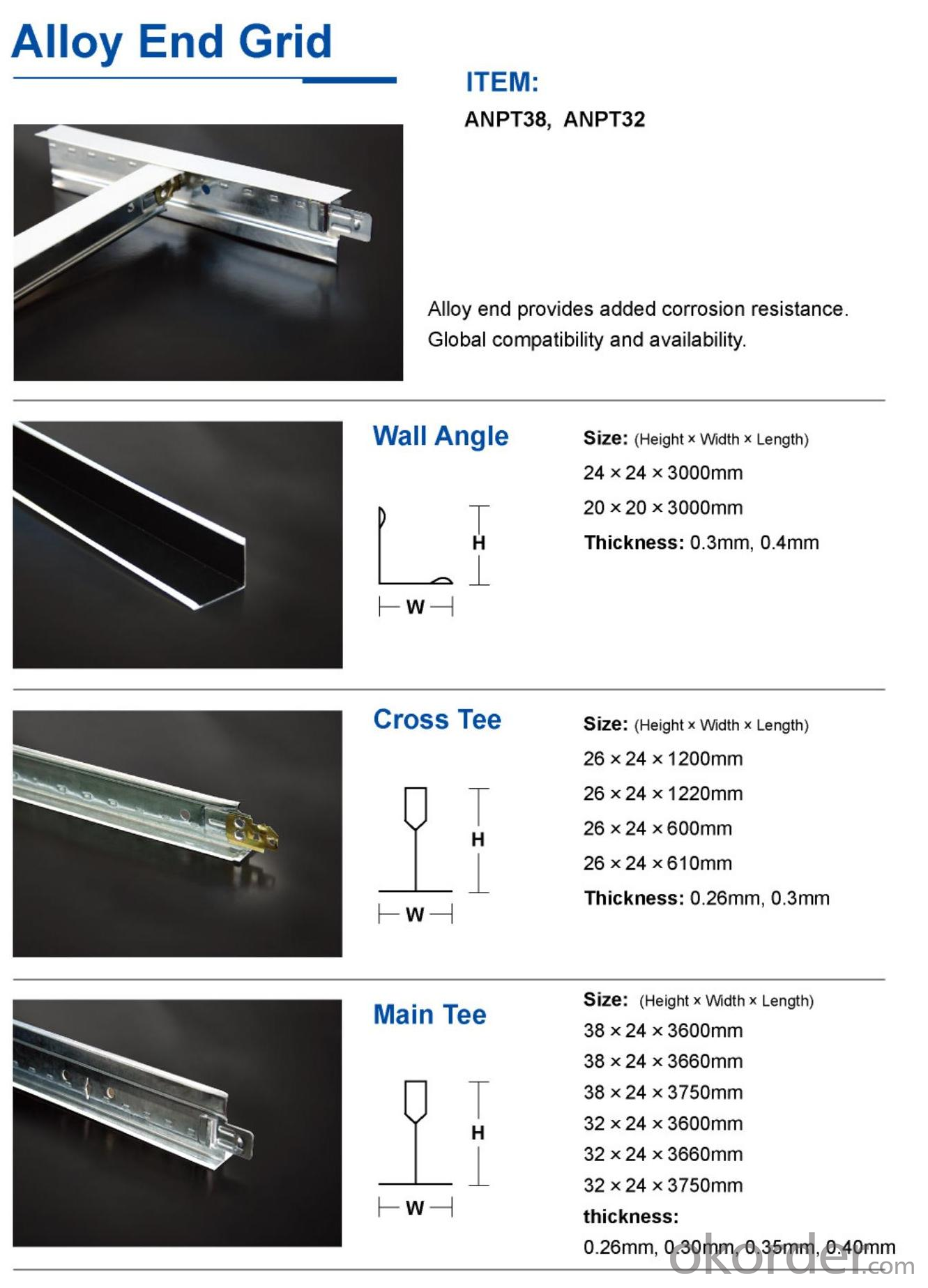
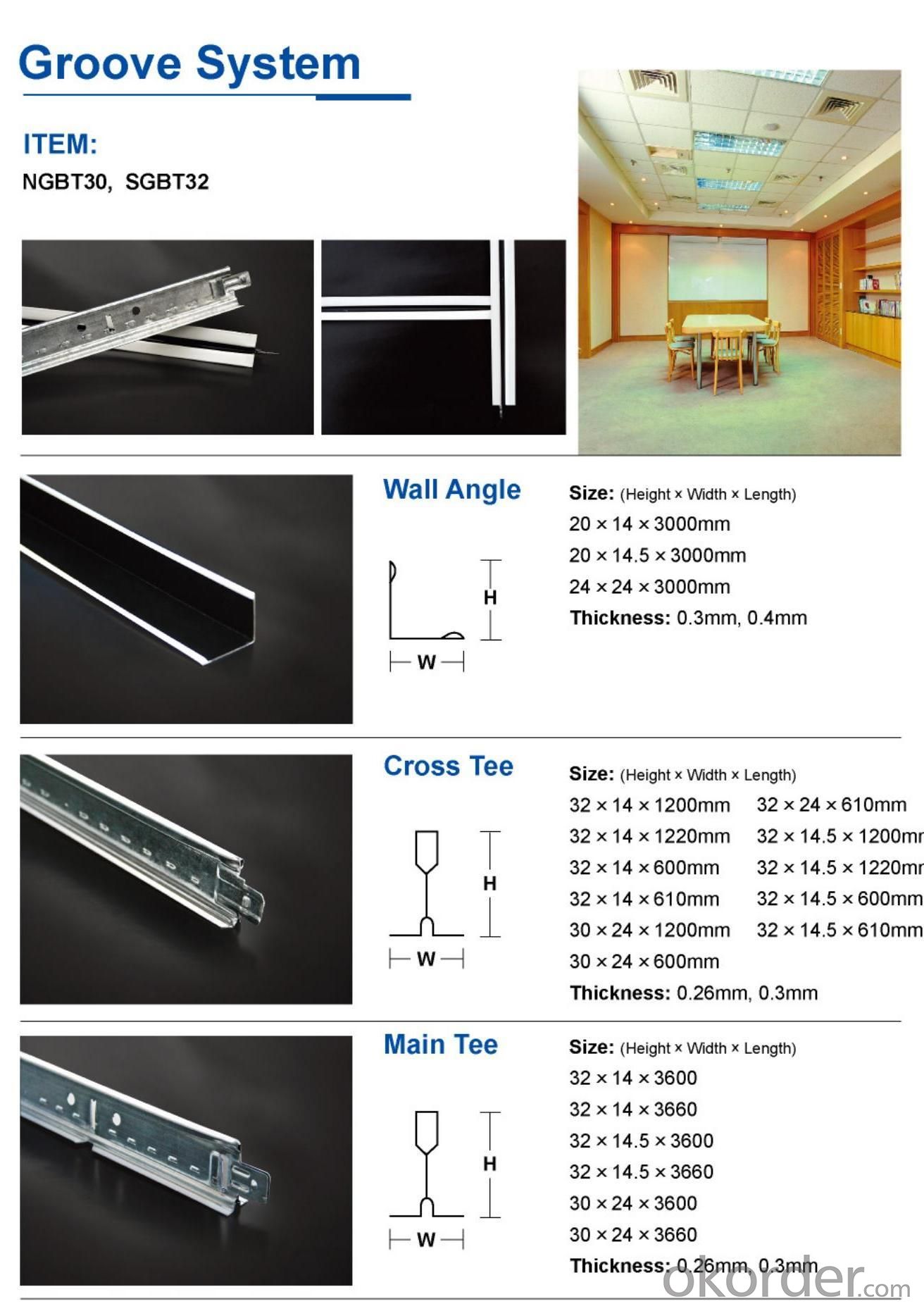
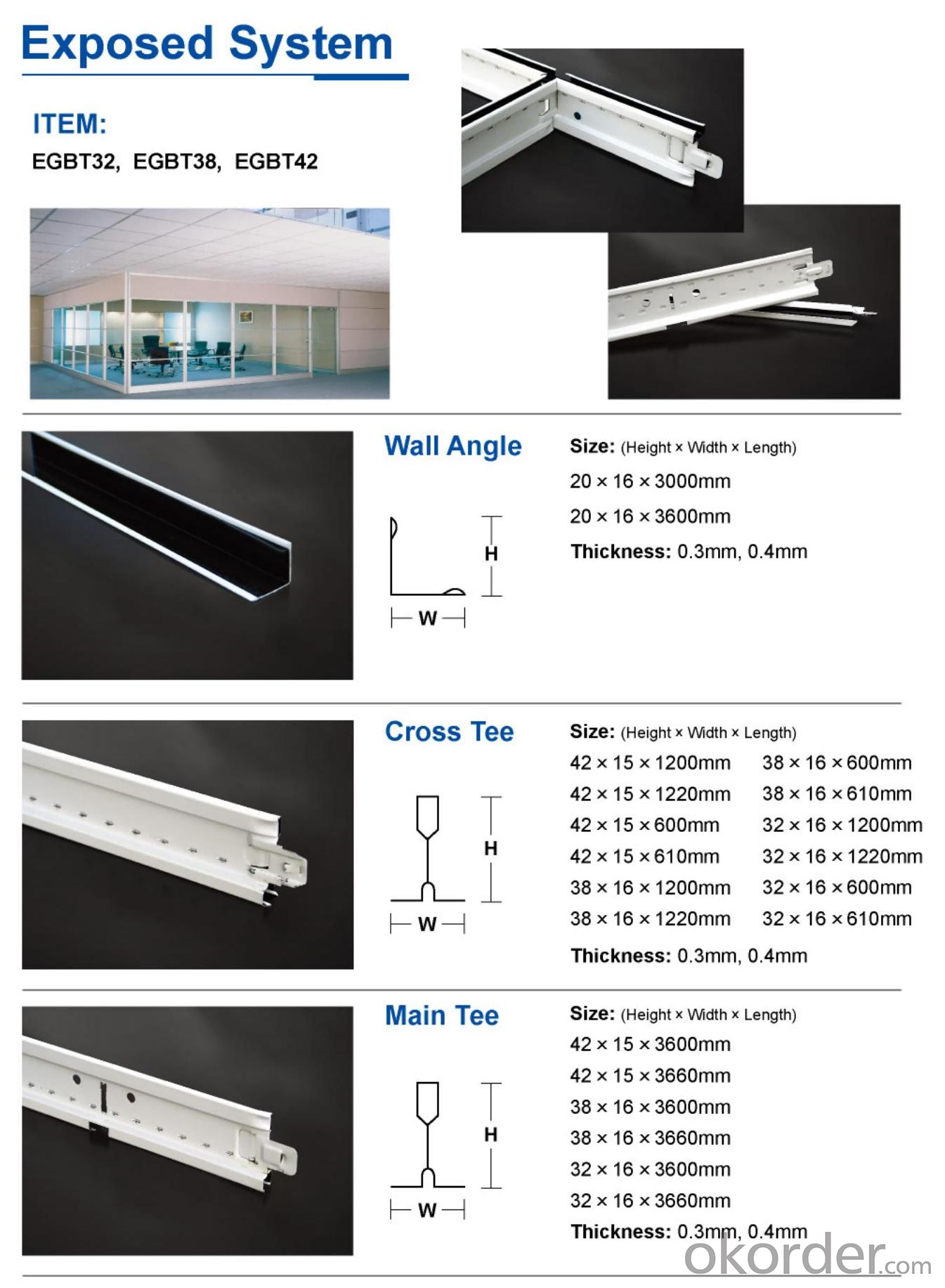
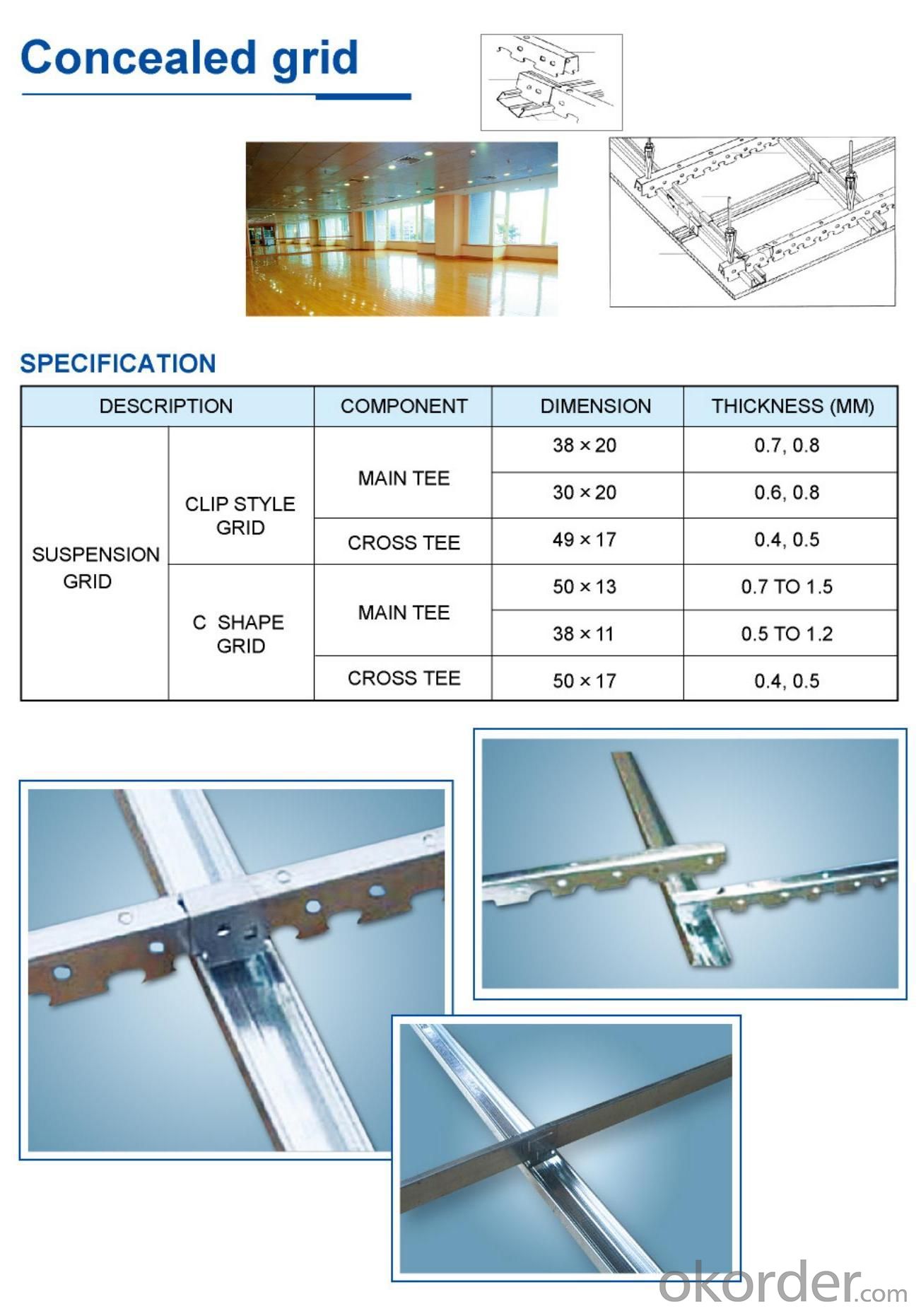
Installation Instructions:
1.According to the design drawing,determine the ceiling height. Mark the desired height at each room comer then make a perimeter chalk line,which should be 20mm above your desired ceiling height.
2.Install hangers and fasteners--snap a chalk line for the main tees, attach hangers and wires.
3. Install main tees-pull each hanger wire through the hanger hole in the tee,bend the wire up and wrap it around itself three times.Then continue to insert all other hanger wires.The intervals of two main tees should be1220mm/1200mm.
4.Install cross tees-push cross tee end through the main tee slot until the sound"click".Fasten the cross tees.The intervals of two cross tees should be 610mm/600mm.
5.Lay in the ceiling panels-slightly tilt each panel up through the opening and lower it to rest squarely on all four tees.
6.Important notice:lighting and other fixtures must be supported by the grid,not by the ceiling panels.
FAQ:
Q:How many the warranty years of your products?
A:15 years for indoor used,20 years for ourdoor used.
Q:Can you show me the installation instruction?
A:Yes,our engineering department is in charge of helping your installation.any question,you can let me know.
Images:
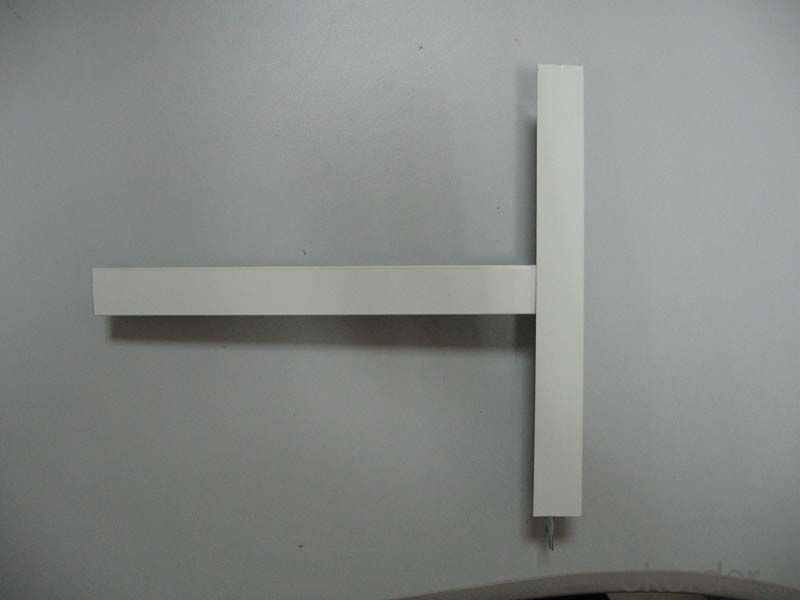
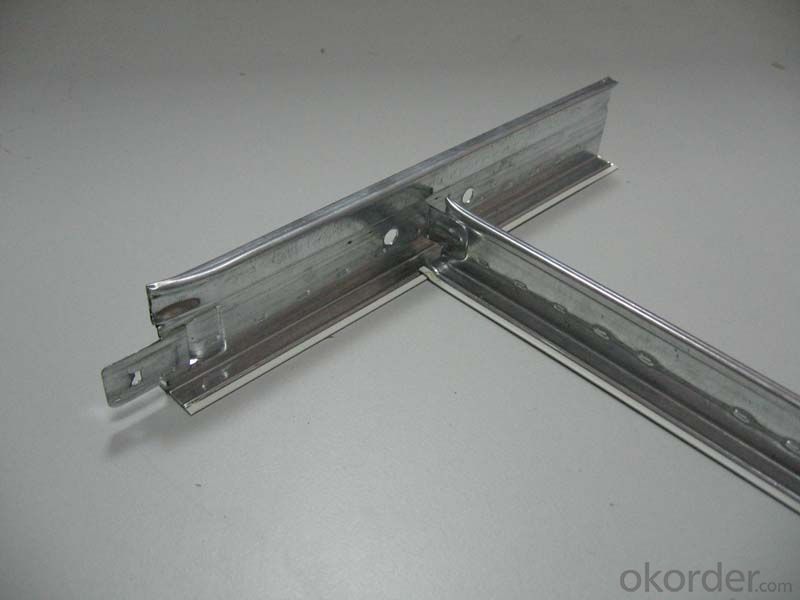
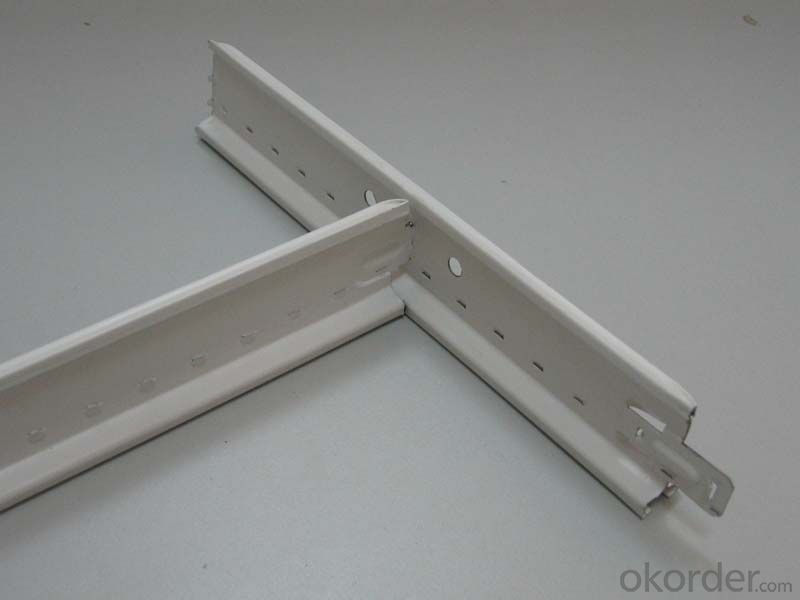
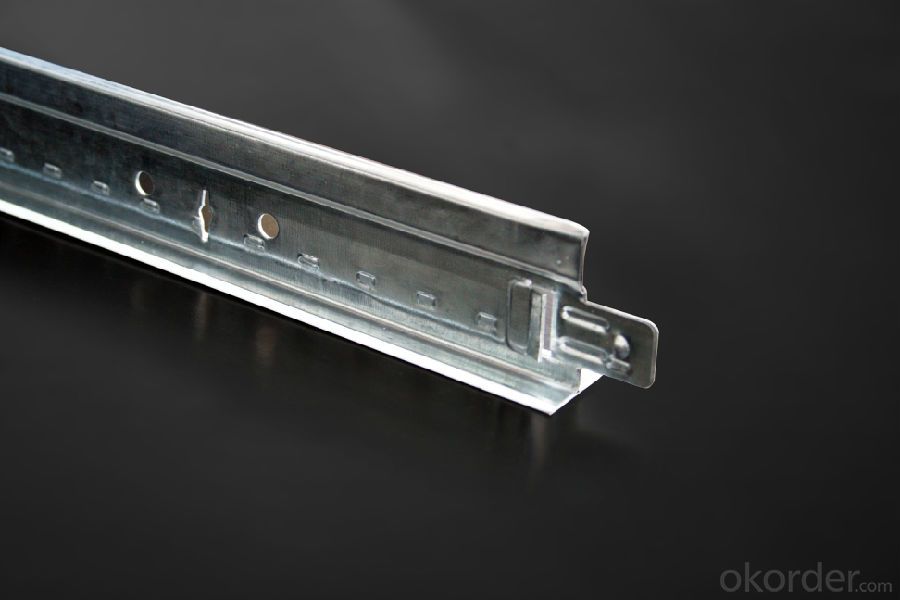
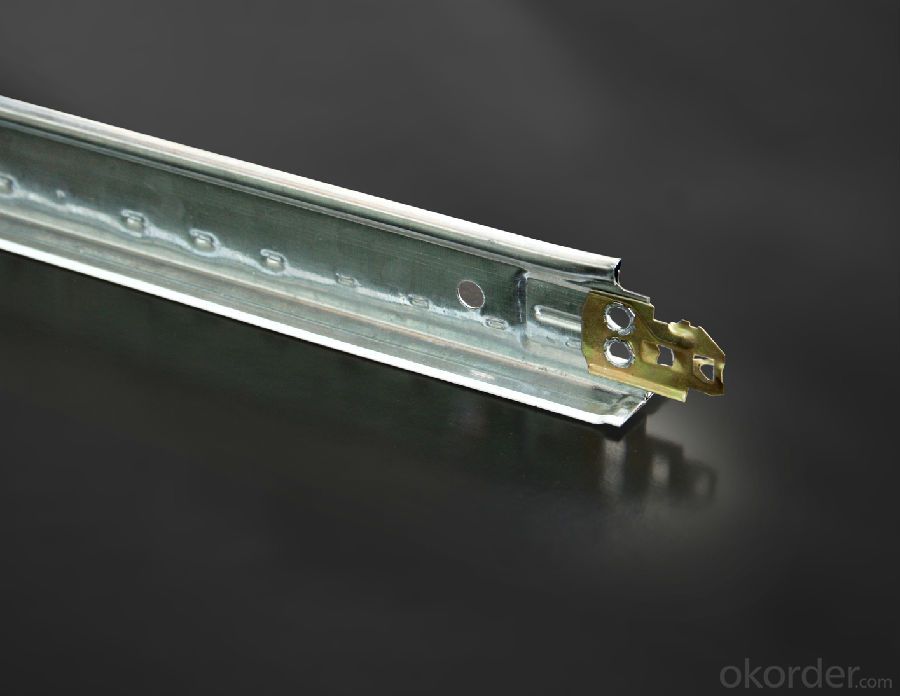
- Q: Light steel keel sticking wood finishes is not to block the blockboard?
- Do the purpose of grass-roots two, One is leveling, to ensure the completion of the flatness of the surface; The second is to facilitate the surface layer fixed.
- Q: I feel the self-tapping screws do not drill into the light steel keel Hand drill use method is not directly to the back of the tapping screw inserted into the drill drill and then fixed on the light steel keel ah?
- With a pistol can be drilled, fixed gypsum board are using self-tapping screws ah
- Q: Rush! Light steel keel ceiling how to determine the ball line?
- Suspension point line and ceiling height line First to find the indoor level, pop 50 (read: five) horizontal line (500mm from the ground level) For example, if the ceiling is 2.8M high, then from the 50 line up 2.3m, (horizontal allowable deviation of ± 3㎜) [PS: 2.8M is the completion of the surface size, meaning the ceiling when the size of finished, measured from the ground is 2.8M Need to deduct the hanging stalk, hanging pieces, the main keel vice keel, ceiling material. Completed surface maintained at 2.8M
- Q: Light steel keel wall height of more than 4 meters when to use what reinforcement measures, who can provide node installation map?
- It depends on what kind of space you do in the partition is the last to do a fulcrum with a keel to do the bracket attached to the top of the top If you are out of the wall to do the room is in the top of the room with each other keel support up to the most of this time you'd better use thick vertical keel do not know can help you
- Q: What is ceiling called that has big moldings across it?
- Could you be talking about what is called a tray ceiling?
- Q: I use the card light steel keel to do the wall and ceiling, do not want to be fooled, seeking the experience of the people advise
- Tooling with the words, is the consideration, the specific effect and the use of the main material. Card keel for aluminum ceilings, aluminum buckle plate, aluminum buckle, aluminum hanging plate with different products with the card keel or some difference. If you are not using these materials, it is not a card keel: The main dragon with U50, U60, U38 corresponding to the vice bone C50, C60, C38, the general 38 has been able to meet the use of small area ceiling, the main material gypsum board or calcium silicate board, fiber cement board, size 2440 * 1220, thickness 6-8MM; Ming ceiling generally use U50 or U38 main dragon, vice dragon directly with T-keel instead, hanging pieces hanging on the main keel, and then with the big T1200 * 600 or small T600 * 600 keel, the main material using calcium calcium gypsum board, mineral wool Plate, calcium silicate board; Wall and general steel keel, U75 with C75, high height of the large area with U100, the main material with gypsum board, calcium silicate board, fiber cement board;
- Q: Light steel keel wall need to do wall
- Um, what does that mean? Specifically, it is clear?
- Q: We have a t-bar ceiling (ceiling with removable acoustical tiles) in the kitchenette area. It's awful! It looks like were eating in an office! Are there more attractive removable panels we can buy somewhere? (it has to be removable because it's the only way to access the air conditioning unit). Any suggestions? Thanks!
- We have the same problem in kitchen and also living room and are planning to replace them with new panels that look like a tin ceiling. Armstrong makes them. There are other decorative designs, too. You can see online at the Armstrong website. For the tin-look ceiling, they also make coordinating grid covers so it looks better. Good luck with your project.
- Q: Light steel keel gypsum board cut off how much money a square
- Light steel wall area by centerline * height, to m2 as a unit, wall light steel keel material about 30-60 yuan / m2 (material quality, brand is not the same) double-sided single-layer gypsum board material about 50-100 yuan / M2 (material quality, brand is not the same) wall generally have sound-absorbing cotton, usually 75 partitions with 50 thick sound-absorbing cotton on it
- Q: Do the ceiling, the general use of what kind of specifications gypsum board and light steel keel?
- Ceiling more use 9.5mm, 12mm, 12.7mm thick gypsum board;
Send your message to us
Suspension Ceiling System, Ceiling T Grid
- Loading Port:
- China main port
- Payment Terms:
- TT or LC
- Min Order Qty:
- 10000 pc
- Supply Capability:
- 300000 pc/month
OKorder Service Pledge
OKorder Financial Service
Similar products
Hot products
Hot Searches
Related keywords

