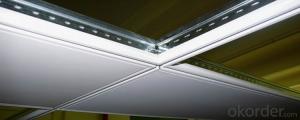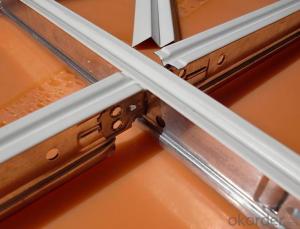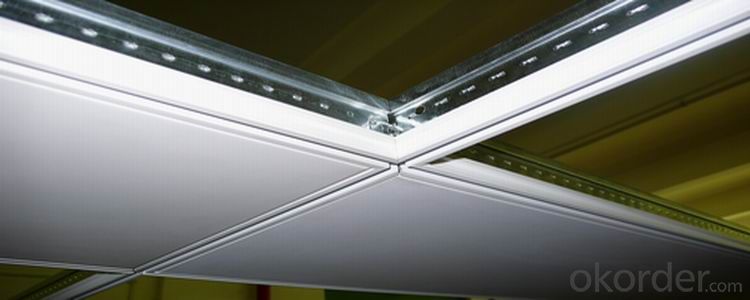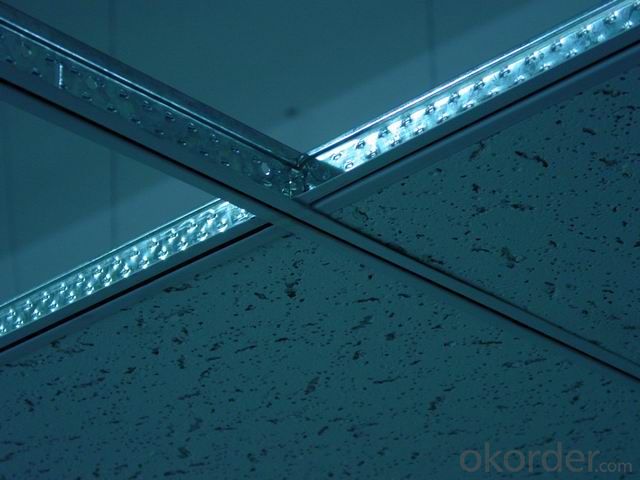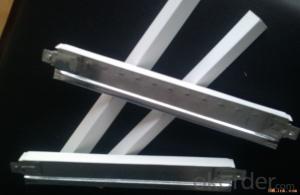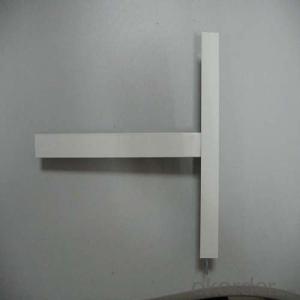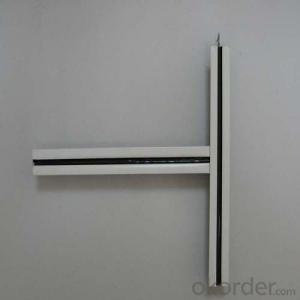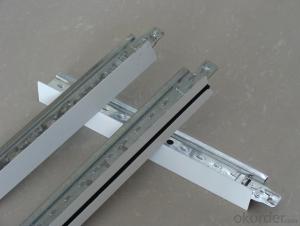Drop in Ceiling Grid - Ceiling Suspension Grids for Exporting
- Loading Port:
- China Main Port
- Payment Terms:
- TT or LC
- Min Order Qty:
- -
- Supply Capability:
- -
OKorder Service Pledge
OKorder Financial Service
You Might Also Like
Specifications
High Galvanization;
High Hardness;
High Accurancy;
Zero Concerns;
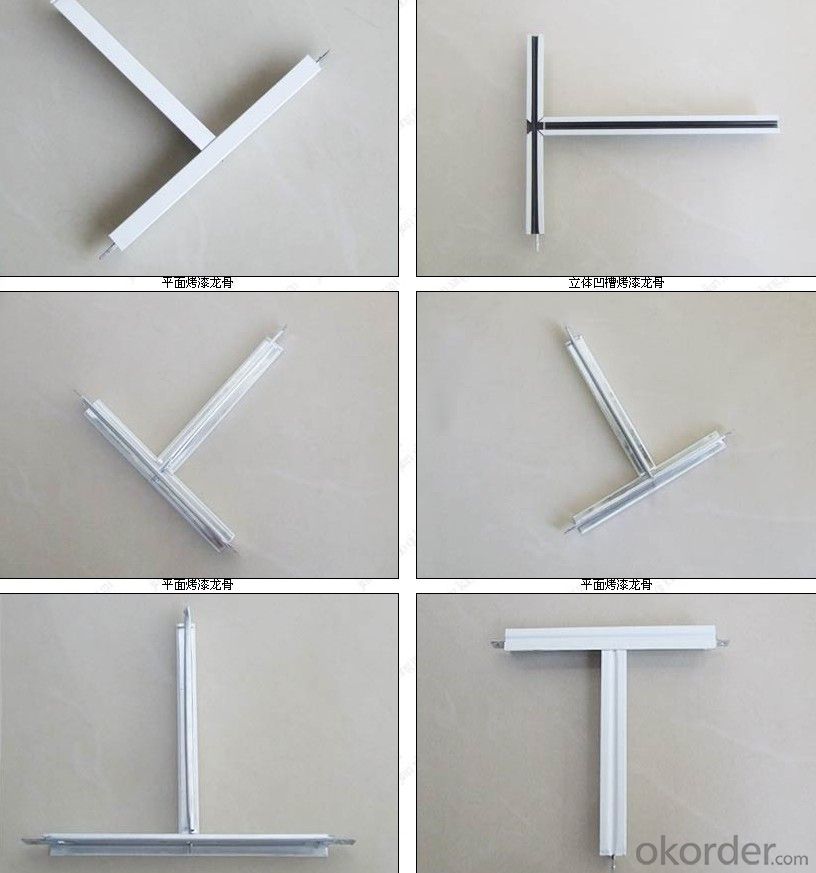
Product Description
Ceiling T-bar
1) Main tee :
24 x 38 x 3, 600mm, 24 x 32 x 3, 600mm
2) Cross tee :
24 x 26x 1, 200mm , 24 x 26 x 600mm
3) Wall angle :
24 x 24 x 3, 000mm , 22 x 22 x 3, 000mm
4) Thickness :
0.4mm, 0.35mm, 0.3mm, 0.26mm
5) Color : Silver, golden, metallic (optional)
6) The length, width, thickness
color can be provided in accordance with customers' Requirements:
7) Material :
High-quality hot-dipped galvanized steel coil, zinc
volume: Above 120g
8) Butt end/interlocking tongue :
Galvanized steel or alloy end
Packing: Papper box
Advantage:
1. Convenience in installation, it shortens working time and labor fees.
2. Neither air nor environment pollution while installing. with good effect for space dividing and beautifying.
3. Using fire proof material to assure living safety.
4. Can be installed according to practical demands.
5. The physical coefficient of all kinds Suspension Ceiling grid are ready for customer and designers' reference and request.
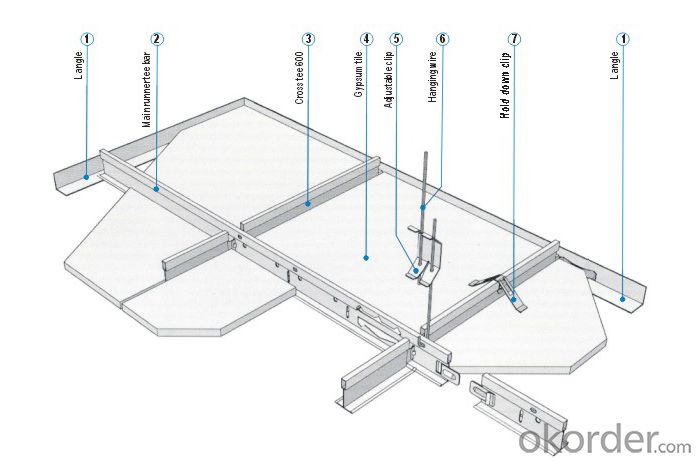
- Q: 120mm light steel keel wall keel model is how much
- Sound insulation cotton is not necessary, but the best place, brick wall at least 100, the other commonly used there are 200,240 specifications.
- Q: I would like to finish a large room in my basement and was wondering how hard a drop ceiling would be to install also drywall is already up but its just the bare drywall what else need to be done to the walls before theyre ready to be painted and my thinking is im just going to put some kind of rubber flooring in for now like would go in a garage since i could do that myself and there is no ac but ill probably just put a window unit in
- Drop ceilings aren’t that hard if you have common sense and some mechanical ability it’s a good DYI project if the drywall is already taped and finished with compound then just primer it with any drywall primer and paint
- Q: I'm not sure if lots of stores sell it, but I've always wanted something to put on the floor that would project stars and space onto my ceiling. I'm not sure what that's called or where I could buy one. Anyone have any ideas?
- This Site Might Help You. RE: Where can I buy a light that can reflect stars off my ceiling? I'm not sure if lots of stores sell it, but I've always wanted something to put on the floor that would project stars and space onto my ceiling. I'm not sure what that's called or where I could buy one. Anyone have any ideas?
- Q: It is good for wood keel or light steel keel
- Light steel keel and wood keel each have their own advantages, but from all aspects of consideration or light steel keel more advantages: light steel keel is not deformed, not damp, but no wood light and flexible shape, wood keel flammable, easy Moldy decay, no fire, but in the selection should be based on their own needs to choose. Wood keel keel is the most commonly used in home decoration skeleton material, is widely used in ceiling, partition, solid wood flooring skeleton production. Advantages: the price is cheaper, high plasticity, construction technology is widely known. Disadvantages: easy to deformation, easy to corrosion, easy insects, flammable, moisture resistance is poor, more hidden at the junction.
- Q: Aluminum alloy, paint keel is what? Is it used for decoration?
- That is, iron paint keel, aluminum keel can also be called aluminum alloy paint keel. Commonly used aluminum alloy keel is generally T-shaped, according to the different installation of the panel, divided into keel ground exposed and not exposed 2, and a special accessories for installation. In addition, there are slotted aluminum alloy keel. Aluminum alloy type is a solid hard, beautiful color, no rust and so on.
- Q: Light steel keel wall approach
- Light steel keel gypsum board wall light steel keel wall material 50 type, 75 type, 100 type, 150 type several kinds.
- Q: In the decoration of light steel keel + blockboard + gypsum board + latex paint this practice? I think with light steel keel is like a gypsum board is like, and now the construction side that there is no way to let the sky keel will be down one meter, can only do with light steel keel. I think they are not lying to me. Please know the big friends help out
- There is such a practice. Not lie to you, you rest assured. Sometimes, due to the needs of the shed, had to use blockboard and light steel keel combination. If the ceiling hanging will be one meter, it is best to use the expansion bolt to fix the hanging in the original shed.
- Q: I would like to open a light steel keel processing plant do not know how good?
- do not know! The But certainly that there is a demand, there is a market! The So ready to do it, then do it
- Q: Home decoration, the roof is a cement board, if the ceiling is light steel keel or better with a wooden keel better? Thank you
- Of course, light steel keel Well, light steel keel is a new type of building materials, not deformation, corrosion and other effects. Is the thick side of the wooden side is not dare you do not deformation. If the wood beam must use wood keel, or bad connection, like cement roof, there are model version, color plate, cement board can use light steel keel, the price is almost, but the price can be clear at a glance, (picture is cement Board top) like a residential building can be used
- Q: I have a manufactured home and trying to finish the basement. I am stuck on how to install a ceiling being there are steel beams instead of wood therefor nothing to attach a grid to. Any ideas or anybody ever done this before?
- you could buy screws with a drill point and a hex head.attach with these to the metal beams drop down enough to clear obstacles support grid with wire hung from screws
Send your message to us
Drop in Ceiling Grid - Ceiling Suspension Grids for Exporting
- Loading Port:
- China Main Port
- Payment Terms:
- TT or LC
- Min Order Qty:
- -
- Supply Capability:
- -
OKorder Service Pledge
OKorder Financial Service
Similar products
Hot products
Hot Searches
Related keywords
