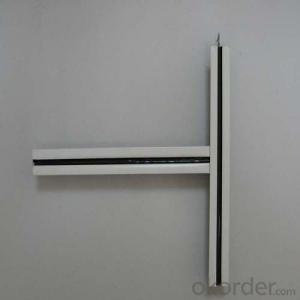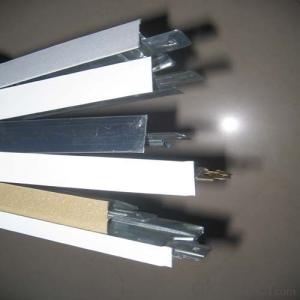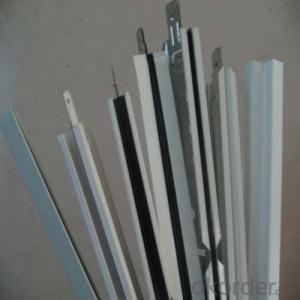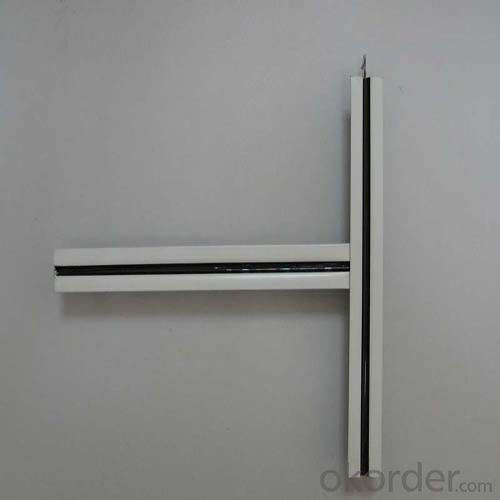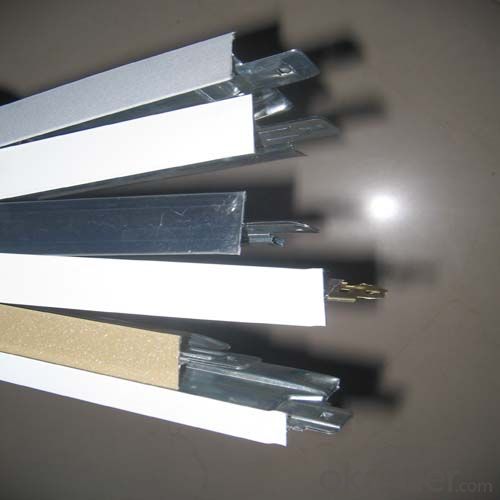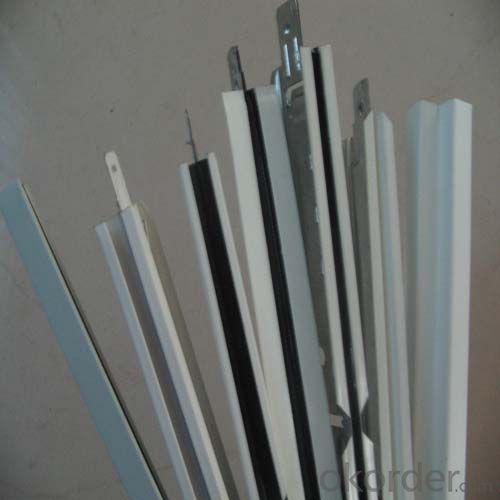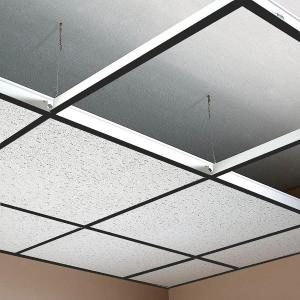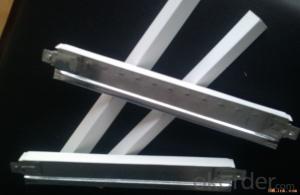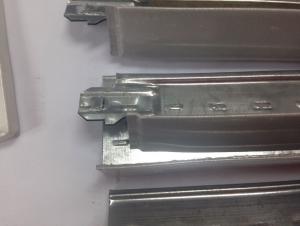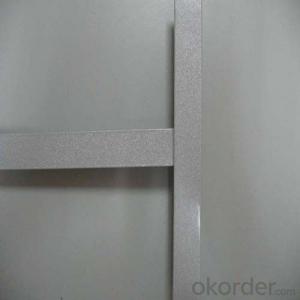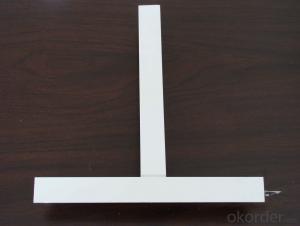Hanging A Drop Ceiling Grid - Black Suspension Ceiling Grid System
- Loading Port:
- Shanghai
- Payment Terms:
- TT or LC
- Min Order Qty:
- 5000 pc
- Supply Capability:
- 10000 pc/month
OKorder Service Pledge
OKorder Financial Service
You Might Also Like
1,Structure of (Flat Suspension Grids) Description
t grids ceiling system
1 Materiel: Galvanized steel & prepainted
2 Size: H38&H32 H15
3 System: flat & groove
fut ceiling t grid
Materiel: Hot dipped galvanized steel & prepainted
Surface:Baking Finish
System: flat ceil & groove ceiling
t grids ceiling system
1 Materiel: Galvanized steel & prepainted
2 Size: H38&H32 H15
3 System: flat & groove
fut ceiling t grid
Materiel: Hot dipped galvanized steel & prepainted
Surface:Baking Finish
System: flat ceil & groove ceiling
2,Main Features of the (Flat Suspension Grids)
Shape:Plane,groove
Groove T bar ceiling grid (FUT) & FUT Ceiling Grid system is made of high quality prepainted galvanized steel,which guarantee the characters of moisture proof,corrosion resistanct and color lasting.The automatic cold roll forming and punching machineries guarantee the high precision.
Standard size:
1. Main tee:38x24x3000/3600mm(10'),(12'); 32x24x3000/3600mm(10'),(12')
2. Cross tee:32x24x1200mm (4');26x24x1200mm (4')
3. Cross tee:32x24x600mm (2'); 26x24x600mm (2')
4. Wall angle:24x24x3000mm (10'); 22x22x3000mm (10'); 20x20x3000mm (10')
5. Thickness:0.25mm,0.27mm,0.3mm,0.35mm,0.4mm
6. The length, thickness and color can be provided in accordance with customers'
requirements.
3,(Flat Suspension Grids) Images
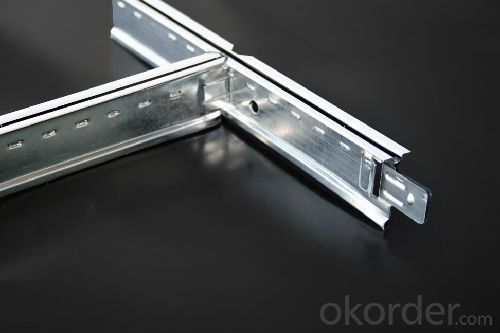

4,(Flat Suspension Grids) Specification

5,FAQ of (Flat Suspension Grids)
1. Convenience in installation, it shortens working time and labor fees.
2. Neither air nor environment pollution while installing. With good effect for space dividing and beautifying.
3. Using fire proof material to assure living safety.
4. Can be installed according to practical demands.
5. The physical coefficient of all kinds Suspension
Standard size:
1. Main tee:38x24x3000/3600mm(10'),(12'); 32x24x3000/3600mm(10'),(12')
2. Cross tee:32x24x1200mm (4');26x24x1200mm (4')
3. Cross tee:32x24x600mm (2'); 26x24x600mm (2')
4. Wall angle:24x24x3000mm (10'); 22x22x3000mm (10'); 20x20x3000mm (10')
5. Thickness:0.25mm,0.27mm,0.3mm,0.35mm,0.4mm
6. The length, thickness and color can be provided in accordance with customers'
requirements.
- Q: 100 * 30 * 20 * 0.8 light steel keel refers to what it means
- Cross-section width of 100mm, both sides of the height were 20mm and 30mm, wall thickness 0.8mm
- Q: What are the methods for fixing light steel keel?
- The ceiling is fixed with the expansion of hanging bars, cut off can be directly nailed
- Q: Paper gypsum board is B1 grade fireproof material, why installed in the light steel keel can be treated in accordance with A-class fireproof material? Partition wall is to have mineral wool, the ceiling does not seem to need it.
- Gypsum board installed on the light steel keel is not the focus, the focus is that it will fill in the light steel keel full of fire rock wool, a fireproof material. If there is no fire rock wool, paper gypsum board will be ordinary gypsum board. Also fail to meet the A-level fire protection requirements.
- Q: There are several layers of ladder when it is linked directly with the big core board, or how to do? Need to be fixed with wooden square?
- Light steel keel ceiling of the main dragon generally use 50 # light steel keel, if it is a large shopping malls, the need for time to the top of the maintenance, it needs to use 60 series of light steel keel, 60 series design is in accordance with the characteristics of the design , Can carry a weight of an adult, like a general ceiling as long as a hole to install a repair port on it ???? Light steel keel in the use of the wall when there are 50/75/100 series, different keels used in different occasions, if the space is relatively small with 50 type, you can save space, the general situation 75 vertical and most commonly used The
- Q: I have recently adopted 2 female guinea pigs. They came with a cage, feeding bowl, water bottle (that leaked and I replaced) and a sleeping house. It looks too small to me and I would really like to get them more room to run around and play. I also have inside dogs that are interested in them. I am sure they will not hurt them intentionally, but might let them out or injure them while trying to play, so I have to have a lid. Also, I bought treat and timothy hay for them plus a salt wheel. Is there anything else I need to provide for them?
- It says 2 pigs need at least 7.5 square feet but 10.5 is preferred.
- Q: We have a drop ceiling but rather large holes for the many light fixtures (at least 20, like a grid of light bulbs as decoration) in our basement. The holes are about 2 inches in diameter and the light bulb doesn't fill up the holes completely. Is it safe to live down here without removing the insulation?
- It's not clear from your description if you have recessed lights or not. Recessed lights can have an IC rating meaning you can put insulation right next to or over the recessed lights (IC stands for insulation contact). If the recessed lights aren't IC rated, then you have to leave a gap of 3 between the fixture and the insulation. Regardless of the above, you can always switch to compact fluorescent or LED bulbs which will generate far less heat for a given amount of light.
- Q: Looking at putting in a drop ceiling...someone said they saw one at Menards that is supposed to fit tight to the rafters...has anyone seen this or used it?? Likes/dislikes??
- How about just swapping the ceiling panels. If no one has complained lately maybe the office manager doesn't remember where the outlet is located. The air that would have come directly down on her would end up in the ceiling area but would fall down through the moved panel since it's cold. That way everyone else would still be cool and if the manager looked up he would not see any blockage. No finger print now and the less people that know about it the better..... Sounds like you have a real jerk for an office manager, drunk with power.
- Q: Brother with light steel keel, gypsum board and nine pens made a walk into the cloakroom, would like to hang on the wall about 50 LCD TV, can not do ah? Afraid of not strong, Are there any instructions?
- Can be installed, mainly to see your home partition wall keel situation, the keel is installed on the floor and with the ground up tube fixed, there is no problem. In the installation, it is best to fix the rack on the keel, and in the back of the horizontal plus two ribbons.
- Q: I'm putting suspended ceiling in my basement (using Armstrong tiles). Unfortunately, on one of the walls, the level of the ceiling has to be above the top level of the wall framing (it's a long story involving a structural beam, some heating vents and a window), so there are no studs behind the drywall where I need to attach the wall molding. Would molly bolts or something like that be able to support the weight of the suspended ceiling, should I try to cut some wood to fit and block in behind the drywall, or is there something else that I should do?
- A coarse thread drywall screw would work, but then you would have to counter-sink each screw and go back and putty over each screw before you paint your molding or it would look horrible. Rent an air compressor and a finish nailler. It will shoot the finish nails into the metal studs. (just make sure that you use 16 gauge not 18... they would just bend ). It will make the job quick and easy too. It will be well worth the cost of renting if you don't want to buy one.
- Q: 60 series of light steel keel, 12 thick single layer of paper gypsum board "which" 60 series light steel keel "What is the meaning of the project. Is the main keel, vice keel are 60 series? Or only refers to the main keel 60 series, vice keel 50 series? Thank you
- Quality identification of light steel keel ??Light steel keel according to the use of hanging keel and cut keel, according to cross-section of the form of V-type, C-type, T-type, L-keel. (1) product specifications series ?The main specifications of the keel are divided into Q50, Q75 and Q100. The main specifications of the ceiling keel are divided into D38, D45, D50 and D60. (2) product marking method Light steel keel mark the order of the order: product name, code, cross-sectional shape of the width, height, plate thickness and standard number. Such as cross-sectional shape of "C" type, width of 50mm, height of 15mm, steel plate thickness of 1. Smm of the ceiling keel marked as: building light steel keel DC 5 0 XIS XISGBllg sl (3) appearance quality Light steel keel shape to smooth, angular, cut not allowed to affect the use of burrs and deformation. Galvanized layer is not allowed to skin, from the tumor, shedding and other defects. For corrosion, damage, dark spots, pitting and other defects, according to the provisions of the method should be tested in accordance with the provisions of Table 2-81. ?Appearance quality inspection, should be 0.5m away from the product under the conditions of bright light, the visual inspection. ?Light steel keel surface should be galvanized rust, the double-sided galvanized: excellent products not less than 120g / m * m, first-class goods is not less than 100g / m * m, qualified products not less than 80g / m * m.
Send your message to us
Hanging A Drop Ceiling Grid - Black Suspension Ceiling Grid System
- Loading Port:
- Shanghai
- Payment Terms:
- TT or LC
- Min Order Qty:
- 5000 pc
- Supply Capability:
- 10000 pc/month
OKorder Service Pledge
OKorder Financial Service
Similar products
Hot products
Hot Searches
Related keywords
