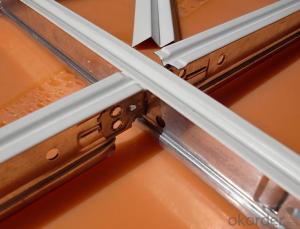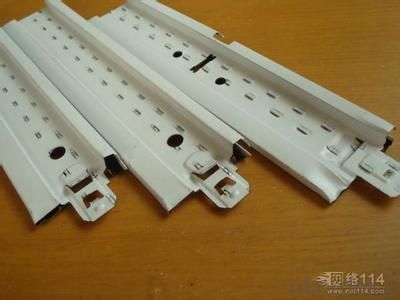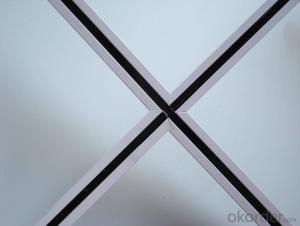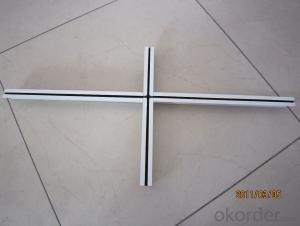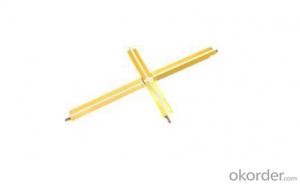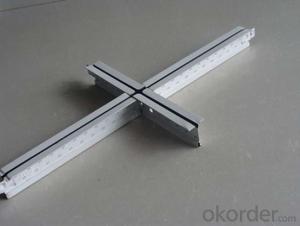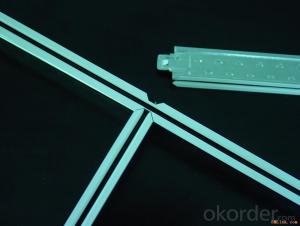Ceiling Grid Incuding Main Tee,Cross Tee,Wall Angle
- Loading Port:
- Shanghai
- Payment Terms:
- TT or LC
- Min Order Qty:
- 3000 pc
- Supply Capability:
- 10000 pc/month
OKorder Service Pledge
OKorder Financial Service
You Might Also Like
Ceiling channel and drywall channel, made of high-quality Snowflakes Steel
Product Applications:
Product used for internal constructions gypsum drywall partition such as hotels, terminal building,
bus station, theatres, shopping malls, factories, office buildings, and etc.
Product used for internal constructions gypsum drywall partition such as hotels, terminal building,
bus station, theatres, shopping malls, factories, office buildings, and etc.
Product used for internal constructions gypsum drywall partition such as hotels, terminal building,
bus station, theatres, shopping malls, factories, office buildings, and etc.
Product Advantages:
1.Light,good strength,cauterization resistance and water resistance
2.Matching magnesium fire-proof board,gypsum board and many other wall and ceiling board
3.Moisure-proof ,shock-resistant,high-effcient and environmentally-friendly
4.Easy and fast for installation,time-saving
5. Prompt delivery, high quality ,competitive price and complete sets of styles
6.We can supply you the products based on your specific requirements
Main Product Features:
(1) Lightweight and high strength: 3-4 kg/m2 (1/10 of half brick wall), with yield strength 400mpa.
(2) Environment-friendly : galvanized steel-no radiation, have no harm to our health and not pollute the environment.
(3) Products with fillisters : Setting some fillisters in both sides of the keels in a selective way, in order to strength the
keels' vertical points and intensity.
(4) Various sizes of metal track and metal stud : we are able to manufacture German, Japan and Aus-American types etc..
We can meet your customized demands.
Product Specifications:

Image
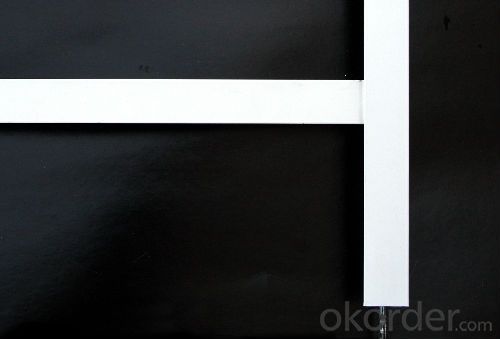
- Q: Paper gypsum board is B1 grade fireproof material, why installed in the light steel keel can be treated in accordance with A-class fireproof material? Partition wall is to have mineral wool, the ceiling does not seem to need it.
- The fire grade has a description of the fireboard gypsum board for the B1 grade. But the paper gypsum board and light steel keel with the use. It will reach A-level fire. I would like to know whether there is a description of the national standard with the level B1 and light steel keel mix can reach A-level fire. I would like to use woodworking board as a base and light steel keel as a mixture of materials to achieve Class A fire. Whether the State has formal provisions to do so. Or only clearly stipulated that only gypsum board can be used as a mixed material with light steel keel labeled A level. Other materials are not allowed.
- Q: does anyone know where I can find clips to hang things from acoustic ceiling grids?
- ace hardware where i got some before
- Q: Light steel keel is what material to do
- Materials and main equipment: 2.1.1 Light steel keel: the current wall works using light steel keel mainly support card series keel and through the series keel. Light steel keel main pieces along the top along the keel, strengthen the keel, vertical (horizontal) to the keel, cross the keel. Light steel keel accessories have support cards, Cato, angle care, connectors, fixtures, corners, pressure joints and so on. Light steel keel configuration should meet the design requirements. Keel should have product quality certificate. Keel appearance should be flat surface, angular straight, transition angle and trimming do not allow cracks and burrs, wheat noodles may not have serious pollution, corrosion and mechanical damage. 2.1.2 Fastening material: bolts, expansion bolts, galvanized tapping screws (2mm thick gypsum board with 25mm long screws, two 12mm thick gypsum board with 35mm long screws), wood screws, etc., should meet the design requirements. 2.l.3 Filling materials: glass wool, mineral wool board, rock wool board, according to the design requirements. 2.1.4 Gypsum board: Gypsum board should have product certification. Specifications should meet the requirements of the design drawings. General specifications are as follows: Length: according to the needs of the project to determine; Width: 1200mm, 900mm; Thickness: 9.5mm, 12mm, 15mm, 18mm, 25mm. Commonly used for 12mm. 2.1.5 Seam material: seam putty, fiberglass belt (cloth), 107 glue. 2.1.5.1 WKF joint putty: compressive strength> 3.0MPa, flexural strength> 1.5MPa, final setting time> 0.5h. 2.1.5.2 50mm Mesoporous glass fiber ribbon and fiberglass mesh: cloth weight> 80g / m2, mesh / in Breaking strength: 25mm × 100mm Cloth, warp> 300N Weft> 150N 2.1.6 Main machine: Plate saw, electric scissors, electric self-drilling, electric toothless saw, hand drill, nail gun, DC welding machine, scraper, line fall, by foot and so on.
- Q: I am renting a retail store space, and there are already 2 in ceiling speakers in one room, and several spots in another room where they removed ceiling mounted speakers. All of the wiring is still there and meets up in one convenient spot. How do I connect the exisiting two speakers to an audio source and add other speakers? Any recommendations on cheap ceiling mountable speakers for the second room?
- There are a number of methods, however be mindful there are copyright payments required when song is played in a commercial institution. Some small retailers get an exemption for enjoying tune out of a portable 'boombox' radio like device, but using multiple audio system will not be included through the exemption. The cheapest supply of retail retailer track is from satellite tv for pc vendors as they incorporate the performance royalty in the month-to-month fee, and the furnished receiver is enough for many small installations.
- Q: It's weird. It kinda feels like styrofoam, with little bubble-shapes on it. Sorry, I don't know how else to describe it. Any input would be great :)
- If your ceiling has criss cross metal grids, its a suspended ceiling made of fibre board cut into 2x2 or 2x4 shapes. If your ceiling is solid through out, it would be a popcorn spray texture made of styrofoam bits mixed with mud. These ceilings are safe.
- Q: While I won't get into the reasons why, I ended up drywalling my walls in a small sitting room in my basement before doing the ceiling. The walls have since been painted. What are my options for installing drywall in the ceiling and what types of roadblocks may I encounter when doing so?
- Did you leave a half inch space at the top of the walls so that the ceiling board can sit on it? If so good . If not it depends alot on the spacing of the ceiling joists. 24 span or greater you may want to put in 2x2or 2x4 spacers nailed inbetween the rafters. This is so because you can fasten the drywall to the rafters, but what do you do about the space in between which is most noticable at the wall/ceiling corner. By adding that spacer you have a spot to screw to. ((That is why the ceiling is put up first and the walls jammed up to the ceiling-to hold up the drywall. You want so that you don't see any flex when you push on it on the edges. If it don't move you did good. Do screw the ceiling. Alot. That is what mud is for.
- Q: How to calculate the number of light steel keel required per level of various materials
- Generally according to experience, according to the main bone 1 meter vice keel 3 meters to be strictly in accordance with the standard to count the loss, the main 1.2 vice 3.4 basic general construction unit can use the main 1 to 3 to calculate
- Q: Light steel keel can stand people?
- Have a dedicated master keel, you can master.
- Q: I asked an earlier question about the ceiling grid disappearing, and the best answer was to 'Make sure you have the show ceiling button clicked to on'. I don't know what the 'show ceiling button' is! Please help! Also, if you could post a link to a picture of it or describe what it is and where it is that'd be great!Also, while I'm having this problem, I'm not new to Sims, so please don't waste my time telling me to put a firecracker inside or drown my sims in the pool. (There's not even a family moved in anyway!)
- when you click on the button, if u zoom into the house and look up, you can see the ceiling and paint it whatever you want to match your house. i love the sims 2 so if u need any questions, go ahead and ask. i know cheats, hints, and glitches in the game too. you can also go on the sims 2 website and download awesome houses, cool people, community places (bowling alleys, etc.), and u can also download pets too. (sims 2 pets required). i also know a website where you can download the full games for free. my brother downloaded kitchen and bath, apartment life, pets, and holidays for me. in order to do this however, you need to download vuze, daemon tools, and you need to go to piratOKorder.org.
- Q: Do not know who can tell me ah
- Set the hanging bar on the beam 1) Hanging rods should be straight and have sufficient carrying capacity. When the embedded bar need to take a long time, must be lap welding, Welds should be evenly full. 2) the length of the boom from the main keel shall not exceed 300mm, otherwise the boom should be increased. 3) ceiling lamps, tuyere and maintenance mouth should be set up additional boom.
Send your message to us
Ceiling Grid Incuding Main Tee,Cross Tee,Wall Angle
- Loading Port:
- Shanghai
- Payment Terms:
- TT or LC
- Min Order Qty:
- 3000 pc
- Supply Capability:
- 10000 pc/month
OKorder Service Pledge
OKorder Financial Service
Similar products
Hot products
Hot Searches
Related keywords

