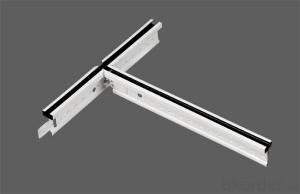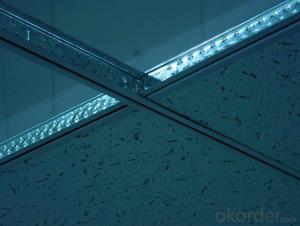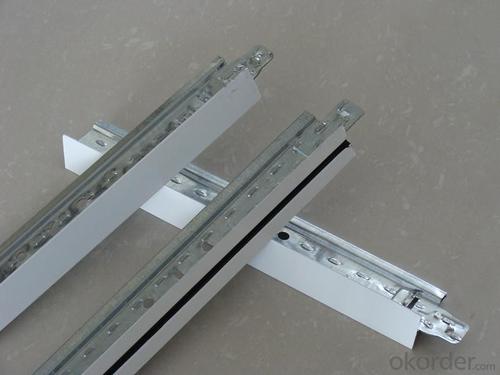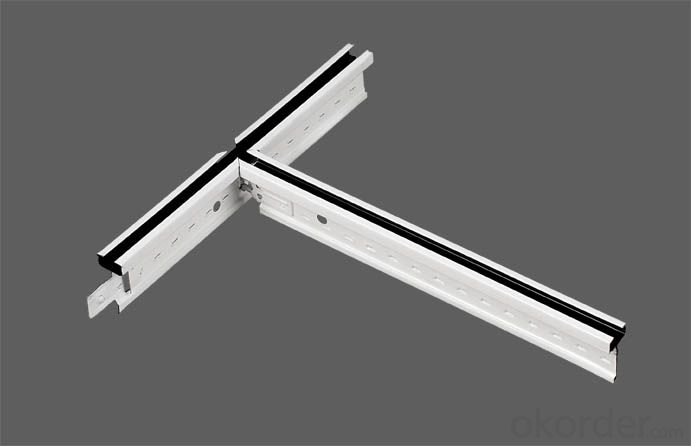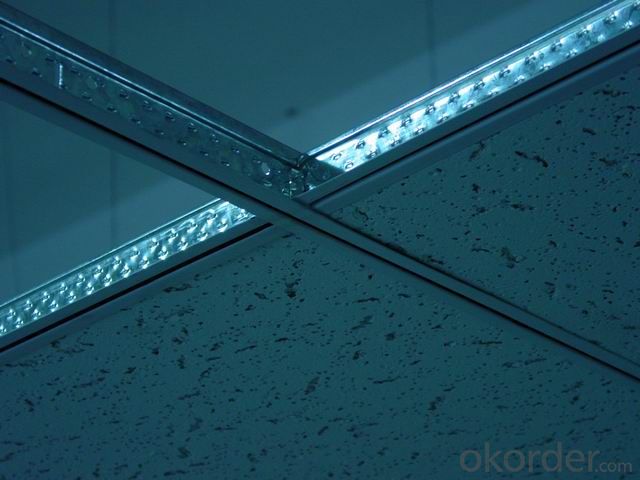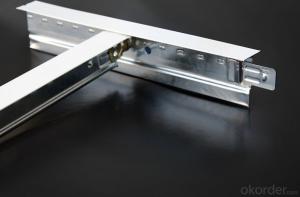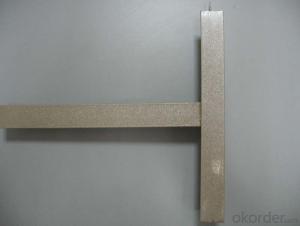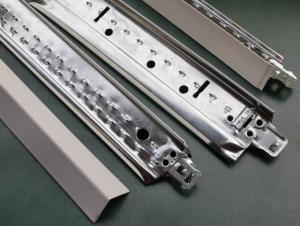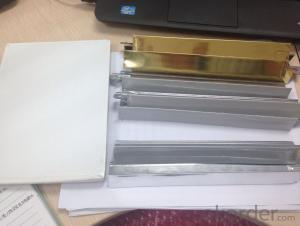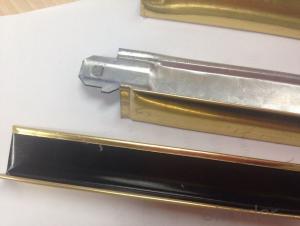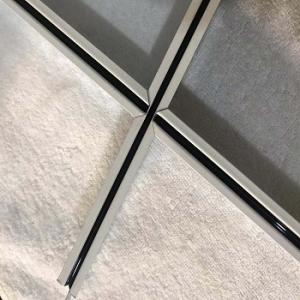Armstrong Prelude Ceiling Grid - Factory High Quality Suspension Ceiling Tee Bar
- Loading Port:
- Shanghai
- Payment Terms:
- TT or LC
- Min Order Qty:
- 3000 pc
- Supply Capability:
- 10000 pc/month
OKorder Service Pledge
OKorder Financial Service
You Might Also Like
Ceiling channel and drywall channel, made of high-quality Snowflakes Steel
Product Applications:
Product used for internal constructions gypsum drywall partition such as hotels, terminal building,
bus station, theatres, shopping malls, factories, office buildings, and etc.
Product used for internal constructions gypsum drywall partition such as hotels, terminal building,
bus station, theatres, shopping malls, factories, office buildings, and etc.
Product used for internal constructions gypsum drywall partition such as hotels, terminal building,
bus station, theatres, shopping malls, factories, office buildings, and etc.
Product Advantages:
1.Light,good strength,cauterization resistance and water resistance
2.Matching magnesium fire-proof board,gypsum board and many other wall and ceiling board
3.Moisure-proof ,shock-resistant,high-effcient and environmentally-friendly
4.Easy and fast for installation,time-saving
5. Prompt delivery, high quality ,competitive price and complete sets of styles
6.We can supply you the products based on your specific requirements
Main Product Features:
(1) Lightweight and high strength: 3-4 kg/m2 (1/10 of half brick wall), with yield strength 400mpa.
(2) Environment-friendly : galvanized steel-no radiation, have no harm to our health and not pollute the environment.
(3) Products with fillisters : Setting some fillisters in both sides of the keels in a selective way, in order to strength the
keels' vertical points and intensity.
(4) Various sizes of metal track and metal stud : we are able to manufacture German, Japan and Aus-American types etc..
We can meet your customized demands.
Product Specifications:

Image
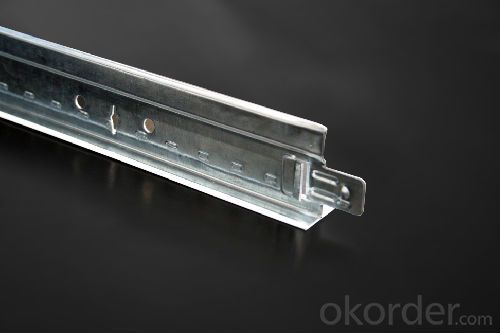
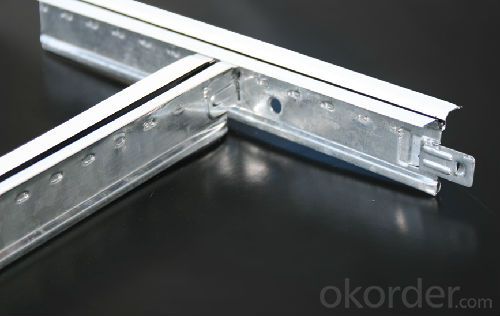
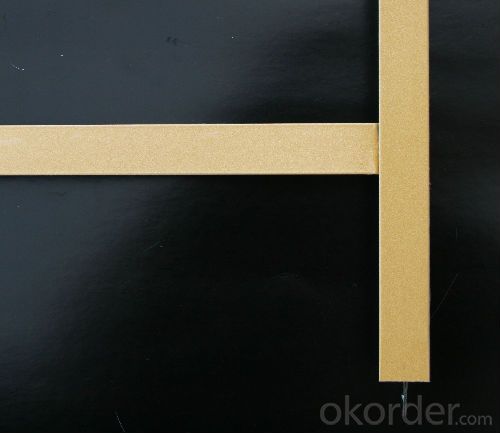
- Q: Light steel keel ceiling how?
- Lasting corrosion resistance: galvanized more than 120g / ㎡, much higher than the GB / T11981-2008 requirements, has a high anti-corrosion anti-rust ability. High load high strength: made of high quality steel Q195, has a unique structural design, widening the wing, wings and other side design and side stiffeners, making the product high strength, good plasticity, a certain toughness, and in line with the United States ASTN580 shock requirements, with the role of absolute fire, durable. High construction efficiency: the use of advanced technology in Germany, the cold bending by the process of high-quality keel products, simple structure clear, without any accessories, installation are more simple and easy to operate.
- Q: Construction Process of Light Steel Longguard Paving
- Keel installation 1) large keel available welding method and hanging rod welding. But it is best to use the hanging rod and the boom connection, tighten the screw card. Large keel can be connected with a long connection. After installation to be leveling, consider the height of the ceiling from the arch, not less than the room short span of 1/200. 2) in the keel with a hanging piece with a large keel fixed. The spacing of the keel depends on the size of the plate. When the spacing is greater than 800 mm, the keel should be added between the keel, which should be parallel with the keel, and hanging with a large keel and fixed, the lower surface and the keel at the same level. 3) in the seam joints should be installed in the cross, the keel, cross-keel with a flat connection with the small keel fixed. 4) the final installation of special-shaped roof or curtain box shaped keel or teach aluminum keel.
- Q: What are the types of light steel keel skeleton?
- The main dragon has 38.50.60 what model can be scheduled
- Q: A few months back, a leak in the ceiling allowed water to pool atop a ceiling tile and cause it to collapse in the center. The debri was swept or mopped up, I don't know (but the floor has since been mopped) -- however, the tile, still broken, is just hanging there from the ceiling, and has been for all this time.
- No, it's not. -they didn't start using grid ceilings until the late, late 80's and that isn't even remotely asbestos laced. I thought maybe by your post you were dealing with the perforated stick on tiles that affix to the ceiling.(they are 10 X 10) The tile you have can't be older than '89. Go to Home Depot and pick up a new one, 5 bucks.
- Q: Offering 800,000$ worth of machinery and patents in collateral. Any suggestions? I am in the construction industry dealing with powder actuated fasteners for the installation of acoustical ceiling grid, panels, electrical fixtures, electrical wiring, data cables etc... I have an extensive 70 page business plan.I also have bad credit.
- You could find a patent trading platform to show your patent, then the one who wants to have such a patent will contact you. Or you could directly find some potential individuals and companies to sell your patent. You could implement your business plan with these money.
- Q: Light steel keel and wood do ceiling which is good
- Large area used. Light steel keel better. Small area and shape complex, better wood.
- Q: Thank you for my doubts! The I have more than ten years of decoration construction experience, and now in Hangzhou to do a deep investment project, Hangzhou Xixi Wal-Mart project, construction area of 210,000 square meters, a new manager said gypsum board must be parallel to the keel installation, In the main keel, tens of thousands of square meters of smallpox, I worry about the future problems, check the specification did not have any results, I hope to know the norms or construction Atlas friends give me a strong basis!
- Long side parallel main keel, vertical vice keel
- Q: General light steel keel wall thickness is how much
- Light steel keel currently used 50, 75, 100 and other specifications. General use of light steel keel for the wall skeleton, should be based on the design or wall height, span, use requirements (such as insulation or sound insulation requirements) to determine.
- Q: It is done before the floor tiles, or in the shop after the tiles to do it?
- Light steel keel partition in the shop before, after all is possible, paving the brick can be done in the tiles above, to the keel with the glue and tiles can be a solid paste the normal construction.
- Q: Light steel keel welding between what method?
- Ceiling, such as the installation of a walkway, should be attached to the additional hanging system, with lOmm boom and the length of 1200mm L15 × 5 angle crossbar with bolts, cross the distance of 1800 ~ 2000mm, in the crossbar laying aisle, Can be used 6-channel two spacing 600mm, between the steel with lOmm welded, the spacing of steel lOOmm, the slot ? Steel and cross-angle steel welding firm, in the side of the aisle with railings, height of 900mm can be used L50 × 4. Angle steel column, welded in the aisle channel, between the 30 × 4 flat steel connection. The ceiling plate should be separated in the middle of the room, so symmetrical, light steel keel and board arrangement from the middle of the room to the two sides in turn installed, so that the roof layout neat
Send your message to us
Armstrong Prelude Ceiling Grid - Factory High Quality Suspension Ceiling Tee Bar
- Loading Port:
- Shanghai
- Payment Terms:
- TT or LC
- Min Order Qty:
- 3000 pc
- Supply Capability:
- 10000 pc/month
OKorder Service Pledge
OKorder Financial Service
Similar products
Hot products
Hot Searches
Related keywords

