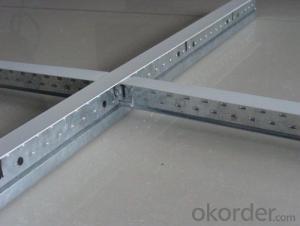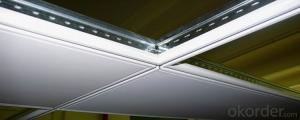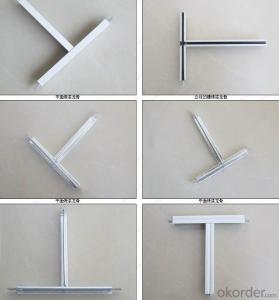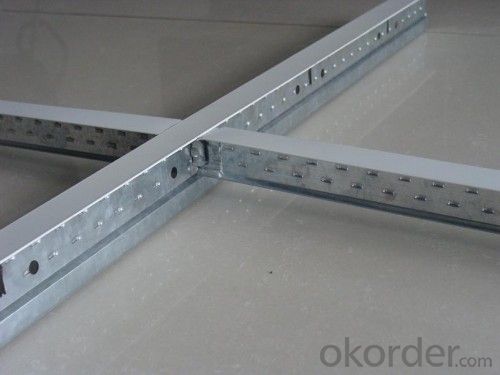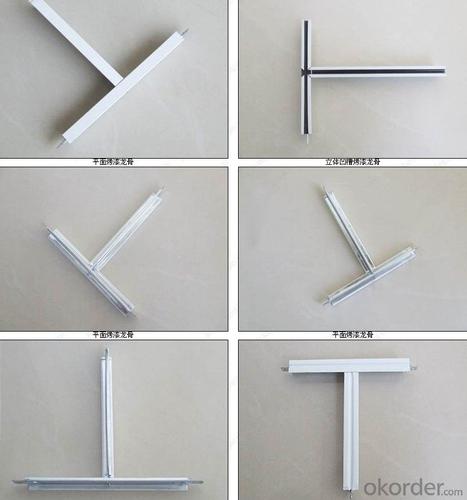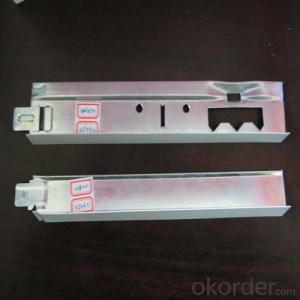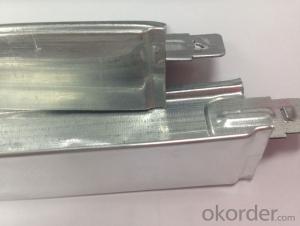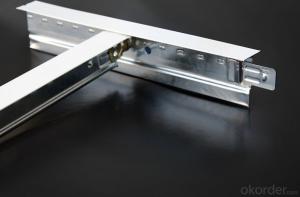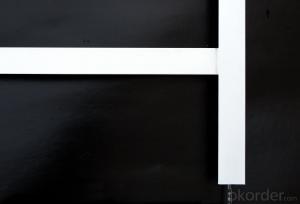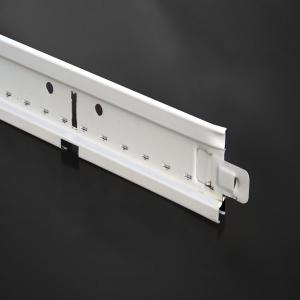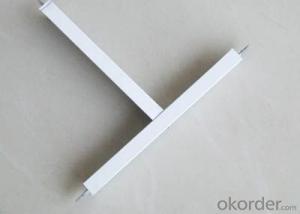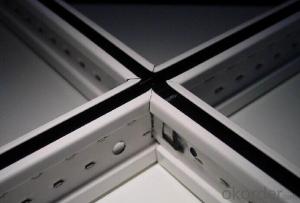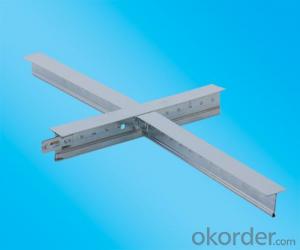Armstrong Drywall Ceiling Grid - High Quality Ceiling Suspension T Grid for Ceiling
- Loading Port:
- Shanghai
- Payment Terms:
- TT or LC
- Min Order Qty:
- 1000 pc
- Supply Capability:
- 5000000 pc/month
OKorder Service Pledge
OKorder Financial Service
You Might Also Like
Gypsum Board is typically made of an inner core of gypsum that is encased in paper.
The strong laminating paper encasing the board can accommodate virtually any type of decorative
Product Applications:
Mainly used in those places with highg-rade decorationwhere strict acoustic environment is crucial,
such as theater, concert hall, museum, library, hearing room, gallery, auction house, gymnasium,
lecture hall, multifunctional hall, hotel lobby, hospital, shopping mall, piano practice room,
conference room, studio, recording room, KTV room, bar, industrial workshop, machine room, etc
Product Advantages:
1.Light weight in unit acreage
2.Non-combustible
3.Strong nail holding power
4.Heat & sound insulation
5.Smoothness ceiling board
Main Product Features:
MATERIAL:GYPSUM BOARD
SURFACE:PAPER FACED
EDGE:SQUARE,TARERED
DENSITY:AS PER GB/T9775-1999
BREAKING STRENGTH:AS PER GB/T9775-1999
ANTI-FIRE FUNCTION:<30 MINS AS PER GB8624-1997
COMBUSTION PERFORMANCE:NON-COMBUSTIBLE MATERIAL
SIZE TOLERANCE:LENGTH/WIDTH<+-2.0MM
MOISTURE CONTENT: <2%
Product Specifications:
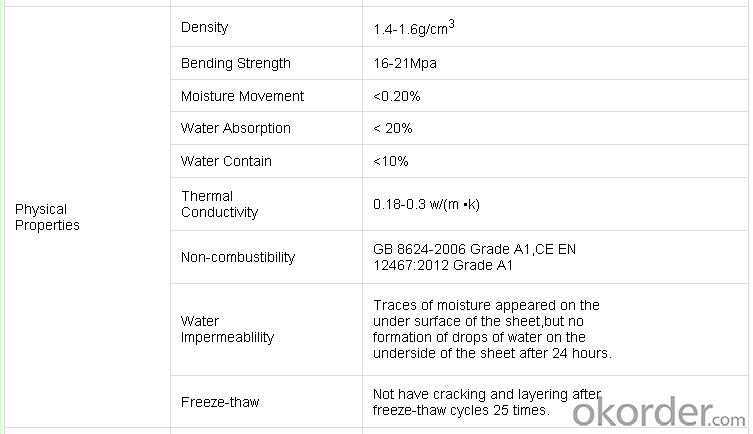
Images:
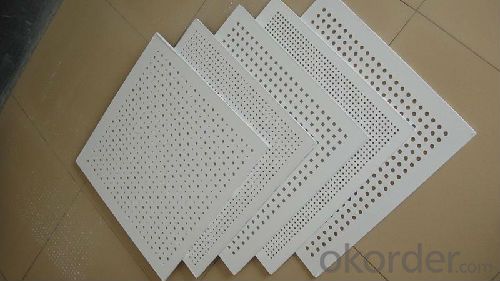
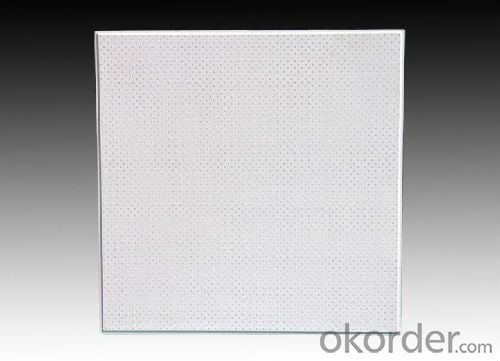
- Q: Prepare the ceiling, want to know how to use light steel keel is long, such as a light steel keel is 3 meters long, and my room is 4.8 meters long, that keel is how to pick up to ensure the length of the Can I guarantee strength?
- Do not have a special connector ah. Wood workers now have a tool in hand, the two keel lap, in the coincidence of the parts directly with a few pressure tools, you can. Similar to the rivet, but this tool does not pull rivets, it is directly to the two layers of keel out of a small hole, huh, huh. Woodworking all know.
- Q: Known floor building elevation, ceiling elevation, light steel keel gypsum board ceiling boom length how to calculate?
- The bottom of the hanging bar will be connected with the main keel, and the main keel below the vice keel connection, above the expansion screw and the top of the building fixed, then it is necessary to enter the top of the building at least 4 cm, The length of the general - about 13 cm (this specification is different), the thickness of the vice keel can be ignored. If the top elevation to the distance between the top of the original building is 1 meter, then the length of the hanging bar is: 100-13 +4 = 91 cm, which will be about 3 cm or so in the ceiling inside, for sets Nut margin.
- Q: Light steel keel how fixed in the external walls?
- With light steel keel partition and light steel keel fixed on the external wall is completely different from the two practices ah To make it clear
- Q: Light steel keel gypsum board partition wall how to install the door
- Vertical keel sub-file: According to the location of the wall outlet door, in the installation of the top keel, according to the specifications of the cover panel 900mm or 1200mm wide, sub-file size 450mm, less modulus of the file should avoid the door box Side of the first cover panel position, so that broken edge gypsum cover panel is not in the hole box. Install the keel: the vertical position of the installation of vertical keel, vertical keel inserted from the top and bottom along the top keel and along the keel, adjust the vertical and positioning accuracy, with a suction rivets fixed; against the wall, column edge keel with nails or wood Screw and wall, column fixed, nail distance of 1000mm. Install the horizontal card retaining keel: According to the design requirements, wall height greater than 3m should be added when the horizontal card file keel, mining to the heart of the rivets or bolts fixed.
- Q: Light steel keel gypsum board ceiling length is greater than the number of need to stay expansion joints
- No matter how long to stay extension joints
- Q: Aluminum alloy grille ceiling above do not do light steel keel ceiling?
- Have to do, or aluminum can not install the grid, that is, do not look good, small room allows them to do only on both sides.
- Q: General light steel keel wall thickness is how much
- Light steel keel currently used 50, 75, 100 and other specifications. General use of light steel keel for the wall skeleton, should be based on the design or wall height, span, use requirements (such as insulation or sound insulation requirements) to determine.
- Q: What is the keel of the ceiling?
- If it is home improvement ceiling with ordinary light steel keel on the line, tooling, then it is recommended to use paint keel with mineral wool board.
- Q: How to distinguish the quality of light steel keel
- (Buckle keel) (between the keel and the buckle between the way) Side buckle keel installation we can look at my BLOG before an article you From the above picture is not difficult to see the keel on the ceiling of the installation effect is played a very important role. This is also a large number of sales staff in the sales process to remind a lot of friends decoration, buy the ceiling when not only look at the quality of gussets, have to look at the quality of the keel.
- Q: Light steel keel gypsum board partition wall
- 120 and 240, the size is usually 75 and 100, 0.6-1.0mm thick, pitch 400 and 600 The ceiling has a card and 50,60,60-50 and keel veneer ceiling of several practices, vice-long distance between 300,400 and 600mm, the main dragon has 900 and 1200mm pitch, veneer ceiling U-clamp space <100mm
Send your message to us
Armstrong Drywall Ceiling Grid - High Quality Ceiling Suspension T Grid for Ceiling
- Loading Port:
- Shanghai
- Payment Terms:
- TT or LC
- Min Order Qty:
- 1000 pc
- Supply Capability:
- 5000000 pc/month
OKorder Service Pledge
OKorder Financial Service
Similar products
Hot products
Hot Searches
Related keywords
