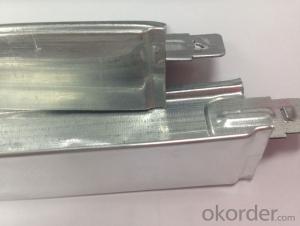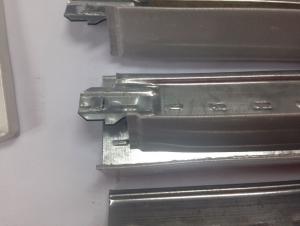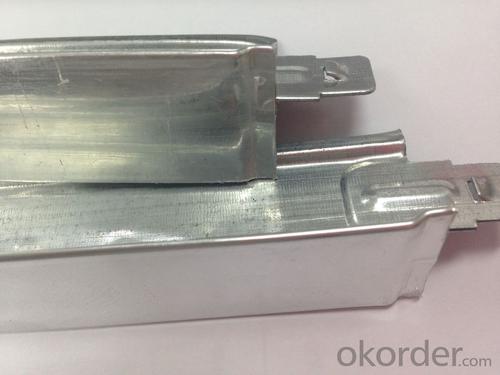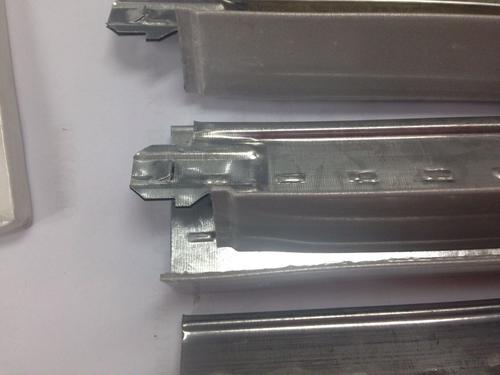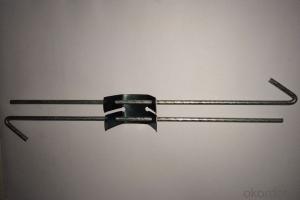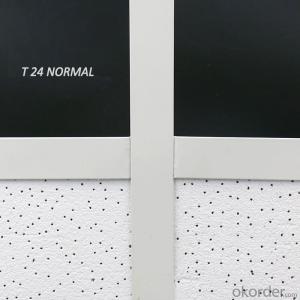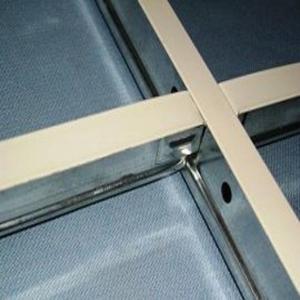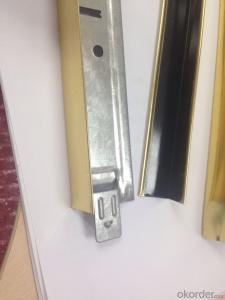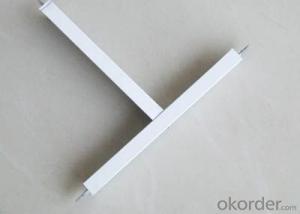Revit Ceiling Grid Acoustic T Grid Accessories
- Loading Port:
- Shanghai
- Payment Terms:
- TT or LC
- Min Order Qty:
- 5000 pc
- Supply Capability:
- 10000 pc/month
OKorder Service Pledge
OKorder Financial Service
You Might Also Like
1,Structure of (Flat Suspension Grids) Description
t grids ceiling system
1 Materiel: Galvanized steel & prepainted
2 Size: H38&H32 H15
3 System: flat & groove
fut ceiling t grid
Materiel: Hot dipped galvanized steel & prepainted
Surface:Baking Finish
System: flat ceil & groove ceiling
t grids ceiling system
1 Materiel: Galvanized steel & prepainted
2 Size: H38&H32 H15
3 System: flat & groove
fut ceiling t grid
Materiel: Hot dipped galvanized steel & prepainted
Surface:Baking Finish
System: flat ceil & groove ceiling
2,Main Features of the (Flat Suspension Grids)
Shape:Plane,groove
Groove T bar ceiling grid (FUT) & FUT Ceiling Grid system is made of high quality prepainted galvanized steel,which guarantee the characters of moisture proof,corrosion resistanct and color lasting.The automatic cold roll forming and punching machineries guarantee the high precision.
Standard size:
1. Main tee:38x24x3000/3600mm(10'),(12'); 32x24x3000/3600mm(10'),(12')
2. Cross tee:32x24x1200mm (4');26x24x1200mm (4')
3. Cross tee:32x24x600mm (2'); 26x24x600mm (2')
4. Wall angle:24x24x3000mm (10'); 22x22x3000mm (10'); 20x20x3000mm (10')
5. Thickness:0.25mm,0.27mm,0.3mm,0.35mm,0.4mm
6. The length, thickness and color can be provided in accordance with customers'
requirements.
3,(Flat Suspension Grids) Images
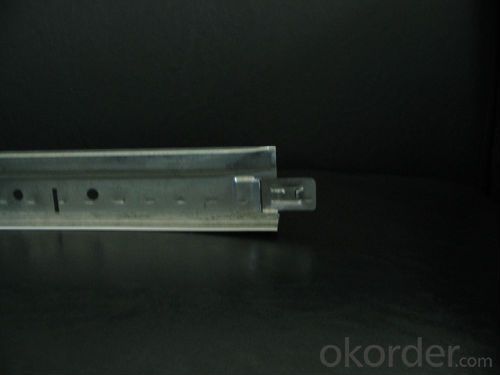

4,(Flat Suspension Grids) Specification

5,FAQ of (Flat Suspension Grids)
1. Convenience in installation, it shortens working time and labor fees.
2. Neither air nor environment pollution while installing. With good effect for space dividing and beautifying.
3. Using fire proof material to assure living safety.
4. Can be installed according to practical demands.
5. The physical coefficient of all kinds Suspension
Standard size:
1. Main tee:38x24x3000/3600mm(10'),(12'); 32x24x3000/3600mm(10'),(12')
2. Cross tee:32x24x1200mm (4');26x24x1200mm (4')
3. Cross tee:32x24x600mm (2'); 26x24x600mm (2')
4. Wall angle:24x24x3000mm (10'); 22x22x3000mm (10'); 20x20x3000mm (10')
5. Thickness:0.25mm,0.27mm,0.3mm,0.35mm,0.4mm
6. The length, thickness and color can be provided in accordance with customers'
requirements.
- Q: we have had rain damage to our ceiling, how do i replace it
- If they are the ceiling tiles that lay in a metal grid that's easy. Pick them up and drop new ones in. If they are the smaller ones that staple to the ceiling then just pull them and restaple new ones up. If thy come down hard you can take your utility knife and cut around the perimeter and then replace them . If they are not bad but just stained you can repaint then with a stain blocker paint. Good luck and have fun!
- Q: Introduction of paint keel
- In appearance and aluminum alloy keel is very similar, but also commonly used on the ceiling of a material
- Q: What is the average cost per sq ft to install a drop ceiling?
- Hi Bob, I have heard of ' Angies List ' but have not used it myself yet. They list many contracotrs form many trades. You may want to get some estimates from contractors listed there. Secondly, try Home Depot or Lowe's just pose the question to someone in the tile dept. for a general idea of costs. Just a thought , but I would look for a tile contractor closer inland than actually hiring a Contractor from the Cape. It's a frugal thought :o)
- Q: Offering 800,000$ worth of machinery and patents in collateral. Any suggestions? I am in the construction industry dealing with powder actuated fasteners for the installation of acoustical ceiling grid, panels, electrical fixtures, electrical wiring, data cables etc... I have an extensive 70 page business plan.I also have bad credit.
- Patents do not have value until they are producing money. Nothing worth less than a wild idea with no implementation. Assuming you have machinery, which is worth 800,000 in real present day dollars, not original price, that would justify a loan of 200,000 with that collateral. Primarily because it would take 50% discount just to turn the stuff once you go under. It will take another 25% to take possession, haul to holding, store until sale, ship to buyer. That leaves him with just about what he put into the project. Again that assumes 800k on the actual value. Business plans can be downloaded from the internet fully filled out and seldom reflect actual performance of a business. Chances are good if it takes 70 pages to spell out what the business does, it is too complex for a one man show. Which means obligations for workers and employees. You have bad credit for a reason. That reason usually reflects your financial acumen.
- Q: Gypsum board light steel keel cut off how much money 1 square
- Skeleton 20 or so, gypsum board 12 thick side of the double-sided dragon card 30 or so, labor costs ranging from OKorder and around 35, caulking and 5, nail river 2, tools and 3 fast, 90 or so, plus noise Material plus artificial 20 or so, 110
- Q: but i dont know if its safe or not. i cant stand to have to look at that ceiling every night tho. i dont want to cover with fabric i know that much. i was also thinking of wall papering over it. help!!!!!!!
- Noo that drop in the ceiling is a water bubble it means your roof is leaking you need to fix the roof then fix the ceiling
- Q: Why home decoration ceiling with wooden keel and tooling ceiling with light steel keel
- Home improvement with wooden keel good construction, but also a little easy to deformation, and now home improvement are basically in the use of light steel keel, the price is almost the same as the gypsum board ceiling with light steel keel, his area is large, Live so much weight here,
- Q: That is, light steel keel in the remaining after the use of the remaining material, waste recycling station after the recovery, what manufacturers to buy to do what? What is the value of use? What is the main use of light steel keel what ingredients? Hope master Xiangjie, thank you! Correct it, is the remaining corner of the remaining material, not "zoom" more than Kazakhstan, playing the wrong word, so as not to affect your answer to consider more questions
- Basically, the scrap price is slightly higher.
- Q: How does the aluminum-plastic plate and the light steel keel connect?
- First wooden keel nailed to thirty centimeters of small squares, and then nine or nine per cent of Austrian song board base, and finally with a strong adhesive on the aluminum plate.
- Q: We are working on a store front which has ceiling tiles in it. However we wanted an open air look, maybe leaving the grids, but no tiles. We were going to paint the grids and tiles, but have discovered that it would be too expensive, because we would have to paint them back before moving. My question would be, above the tiles is just a metal roof, which is a flat roof, so it would have the tar on top of the metal I think, is it a good idea to just remove the tiles for the open air look? or would that make the building too inefficient during the winter and summer?
- yea it would be cold but even more the tar tens to wear away and a little at a time it will fall. Plus have you ever smelled tar in summer. It will come into the seating of the building. yuk
Send your message to us
Revit Ceiling Grid Acoustic T Grid Accessories
- Loading Port:
- Shanghai
- Payment Terms:
- TT or LC
- Min Order Qty:
- 5000 pc
- Supply Capability:
- 10000 pc/month
OKorder Service Pledge
OKorder Financial Service
Similar products
Hot products
Hot Searches
Related keywords
