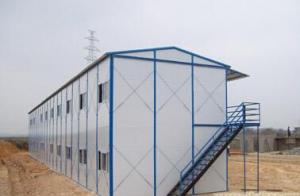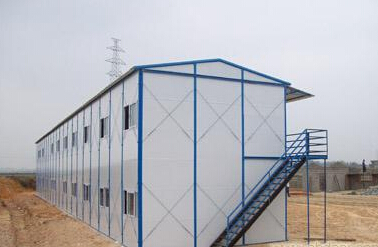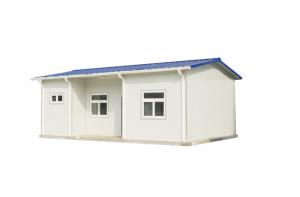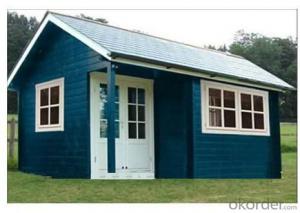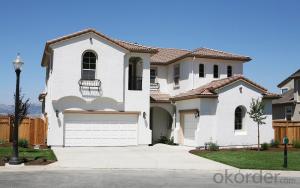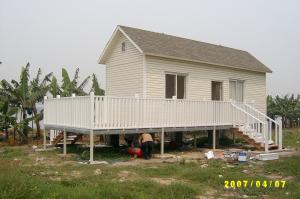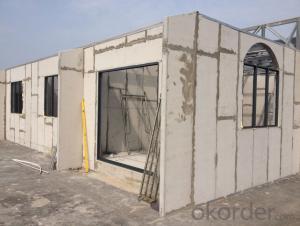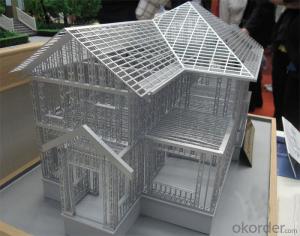Prefabricated Houses Buildings House Concrete Prices South Africa
- Loading Port:
- China Main Port
- Payment Terms:
- TT OR LC
- Min Order Qty:
- -
- Supply Capability:
- -
OKorder Service Pledge
OKorder Financial Service
You Might Also Like
Prefabricated Houses Buildings House Concrete Prices South Africa
INTRODUCTION
K house is evolved from the most mature international housing product. CDPH originally introduced from Japan at 2002 and then improved according to Chinese standards. Because of the possibility of storey house, K type is much more suitable for the projects with shortage of land resource.
As the most economic product, K house was widely used in construction, highway, railway, hydropower, etc.
ADVANTAGE
1. Recycle use:All components are standard and fabricated in factory, which makes it suitable in
recycle use for many times.
2. Various selection: The house can be designed as single, two or three stories. The outer panels
can be selectable based on fireproof or non-fireproof materials.
3.Quick installation: It is quick to erect due to the light-weight materials. Estimate six skilled
workers can finish 200m2 in two days.
4. Environmental protection: The materials can be recycled and no construction waste during
construction.
SPECIFICTION
| Suspending floor | ||
| The light steel painted suspending floor is easy to assemble. The height can be customized from 300mm to 600mm. It needs the simple concrete blocks as foundation which can save the overall costs and time. It is widely used in high humidity to keep indoor ground dry. | ||
| Size and Load | ||
| Size | nM+160 M is module (n=4,5,6… 1M=1820mm) Single storey wall/ridge height: 2865mm/3560mm Two storey wall/ridge height: 5715mm/6410mm Three storey wall /ridge height: 8565mm/9260mm | |
| Roof live load | 0.3KN/㎡ | |
| Wind load | 0.45KN/㎡ | |
| Snow load | 0.5KN/㎡ | |
| Steel structure | From -15℃ to 50℃ | |
| Insulation | ||
| Rock wool | ||
| Glass wool | ||
| PU | ||
| Roof | ||
| Color steel sheet | Upper plate: 0.3mm galvanzied and coated color steel sheet Lower plate: 0.25mm galvanzied and coated color steel sheet | |
| Insulation | Standard :EPS with 50mm thick Option: EPS with 75mm thick / Glass wool with 50mm thick / Glass wool with 75mm thic | |
| Ceiling | Standard:gypsum board Option:Mineral wool acoustic panel, PVC panel | |
| Floor | ||
| Material | Without suspending floor system: Concrete foundation + ceramic tile floor With suspending floor system: 12mm OSB board + PVC floor or laminated floor | |
| Formaldehyde | ||
| moistureproof | ||
| Wall | ||
| Outer layer | 0.25mm galvanzied and coated color steel sheet | |
| Insulation | Standard: | |
| Inner layer | 0.25mm galvanzied and coated color steel sheet | |
| Door | ||
| Size | Standard:960*2030mm 750*2000mm Option: design according to requirement | |
| Material | Standard:SIP door Option: steel door security door | |
| Window | ||
| Size | 1735*932mm 1735*482mm | |
| Frame | Standard:PVC Option:aluminium | |
| Glass | 4mm thick | |
| Electric | ||
| Fittings | ||
| Socket | Multifunctional socket Option: American standard, European standard, British Standard, Australia standard, etc. | |
| Wiring | BV-1.5mm² BV-2.5mm² BV-4mm | |
| Voltage | 220/380V | |
| Breaker | Miniature circuit breaker | |
| Structure painting | ||
| Protection against oxidation | Abrasive blasting | |
| Color | Blue | |
| Thicknes | 80µm | |
| Painting | Primer:epoxy Finish: crylic acid | |
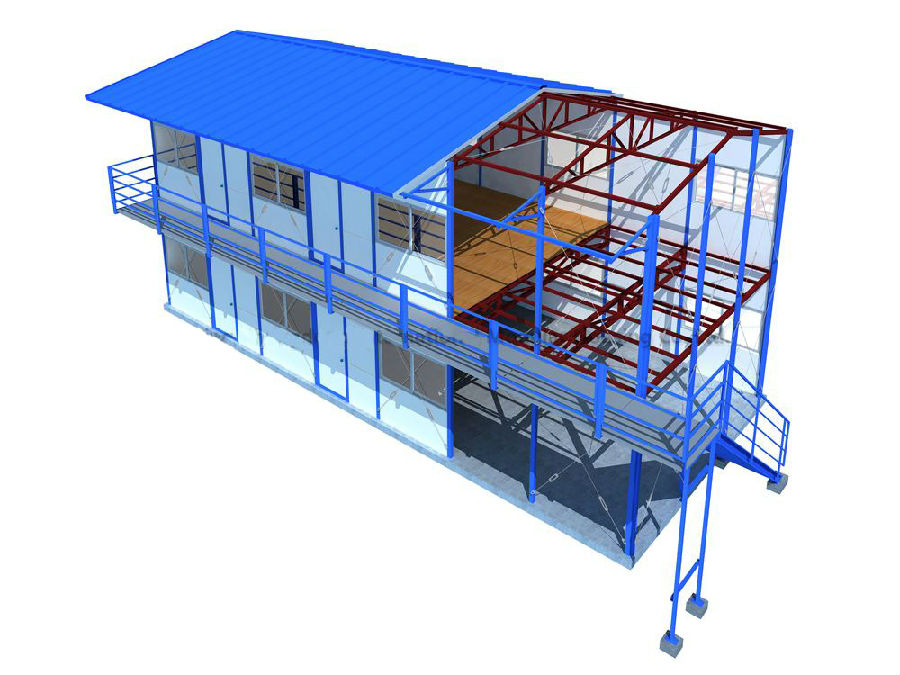
- Q: Can container houses be designed for retail or pop-up shops?
- Yes, container houses can definitely be designed and repurposed for retail or pop-up shops. Their modular nature allows for easy customization and conversion, making them an ideal choice for temporary or mobile businesses. Container houses can be transformed into trendy and cost-effective retail spaces, offering unique and eye-catching aesthetics while maintaining functionality and practicality. With some modifications, such as adding windows, doors, insulation, and interior fixtures, container houses can be transformed into attractive and versatile spaces for retail or pop-up shops.
- Q: Can container houses be built with a contemporary retail store setup?
- Indeed, it is possible to construct container houses with a modern retail store arrangement. The popularity of container houses is on the rise due to their versatility, affordability, and sustainability. These dwellings can be tailored and personalized to suit various requirements, including the provision of retail areas. By making appropriate alterations and employing interior design techniques, containers can be converted into trendy and functional retail stores. The modular nature of containers allows for easy expansion or reconfiguration of the retail space as necessary. Furthermore, containers can be stacked or combined to create multi-level or larger retail layouts. Container houses can also be equipped with contemporary conveniences like sizable windows, glass doors, and climate control systems to offer customers an attractive and comfortable shopping experience. Interior design elements such as shelving, display cases, and lighting can be strategically integrated to enhance the aesthetic appeal of the retail space. Furthermore, container houses offer the advantage of mobility. If desired, the retail store arrangement can be effortlessly transported to a new location, providing flexibility for business owners. Containers can also be designed to be easily disassembled and reassembled, making it convenient to relocate or expand the retail space as the business expands. In conclusion, container houses can indeed be constructed with a contemporary retail store setup. They present a distinctive and innovative solution for businesses seeking economical, sustainable, and adaptable retail spaces.
- Q: Are container houses suitable for cultural centers?
- Depending on the specific needs and requirements of the cultural center, container houses can indeed serve as suitable facilities. They possess various advantages that make them a viable option for such centers. To begin with, container houses exhibit high levels of flexibility and adaptability. They can be easily modified and tailored to meet the unique demands of a cultural center. By stacking and arranging the containers in different configurations, a variety of spaces can be created, including exhibition halls, classrooms, meeting rooms, or performance areas. This versatility allows cultural centers to optimize their available space and establish a layout that aligns with their specific activities and functions. Additionally, container houses are cost-effective. In comparison to traditional building methods, they often prove to be more affordable, making them an excellent choice for cultural centers that may have limited budgets. The construction and assembly of container houses are relatively quick and straightforward, resulting in lower labor costs. Moreover, due to their modular nature, container houses can be expanded or reduced in size as required, enabling cultural centers to grow or downsize without incurring significant construction expenses. Furthermore, container houses promote eco-friendliness. By repurposing shipping containers, cultural centers can contribute to sustainability efforts by reducing waste and minimizing the consumption of raw materials. Furthermore, container houses can be equipped with energy-efficient systems, such as solar panels or rainwater harvesting, further reducing their environmental impact. However, it is crucial to consider the specific requirements of the cultural center when deciding to utilize container houses. For example, certain cultural centers may necessitate larger spaces or architectural features that may be challenging to achieve solely with container houses. In such cases, a combination of container houses and traditional construction methods could be contemplated to meet these needs. In summary, container houses can be deemed suitable for cultural centers due to their flexibility, cost-effectiveness, and eco-friendly attributes. They offer a distinctive and customizable solution that can fulfill the diverse requirements of cultural centers while simultaneously contributing to sustainability efforts. Nevertheless, a thorough evaluation of the cultural center's specific demands is imperative to ensure that container houses are the appropriate choice.
- Q: Are container houses suitable for small businesses or offices?
- Yes, container houses can be suitable for small businesses or offices. Container houses are versatile and can be customized to meet the specific needs of a small business or office. They are cost-effective compared to traditional brick and mortar buildings, making them an attractive option for startups or small businesses with limited budgets. Container houses are also portable and can be easily transported to different locations, providing flexibility for businesses that may need to relocate. Additionally, container houses are quick to set up, allowing businesses to start operating in a shorter timeframe compared to constructing a traditional building. These structures can be modified to include all the necessary amenities for a small business or office, such as insulation, plumbing, electricity, and HVAC systems. They can also be designed to have separate rooms or spaces to accommodate different functions, such as meeting rooms, workstations, or storage areas. Furthermore, container houses are environmentally friendly as they are repurposed from shipping containers, reducing waste and promoting sustainable construction practices. They can also be designed to incorporate energy-efficient features, such as solar panels or rainwater harvesting systems. In summary, container houses offer a viable solution for small businesses or offices, providing affordability, flexibility, and customization options. They are suitable for startups, remote locations, temporary offices, or businesses looking for an alternative and sustainable building option.
- Q: Can container houses be built with a home library or reading nook?
- Yes, container houses can definitely be built with a home library or reading nook. The versatility of container structures allows for customization and creative interior designs. By incorporating shelves, comfortable seating, and cozy lighting, container houses can easily accommodate a dedicated space for reading and storing books.
- Q: Are container houses suitable for healthcare clinics?
- Healthcare clinics can indeed find container houses to be a suitable option. These houses are incredibly versatile, cost-effective, and can be easily modified to meet the specific needs of a healthcare clinic. They can be designed and constructed to include all necessary facilities like waiting areas, consultation rooms, treatment rooms, laboratories, and even surgical units. Container houses come with several advantages for healthcare clinics. Firstly, their portability allows for easy transportation to different locations, making them perfect for temporary clinics or mobile healthcare units. They can be quickly set up without the need for extensive construction work, reducing the time and cost involved in establishing a healthcare facility. Moreover, container houses offer customization options, enabling them to meet specific healthcare standards and regulations. They can be equipped with essential infrastructure like plumbing, electrical systems, and HVAC (heating, ventilation, and air conditioning) to ensure a comfortable and safe environment for both patients and medical staff. Additionally, container houses can be designed in an environmentally friendly manner, incorporating energy-efficient features and sustainable materials. This aligns with the increasing trend towards sustainable healthcare practices and minimizes the clinic's carbon footprint. Furthermore, container houses are durable and resistant to extreme weather conditions, providing a secure and stable environment for healthcare services. They can also be easily expanded to accommodate future growth or changes in the healthcare facility's requirements. In conclusion, container houses offer a suitable option for healthcare clinics due to their versatility, cost-effectiveness, ease of customization, portability, and durability. They provide a viable solution for establishing healthcare facilities in various settings, including remote areas or regions affected by disasters.
- Q: How are container houses heated and cooled?
- Container houses can be heated and cooled through various methods. For heating, containers can be equipped with insulation to retain heat, and heating systems such as electric heaters, wood-burning stoves, or even radiant floor heating can be installed. Similarly, for cooling, insulation and ventilation systems such as air conditioning units or fans can be utilized. Additionally, some container houses may make use of passive cooling techniques like shading or natural ventilation to regulate the indoor temperature.
- Q: Are container houses suitable for military housing?
- Due to their durability, mobility, and cost-effectiveness, container houses prove to be a suitable choice for military housing. These houses, constructed from shipping containers, are specifically designed to withstand harsh conditions, making them an ideal housing option for military bases located in diverse environments. The transportability factor of container houses enables quick and efficient deployment of military personnel to different locations. Moreover, the modular design of these houses allows for easy adjustment of living spaces, catering to the ever-changing requirements of the military. Additionally, container houses offer a more economical alternative to traditional housing options, thereby aiding in the management of the military's budget constraints. In conclusion, container houses provide a pragmatic and feasible solution to fulfill the housing needs of the military.
- Q: Can container houses be designed with an open floor plan?
- Yes, container houses can indeed be designed with an open floor plan. The modular nature of container construction allows for flexibility in designing the interior layout. By removing walls or utilizing large openings, container houses can achieve an open and spacious floor plan, providing a modern and airy living space.
- Q: Can container houses be designed with outdoor living spaces?
- Yes, container houses can definitely be designed with outdoor living spaces. While the primary structure of a container house is made from repurposed shipping containers, the design possibilities for these homes are endless. Many architects and designers have found creative ways to incorporate outdoor living spaces into container houses, making them functional and aesthetically appealing. One common approach is to include rooftop decks or terraces on container houses. These outdoor spaces can be accessed through stairs or ladders, providing a perfect spot for relaxation, entertainment, or even gardening. Rooftop decks can be designed with seating areas, dining spaces, and even outdoor kitchens, allowing residents to enjoy the fresh air and panoramic views. Another option is to create outdoor patios or balconies on the ground level of container houses. These spaces can be designed as extensions of the indoor living areas, seamlessly connecting the interior and exterior. Patios can be furnished with outdoor furniture, plants, and other elements to create a cozy and inviting outdoor living space. Furthermore, container houses can also be designed with open-air courtyards or atriums. These central outdoor spaces can be surrounded by container modules, providing natural light, ventilation, and a sense of connection to the outdoors. Courtyards can be designed as private sanctuaries or communal gathering areas, offering residents a place to relax, socialize, or engage in outdoor activities. In summary, container houses can absolutely be designed with outdoor living spaces. The versatility of container construction allows for various designs and configurations, making it possible to create unique and functional outdoor areas that enhance the overall living experience.
Send your message to us
Prefabricated Houses Buildings House Concrete Prices South Africa
- Loading Port:
- China Main Port
- Payment Terms:
- TT OR LC
- Min Order Qty:
- -
- Supply Capability:
- -
OKorder Service Pledge
OKorder Financial Service
Similar products
Hot products
Hot Searches
Related keywords
