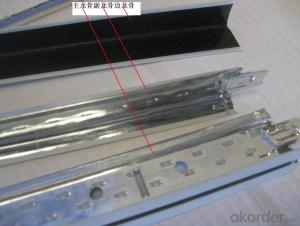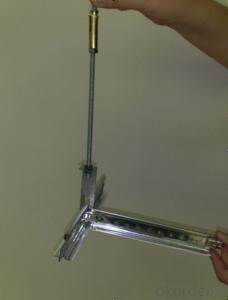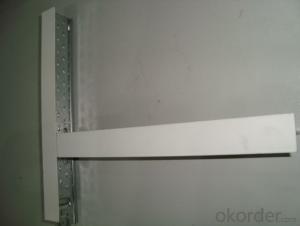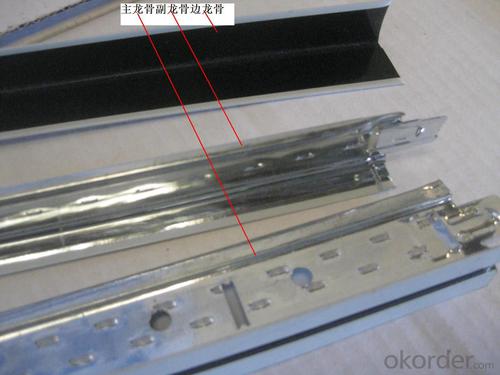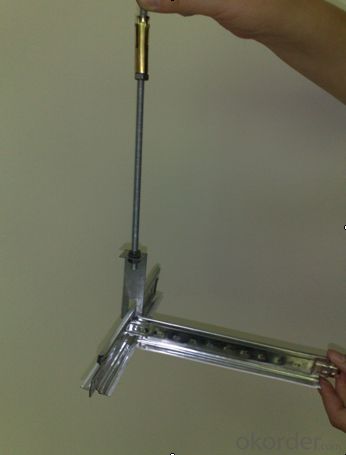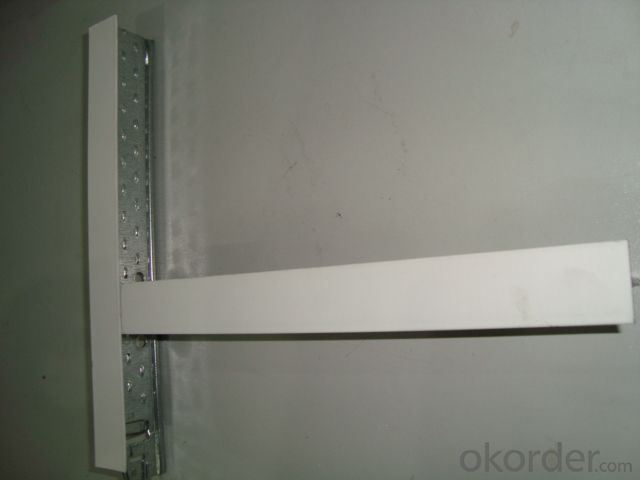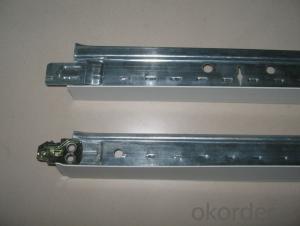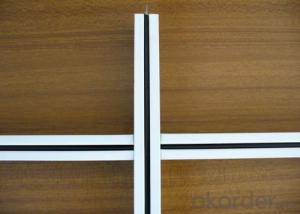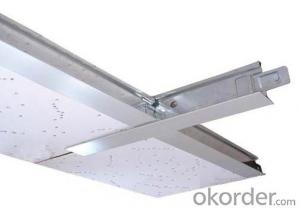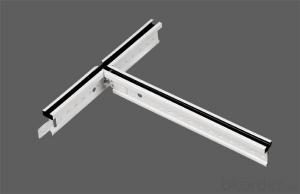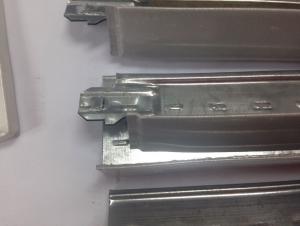Hot Sale Ceiling Grid Clips Suspension System
- Loading Port:
- China Main Port
- Payment Terms:
- TT or LC
- Min Order Qty:
- -
- Supply Capability:
- -
OKorder Service Pledge
OKorder Financial Service
You Might Also Like
1,Structure of (Hot Sale Ceiling Suspension Grid) Description
Aluminium grid open ceiling :
1Material: Aluminum alloy
2.Factory price, good quality
3.Certification: ISO9001:2008 ,OHSAS
2,Main Features of the (Hot Sale Ceiling Suspension Grid)
2014 hot sale aluminum grid open ceiling
1, Feature
Grid ceiling is a master work for big area with continuous visual angle, high dimensional effect. The top of main keel and auxiliary keel are folded inside for improving the solidity of the keel, main keel and auxiliary keel can be cut on site to meet the actual condition, and the keel after cutting can also be used.
2, specification
3,(Hot Sale Ceiling Suspension Grid) Images
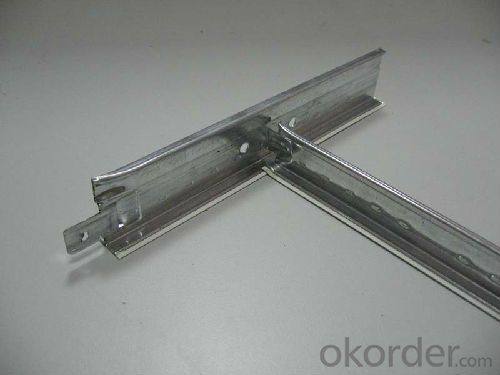
4,(Hot Sale Ceiling Suspension Grid) Specification
| Height(mm) | Width9mm) | Thickness(mm) | Legend |
| 32 | 10mm | 0.3-0.6mm | |
| 38 | |||
| 43 | |||
| 48 | |||
| 60 | 15mm 20mm | 0.5-1.0mm 0.6-1.0mm | |
| 80 | |||
| 100 | |||
| Raw material | Aluminum alloy, the grade of aluminum alloy can be selected according to the actual requirement; Besides, galvanized steel and stainless steel material also available | ||
| Surface treatment | Powder coated(ordinary powder, polyester powder), Paint coated, film coated | ||
5,FAQ of (Hot Sale Ceiling Suspension Grid)
1. Convenience in installation, it shortens working time and labor fees.
2. Neither air nor environment pollution while installing. With good effect for space dividing and beautifying.
3. Using fire proof material to assure living safety.
4. Can be installed according to practical demands.
5. The physical coefficient of all kinds Suspension Ceiling
- Q: We have about 25ft high ceiling with 4 HVAC units on the ceiling at our facility. And we have decided to install the ceiling 14ft high drop ceiling to save energy.The contractor extended the air outflow vents from existing units using duct which is about 15ft long.But didn’t connected intake vent from to the new ceiling level to the intake grid on the HVAC unit. He state that free-flow air will go through the existing intake grid on the unit.But I am concerned that the hot air above new drop ceiling will go through the intake grille in summer. Then the HVAC is not going to efficiently be able to generate cool air outflow.
- the returns need to be installed like your supply in the space to be conditioned and you need insulation on top of drop down ceiling other wize your waisting your time and money it will suck hot air and work harder thus your not getting anywere
- Q: Will the light steel keel and wood keel between what can be connected
- Wood keel is usually bitten and then nailed nails, and light steel keel is usually connected with the connection, the connection between the two recommended after the bolt bolt, with bolts!
- Q: Is installing a suspended ceiling difficult?
- Well, that depends. Is the power already there and good to go? If you want to install a ceiling fan where a light is currently hanging, there could be problems also. However, assembling and hanging a ceiling fan is easy. E-mail me w/ more details and I can help you. I have installed 100's of fans, literally!!
- Q: Light steel keel gypsum board ceiling flat flat how much money a square meter
- If the shape is not very complicated, according to the expansion of the area, the reference price of 50-60 yuan / square meter.
- Q: Asked the next ye demolition? I want to split myself. And then how to restore the floor, the walls of the hole are ye recovery? A little window also marked, we supposed to? Because it is rented house
- In the absence of the use of marble glue and other adhesives in the case of removal of light steel keel gypsum board wall steps: 1. First find the automatic screw, remove the tapping screws; 2. Remove the gypsum board; 3 remove the keel (according to the order of the keel installation, reverse order to remove the keel. Keel of the general installation order: the main keel - vice keel); In the case of the use of marble glue, the gypsum board can only be damaged.
- Q: Light steel keel top ten are what
- The amount of zinc, thickness, whether to produce their own, or outside processing, size accuracy, etc., the best brand:
- Q: Light steel keel wall height of more than 4 meters when to use what reinforcement measures, who can provide node installation map?
- Using 38 through the heart keel to do cross bracing, vertical generally every one to play a heart hole. In the door frame, window frames and other parts with the world keel reinforcement
- Q: I'm getting a new room in my house, and I really want to do a mosaic on the ceiling. I love everything artistic so I'd want to do it myself, and I know it's going to take a long time to do a room that's 18 ft by 22 ft, but I really want to. I've actually never done mosaics before and I'm aware that they are difficult to do and that this is a monumental project for someone who has never even done a mosaic before. But I wanted to know the easiest possible way to go about it (because the idea of standing on a ladder the entire time does not appeal to me whatsoever)? Like, could I do the mosaic on another surface and then attach it to my ceiling? or I don't know, please help me.
- Monumental doesn't even came close. To make it realistic you will need to do it on the ceiling, otherwise it will look like patchwork. First thing is to design on paper what you want it to look like. Then transfer design to grid paper. No stepladder. Buy a scaffold that is big enough and high enough to lie on. Transfer your design to the ceiling. You can make stencils for this, and use multiple chalk lines to keep everything straight. Before you start, practice on a plywood board. When you buy your materials, make sure you tell the salesman you are doing a ceiling so you get the right cement or mastic. It took Michelangelo 7 years to do the Sistine Chapel, and he used paint. Good Luck!
- Q: How to calculate the number of light steel keel required per level of various materials
- Generally according to experience, according to the main bone 1 meter vice keel 3 meters to be strictly in accordance with the standard to count the loss, the main 1.2 vice 3.4 basic general construction unit can use the main 1 to 3 to calculate
- Q: Light steel keel wall hidden acceptance of what is the hidden content? (Not a ceiling)
- 1. The variety, specification, performance and moisture content of the keel, fittings, wall panels, filling materials and caulking materials used in the skeleton walls shall meet the design requirements. There are sound insulation, heat insulation, fire retardant, moisture and other special requirements of the project, the material should have the appropriate performance level of the test report. 2 skeleton wall works Border keel must be firmly connected with the base structure, and should be flat, vertical, position is correct. 3 skeleton in the keel spacing and structure of the connection method should meet the design requirements, the skeleton of the equipment pipeline installation, doors and windows openings and other parts to strengthen the keel should be installed firmly, the correct position, fill the material should be set to meet the design requirements. 4 wood keel and wood wall panel fire and corrosion treatment must meet the design requirements. 5 skeleton wall wall panels should be installed firmly, no delamination, warping, cracks and defects. 6 seam joints used in the joints of the wall method should meet the design requirements. 7 skeleton wall surface should be smooth, consistent color, clean, no cracks, seams should be uniform, straight. 8 skeleton on the wall of the holes, grooves, boxes should be the right position, sets of anastomosis, neat edges. 9 skeleton wall filled with the material should be dry, fill should be dense, uniform, no fall.
Send your message to us
Hot Sale Ceiling Grid Clips Suspension System
- Loading Port:
- China Main Port
- Payment Terms:
- TT or LC
- Min Order Qty:
- -
- Supply Capability:
- -
OKorder Service Pledge
OKorder Financial Service
Similar products
Hot products
Hot Searches
Related keywords
