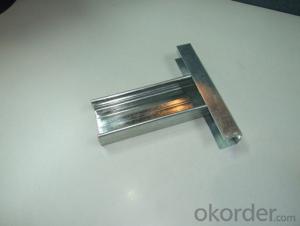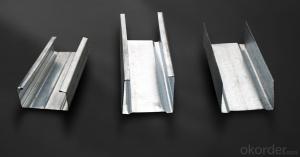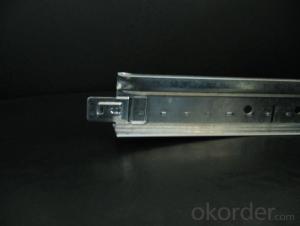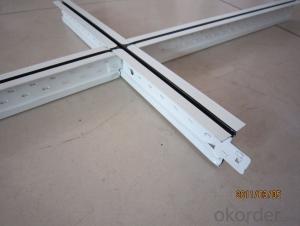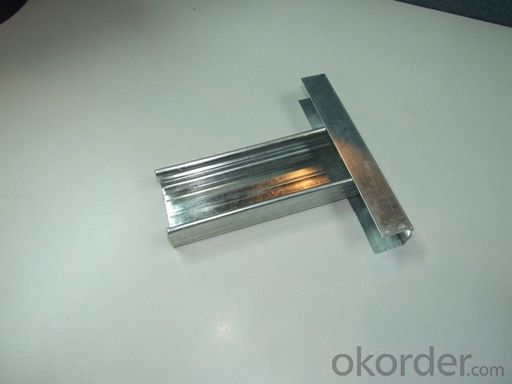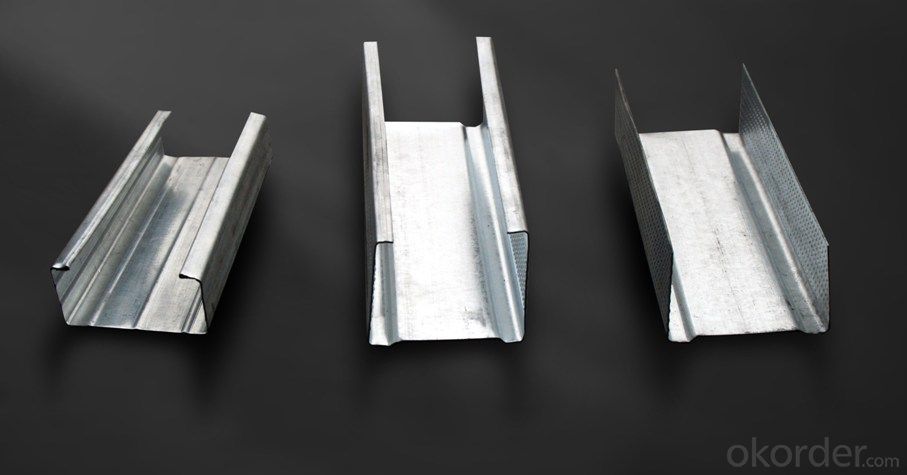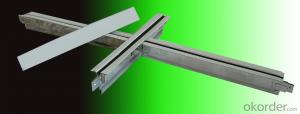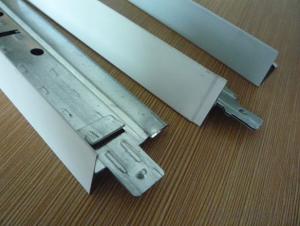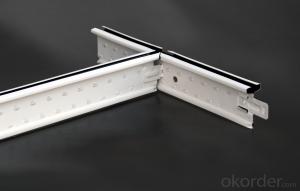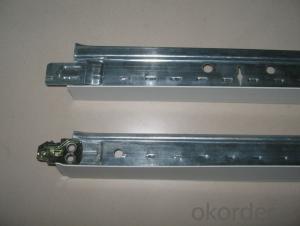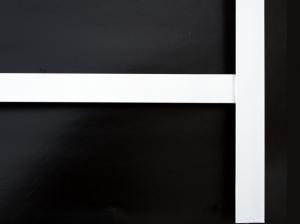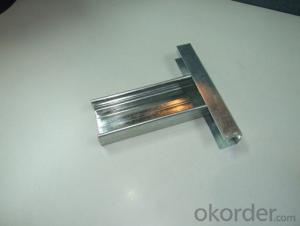Fire Rated Ceiling Grid - Ceiling T Grid / T Bar for Mineral Fiber Ceiling and Grid Ceiling
- Loading Port:
- Shanghai
- Payment Terms:
- TT or LC
- Min Order Qty:
- 10000 pc
- Supply Capability:
- 300000 pc/month
OKorder Service Pledge
OKorder Financial Service
You Might Also Like
Product Applications:
1) Supermarket, marketplace
2) Service station, toll station
3) Underground, air port, bus station
4) School, office, meeting room
5) Hall, corridor and toilet
Product Advantages:
Galvanized volume is up to national classy standard,strong corrosion resistance
Double-sided paint,pacific white polyester lacquer,texture exquisite and high-grade
best package,import packing material and brand new product mark instruction
Unique design top tank,make the vice keel hard to drop when it inserted,safety and stability
The latest improved decompression guiding groove,convenient installation and multi-angle installation
Interlock connection piece design,stability connection and strong shockproof,ideal appearance
Easy to remove the keel when something wrong,convenient modify and maintenance
Technology advanced automation equipment,good product quality
Wide application,used in commercial place,office,public places and super-large places
Other size also can be produced by your request
Main Product Features:
1. Includes main tee, cross tee and wall angle.
2. Rotary-stitched, for torsion strength and stability.
3. Unique connection design for easier installation.
4. Accurate grid size for best installation effect.
Product Specifications:
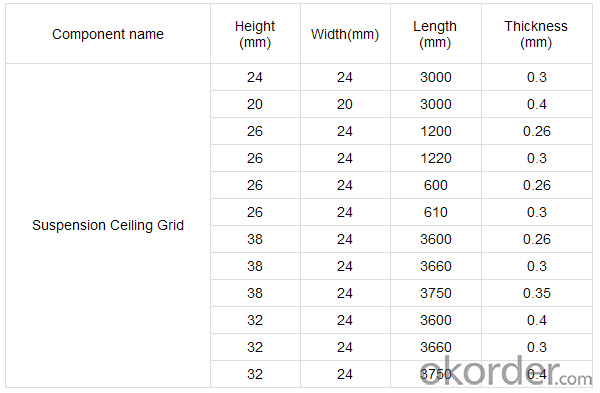
FAQ:
Q:How many the warranty years of your products?
A:15 years for indoor used,20 years for ourdoor used.
Q:Can you show me the installation instruction?
A:Yes,our engineering department is in charge of helping your installation.any question,you can let me know.
Images:
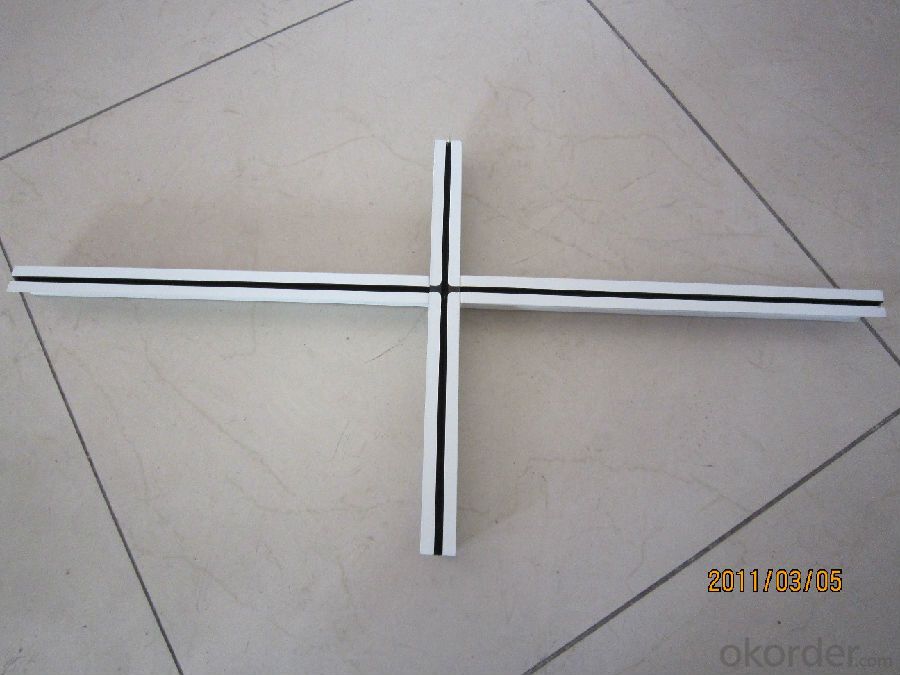
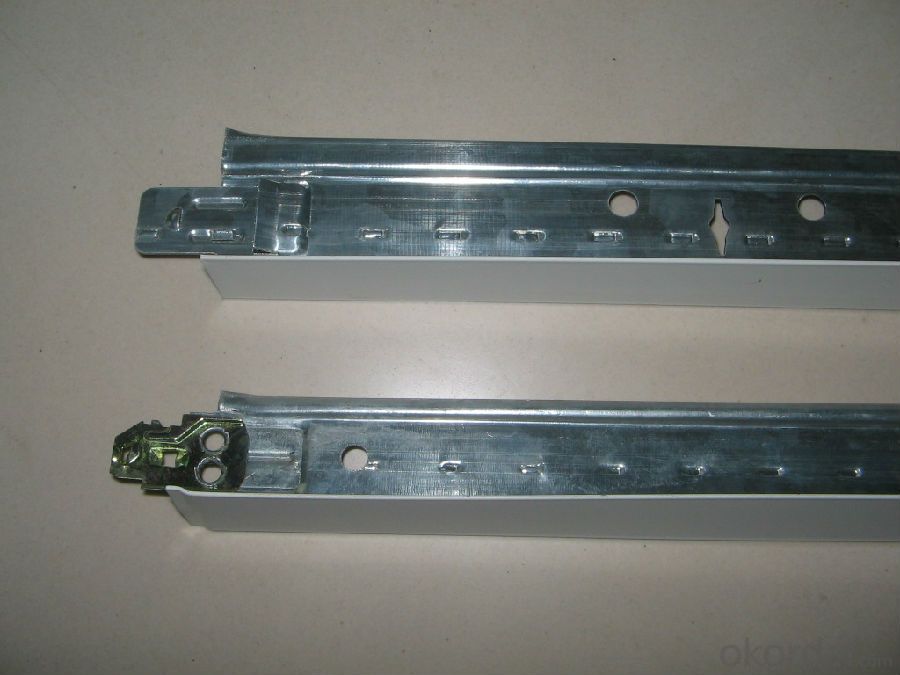
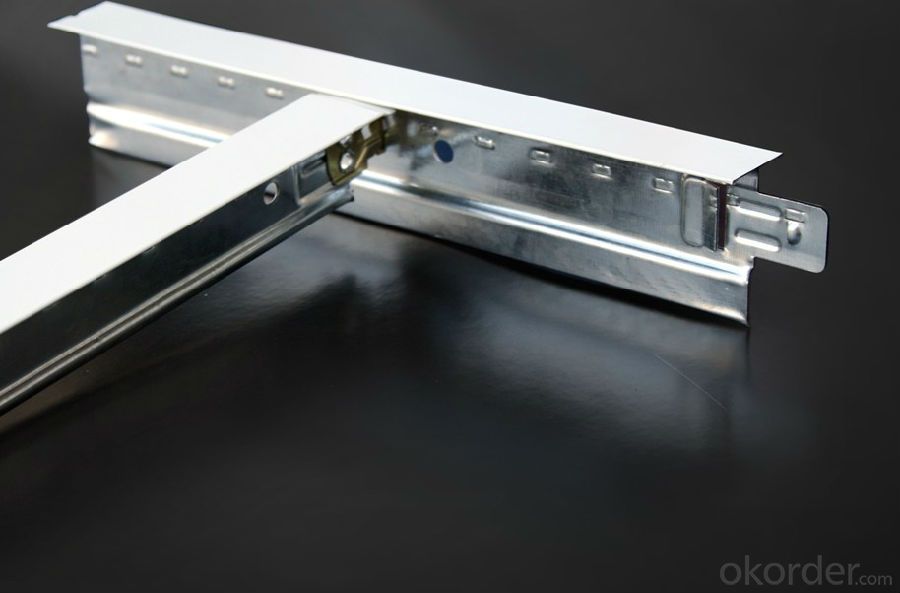
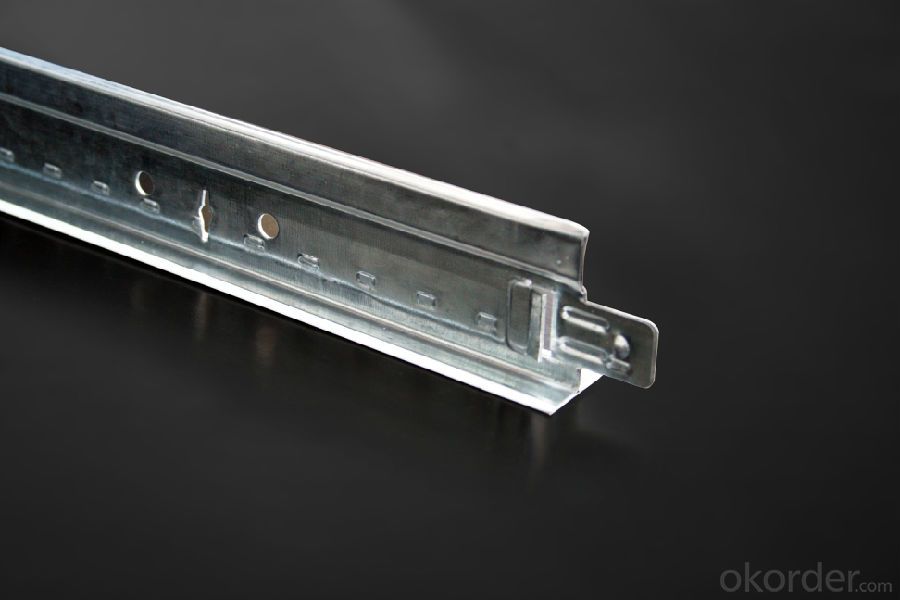
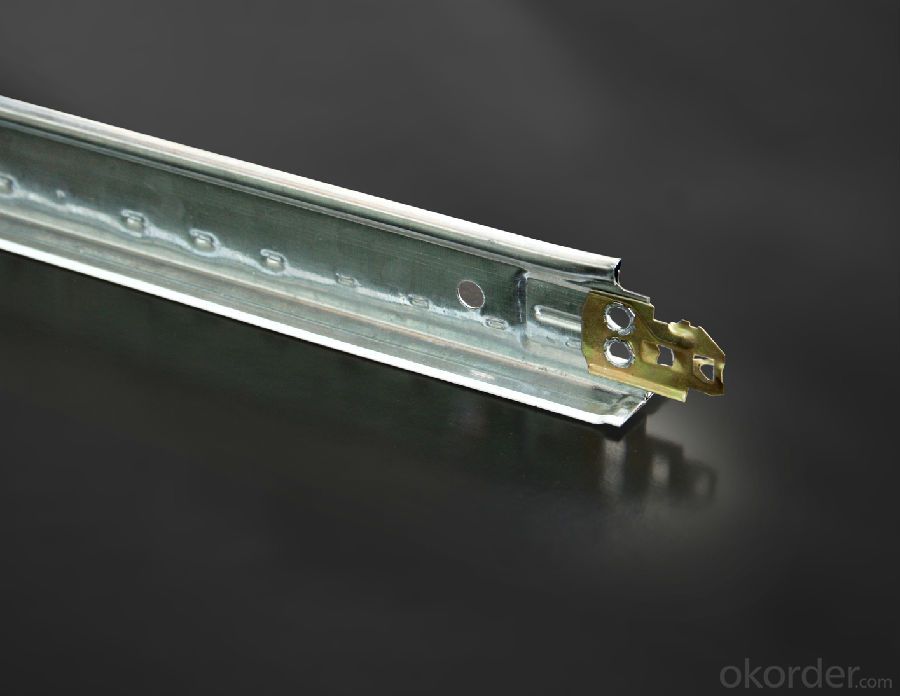
- Q: I am trying to hang a 30 LBS item from a drop ceiling, with no luck. I would like to use 2-3 eyebolts to distribute the weight, but everytime I think I figured it out, it pulls right through. The ceiling can't be very thick at all. Can this be done?
- 30 lbs is quite a bit of weight. You will need to screw into a joist. Ay type of toggle bolt just through the drywall will not hold it.
- Q: OK so im painting my walls like a grid art painting, but im painting them on big poster board so i can change it when i want... good idea or no? i have 4 walls and a little wall for my door and every walls going to be different and when its done its going to tell a story with pictures ....do you know what kind of paint would be best? for the poster board? is this a good idea?
- So what you're doing, is using large poster bristol board, and on each, you are painting images, that in total, creates a story or day in a life scene, poster paints or craft acrylics may do, maybe do a set of paintings that explain you whole day, or week, or year, maybe do a walk-through on one painting, and each piece is one step, the final piece complete, maybe do a whole vine that grows from one board into the next, and each board has a flower, maybe do a typographic set of words, that in total create the image that words represent, maybe do a set of colors, each one blends or creates contrast with the next, maybe do a sudoku with colors in checker board so there are 9 colors but align like numbers maybe do a black & white design, and one color on each board, that represents something personal, maybe do a different grid, circles or triangles, and create a mosaic mix of time sequences, maybe do a floor or ceiling design on walls to turn room on side or end, maybe do a set of hair styles from top to bottom, or giant makeup-kit, hundreds of nail polished designs, have fun mostly, :) ..
- Q: Light steel keel manufacturers is not only the production of light steel keel?
- In addition to our light steel keel will produce paint keel, triangular keel, stone and so on. But small factories are generally only the production of light steel keel.
- Q: can a ceiling fan motor be converted to work as a turbine to generate electricity?
- A ceiling fan - induction - motor cannot be converted to work as a turbine It can become a power generator when, connected to the grid, you drive it past their synchronous speed, developing a braking torque and feeding power back into the grid. The question is what will you use to drive it. A turbine? Wind? Water? Steam? That is the hard part. Since you are talking about a ceiling fan, I presume you want to drive it with wind. Well, let me tell you, you will need A LOT of wind just to get a meager amount of energy. . . .
- Q: Can the hotel light steel keel wall be used with plastic threading pipe?
- Can, but it is best to install the sound insulation board, this light steel keel is very easy to resonate, so the sound will not be very good, it is best to please sound insulation construction to decorate the sound insulation,
- Q: Light steel keel top ten are what
- The most simple thickness is now easy to benefit the keel good national standard
- Q: Light steel keel wall height of more than 4 meters when to use what reinforcement measures, who can provide node installation map?
- Thick point of the material, in the ceiling plus triangular support
- Q: What is the light steel keel double gypsum board partition wall
- Is the use of light steel keel 80 wide master keel, both sides with gypsum board plate to do partition wall.
- Q: Light steel keel plus wood can ceiling it
- Light steel keel plus wood can be ceiling, as long as your city is relatively dry city, you can choose wooden ceiling.
- Q: Acceptance specification and standard of light steel keel in decoration engineering
- Light steel keel panels and keel connections, the connection must be tight and tight.
Send your message to us
Fire Rated Ceiling Grid - Ceiling T Grid / T Bar for Mineral Fiber Ceiling and Grid Ceiling
- Loading Port:
- Shanghai
- Payment Terms:
- TT or LC
- Min Order Qty:
- 10000 pc
- Supply Capability:
- 300000 pc/month
OKorder Service Pledge
OKorder Financial Service
Similar products
Hot products
Hot Searches
Related keywords
