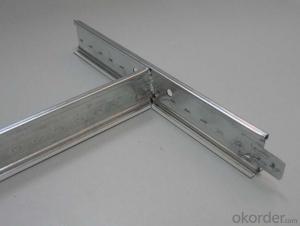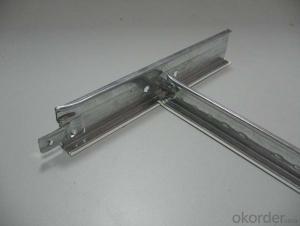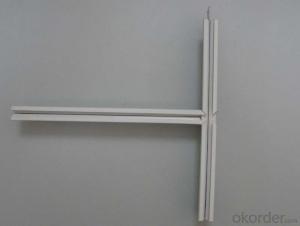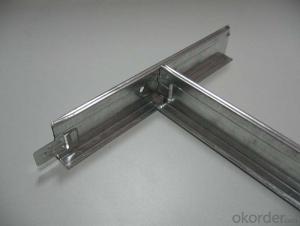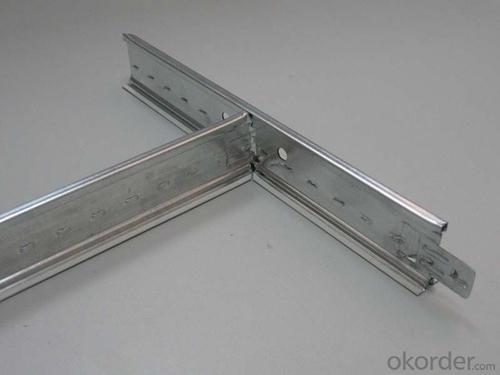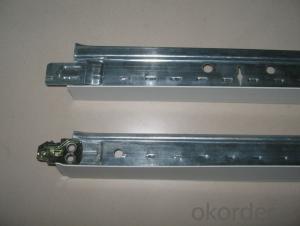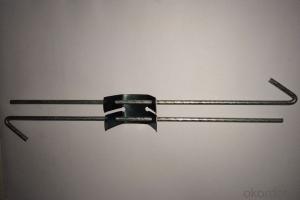Plastic Ceiling Grid Clips for Channel Ceiling System and Ceiling T Grid
- Loading Port:
- Shanghai
- Payment Terms:
- TT or LC
- Min Order Qty:
- 10000 pc
- Supply Capability:
- 300000 pc/month
OKorder Service Pledge
OKorder Financial Service
You Might Also Like
Aluminum Grid ceiling is one of the materials for ceiling system.It has various patterns and beautiful designs, and could be installed optionally to be more fashionable. Moreover, it's very easy to be installed and disassembled.So these series are your ideal decorating material.
Product Applications:
1. suitable for construction together with mineral wool board,gypsum board,aluminum square ceiling and calcium silicate board etc.
2. Widely used in marketplace,bank,hotel,factory and terminal building etc.
Product Advantages:
1. Convenience in installation, it shortens working time and labor fees.
2. Neither air nor environment pollution while installing. With good effect for space dividing and beautifying.
3. Re-cycled Material which is meet the environment protection policy in the world.
4. Using fire proof material to assure living safety.
5. Can be installed according to practical demands
Main Product Features:
1) Surface smoothness and easy cleaning
2) High precision, lighter weight, higher strength, better rigidity
3) Strong corrupt proof, weather proof and chemical
4) Easy to match lamps or other ceiling parts
5) Flexible suspension system make each ceiling tiles easy install and disconnect
Product Specifications:
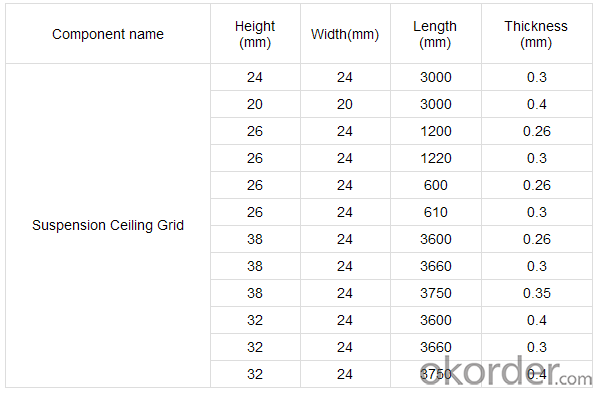
FAQ:
Q:How many the warranty years of your products?
A:15 years for indoor used,20 years for ourdoor used.
Q:Can you show me the installation instruction?
A:Yes,our engineering department is in charge of helping your installation.any question,you can let me know.
Images:
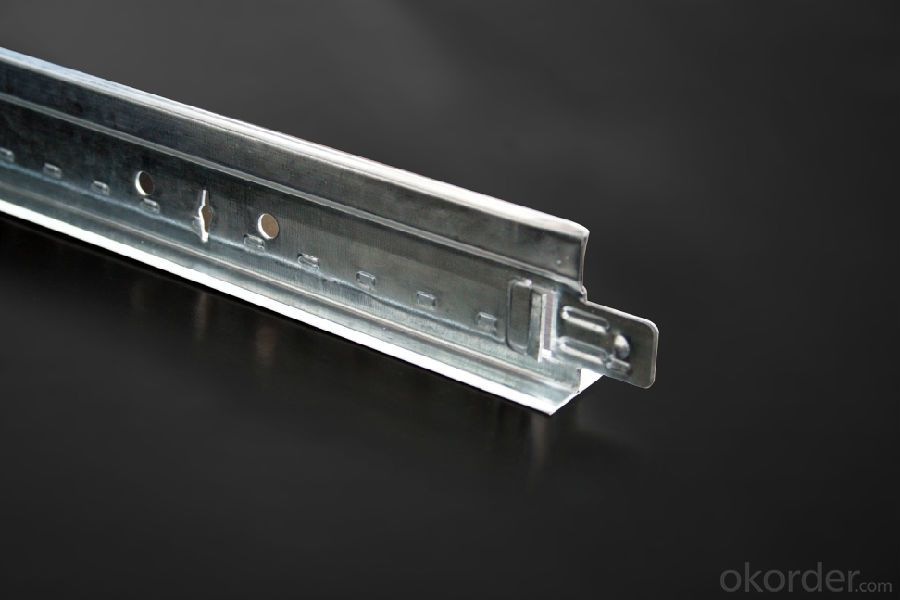
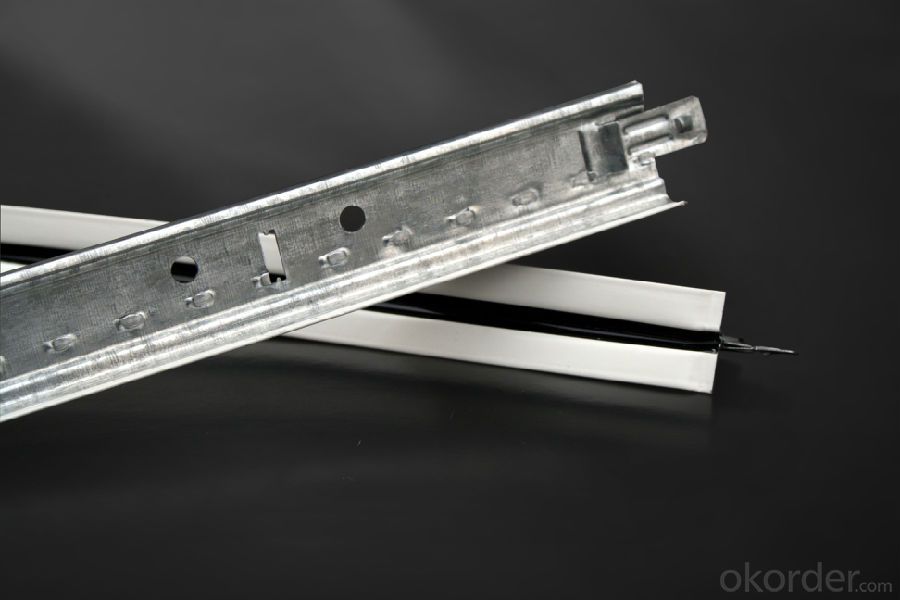
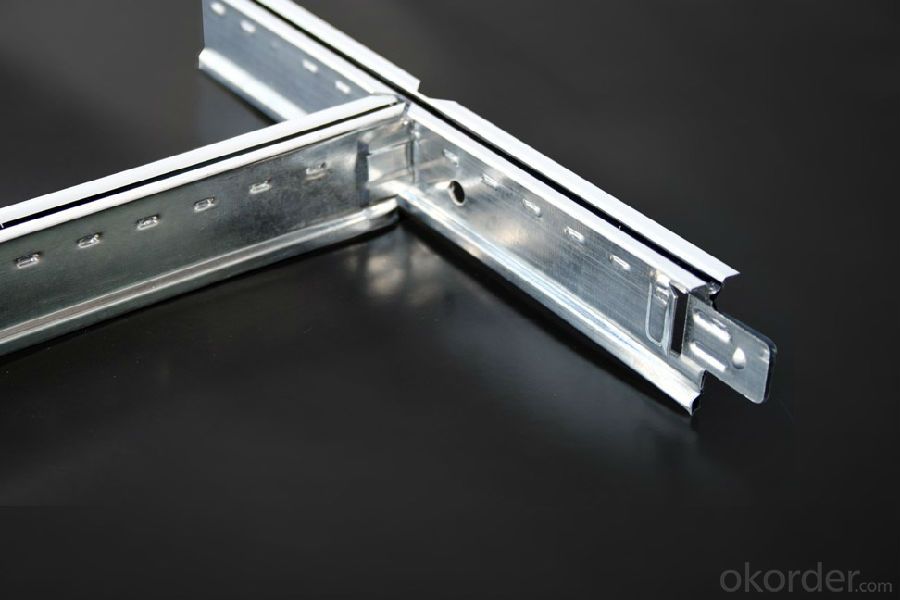
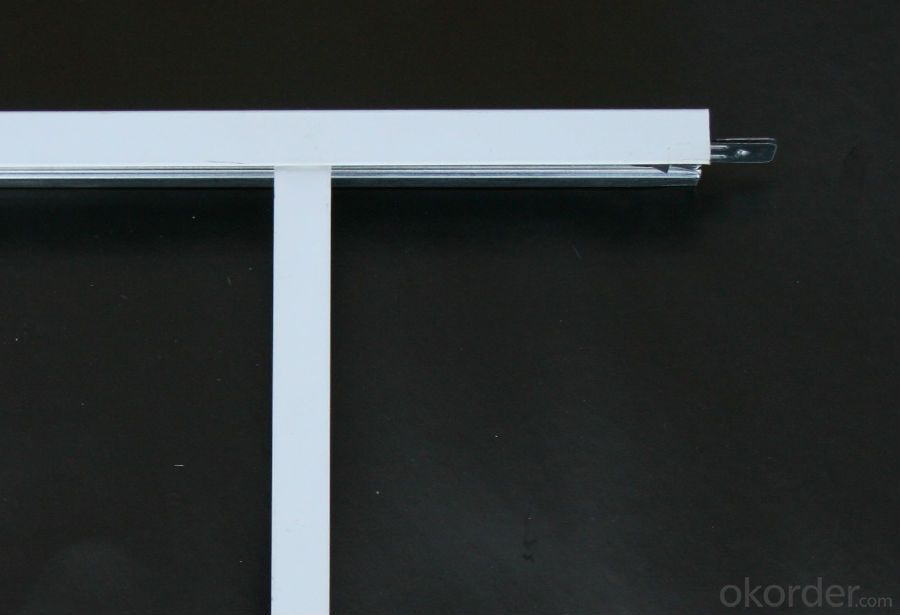
- Q: What is light steel keel structure
- This kind of house can be preserved in the earthquake, but very few such a house, because the high cost of the city's temperature and other conditions have a certain impact in OKorder where there is not clear, but there are some in Dalian, Approximately 15000RMB / flat.
- Q: I want a drop-down ceiling for my basement, you know with panels and a grid. What is the average cost for a pretty large room? Don't worry about a contractor. My dad is a contractor so no cost for installation. I don't think you even need a contractor for this though. I just need to know if it's affordable. I have a large basement and we need to be able to access the vents and pipes easily through the panels. There's no other option (unless there's an alternative). Thanks :D
- affordable is what you can afford..however..measure the area and go to home depot or Lowe's and see how much you are looking at in materials..and if dad will do the install for free that's a plus..now there is the dry wall the ceiling option but as you stated earlier you need to have access to vents and pipes..so the smart choice obviously is to do a drop ceiling..the latter will hurt more with dry wall trying to re patch and repair anything later above the ceiling..and with the drop ceiling you can figure out if you can afford to do 10x10 sections or the hole thing at once..very much affordable and very wise choice..
- Q: Light steel keel and wood do ceiling which is good
- Of course, the light steel keel to do the ceiling better, light steel keel has the stability, is the wood material can not be compared. The deformation characteristics of the wood determines the unevenness of the top surface, the deformation of the wood (wood), which directly increases the possibility of cracking on the top surface. So, if the production of the ceiling, the keel is to use light steel keel as well.
- Q: I am planning my basement remodel and love the idea of a tongue and groove look for the ceiling. Is it possible to use painted wall panels screwed into the ceiling beams? That way the mechanics of the house can still be accessed but I don't have an ugly drop ceiling.
- Yes, we did this in our basement. I would just caution, to try and find lighter tongue and groove. They also have dropped ceiling tiles now that you can attach directly to the ceiling without the metal grids. I saw one just recently at a hardware store (in Canada) that looked exactly like our tongue and groove wooden ceiling. GOOD LUCK>
- Q: It is good when the ceiling is light steel keel and wood keel
- In fact, the development of the ceiling process to the present, is not purely with wooden keel or light steel keel, and these two years have seen a lot of the combination of the way the ceiling. Wood keel easy to do modeling, light steel keel support strong, not easy to deformation, so now when the ceiling, in the need to shape the place with wooden keel, the other to do with the support of light steel keel is the most reasonable way.
- Q: Main beams for the ceiling grid come in 12' lengths. What if a room is twice that in length? Is there a way to interlock those things together? I know that the secondary 4' pieces lock onto the main beams, though.
- You are correct that the Main T's are 12' long and yes you can connect those with each other. Here is how you do it! If you do not own a rotary laser level you can probably rent one at an tool rental store. Alternatively you can also measure the desired height from the floor (giving it is level) and snap a line with an chalk line on every wall. Now you will mount the wall angle along the walls (try to hit studs normaly16 on center) once you completed this you need to install hangers every 2-4' to hang your wire from ( your rafters may be 24 on center) I would use the recommended screws for it, if you have the framing in the ceiling exposed you also can hang the suspension wire from the rafters that will support your T's. to verify level you can use a level or pull a string across your main T's. Now you can install all your cross T's they come in 2' + 4' length you should have your main T's spaced accordingly. Now you can insert the Ceiling Tile, install only on row at the time if you want to install Bat Insulation on top of it. If you planing on installing recess Lights I would install those drops before the main T's because it is easier to move your grid out the way. If you want to use florescent lights you need to support all 4 corners of your Main T's around the light fixture to support the weight. One last tip: Buy your supply s from an Distributor for Armstrong that will save you a bunch of cash in comparison to an Home Improvement Store like Lowe's or Home Depot Good Luck
- Q: Light steel keel or paint keel good kitchen ceiling, light steel keel and paint keel, I do not know which is good?
- Surely it is paint keel
- Q: Interior decoration light steel keel ceiling in the main keel, vice keel spacing according to the specification should be how much?
- The main keel spacing is 1000mm, the distance between the keel is 400mm.
- Q: Light steel keel performance and use
- Long no rust, no deformation, the state installed on the light steel keel on the gypsum board, as A-class fireproof material.
- Q: 38 light steel keel standard thickness is how much? Built-in 38 light steel dragon thickness to achieve how much to meet the requirements?
- Light steel keel 38 refers to the material used as keel is light steel, its cross-section and the channel is similar to the width of 38 mm series, the height of 12 mm, the thickness is not a certain value, generally depending on the force from 0.5 mm To between 1.0 mm.
Send your message to us
Plastic Ceiling Grid Clips for Channel Ceiling System and Ceiling T Grid
- Loading Port:
- Shanghai
- Payment Terms:
- TT or LC
- Min Order Qty:
- 10000 pc
- Supply Capability:
- 300000 pc/month
OKorder Service Pledge
OKorder Financial Service
Similar products
Hot products
Hot Searches
Related keywords
