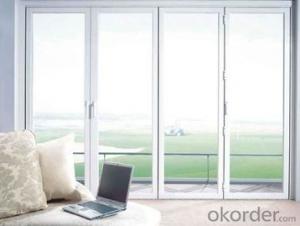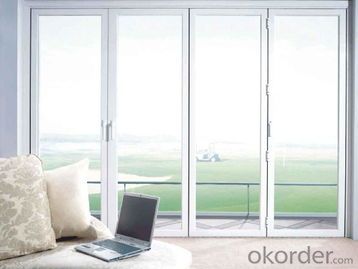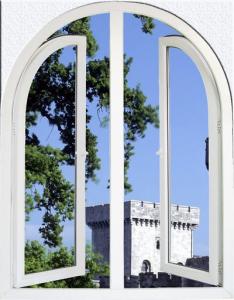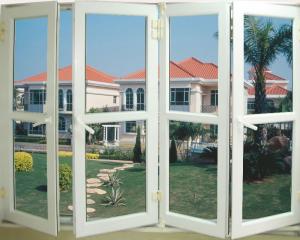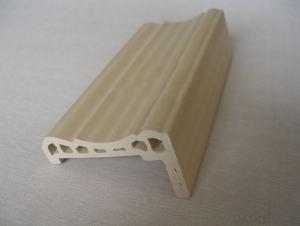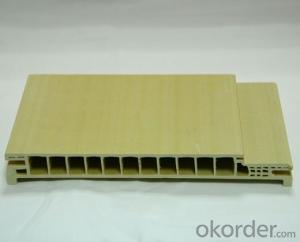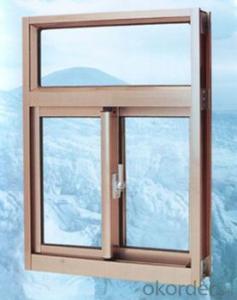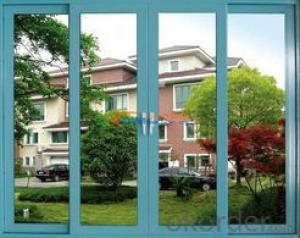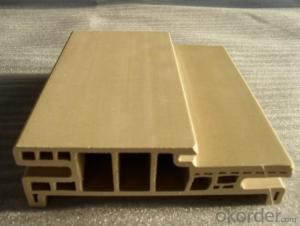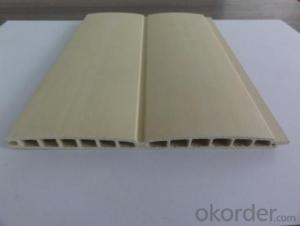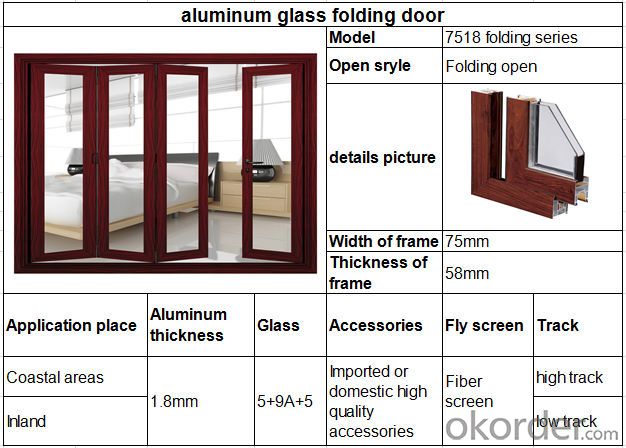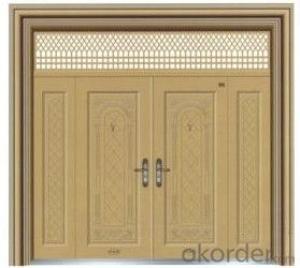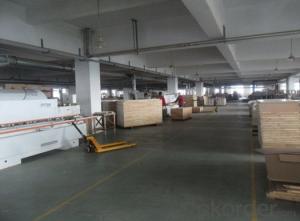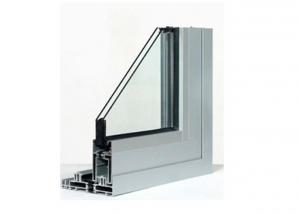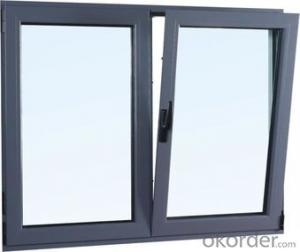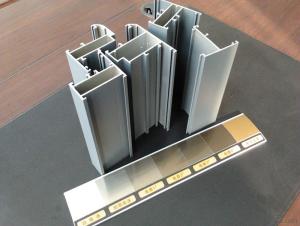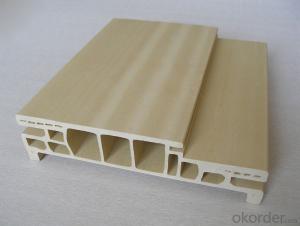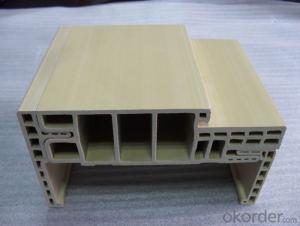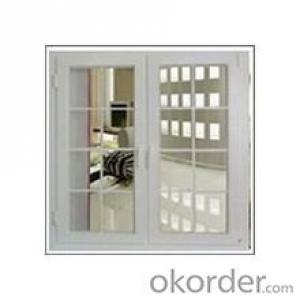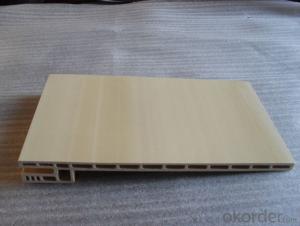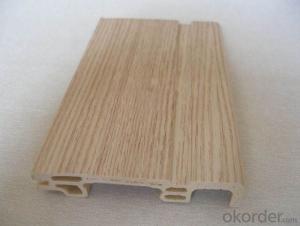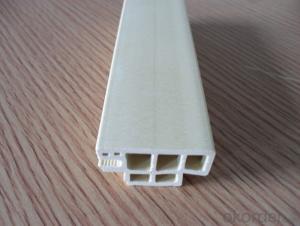good quality aluminium doors windows
- Loading Port:
- China Main Port
- Payment Terms:
- TT OR LC
- Min Order Qty:
- -
- Supply Capability:
- -
OKorder Service Pledge
Quality Product, Order Online Tracking, Timely Delivery
OKorder Financial Service
Credit Rating, Credit Services, Credit Purchasing
You Might Also Like
- Q: Red TV background wall, white wall, juvenile window frame with what color curtains nice, living room, bedroom, son room
- The whole two layers, one layer is the kind of curtains of jujube silk weave, a white flower with white flowers like silk curtains. Bedroom can use the same, his son room to let him pick, this will be like
- Q: Whether it is possible to take a new root
- You can re-planting bars! The length of the reinforcement must meet the specification!
- Q: What is the gap between the window and the wall?
- First, the mouth is installed when the expansion joints for 15 to 20 mm, the net mouth is installed 10 to 15 mm expansion joints. Second, if the gap is not appropriate can be repaired by the following method 1, the gap between the wall and the window filled with a blowing agent, the outside must use a waterproof sealant to seal the gap between the window and the wall. 2, of course, the premise is that the gap can not be too big The gap is too large, it must first be filled with waterproof mortar smoothing, doors and windows installed fixed, surrounded by windows with a blowing agent to fill, after curing cut, the last outside the border around the inside and outside both sides are playing sealant. 3, if the cracks are not big, then to the market to buy a sealant and simple glue gun, and then do repair work like.
- Q: Paving mosaic construction process
- Double gull nostalgic mosaic can be used for indoor and outdoor floor and wall decoration. For construction paving, the most critical job is to prepare the surface of the site. Tiles must be in the horizontal and vertical angle are accurate and accurate paving, so as to avoid problems. Paving the surface must be clean and dry. Paving materials: the market has a professional mosaic tile adhesive and sealing agent, there are two-in-one tile glue. Color is also a variety of points, according to different needs with the use of cement and sealant. The most widely used is white and black. Paving tools: grouting floating, large bucket, V-shovel, hammer, small bucket, pliers. Paving steps: 1. In the vat inside the mixed powder-like mosaic tile glue, stirring at the same time by adding water until peanut butter to achieve similar viscosity. 2. In the construction of the wall, then use the v-type shovel. Each post a paste From the middle of the patch area to start paving out. In the wall with the horizontal line and the vertical line for the mark, you can make the gap between each paste evenly. Hand the appropriate force to the mosaic into the tiles inside, so that mosaic and ceramic tile full contact. 3. Paste finished or close the mosaic, you need to paste a paste on the match mosaic. With a piece of wood and a hammer, gently tapping to adjust the position of the mosaic. Need to pay special attention to the edge and connection of each mosaic. 4. If necessary, adjust the mosaic position in time before the mud is dry. 5. Allow the mud to have a 24 hour posture before filling. 6. Dry the sealant for 10-20 minutes, then gently wipe the mosaic surface with a piece of wet sponge. 7. Finally, wipe with a piece of lint-free cloth out of the mosaic surface of the remaining cement and caulking agent.
- Q: Aluminum alloy window frame is installed after all around to play foaming agent? There is no mouth does not play foaming agent Some people say that after the mouth blowing foam will be seepage? More
- Yes. This is the building energy efficiency regulations, and hidden acceptance also have video data.
- Q: Just do not understand the information, please take care of the older generation, and then this Xianxie! More
- Sub-box, lightning protection, waterproof, the main frame and the sub-frame connected to the screws, these are hidden, to cover the acceptance records, the rest do not need to attach the form, the main frame is installed, with inspection batch form, glass ibid.
- Q: Do you want to eat the windows and doors?
- Door and window out of the plaster is to eat a little window frame, probably the principle is: the wall plastering door frame 5 mm or so, elegant approach should be silicone edge (where you are rough delivery). Wiping the surface of the laminated window frame is not greater than 1 cm, pay attention to the edge of the silicone must be, here is the weak water seepage.
- Q: Do doors and windows and curtain wall construction is carried out at the same time or cross-operation? Trouble experts to mention something
- Can also be carried out at the same time, the focus is the curtain wall and doors and windows at the mouth to deal with ~
- Q: Living in high-rise window how to install screens
- Two methods. The One is to get rid of the window. The Changed to open. The Then the shoes inside the window. The Another way is to install stealth Shachuang, installed on the outside of the kind. The
- Q: My side of the wall paint 5 years of the top there are cracking the place, I want to shovel them to re-brush latex paint, but the floor of the floor I do not want to move, afraid of the construction of the workers when the workers hit bad, how can I do? Question added: the home there are a lot of furniture, it can not move, the bedroom bed closet, the living room of some have, how can I protect up ah. More
- Buy some shock film (or use the largest trash bag), shop on the floor, the corner of the place with the US pattern paper sticky on the line, the earthquake can be sold in the sale of wood flooring place, foot line and doors and windows The edge of the box can be used to cover the wall of the United States and the United States, the United States and paper is easy to peel off, do not damage the surface of the object, it will not leave marks. There are furniture, then you can use the old sheets or large plastic sheet cover up, compared to the old bed sheets easier to use, plastic more easily due to static and soil.
Send your message to us
good quality aluminium doors windows
- Loading Port:
- China Main Port
- Payment Terms:
- TT OR LC
- Min Order Qty:
- -
- Supply Capability:
- -
OKorder Service Pledge
Quality Product, Order Online Tracking, Timely Delivery
OKorder Financial Service
Credit Rating, Credit Services, Credit Purchasing
Similar products
Hot products
Hot Searches
Related keywords
