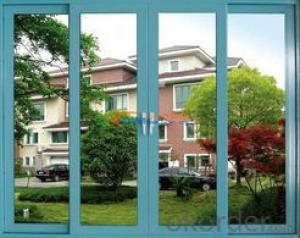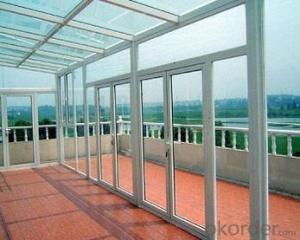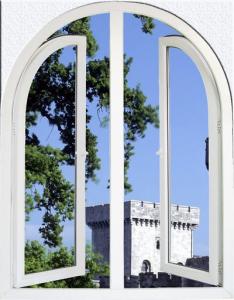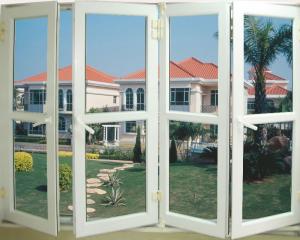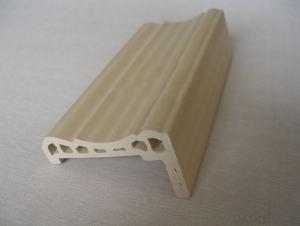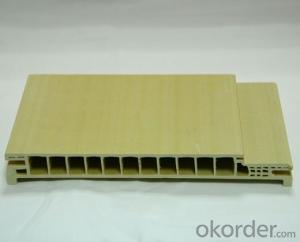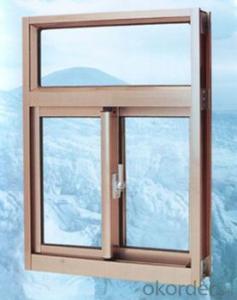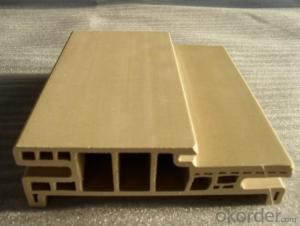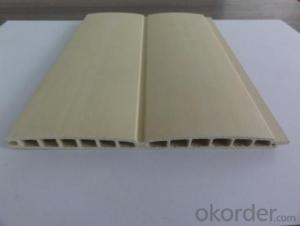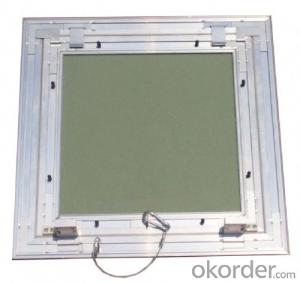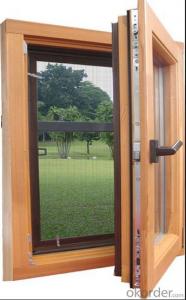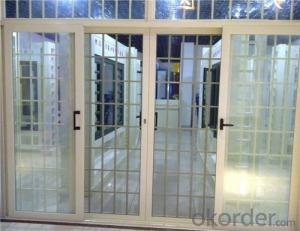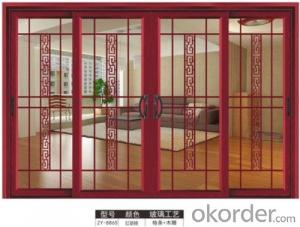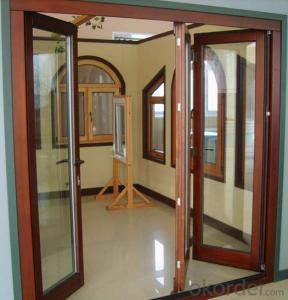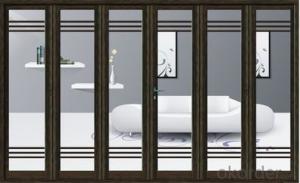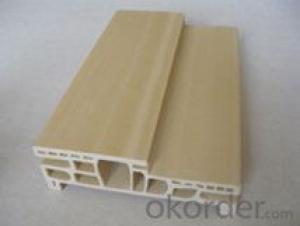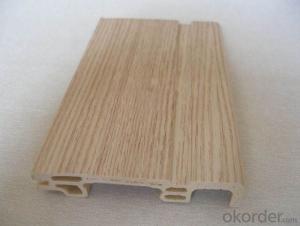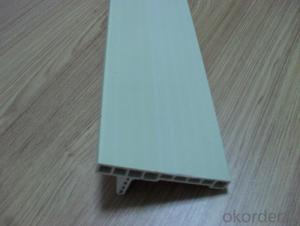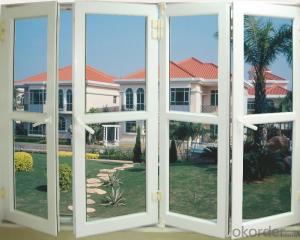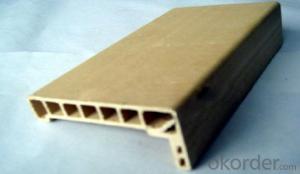aluminum sliding door windows
- Loading Port:
- China Main Port
- Payment Terms:
- TT OR LC
- Min Order Qty:
- -
- Supply Capability:
- -
OKorder Service Pledge
OKorder Financial Service
You Might Also Like
aluminum sliding door windows model in house
Product description:
1
Good Air Tightness,Water-Proof,Sound Insulation ,Thermal Insulation,Anti-aging Etc.
Easy to Clean and Maintain, Durable and Strong
Environmental Protection Elegant Appearance .Varies Color for Option
Opening Type:Casement, Sliding, Floding, tilt-turn,tilt-sliding,ect
European standard tank system design, , Beautiful and delicate
sealing property: Multi-point lock structure with two sealed effectively guarantee the air tightness and water tightness
Unique way of composite profile wind resistance and earthquake resistance stronger
Can use single or double open, diverse styles, design and easy grace, Door plank and the combination of laminated glass can effectively as outdoor use, anti-theft performance is superior
| ProductsName | HongTai aluminum casement / sliding window and door aluminum window and door |
| Main material | aluminium alloy +glass +hardware |
| Profile | 1 Construction: Thermal Break or Non-Thermal Break,Automatic or Manual 2 Thickness: 1.2-2.5mm, usually 1.2-2.0mm thick for windows,1.6-2.5mm thick for doors |
| Glass | 1 Type:Tempered glazing, Laminated Glass LOW-E Glass Hollow Glass etc. 2 Thickness:Single 6mm, Double 5/6/6F+6A/9A+5 etc |
| Hardware | High quantity made in China/ Germany/our standard hardware use Germany Siegenia and Noto brand . Customers' stipulated brands are available. |
| Frame thickness | 50-150mm |
| Applicable place | Schools, Restaurants, Commercial Buildings and Government Buildings,Family,sunroom bathroom,ETC. |
- Q: Whether it is possible to take a new root
- You can re-planting bars! The length of the reinforcement must meet the specification!
- Q: Plastering and doors and windows installed in the order
- Sure to first install the door in plastering
- Q: Can plastic windows replace fire windows?
- Can not, fire window has fire rating, fire time requirements
- Q: Just rented a house, want to use the wooden floor of the living room separated from a bedroom, because I was working, can not live long, to reduce some rent, so to do it yourself. More
- With wooden keel made lattice spacing 400 * 400. Fixed on the ground and the top. If you are cheap, you can directly on the keel seal gypsum board. Side of the seal on it
- Q: Do you have the order to install the floor and window? What order is it right?
- This is not the absolute order of the two, mainly to see their own preferences it
- Q: Plastic door and window frame dirty not clean how to do?
- You want to see what is above, we give the program! Is it going to clean up or intend to change a window!
- Q: Living in high-rise window how to install screens
- Two methods. The One is to get rid of the window. The Changed to open. The Then the shoes inside the window. The Another way is to install stealth Shachuang, installed on the outside of the kind. The
- Q: Plastic steel window frame and the gap between the walls shall not be filled with cement mortar, should be filled with elastic material filled with what kind of elastic material is better
- Polyurethane foam caulking is the convenience of the doors and windows in the installation process, if it is to consider the problem of water leakage, you can refer to the following process operation: 1. Window and wall connection should first check the embedded parts and window connector Quantity, location is correct, in the absence of caulking should check the window frame and the wall between the shaking and micro-moving phenomenon. If you find the above phenomenon, the embedded parts to be reinforced, and around the window frame with foam polyurethane to fill, to stay 6 × 6 seam with silicone embedded real. 2. Grass-roots plastering to strictly check the location and size of the hole to prevent the installation of the window frame and then adjust the overall impact of grass-roots level, grass-roots construction must be strictly stratified construction. 3. In the surrounding block before the need to clean up the debris, and rinse, caulking with caulking tools will be embedded into the mortar, and layered embedded, embedded real, to enhance the anti-seepage effect. 4. The windowsill to make a certain out of the water, in order to quickly discharge the rain, the window frame around the outside are sealed with a sealant, the sill outside the lower mouth must be made of notch drip tank to prevent climbing.
- Q: The installation of the horizontal lines, vertical lines and out of the line, respectively, what is the use of what in the end
- The horizontal line of the window to determine the level of the installation of the window; entry and exit line on the window side and the inner wall of the flat, or highlight the size (press Decoration requirements), steel windows, aluminum windows every wall center line.
- Q: What are the welding principles for steel doors and windows? Whether the vertical or vertical vertical welding, corner and doors and windows are used in what way to welding. More
- Google check ,,, comfort. The The The
Send your message to us
aluminum sliding door windows
- Loading Port:
- China Main Port
- Payment Terms:
- TT OR LC
- Min Order Qty:
- -
- Supply Capability:
- -
OKorder Service Pledge
OKorder Financial Service
Similar products
Hot products
Hot Searches
Related keywords
