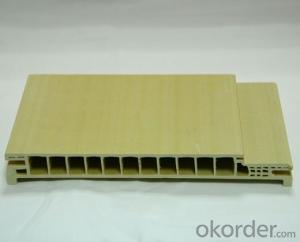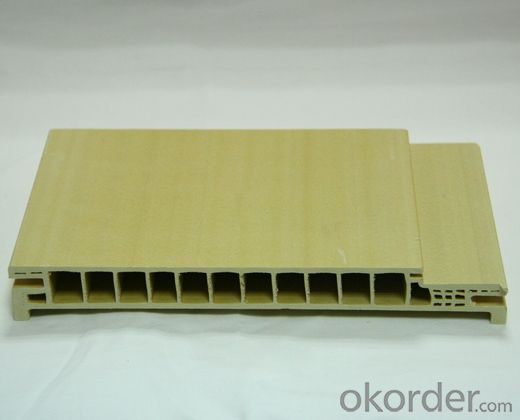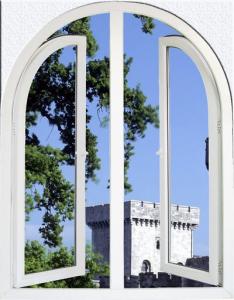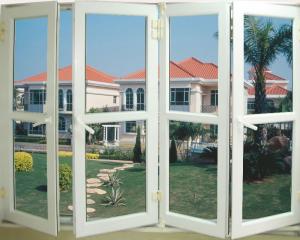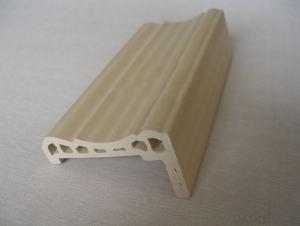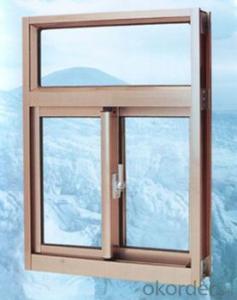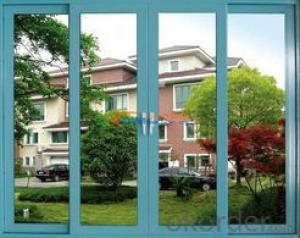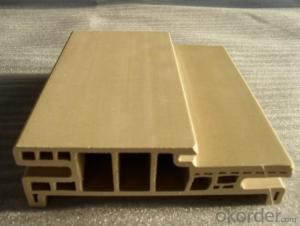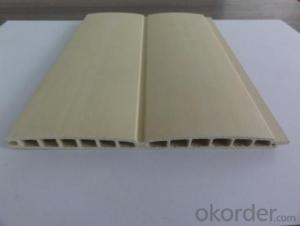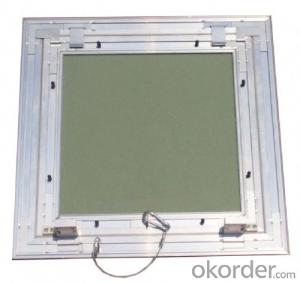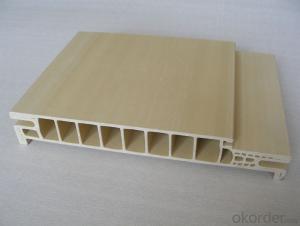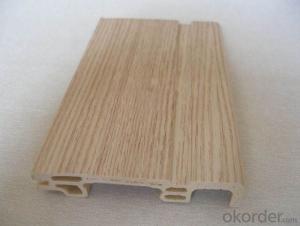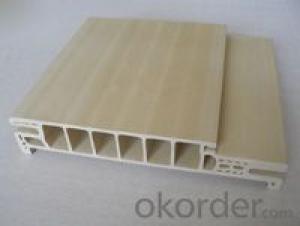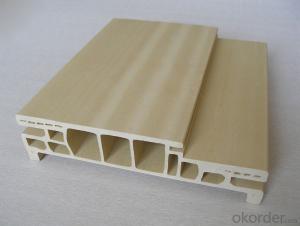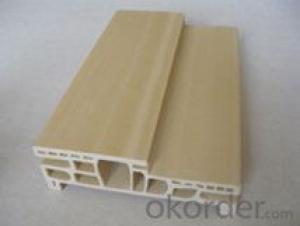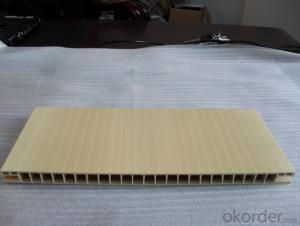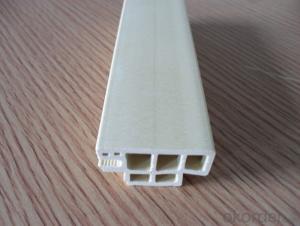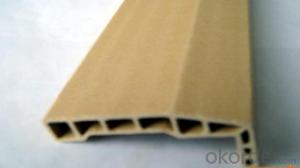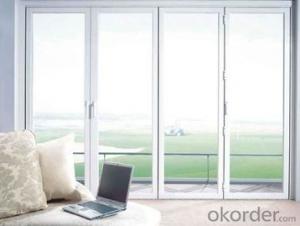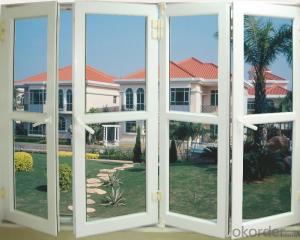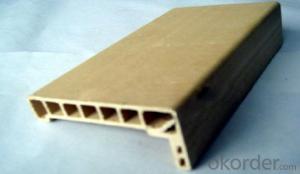Good Quality PVC Door Frame TCF260A
- Loading Port:
- China Main Port
- Payment Terms:
- TT OR LC
- Min Order Qty:
- -
- Supply Capability:
- -
OKorder Service Pledge
OKorder Financial Service
You Might Also Like
Our factory is divided into twelve production lines. We use production equipment from Germany including mixers and double screw rod extruding machines. Our monthly capacity is 500 tons of wood plastic composites--80% of which we export.
We have an R&D department with 5 engineers who have an average of 10 years of experience. They research and develop our equipment, including the mixer, assembly line, QUV experiment meter, multi-purpose impact reflectoscope, dresser and knurling machine. We develop at least one new product every month and can prepare OEM samples for you with a lead time of one month.
We have a QC department with five engineers who have an average of four year's experience. They examine products before export using reflectosopes and ensure our facilities conform to ISO 9001 and ISO 14000 certification standards. The products was tested by third party(INTERTEKS, SGS), meet REACH’S regulations.
Our company adheres to “Quality first, Customer first” philosophy, in line with “The good faith management” principle of service, looking forward to cooperating with you.
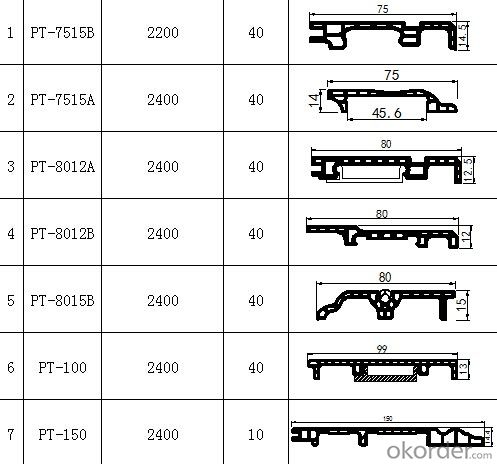
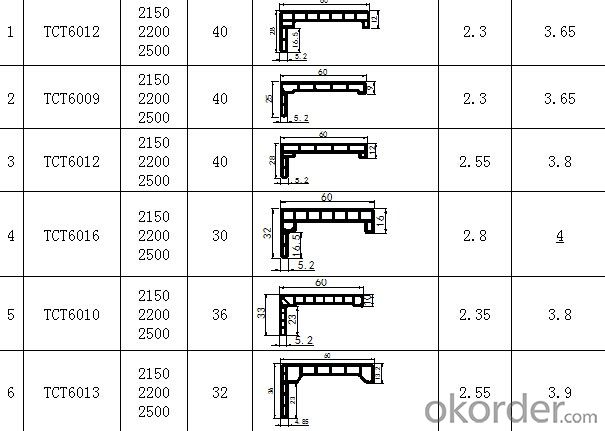
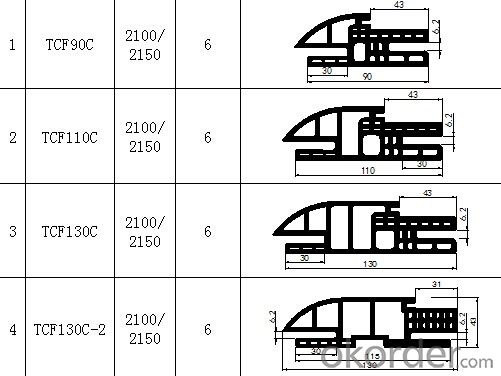
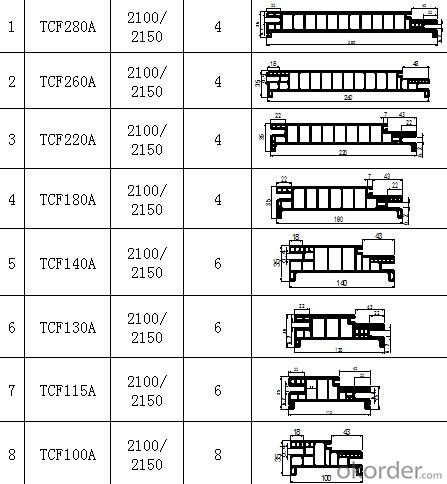
- Q: What are the steps behind the construction of the building after the closure?
- The frame is made up of the staircase or the staircase. Mixed structure: do ash cake, elastic line, ready to accept and install the door frame.
- Q: Plastic window around the gap with cement plug or foam plug?
- For the gap between the box and the wall of the filler and surface treatment requirements in the "Building Decoration Construction Quality Acceptance Specification (GB-2001)" Article 5.4.7 states: "Plastic door frame and the gap between the wall should be used Closed hole elastic material filled full, the surface should be sealed with sealant sealant should be bonded firmly, the surface should be smooth and smooth, no cracks. 2. According to "plastic doors and windows installation and acceptance procedures (JGJ103-96)" Article 4.2.11.2 provides: insulation, sound insulation window, the hole between the inside and the window frame should be used to fill the cement mortar smooth; when the plaster , The sheet should be used to temporarily remove the plaster layer and the window frame, the thickness should be 5mm, plaster surface should be beyond the window frame, the thickness of the fan does not affect the opening is limited (see " Node graph). To be outside the plaster layer hardened, should remove the sheet, and the caulking paste into the plaster layer and window frame gap. Insulation, sound insulation requirements of the higher project, between the inside of the hole and the window frame should also be used to seal the seal. 3. Also in the "plastic doors and windows installation and acceptance procedures (JGJ103-96)" Article 4.2.10 of the provisions of the filler more detailed: window frame and the hole between the expansion joints should be used in closed cavity foam, Foam polystyrene and other elastic materials layered packing, packing should not be too tight. For insulation, insulation requirements of the higher level of the project should be the use of the corresponding insulation, sound insulation material stuffing.
- Q: What is the horizontal line? How do I install windows and doors on a horizontal line?
- That is, five lines, both vertical and horizontal, the best line
- Q: Plastic door and window frame dirty not clean how to do?
- You want to see what is above, we give the program! Is it going to clean up or intend to change a window!
- Q: Broken bridge doors and windows series 60 what meaning
- Simply put that is, the general profile company is only the thickness of the box
- Q: My side of the wall paint 5 years of the top there are cracking the place, I want to shovel them to re-brush latex paint, but the floor of the floor I do not want to move, afraid of the construction of the workers when the workers hit bad, how can I do? Question added: the home there are a lot of furniture, it can not move, the bedroom bed closet, the living room of some have, how can I protect up ah. More
- Buy some shock film (or use the largest trash bag), shop on the floor, the corner of the place with the US pattern paper sticky on the line, the earthquake can be sold in the sale of wood flooring place, foot line and doors and windows The edge of the box can be used to cover the wall of the United States and the United States, the United States and paper is easy to peel off, do not damage the surface of the object, it will not leave marks. There are furniture, then you can use the old sheets or large plastic sheet cover up, compared to the old bed sheets easier to use, plastic more easily due to static and soil.
- Q: Is the door frame installed flush with the wall or on the wall centerline? What are the principles? For example, what impact on the flat open more
- The window is installed with a wall center line door is generally required to be flush with the outer wall, whether the window is flat or push
- Q: We have a new brush on the walls and floors of the house, can we live on the balcony of the floor where the floor tile is not painted? We have a balcony on the door can be closed Thank you big
- Daily life can be completely cut off I think nothing, like other people in the decoration, you live the same. Of course, the door was tight, the window was open.
- Q: What is the scale of the doors and windows? Please thank you very much
- That you say is the plastic window, and scale that he welded the place to melt welding will shorten the size.
- Q: Will the steel doors and windows can be a single layer of glass can not change the case of doors and windows with a layer of glass Plus a layer of sound insulation is not much better?
- It can be replaced by a hollow glass into it
Send your message to us
Good Quality PVC Door Frame TCF260A
- Loading Port:
- China Main Port
- Payment Terms:
- TT OR LC
- Min Order Qty:
- -
- Supply Capability:
- -
OKorder Service Pledge
OKorder Financial Service
Similar products
Hot products
Hot Searches
