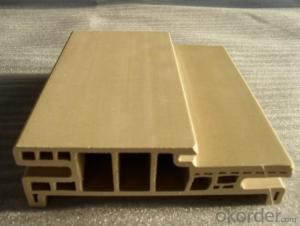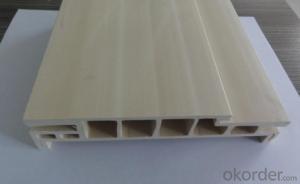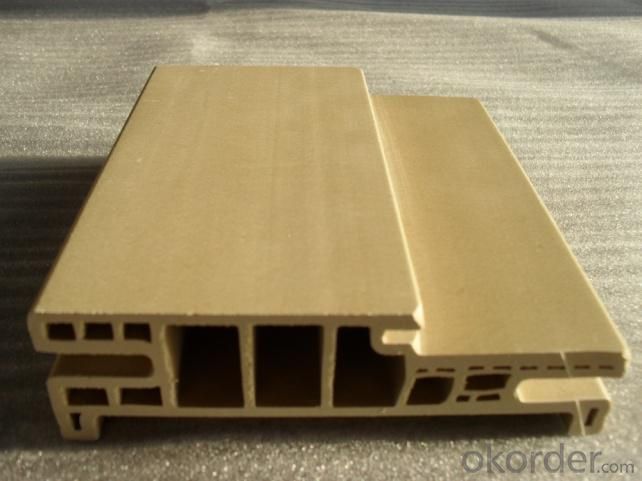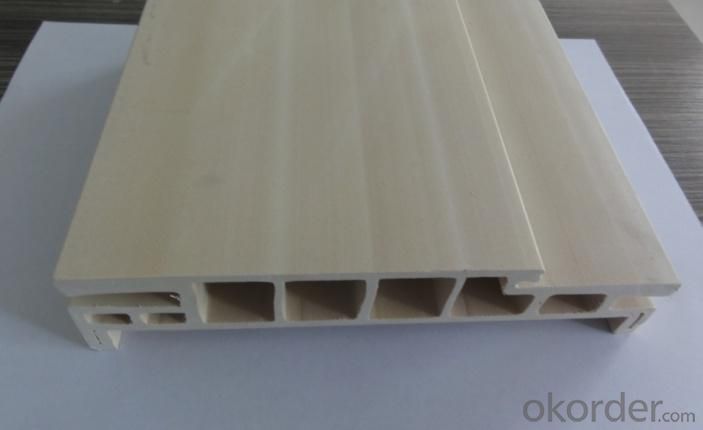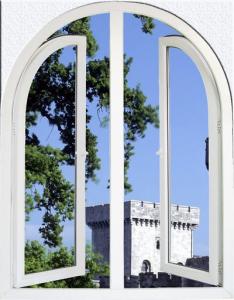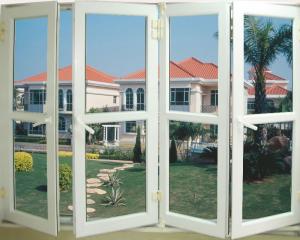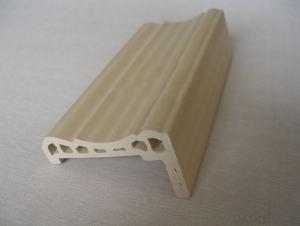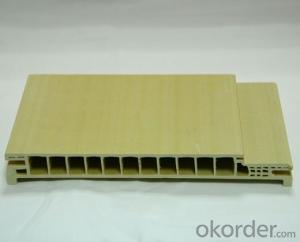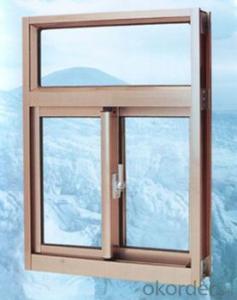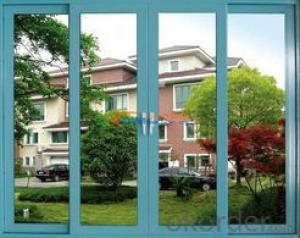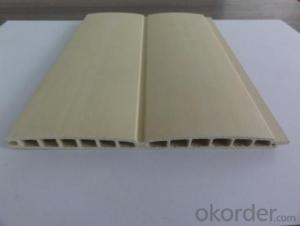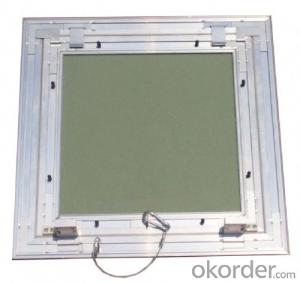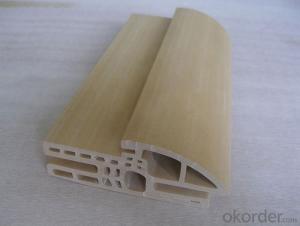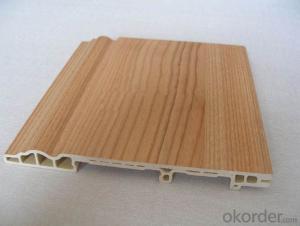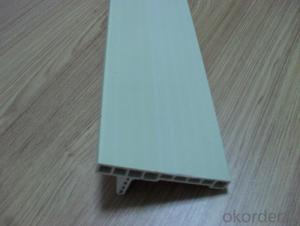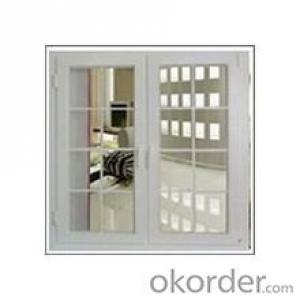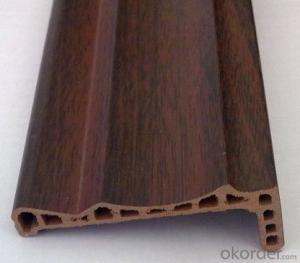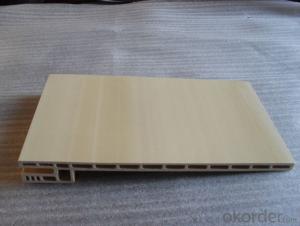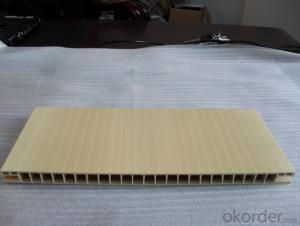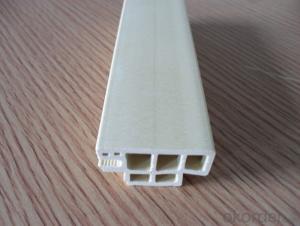WPC Door Frame High Density and Durable
- Loading Port:
- China main port
- Payment Terms:
- TT OR LC
- Min Order Qty:
- 8 m.t.
- Supply Capability:
- 200 m.t./month
OKorder Service Pledge
OKorder Financial Service
You Might Also Like
1> What is WPC?
WPC, simply for wood plastic composite.
Wood Plastic Composite is made from a unique combination of plant fiber and recycled plastic
according to high-tech formula.
It offers the best advantages of plastic and wood. The plastic shields the wood from moisture and
insect damage, and the wood protects the plastic from UV damage and gives you a natural feel.
It has characteristics of high strength and rigidity, acid and alkali resistance, corrosion resistant
and without formaldehyde, it is a real green environment protection building material.
2> Why choose WPC decking?
Natural colour
Resistance to water, rot and crack
Guaranteed to last
Low maintenance
Beautiful and broad range of finish
3> What are the main kinds of WPC currently?
Door frame
Wall panel
Skirting
Wardrobe door panel
Product Description
4> Specification of WPC?
Characteristics | WPC | Wood |
Moisture Resistance | Waterproof | Water absorptive |
Rot Resistance | Antisepsis | Rot except special treating |
Split Resistance | No Cracked | Cracked by weathering effect |
Distortion Resistance | Almost no Contraction/expansion | Distorting effected by chang of moisture and temperature |
UV Resistance | High Grade UV Resistance | Easily effected by UV |
Fading Resistance | Almost no | Easy to fade |
Outdoor adaptability | Great | Only few of treatedowood adaptive |
No need painting | No need | Need paint periodically |
Durable/longevity | > 8-15 years | < 3 years< span=""> |
Various Configuration | Extruded via various mould | simplex |
Environment Effect | Recyclable 100% | Consume woods |
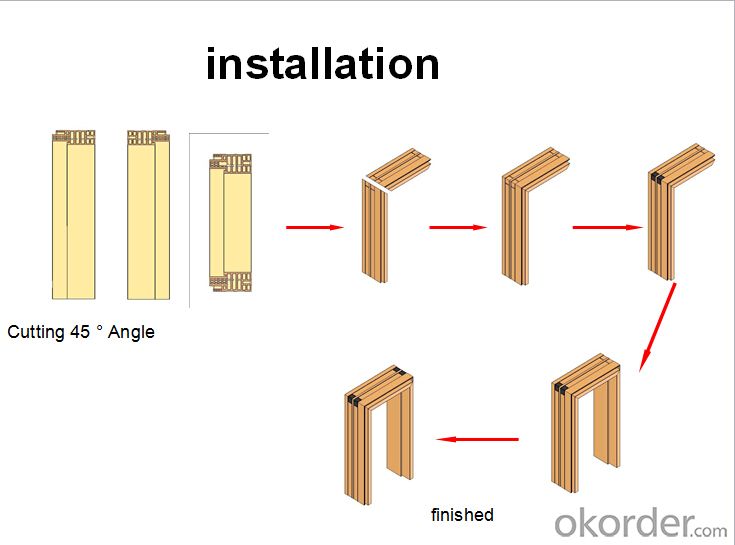
Company Information
5> About CNBM and It’s WPC products
China National Building Material Corporation (CNBM), long history since 1984 is one of the top
fortune 500 corporation and central enterprise with total assets of more than $20 billion and
120,000 staff.
Our unique advantages:
Preferential payment terms
good and reasonable price
quality guarantee -- CNBM won't let a single small deal ruin our reputation and brand, so quality is
our lifetime.
professional team for CRM order processing & QA & logistics
global logistic database, originated from Dubai
Packaging & Shipping
6> How to buy and concerned terms
MOQ – 800m per item
Lead time—2 weeks
Departure port—Shanghai
Package-- PE film, carton box or 2pcs.bundle, treated pallet
7> Certificates and Quality guarantee
Certificates – CE&ISO 9001 complied
Warranty—10 years
Quality guarantee—test report for each order under the strict management system
- Q: Aluminum alloy doors and windows frame installation, the box and the wall must be left between the joints? If the window frame on the mouth size is too small, direct contact with the wall, you can? Question added: is now in the installation of doors and windows, the box has been safe , Not hit the bubble. I would like to ask is not a small hole, no way to play bubble agent, which can also be through acceptance? Or must be demolished to re-hole, leaving a certain gap to play bubble? (Oh, I was a student in the internship, some uncertain is not through the acceptance.) If the wall and the box is not flexible connection, then what may lead to the consequences? More
- This problem can be small or small. In principle, is to leave the gap, if the level of vertical diagonal no problem, then the door and window frame contact with the wall to play a little bit of blowing agent on the line, the contract is relatively small, do not worry too much.
- Q: Sun door and window frame 80-66 refers to what
- The width of the window frame profile is 80mm and the thickness dimension is 66mm
- Q: What is the difference between a window and a beam and a ring beam?
- Doors and windows over the beam at the top of the door and window lanterns, because the doors and windows can not withstand the load of doors and windows, so set the doors and windows to withstand the part of the load. Common types of windows and doors are: brick arch over the beam (including the flat arch and arc arch), reinforced brick beams, reinforced concrete beams. Ring beam more common in brick and concrete structure, usually arranged in the floor plane, along the brick wall through the whole plane, so called ring beam. The beam width of the beam is generally the same as the wall thickness, and the beam height is generally a multiple of the modulus of the brick. Ring beam is not necessarily used for load-bearing, its role is to strengthen the overall structure of the structure, conducive to seismic and control uneven settlement, with the use of structural column better. The difference between the above is the difference between the two.
- Q: My house is duplex building, fourth floor, the floor is 4.5 meters high, the window is from the top to the windowsill 4 meters high, 4.5 meters wide, is the aluminum plastic, the middle of a standing aluminum plastic column, width 5 cm Maintenance team before the repair of shaking, especially the performance of the wind is very obvious, the middle of the window shaking the trip is about 10 cm, usually hand effortless push the windows on the shaking. Will the windows there is no national standard, so you can shake the windows
- Pictures can not be opened, but I think as long as it is easy to shake the quality of the windows are off, you can find the property company, asked to send people to reinforce maintenance.
- Q: What are the main flaws in wooden doors and windows?
- Doors and windows of the function of breathable, beautiful. Wooden doors and windows if it is to do outdoor doors and windows, it should be considered, the first is a permanent time will be faded wood rot, the second is the seal, the third is waterproof, the fourth is the wind resistance. If it is indoor, it is mainly to consider fire.
- Q: What are the problems with the installation of windows?
- Wall plaster and hole whether there is a gap?
- Q: Do you want to eat the windows and doors?
- Door and window out of the plaster is to eat a little window frame, probably the principle is: the wall plastering door frame 5 mm or so, elegant approach should be silicone edge (where you are rough delivery). Wiping the surface of the laminated window frame is not greater than 1 cm, pay attention to the edge of the silicone must be, here is the weak water seepage.
- Q: For example, C-1 drawings of the hole size of 1800 × 1500 and the construction unit sent the size of the settlement sheet 1185 × 1675 which is why. The More
- If the size of the settlement unit by the construction unit you are smiling, it is possible to open a small hole, there may be wrong calculation of the construction unit, there may be your construction drawings taken wrong, the construction unit should take 1800 * 1200 hole
- Q: Now the general situation of the site is: the floor is the floor tile floor, doors and windows are wooden doors and windows, plaster has been in the door window when the mouth of the box and other boxes installed after the mouth. Down, do not know how to run well, mainly the door frame of the problem. Now is the first installation of doors and windows box and then shop tiles, or the first floor tiles and then install the door frame? If it is the latter, or do not keep the door of the floor tiles, such as the door frame after the installation, after the package? The first dry this, stuck here, the teachers to help, how to do down What experience to tell the little brother, not Sheng grateful. More
- The first floor in the installation of the door in the mouth
- Q: What are the welding principles for steel doors and windows? Whether the vertical or vertical vertical welding, corner and doors and windows are used in what way to welding. More
- The steel frame with the doors and windows of the project that is to take dry construction, steel frame only from the middle of the connection, the steel frame with its own welding requirements are not high; but the steel frame to form a frame, horizontal or vertical length can be. Want to learn more about the doors and windows of the wall knowledge, please Google input: "Union curtain wall Forum"
Send your message to us
WPC Door Frame High Density and Durable
- Loading Port:
- China main port
- Payment Terms:
- TT OR LC
- Min Order Qty:
- 8 m.t.
- Supply Capability:
- 200 m.t./month
OKorder Service Pledge
OKorder Financial Service
Similar products
Hot products
Hot Searches
Related keywords
