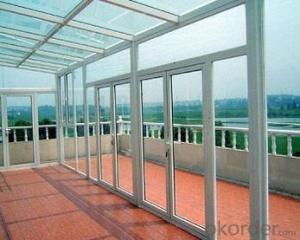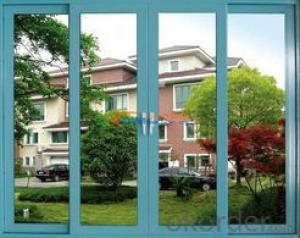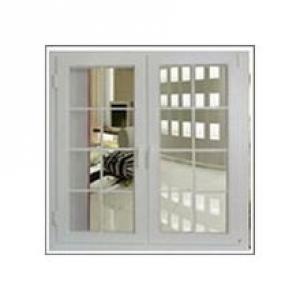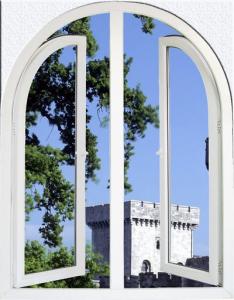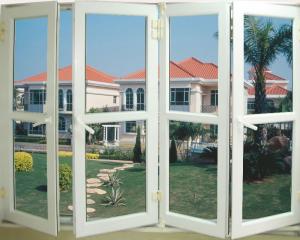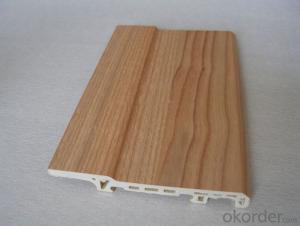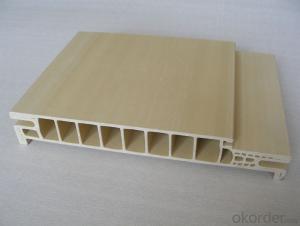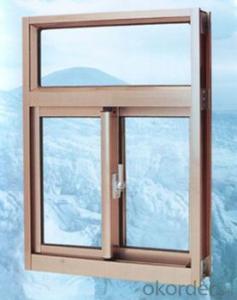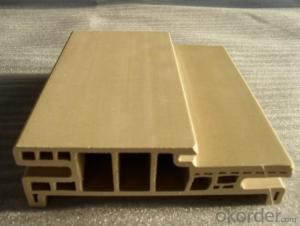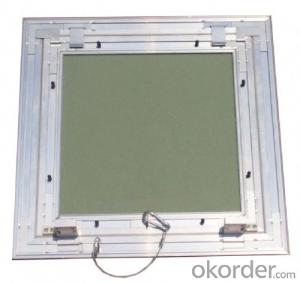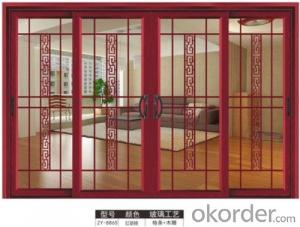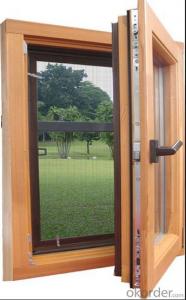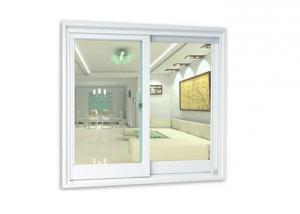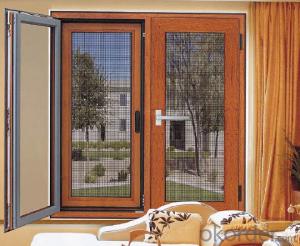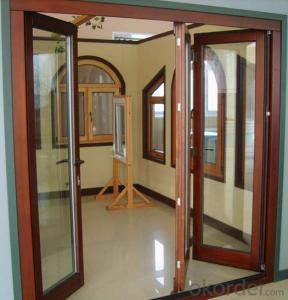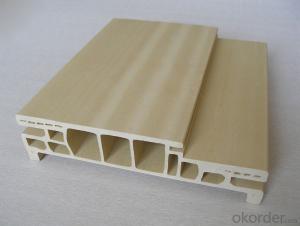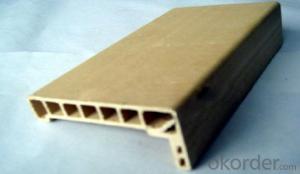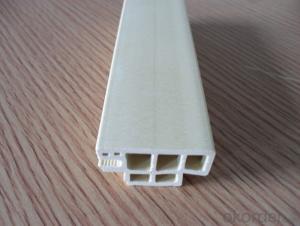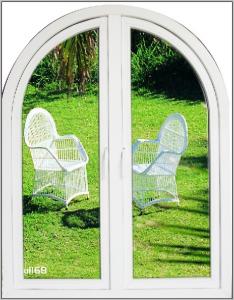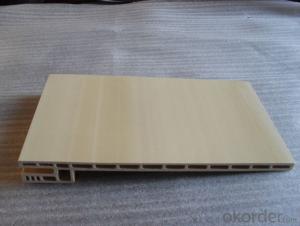aluminum sliding door windows model in house
- Loading Port:
- China Main Port
- Payment Terms:
- TT OR LC
- Min Order Qty:
- -
- Supply Capability:
- -
OKorder Service Pledge
OKorder Financial Service
You Might Also Like
aluminum sliding door windows model in house
Product description:
1 Lowes glass folding door have large open sapce which can achieve the greatest extent, making the smooth flow of indoor and outdoor and a wide field of vision
2 the load-bearing capacity of the bottom of the sliding system can be up to 180KG ,so that the entire fans push-pull smoothly, lightly and have no noise.
3 model cavity adopts diene propylene ethylene monomer (DPEM) sealing strip crash.,not easy to be aging, durable, to achieve a more complete sealing effect.
4 can be configured 5 +6 A +5 and 5 +9 A +5 double-insulating hollow glass, to achieve the best sound effects: anti-theft, high-performance of security; prevent heat transfering effectively, to achieve the best insulating properties
5 the under-track design dual waterproof tape and drainage systems to solve the past problems about strips aging and leakage
6 European advanced technology, and the tightness can be up to 0.02/m.h, watertightness can be up to 450pa.
Large Folded under the pulley:
It can be done more fans on both sides or the side of the folded piece. With good tightness, and using the bottom wheel load-bearing of sliding door, can be overload wihtout being blocked. with double-sided D-handle, and ease to switch door and could be adapted to different needs in space. This series is the best choice for balcony, living room, meetings, office partitions
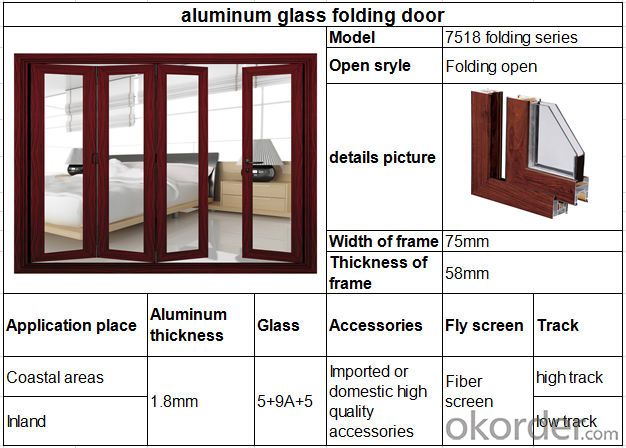
Products characters:
♦Folding flexible,can resistance typhoon if adopt high slide rail
♦Extra special waterproof and airtightness treatment
♦Economical,nice price performance
♦Double hollow glass,nice heat and sound insulation
♦Decorative bar design available,anti-theft
♦Nice EPDM sealing performance
- Q: The installation method of color steel activity room
- Caigang activity board room and building almost the same, will be around and the wall foundation leveling, the best use of reinforced concrete, more solid; and then column, with the beam will be linked to the skeleton, the partition, the outer wall and the door window frame; Followed by laying the floor, and then put a layer of upward, and then on the roof and roof panels; the final installation of doors and windows, pull vertical support. There is sanitary ware, ah, hardware and the like. In fact, this is the light steel structure, and the heavy steel structure plant is very similar to the color of steel activities room hidden project is in the construction process, after the completion of a process, will be covered by the next process, all can not be completed after the inspection site , Do the room decoration, "hidden project" is the key, if the "hidden project" is not done, the surface decoration was beautiful, but also in vain. "Hidden project" can be divided into water installation, electrical installation and moisture, water and other projects. Each of which can not be ignored, if any link is a problem, may bring serious economic losses, and even harm to personal safety. Waterproof construction of the construction process and material identification, to avoid unnecessary economic losses and injuries.
- Q: What is the gap between the window and the wall?
- The window to install playing foaming agent, hole and window frame around the gap should be left in the 2 cm or so, the gap is too small blowing agent is difficult to hit into the gap is too large blowing agent and difficult to play the role of sealing, and then The gap is too large will affect the appearance. If you have more questions, you can click on ID consultation.
- Q: Can plastic windows replace fire windows?
- Plastic doors and windows are polychlorinated olefins (PVC) resin as the main raw material, plus a certain percentage of stabilizers, colorants, fillers, UV absorbers, etc., by extrusion molding, and then by cutting, welding or screw Way to make doors and windows frame fan, equipped with sealing tape, tops, hardware, etc., at the same time to enhance the rigidity of the profile, more than a certain length of the cavity needs to fill the steel lining (stiffeners), so made the portal Windows, called steel doors and windows. Plastic window is easy to heat deformation, by the cold brittle, poor size and shape stability, often to use the glass to prevent the deformation of the window frame. So steel doors and windows can not replace the fire window.
- Q: What is the horizontal line? How do I install windows and doors on a horizontal line?
- That is, five lines, both vertical and horizontal, the best line
- Q: What are the main flaws in wooden doors and windows?
- Doors and windows of the function of breathable, beautiful. Wooden doors and windows if it is to do outdoor doors and windows, it should be considered, the first is a permanent time will be faded wood rot, the second is the seal, the third is waterproof, the fourth is the wind resistance. If it is indoor, it is mainly to consider fire.
- Q: Do you want to eat the windows and doors?
- Door and window out of the plaster is to eat a little window frame, probably the principle is: the wall plastering door frame 5 mm or so, elegant approach should be silicone edge (where you are rough delivery). External wall insulation board wiping the surface of the laminated window frame is not greater than 1 cm, pay attention to the edge of the silicone must be, here is the weak water seepage.
- Q: For example, C-1 drawings of the hole size of 1800 × 1500 and the construction unit sent the size of the settlement sheet 1185 × 1675 which is why. The More
- The main calculation rules and the formula: 1, aluminum doors and windows, color plate group angle windows and doors, steel doors and windows installed by hole area in square meters. Purchase of finished wood doors installed, according to the purchase of the net area of ??the calculation. 2, all kinds of wooden doors and windows production and installation of the amount of windows and doors according to the window area of ??the square meter. 3, even the amount of windows and doors should be calculated, apply the corresponding door, window quota, the width of the window counted to the outside of the door frame. 4, frameless window by the fan's peripheral area calculation. 5, roll gate installation by its hole height plus 600MM multiplied by the actual width of the door in square meters. Install the electric device to set the calculation, the shutter door on the door to install the fan calculation, small door area should be deducted. 6, doors and windows fan package galvanized iron, according to the door, window hole area in square meters; doors and windows box package galvanized iron, nail rubber, nail felt according to the size of the door and window openings to extend the meter. 7, the windows and doors on the package of stainless steel plate according to the expansion of stainless steel plate area in square meters. The metal surface or soft side of the wooden door is calculated as the net area of ??the door. 8, the upper part of the ordinary doors and windows have semi-circular window, the amount of engineering should be calculated according to ordinary windows and semi-circular window, calculated by ordinary windows and semi-circular window between the horizontal line on the boundary line. 9, frameless glass door according to its hole area calculation, which part of the fixed door, part of the door to open the door, the amount of work should be calculated separately.
- Q: How to count the amount of window works
- Long * wide = area (hole area), according to a different way to open up like a good!
- Q: How to deal with the door frame and the wall connection
- Now the doors and doors and windows of the installation, most of the use of woodworking board to do the background, the use of wood screws and styrofoam fixed, and then the door, window sets of lines sealed; there are individual lining plate, Size, filled with styrofoam fixed (gap must be more than 10mm)
- Q: Four-wheel positioning adjustment screw how to install
- Four wheel positioning adjustment screw how to install == best in the four wheel positioning - look at the data after adjustment
Send your message to us
aluminum sliding door windows model in house
- Loading Port:
- China Main Port
- Payment Terms:
- TT OR LC
- Min Order Qty:
- -
- Supply Capability:
- -
OKorder Service Pledge
OKorder Financial Service
Similar products
Hot products
Hot Searches
Related keywords
