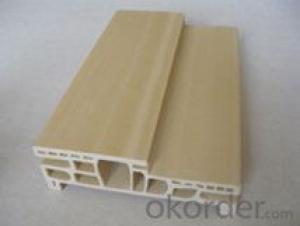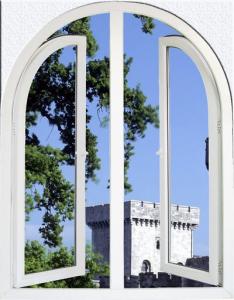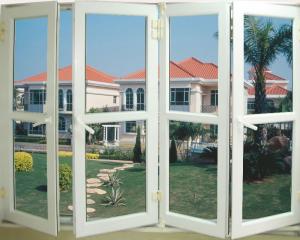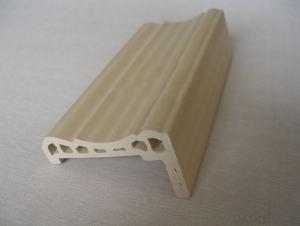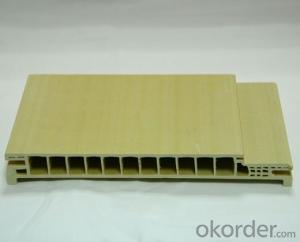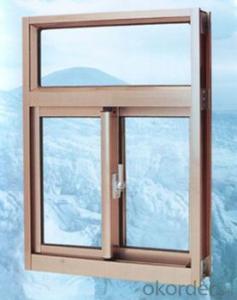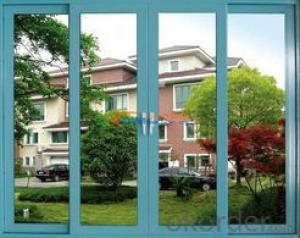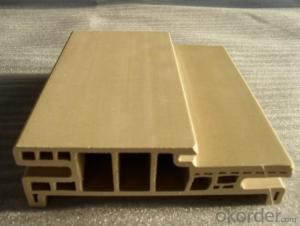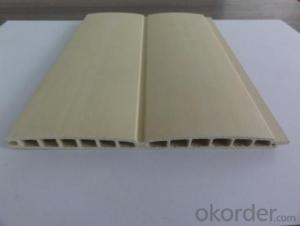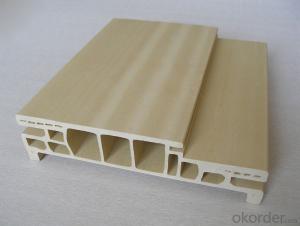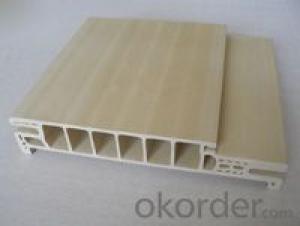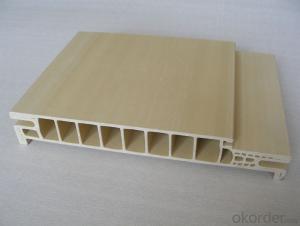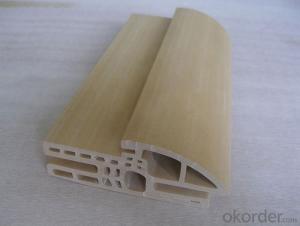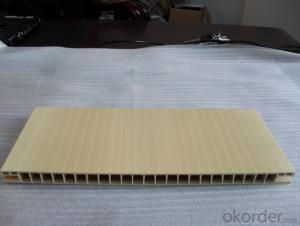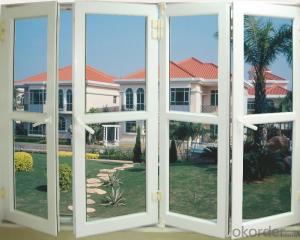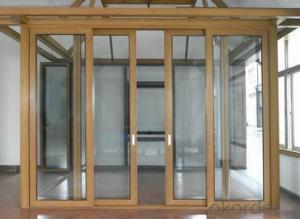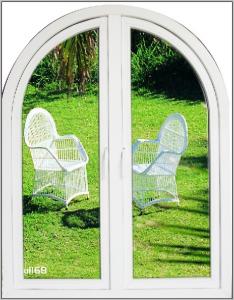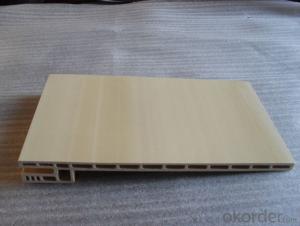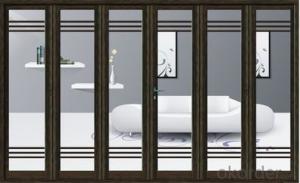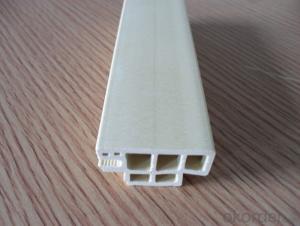Good Quality PVC Door Frame TCF100A
- Loading Port:
- China Main Port
- Payment Terms:
- TT OR LC
- Min Order Qty:
- -
- Supply Capability:
- -
OKorder Service Pledge
OKorder Financial Service
You Might Also Like
Our factory is divided into twelve production lines. We use production equipment from Germany including mixers and double screw rod extruding machines. Our monthly capacity is 500 tons of wood plastic composites--80% of which we export.
We have an R&D department with 5 engineers who have an average of 10 years of experience. They research and develop our equipment, including the mixer, assembly line, QUV experiment meter, multi-purpose impact reflectoscope, dresser and knurling machine. We develop at least one new product every month and can prepare OEM samples for you with a lead time of one month.
We have a QC department with five engineers who have an average of four year's experience. They examine products before export using reflectosopes and ensure our facilities conform to ISO 9001 and ISO 14000 certification standards. The products was tested by third party(INTERTEKS, SGS), meet REACH’S regulations.
Our company adheres to “Quality first, Customer first” philosophy, in line with “The good faith management” principle of service, looking forward to cooperating with you.
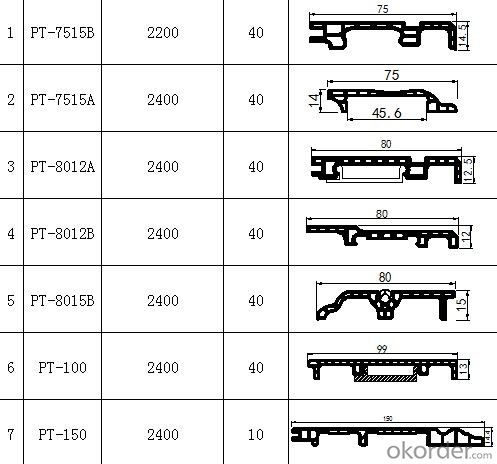
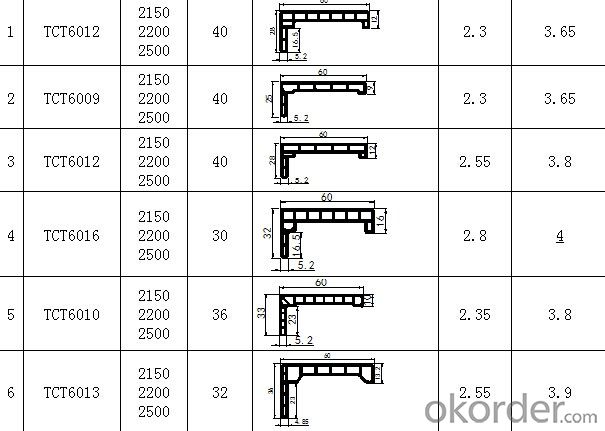
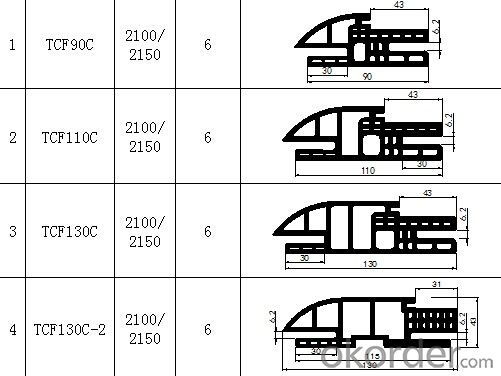
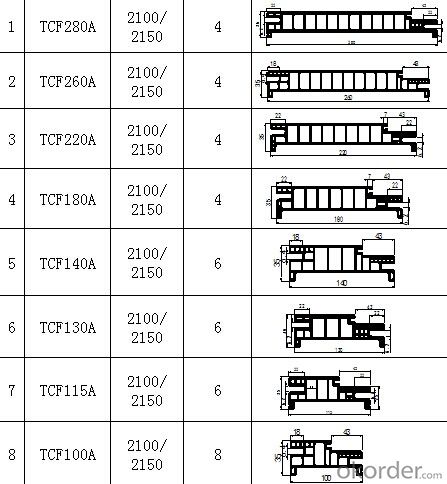
- Q: What are the installation of the box method?
- The contractor shall, in accordance with the size of the aluminum window, first process a sub-frame (size 4cmx2cmx2mm) of 5 to 8mm thick inside the aluminum window, and the contractor shall be responsible for installing the sub-frame. The contractor should be based on the size of doors and windows, the first processing of an inner side than the aluminum window 5 to 8mm galvanized steel pipe sub-box [size 4cmx2cmx2mm], and by the contractor is responsible for the installation of sub-box. The process is: sub-box installation fixed → waterproof mortar packing → indoor to the sub-frame with fine stone concrete pouring and plastering side → outdoor brush waterproof layer → outdoor cement mortar + inorganic insulation + brick
- Q: Do the doors and windows first do the inside and outside the wall plaster?
- Do not know what you said plaster is? You are building a house (external wall) or do decoration (interior) two different. Build a house (external wall) is a good first door window frame and then plaster. It will be used to make the water. And then install the door, door sets, window sets.
- Q: What is the size of the doors and windows of the building? Like M1021 or C1520 height is from the amount of the above? What about the above beams?
- This is the size of the hole, not too beam
- Q: Bathroom, washbasin (door) face paste mosaic, what is the material is better plate? What is the construction process? More
- Washing table (cabinet door) face mosaic, had to use woodworking board to do the base layer because it is necessary to always open, if not open, then available cement pressure board hanging plaster stickers mosaic.
- Q: What are the main flaws in wooden doors and windows?
- Now the wooden doors and windows are not the previous wooden doors and windows, but how much is still a bit shortcomings, that is, easy to deal with easy deformation aliasing, and then there is damage to the environment, in addition to these two points, the other no problem.
- Q: I would like to ask, the interior wall plaster door window frame a few centimeters ah, the external wall insulation board wiping the surface of the door window frame a few centimeters ah?
- The thickness of the plaster is the thickness of the box.
- Q: My side of the wall paint 5 years of the top there are cracking the place, I want to shovel them to re-brush latex paint, but the floor of the floor I do not want to move, afraid of the construction of the workers when the workers hit bad, how can I do? Question added: the home there are a lot of furniture, it can not move, the bedroom bed closet, the living room of some have, how can I protect up ah. More
- This is simple, buy some protective film on top of it can be friends, if it is furniture can refer to the way Jiang, you can meet your needs.
- Q: The installation of the horizontal lines, vertical lines and out of the line, respectively, what is the use of what in the end
- The horizontal line of the window to determine the level of the installation of the window; entry and exit line on the window side and the inner wall of the flat, or highlight the size (press Decoration requirements), steel windows, aluminum windows every wall center line.
- Q: Doors and windows should be used to set aside the hole to install, do not use the edge of the installation side of the mouth or the first installation of the construction method What is the meaning, which can explain in detail
- 2 can only be the installation method is different from the actual measurement of the end of the gray processing of the installation of the expansion screw installation ~ no plaster is the size of the doors and windows is smaller than the hole 20MM has a fixed connection
Send your message to us
Good Quality PVC Door Frame TCF100A
- Loading Port:
- China Main Port
- Payment Terms:
- TT OR LC
- Min Order Qty:
- -
- Supply Capability:
- -
OKorder Service Pledge
OKorder Financial Service
Similar products
Hot products
Hot Searches
