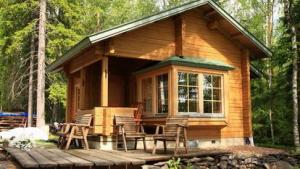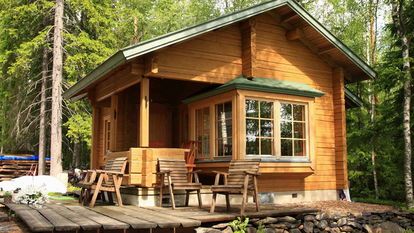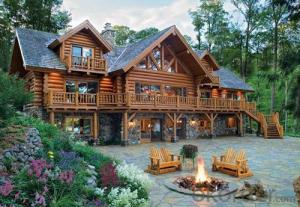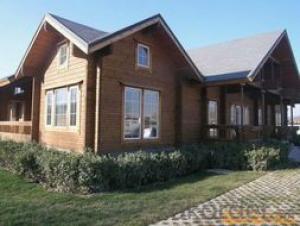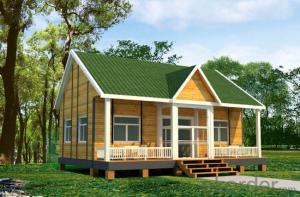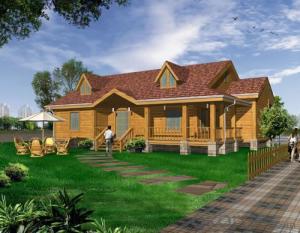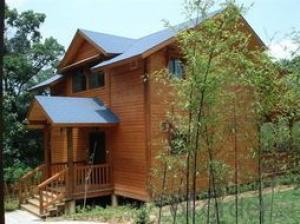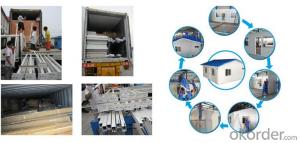Wooden house, log houses
- Loading Port:
- China Main Port
- Payment Terms:
- TT OR LC
- Min Order Qty:
- -
- Supply Capability:
- -
OKorder Service Pledge
Quality Product, Order Online Tracking, Timely Delivery
OKorder Financial Service
Credit Rating, Credit Services, Credit Purchasing
You Might Also Like
wooden villa house; Wooden house, log houses
Simple and founctional family living house
Specifications
Wooden house, garden hose, children's play house
- Q: Are container houses suitable for temporary housing?
- Yes, container houses are suitable for temporary housing. Container houses are an innovative and cost-effective solution for temporary housing needs. They are built using repurposed shipping containers, which are durable, portable, and readily available. Container houses offer several advantages for temporary housing. Firstly, they can be quickly and easily assembled, making them ideal for emergency situations or areas with urgent housing needs. The containers can be transported and set up on-site in a short time frame, allowing for swift accommodation of displaced individuals or communities. Additionally, container houses are customizable and can be designed to meet specific requirements. They can be equipped with basic amenities such as insulation, electricity, plumbing, and heating/cooling systems, ensuring a comfortable living environment. Furthermore, containers can be stacked or arranged in various configurations to create larger living spaces or accommodate multiple families. Another advantage of container houses is their affordability. Shipping containers are relatively inexpensive compared to traditional building materials, making them a cost-effective solution for temporary housing projects. Moreover, the use of repurposed containers is environmentally friendly, as it reduces waste and promotes recycling. Container houses also have the advantage of mobility. They can be easily relocated to different sites, allowing for flexibility in responding to changing needs or situations. This is particularly beneficial for temporary housing projects that require mobility, such as disaster relief efforts or construction site accommodations. In conclusion, container houses are highly suitable for temporary housing. Their durability, portability, customization options, affordability, and mobility make them an excellent choice for emergency housing, disaster relief, construction site accommodations, and other temporary housing needs.
- Q: Can container houses be designed to have an open-concept layout?
- Yes, container houses can definitely be designed to have an open-concept layout. In fact, the modular nature of container homes makes them very adaptable and flexible in terms of design. By strategically placing walls and partitions, container houses can be easily customized to create an open and spacious living area. The walls can be removed or modified to create larger open spaces, allowing for an open-concept layout. Additionally, large windows and skylights can be incorporated into the design to bring in natural light and create a sense of openness. With proper planning and design, container houses can offer all the benefits of an open-concept layout while still maintaining the structural integrity and functionality of the home.
- Q: Are container houses suitable for college student housing?
- There are several reasons why container houses could be a good choice for college student housing. Firstly, they are a cost-effective and affordable alternative to traditional housing options. Given that college students often have limited budgets, container houses offer a more economical choice that can alleviate financial burdens. Secondly, container houses are easily transportable and can be relocated to different areas. This flexibility is particularly advantageous for college students, who frequently change their living arrangements, such as moving between semesters or studying abroad. The ability to move container houses ensures that students can have a stable and comfortable living space regardless of their study location. Moreover, container houses can be tailored and designed to meet the specific needs of college students. They can be divided into separate rooms or shared spaces, providing students with privacy and a sense of personal space. Additionally, container houses can be equipped with essential amenities such as electricity, heating, and plumbing, ensuring that students have a comfortable living environment. Another benefit of using container houses for college student housing is their sustainability. These houses are often constructed using recycled materials, reducing environmental impact and promoting eco-friendly living. This can resonate well with college students who are increasingly conscious of their carbon footprint and desire to live in a more sustainable manner. However, before considering container houses as a viable option for college student housing, several factors should be taken into account. The size of the containers may be limited, making it difficult to accommodate large groups of students. Additionally, finding suitable land or locations near college campuses to place container houses may pose a challenge. In conclusion, container houses can be a suitable choice for college student housing due to their affordability, portability, customization options, and sustainability. Nonetheless, it is crucial to carefully assess the specific needs and circumstances of college students before implementing container houses as a housing solution.
- Q: Are container houses suitable for guest or in-law accommodations?
- Yes, container houses can be suitable for guest or in-law accommodations. Container houses have become increasingly popular due to their affordability, durability, and versatility. They can be easily customized and modified to create comfortable and functional living spaces for guests or in-laws. One of the main advantages of container houses is their portability. They can be transported and installed in various locations, making them ideal for accommodating guests or in-laws on your property. Additionally, container houses can be easily expanded or connected to create larger living spaces if needed. Container houses can also provide a unique and modern aesthetic, which can be appealing for guests or in-laws looking for a distinctive living experience. With proper insulation, ventilation, and interior design, container houses can offer a comfortable and inviting environment for guests or in-laws to stay in. Furthermore, container houses are typically more cost-effective compared to traditional construction methods. They require less time and labor to build, resulting in lower overall costs. This can be advantageous when considering guest or in-law accommodations, as it allows for a more budget-friendly option. However, it is important to consider certain factors before choosing container houses for guest or in-law accommodations. These include local building regulations, zoning restrictions, and the need for proper amenities such as plumbing and electricity. Additionally, privacy and noise control should be taken into account when designing the layout of the container house. Overall, container houses can be a suitable and practical option for guest or in-law accommodations. With proper planning, customization, and attention to details, container houses can provide a comfortable and attractive living space for guests or in-laws while offering the benefits of affordability and versatility.
- Q: Are container houses resistant to termites or other wood-damaging insects?
- Container houses, in general, have a natural resistance to termites and other insects that damage wood. This is because most container houses are constructed from steel or metal, materials that termites and other insects do not typically target. However, in certain cases, there may be wooden elements in container houses, such as flooring or interior finishes, that could be susceptible to termite damage. In such instances, it becomes crucial to take preventive measures, such as treating the wood with termite-resistant chemicals or opting for alternative materials, in order to minimize the risk of infestation. Moreover, regular inspections and maintenance can play a vital role in promptly identifying and addressing any potential issues with termites or insects. Overall, while container houses offer a higher level of resistance to termites and wood-damaging insects in comparison to traditional wooden houses, it is important to remain vigilant and take necessary precautions to ensure long-term durability and protection.
- Q: Are container houses suitable for vacation rentals?
- Yes, container houses can be suitable for vacation rentals. They offer a unique and modern accommodation option that can attract adventurous and eco-conscious travelers. Container houses are often cost-effective, easily transportable, and can be customized to create comfortable living spaces. Additionally, their compact size can be appealing for those seeking a cozy and intimate vacation experience.
- Q: Are container houses suitable for artist residencies?
- Indeed, container houses prove to be an excellent option for artists seeking a residency space, as they offer numerous advantages. Firstly, these houses are cost-effective and easily customizable to cater to the specific needs of artists. By opting for container houses, artists can save money and allocate more resources towards their artistic endeavors. Moreover, container houses are incredibly versatile and can be effortlessly transported to different locations. This feature makes them ideal for artists who crave diverse surroundings and wish to draw inspiration from various environments. With container houses, artists can partake in residencies without the hassle of constantly searching for new accommodations. Additionally, container houses are renowned for their sustainability and eco-friendliness. Artists who prioritize sustainability will find container houses to be a perfect match for their values. These houses can be constructed using recycled materials and can incorporate green technologies like solar panels or rainwater collection systems. Furthermore, container houses possess a unique and unconventional aesthetic that can stimulate creativity. Artists often seek spaces that nurture their artistic process and provide an atmosphere conducive to imagination. Container houses, with their modern and industrial appearance, serve as a blank canvas for artists to transform and personalize according to their artistic vision. Lastly, container houses can accommodate the essential amenities and functional spaces required for art creation. They can be easily modified to include spacious studios, ample storage, and adaptable living areas suitable for various art forms. By having all their necessities within their living space, artists can fully immerse themselves in their work. In conclusion, container houses are highly suitable for artist residencies due to their affordability, flexibility, sustainability, unique aesthetic, and ability to meet the functional requirements of artists. These houses provide an inspiring environment for artists to live, create, and explore their artistic potential.
- Q: Can container houses be designed with a modern coworking space?
- Yes, container houses can definitely be designed with a modern coworking space. With proper planning and design, container houses can be transformed into vibrant and functional coworking spaces. The modular nature of container houses allows for easy customization of the interior layout, making it possible to incorporate open workspaces, private offices, meeting rooms, and collaborative areas. Additionally, container houses can be equipped with modern amenities such as high-speed internet, ergonomic furniture, and advanced technology infrastructure to meet the needs of a modern coworking environment.
- Q: Can container houses be expanded or modified?
- Yes, container houses can be expanded or modified. Due to their modular nature, containers can be easily added or removed to increase or decrease the size of the house. Additionally, they can be modified by adding windows, doors, partitions, or even combining multiple containers to create larger living spaces. This flexibility makes container houses highly adaptable to changing needs and preferences.
- Q: Can container houses be designed with solar panels?
- Yes, container houses can definitely be designed with solar panels. In fact, container houses are particularly well-suited for solar panel installations due to their modular and portable nature. The large, flat roofs of containers provide ample space for the installation of solar panels, allowing homeowners to harness the power of the sun and generate clean and renewable energy. Additionally, containers can be easily modified and customized to accommodate the wiring and infrastructure required for solar panel systems. The use of solar panels in container houses not only helps reduce dependence on traditional energy sources but also promotes sustainability and environmental friendliness.
Send your message to us
Wooden house, log houses
- Loading Port:
- China Main Port
- Payment Terms:
- TT OR LC
- Min Order Qty:
- -
- Supply Capability:
- -
OKorder Service Pledge
Quality Product, Order Online Tracking, Timely Delivery
OKorder Financial Service
Credit Rating, Credit Services, Credit Purchasing
Similar products
Hot products
Hot Searches
Related keywords
