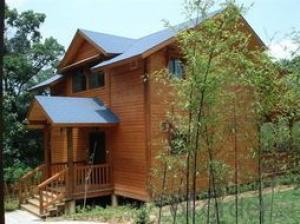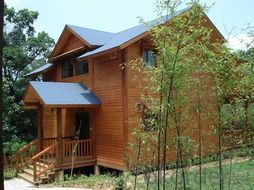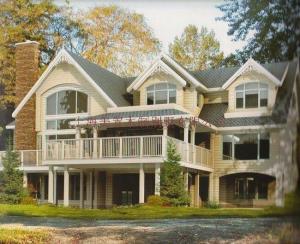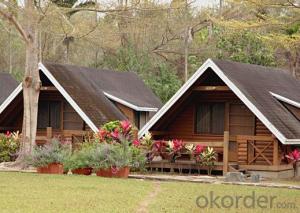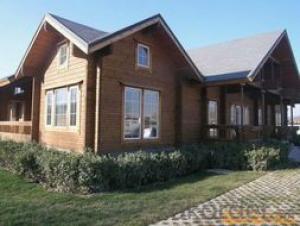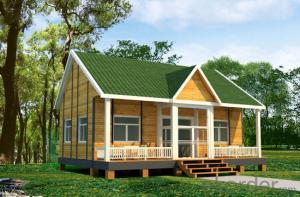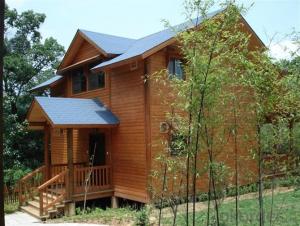Beautiful wooden house
- Loading Port:
- China Main Port
- Payment Terms:
- TT OR LC
- Min Order Qty:
- -
- Supply Capability:
- -
OKorder Service Pledge
OKorder Financial Service
You Might Also Like
Beautiful wooden house / wooden house bungalow:
ISO standard light gauge steel for main structure.one or two also three floors available.fireproof,heat insulation,wind and earthquake resistance.green,energy save. economically.
wooden house bungalow design code:
(1 AISI S100 North American Specification for the Design of Cold Formed Steel Structural Members published by the American Iron and Steel Institute (AISI) in the United States.
(2)AS/NZS 4600 Australian/New Zealand Standard-Cold-formed steel structures jointly published by Standards Australia and Standards New Zealand.
(3)BS 5950-5 Structural use of steelwork in building-Part 5. Code of practice for design of cold formed thin gauge sections published by BSI in the UK.
(4)ENV1993-1-3 means Eurocode 3: Design of steel structures; Part 1.3: General rules, Supplementary rules for cold-formed thin gauge members.
Our primary services include Design, Engineering, Manufacture, Drafting, and Installation of light gauge steel framed structures from design through to Turn-Key.
- Q: Are container houses suitable for homeless shelters or transitional housing?
- Yes, container houses can be a suitable solution for homeless shelters or transitional housing. Container houses are cost-effective, easily transportable, and can be quickly assembled, making them an ideal option for providing temporary housing for homeless individuals or families. Container houses are designed to be durable and weather-resistant, ensuring that they can withstand various climates and offer a safe and secure living environment. Additionally, these houses can be customized to include essential amenities such as insulation, plumbing, and electricity, meeting the basic needs of the occupants. Furthermore, container houses are eco-friendly as they make use of repurposed shipping containers, reducing waste and promoting sustainability. With the growing concern for the environment, choosing container houses for homeless shelters or transitional housing can align with the principles of responsible construction and resource conservation. Moreover, container houses can be easily scaled up or down based on the specific needs of the community. They can be stacked or arranged in various configurations to accommodate a larger number of individuals or be separated into individual units for families or individuals. However, it is important to note that container houses should be complemented with appropriate social services and support systems to address the root causes of homelessness and help individuals transition into permanent housing. These services can include counseling, employment assistance, and access to healthcare. In conclusion, container houses offer a viable and practical solution for homeless shelters or transitional housing. Their affordability, portability, durability, and customizable features make them suitable for providing temporary housing while efforts are made to find permanent solutions for those experiencing homelessness.
- Q: Can container houses be designed with a home office space?
- Yes, container houses can definitely be designed with a home office space. One of the key advantages of container houses is their versatility and ability to be customized according to individual needs and preferences. With the right design and layout, a container house can provide a functional and comfortable space for a home office. Container houses can be modified to include dedicated office areas by dividing the available space into different sections. This can be achieved by using partitions, walls, or even adding an extra container to create the desired office space. The layout can also be optimized to ensure proper lighting, ventilation, and insulation, creating a conducive working environment. Additionally, container houses can be designed with various features to enhance the functionality of the home office. These may include built-in shelves, storage units, or desk spaces to accommodate office equipment and supplies. Electrical and networking systems can also be installed to ensure connectivity and facilitate the use of electronic devices. Furthermore, container houses offer the advantage of being easily expandable. If the need for a larger home office arises, additional containers can be added or the existing structure can be modified to accommodate the desired space. In conclusion, container houses can be designed to include a home office space. With proper planning, customization, and utilization of the available space, container houses offer a practical and flexible option for those who require a dedicated office area within their home.
- Q: Can container houses be designed with a skylight or sunroof?
- Certainly, skylights or sunroofs can be incorporated into the design of container houses. In fact, there are several advantages to including them. To begin with, the introduction of natural light into the house through a skylight or sunroof creates a brighter and more welcoming living area. Studies have shown that natural light can enhance mood and well-being, while also reducing the need for artificial lighting during daylight hours, resulting in energy conservation. Additionally, a skylight or sunroof can greatly improve ventilation. Opening them allows fresh air to flow into the house, thereby enhancing indoor air quality and reducing the dependence on air conditioning or fans. This is especially advantageous in hot climates or during summer months. Moreover, a skylight or sunroof provides breathtaking views of the sky, stars, and surroundings, thus elevating the overall visual appeal of the container house. It creates a unique and serene atmosphere, fostering a stronger connection to nature for residents. However, when designing a container house with a skylight or sunroof, it is crucial to consider a few factors. The structural integrity of the container must be evaluated to ensure it can withstand the added weight and necessary modifications for installation. Additionally, appropriate insulation and waterproofing measures should be implemented to prevent leaks or heat loss. In conclusion, container houses can indeed be designed with skylights or sunroofs, and doing so can bring in natural light, improve ventilation, and enhance the overall ambiance of the living space.
- Q: Are container houses resistant to extreme temperatures?
- Yes, container houses are generally resistant to extreme temperatures. The materials used in building container houses, such as steel, provide good insulation and can withstand extreme heat or cold. However, additional insulation and proper ventilation may be required in certain climates to further enhance temperature control and comfort inside the container house.
- Q: Can container houses be designed with a traditional architectural style?
- Certainly, it is possible to design container houses with a traditional architectural style. Although shipping containers are commonly linked to modern and industrial aesthetics, they can be altered to imitate more traditional architectural styles. By integrating design elements like pitched roofs, intricate detailing, and traditional materials such as bricks or wood, container houses can achieve a more traditional appearance. Moreover, the interior can be personalized with traditional furnishings and finishes to further enhance the traditional architectural style. By adopting a thoughtful and imaginative approach, container houses can flawlessly combine the practicality and sustainability of shipping containers with the allure and uniqueness of traditional architectural styles.
- Q: Can container houses be designed with a home theater or media room?
- Yes, container houses can definitely be designed with a home theater or media room. Container houses are highly customizable and can be designed to meet the specific needs and preferences of the homeowner. With the right planning and design, a container house can incorporate a dedicated space for a home theater or media room. The layout can be tailored to accommodate the necessary equipment such as a large screen, surround sound system, comfortable seating, and storage for media devices. Additionally, container houses are known for their versatility, which means that the interior can be modified and expanded as desired. Whether it's creating a separate room or integrating the media area within a larger space, container houses offer flexibility to design a home theater or media room that suits the homeowner's vision and lifestyle.
- Q: Can container houses be designed with large windows and natural light?
- Yes, container houses can be designed with large windows and natural light. While shipping containers are typically made of steel and have limited openings, they can be modified to include large windows and allow ample natural light into the interior space. The modification process involves cutting openings in the container walls and reinforcing them with additional steel beams or framing to support the structure. The windows can be installed using various materials such as glass, polycarbonate, or acrylic panels, depending on the desired aesthetics and budget. Additionally, skylights and light wells can also be incorporated to maximize the amount of natural light entering the container house. With proper design and engineering, container houses can be transformed into bright and well-lit living spaces, creating a comfortable and inviting environment.
- Q: How to design villa lightning protection system?
- pay attention to the need for hot galvanized products; × 4mm hot dip galvanized flat iron
- Q: Are container houses suitable for outdoor adventure or glamping accommodations?
- Yes, container houses are suitable for outdoor adventure or glamping accommodations. Container houses are versatile and can be easily transported to remote locations, making them an excellent choice for outdoor adventure or glamping accommodations. They offer a unique and eco-friendly alternative to traditional structures, providing a comfortable and convenient living space for outdoor enthusiasts. Container houses can be customized to meet specific needs and preferences, allowing for a seamless blend of nature and modern amenities. With proper insulation, ventilation, and plumbing systems, container houses can offer a comfortable and cozy environment even in extreme weather conditions. Additionally, their sturdy construction ensures durability and resistance to natural elements, making them suitable for various outdoor settings. Furthermore, container houses can be designed with large windows and open floor plans to maximize natural light and provide breathtaking views. This creates a sense of connection with the surrounding environment, enhancing the overall outdoor adventure or glamping experience. Additionally, they can be equipped with innovative features such as solar panels, rainwater harvesting systems, and composting toilets, further enhancing their sustainability and eco-friendly appeal. In summary, container houses are an excellent choice for outdoor adventure or glamping accommodations. They offer versatility, durability, and sustainability, providing a comfortable and unique living space that seamlessly integrates with the natural surroundings. Whether it's for a weekend getaway or a long-term stay, container houses can provide a memorable and enjoyable outdoor experience.
- Q: Can container houses be designed to have a home gym?
- Yes, container houses can certainly be designed to have a home gym. The versatility and flexibility of container houses make them excellent options for incorporating various amenities, including a home gym. With careful planning and design, it is possible to create a functional and comfortable workout space within a container house. To begin with, the size of the container can be customized to accommodate the desired gym equipment and layout. Containers can be combined or modified to create larger spaces, allowing for a spacious gym area. Additionally, the container's interior can be altered to include necessary features such as proper ventilation, insulation, and adequate lighting to create a comfortable exercise environment. Furthermore, container houses can be designed with large windows or skylights to allow for natural light, creating a more inviting and energizing atmosphere. Additionally, the container's exterior can be modified to include a covered outdoor area or a rooftop deck, providing additional space for outdoor workouts or relaxation. When it comes to equipment, there are numerous options that can be installed in a container home gym. From cardio machines like treadmills or stationary bikes to weightlifting equipment such as dumbbells or weight benches, there are various choices depending on personal fitness preferences and goals. Wall-mounted mirrors and proper flooring can also be included to enhance the functionality and aesthetics of the gym space. Lastly, it is important to consider the electrical and plumbing requirements for a home gym in a container house. Adequate electrical outlets and wiring should be installed to support the gym equipment and any multimedia devices such as TVs or speakers. Plumbing may also be necessary if there is a need for showers or bathrooms within the gym area. In conclusion, container houses can be creatively designed and customized to include a home gym. With careful planning, consideration of space requirements, and the incorporation of necessary features, it is possible to create a functional and enjoyable workout space within a container house.
Send your message to us
Beautiful wooden house
- Loading Port:
- China Main Port
- Payment Terms:
- TT OR LC
- Min Order Qty:
- -
- Supply Capability:
- -
OKorder Service Pledge
OKorder Financial Service
Similar products
Hot products
Hot Searches
