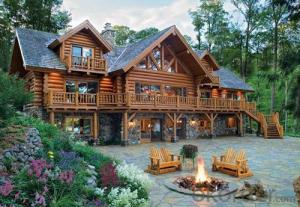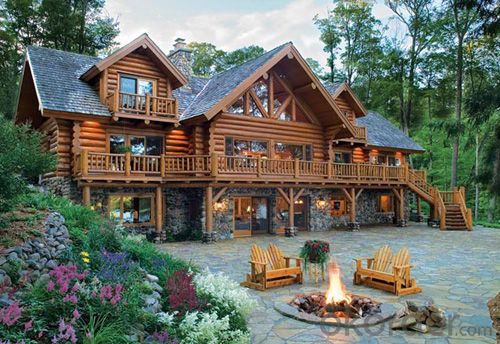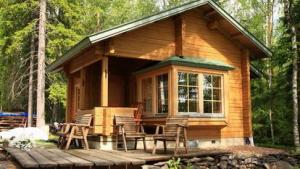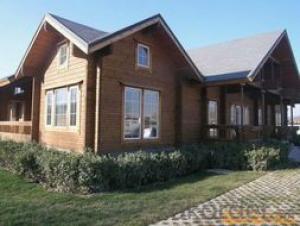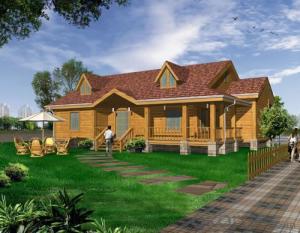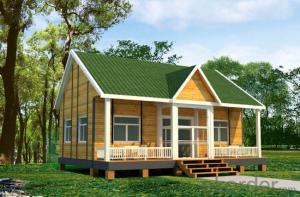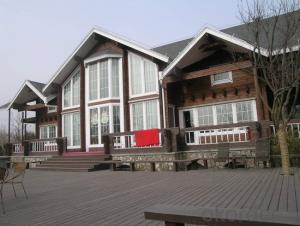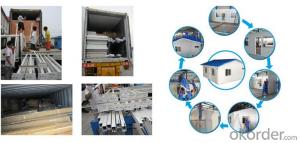Wooden houses, log houses
- Loading Port:
- China Main Port
- Payment Terms:
- TT OR LC
- Min Order Qty:
- -
- Supply Capability:
- -
OKorder Service Pledge
Quality Product, Order Online Tracking, Timely Delivery
OKorder Financial Service
Credit Rating, Credit Services, Credit Purchasing
You Might Also Like
wooden villa house
ooden log house. Wooden modern house. Wooden house. Timber frame house.
- Q: Can container houses be insulated for soundproofing?
- Yes, container houses can be insulated for soundproofing. Soundproofing materials, such as acoustic insulation, can be installed within the walls, floors, and ceilings of container houses to minimize noise transmission. Additionally, other soundproofing techniques like adding double glazed windows, sealing gaps, and using sound-absorbing materials in the interior can further enhance the soundproofing capabilities of container houses.
- Q: How about the comparison of container houses?
- Commercial housing: Shenzhen, Shanghai, the average price of about 45,000 yuan per square meter
- Q: Are container houses energy-efficient?
- Yes, container houses can be energy-efficient. They are designed to provide good insulation, reducing the need for heating and cooling. Additionally, container houses can incorporate energy-efficient systems such as solar panels, LED lighting, and energy-efficient appliances, further reducing energy consumption.
- Q: Do container houses require permits for construction?
- Yes, container houses typically require permits for construction. The requirements for permits may vary depending on local building codes and regulations. In many jurisdictions, container houses are considered as alternative or unconventional forms of housing, and therefore, they may have specific regulations and requirements that need to be met in order to obtain the necessary permits. It is important to consult with the local building department or planning commission to determine the specific permits and approvals needed for container house construction in your area. This will ensure that your project is in compliance with all applicable regulations, building codes, and zoning restrictions.
- Q: How do container houses compare to tiny houses?
- Container houses and tiny houses are both popular alternatives to traditional homes, but they have distinct differences that set them apart. One major difference is the construction material. Container houses are typically made from repurposed shipping containers, which are durable, weather-resistant, and readily available. On the other hand, tiny houses can be constructed using a variety of materials, such as wood, metal, or even recycled materials. This allows for more flexibility in design and aesthetics. In terms of size, container houses tend to be larger than tiny houses simply because shipping containers provide a larger base to work with. A typical container house can range from 160 to 320 square feet, while tiny houses are usually smaller, ranging from 80 to 400 square feet. This difference in size can affect the layout and functionality of the living space. Another distinction lies in mobility. Tiny houses are often built on wheels, allowing them to be easily transported and relocated. This mobility makes tiny houses a popular choice for those who desire a nomadic lifestyle or want the freedom to move their home to different locations. On the other hand, container houses are generally more stationary due to their heavy and fixed structure. While they can be moved, it requires more effort and logistics. Cost is another factor to consider. Container houses are generally more cost-effective compared to tiny houses because the containers themselves can be purchased at a relatively low price. However, the cost of customization, insulation, plumbing, and other amenities can add up. Tiny houses, on the other hand, can vary widely in price depending on the materials used, level of customization, and the location where it is built. Lastly, both container houses and tiny houses offer unique sustainability benefits. Container houses promote recycling and repurposing by giving shipping containers a second life. Tiny houses, on the other hand, are often designed with energy-efficient features and can use renewable energy sources, such as solar panels, to reduce their environmental impact. In conclusion, container houses and tiny houses have their own advantages and disadvantages. Container houses offer durability, size, and cost advantages, while tiny houses offer mobility and flexibility in design. Ultimately, the choice between the two would depend on personal preferences, lifestyle, and specific needs.
- Q: Can container houses be designed to have a home office?
- Yes, container houses can definitely be designed to have a home office. The versatility and adaptability of container homes make them a perfect option for incorporating a dedicated workspace within the available space. With the help of skilled architects and designers, container houses can be customized to include a designated area for a home office that meets the specific needs and preferences of the homeowner. Container homes can be designed with features like large windows, skylights, or glass walls to maximize natural light and create a bright and inviting office space. Additionally, the interior layout can be planned in a way that provides ample space for a desk, storage units, and other necessary office equipment. The use of modular furniture and clever storage solutions can optimize the limited space to create a functional and efficient work environment. Furthermore, container houses can be equipped with all the necessary amenities to support a productive home office. This includes electrical outlets, internet connectivity, proper ventilation, and insulation to ensure a comfortable and conducive working environment. In summary, container houses can be thoughtfully designed and customized to incorporate a home office. With careful planning and creative design solutions, container homes can provide a comfortable and functional workspace that meets the needs of individuals who work remotely or run their own businesses from home.
- Q: Can container houses be rented or leased?
- Yes, container houses can be rented or leased. Many individuals or companies offer container houses for rent or lease as an alternative housing option. Renting or leasing a container house can be a cost-effective solution for those who are looking for temporary or flexible accommodation. These houses can be customized according to the renter's needs and preferences and can be easily transported to different locations. Additionally, renting or leasing a container house allows individuals to experience the minimalist and sustainable lifestyle that comes with living in a container home without the commitment of purchasing one.
- Q: Can container houses be insulated for temperature control?
- Indeed, it is possible to insulate container houses for the purpose of temperature control. Insulation plays a vital role in the design of container houses as it helps to regulate the internal temperature and establish a pleasant living environment. Container houses offer various insulation options, such as spray foam insulation, fiberglass insulation, and rigid foam insulation. These materials can be applied to the container's walls, floors, and ceilings to create a protective barrier against fluctuations in external temperatures. Moreover, insulation aids in reducing energy consumption by minimizing heat transfer, resulting in decreased expenses for heating and cooling. By implementing proper insulation techniques, container houses can attain thermal efficiency and provide comfort in any climate.
- Q: How is the container housing made and installed?
- the internal line pavement, fixed bed, etc. ..., the installation is installed.
- Q: Are container houses insulated against noise?
- Indeed, noise insulation can be applied to container houses. Although the metal walls of standard shipping containers do not offer substantial noise insulation, there exist diverse approaches to soundproof and insulate container houses. Several prevalent techniques entail incorporating insulation materials like foam boards, rock wool, or fiberglass between the walls of the container and an extra layer of drywall or plywood. Furthermore, sealing any gaps and employing acoustic caulk aids in reducing noise infiltration. Through the implementation of these strategies, container houses can be adequately insulated against noise, thus establishing a serene and tranquil living environment.
Send your message to us
Wooden houses, log houses
- Loading Port:
- China Main Port
- Payment Terms:
- TT OR LC
- Min Order Qty:
- -
- Supply Capability:
- -
OKorder Service Pledge
Quality Product, Order Online Tracking, Timely Delivery
OKorder Financial Service
Credit Rating, Credit Services, Credit Purchasing
Similar products
Hot products
Hot Searches
Related keywords
