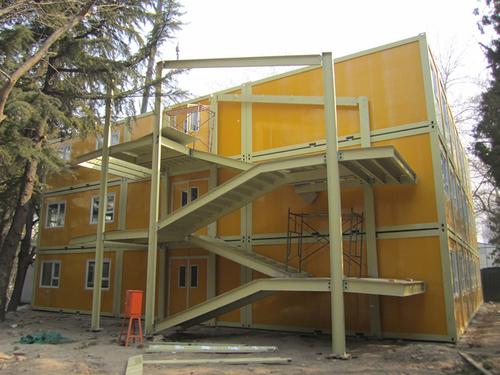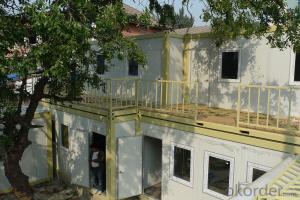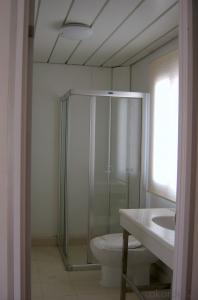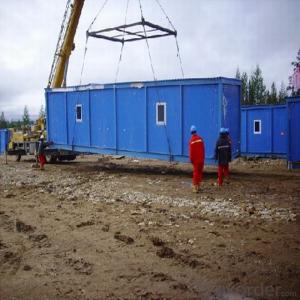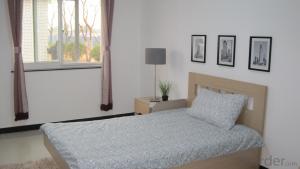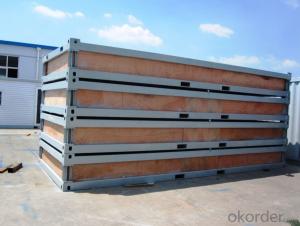Waterproof Good Insulated Prefab Container Solid hospital for Sale
- Loading Port:
- Tianjin
- Payment Terms:
- TT OR LC
- Min Order Qty:
- -
- Supply Capability:
- 500 Sets set/month
OKorder Service Pledge
OKorder Financial Service
You Might Also Like
Waterproof Good Insulated Prefab Container Solid hospital for Sale
This container hospital were jointed by our basic product called Flat-packed container house. It is widely used foroffice, accommodation, container building and commercial kiosk.
ProductFeatures:
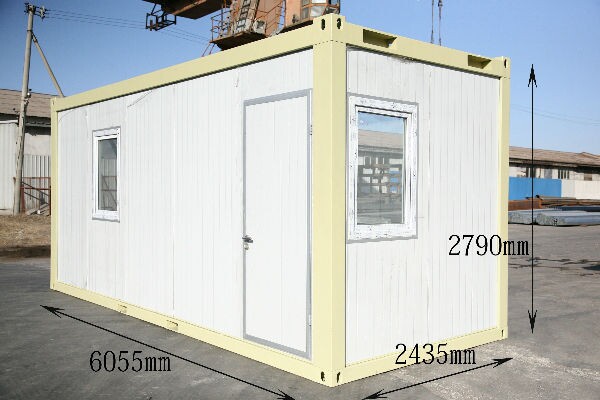
Dimension(mm)&Weight(kg)
Type | External | Internal | Weight (kg) | |||||
Length | Width | Height (package) | Height (assembled) | Length | Width | Height | ||
20’ | 6055 | 2435 | 648/864 | 2591/2790 | 5860 | 2240 | 2500 | from 1850 |
Floor
Steel frame | - made from cold rolled, welded steel profiles, 4 mm thick |
- 4 corner casts, welded | |
- 2 fork lift pockets (except 30’) - distance 1200mm (internal clearance of fork lift pockets: 240×80 mm) | |
- steel cross members, thickness=2mm | |
Insulation | - 100 mm thick Rock Wool |
Subfloor | - 0.5mm thick, galvanized steel sheet |
Floor | - 18mm plywood board |
- 1.8mm PVC floor - flammability class B1 - hardly combustible - smoke density class Q1 - low smoke emission - wear resistance factor: T level |
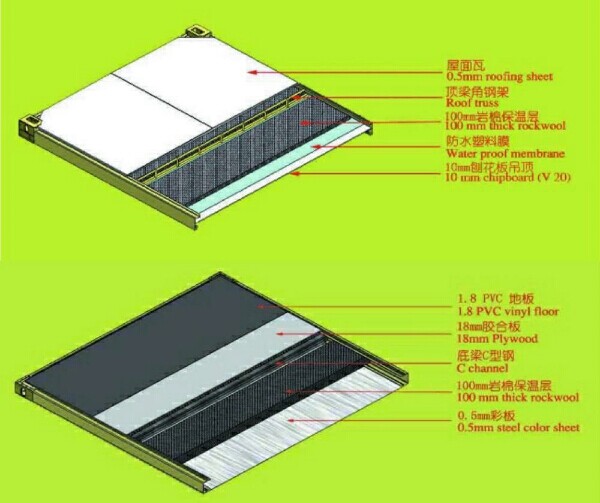
Insulation
Rockwool | - density:120kg/m3 |
- flammability class A- non combustible - smoke density class Q1 - low smoke emissio n | |
- certificated: CE & GL | |
NeoporR | - density:18kg/m3 |
- flammability class B1- non combustible - smoke density class Q1 - low smoke emission | |
- certificated: CE & GL |
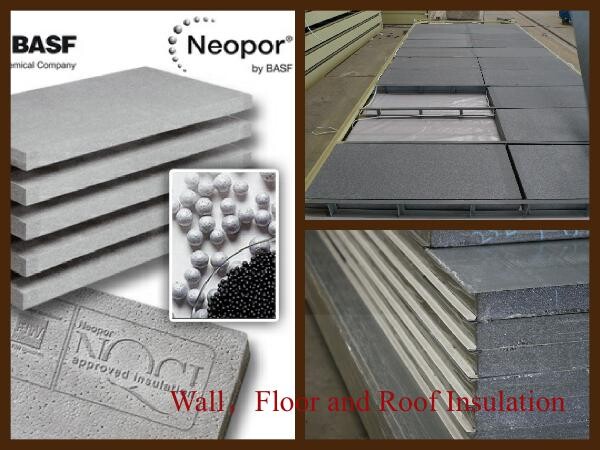
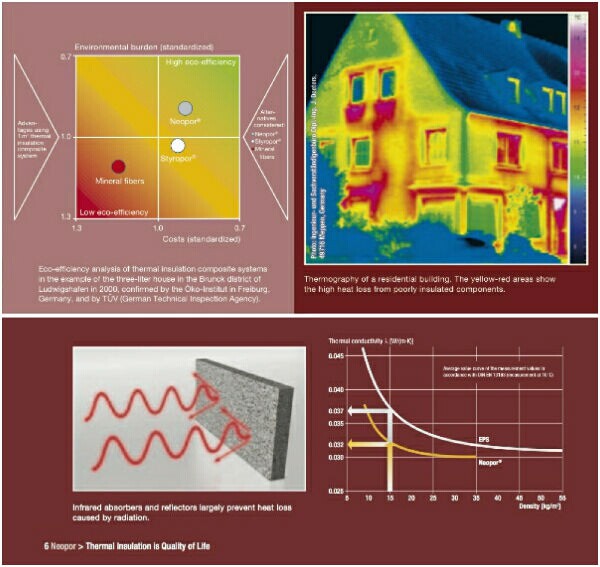
Coatings(Optional)
Deco Coating | Special coating can be applied on top of sandwich wall panel and make the external wall surface looks like plastering finishes or timber finishes. That makes the container house cozy and less industry look. |
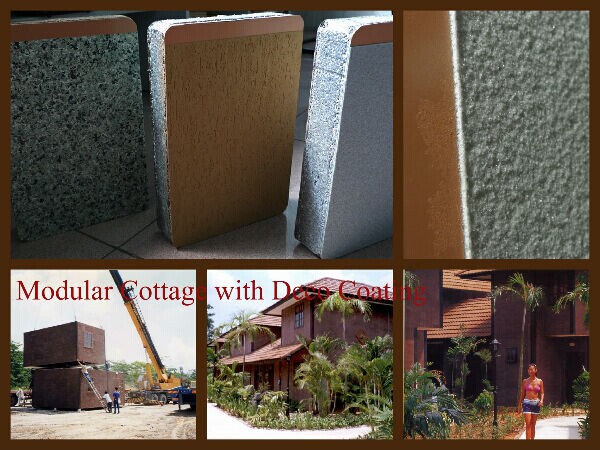
Packaging & Shipping
From ourfactory to overseas client, there are two ways to delivery the houses. If yourport can accept SOC (Shipper’s Owned Container), 4 standard cabins can bepacked as a 20ftcontainer and shipped naked. If can not, 7standard cabins can be loaded into one40ft HC.
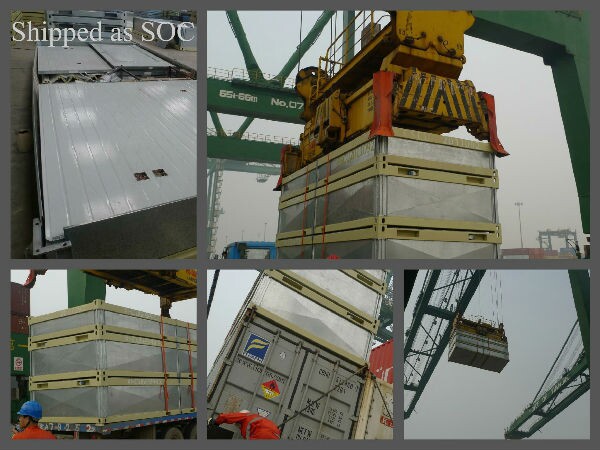
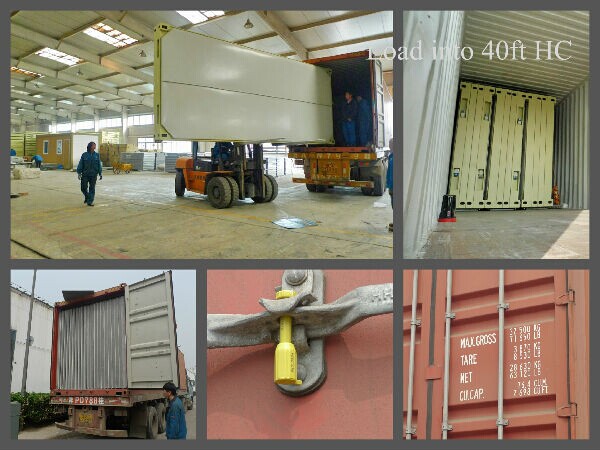
From thedealer’s workshop to the client’s place, it can be delivered by 6m long truck after assembly. The width and height are within traffic limitation.

Our Services
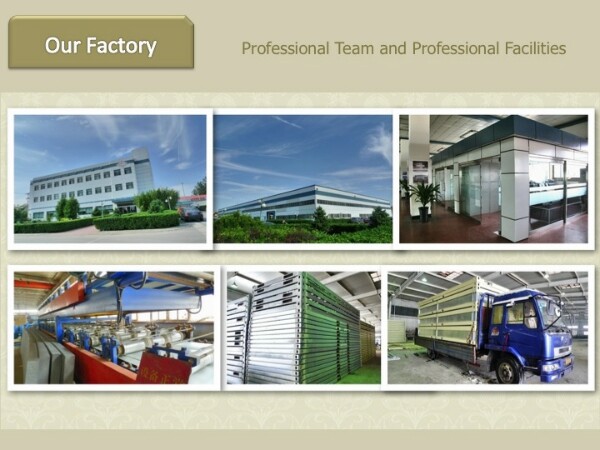
Wecould provide deisgn, manufacture, logistic and on-site instruction services.
Company Information
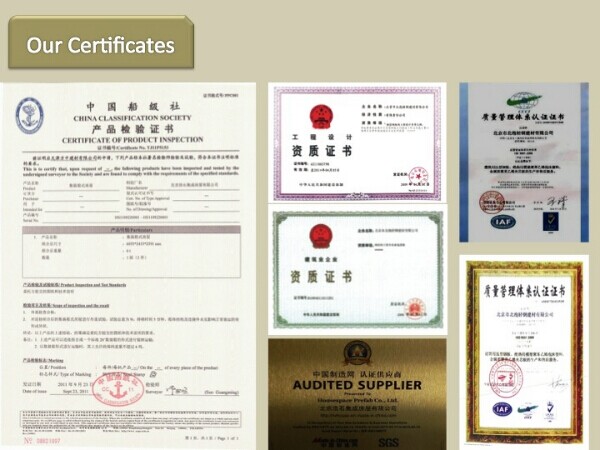


Waterproof Good Insulated Prefab Container Solid hospital for Sale
- Q: Can container houses be designed to have a minimalist interior design?
- Certainly, container houses can be designed with a minimalist interior. The simplicity and versatility of container structures lend themselves well to minimalist aesthetics. By carefully choosing materials, colors, and furniture, it is possible to create clean lines, open spaces, and a sense of simplicity within a container house. To achieve a minimalist interior design, it is crucial to prioritize functionality and declutter the space. This can be accomplished by selecting multipurpose furniture that serves various functions and eliminates the need for excessive pieces. In addition, employing built-in storage solutions and concealed cabinets can help maintain an organized space that is free from visual clutter. Regarding the color palette, a minimalist interior design often relies on neutral tones such as white, beige, or gray. These colors foster an open and airy atmosphere while directing attention towards the simplicity of the space. However, pops of color can be introduced through accent pieces or artwork to add visual interest and personalize the design. Lighting is another essential aspect of minimalist design. Maximizing natural light by incorporating large windows or skylights helps create a sense of openness and connection to the surrounding environment. Furthermore, using sleek and minimalistic light fixtures can enhance the clean and uncluttered appearance. Ultimately, designing a minimalist interior in a container house necessitates thoughtful selection of materials, furniture, and colors that prioritize simplicity, functionality, and open spaces. With meticulous planning and attention to detail, container houses can certainly embody the principles of minimalist design.
- Q: Can container houses be designed to have a modern bathroom?
- Yes, container houses can definitely be designed to have a modern bathroom. With the right planning and design, container houses can be transformed into stylish and functional living spaces with all the amenities of a modern home, including a modern bathroom. There are several ways to achieve a modern bathroom in a container house. Firstly, the interior layout of the container can be modified to accommodate the necessary plumbing and fixtures. This may require professional assistance to ensure proper installation and compliance with building codes. Next, the bathroom design can incorporate modern materials and finishes. For example, sleek and contemporary fixtures, such as a rainfall showerhead, floating vanity, and wall-mounted toilet, can create a modern aesthetic. Additionally, using high-quality materials like glass, porcelain, and chrome can further enhance the modern look. Lighting is another crucial aspect of a modern bathroom design. Incorporating well-placed, energy-efficient LED lights can create a bright and inviting space. Task lighting, such as vanity lights or illuminated mirrors, can provide ample lighting for daily grooming activities. In terms of storage, modern bathrooms often feature clean lines and minimalistic designs. Installing built-in storage solutions, such as recessed shelves or cabinets, can help maximize space and maintain a clutter-free environment. Furthermore, incorporating smart home technology into the bathroom can add an extra touch of modernity. Features like motion-activated lighting, voice-controlled showers, and programmable temperature controls can enhance convenience and efficiency. In conclusion, container houses can absolutely have modern bathrooms. By carefully planning the layout, selecting contemporary fixtures and materials, prioritizing lighting and storage, and integrating smart home technology, container houses can be transformed into modern, stylish, and functional living spaces.
- Q: Can container houses be designed as weekend getaway homes?
- Yes, container houses can definitely be designed as weekend getaway homes. Due to their portability, durability, and cost-effectiveness, container houses offer a unique opportunity for creating stylish and comfortable weekend retreats. They can be customized to include all the necessary amenities, such as bedrooms, bathrooms, kitchens, and living spaces, making them a perfect choice for a quick escape from the city or as a vacation home.
- Q: Are container houses suitable for single-story living?
- Yes, container houses are suitable for single-story living. Container houses can be designed and modified to accommodate single-story living by incorporating all necessary amenities and living spaces on one level. Additionally, the versatility of container houses allows for customization and flexibility in design, making them a viable option for those who prefer single-story living.
- Q: Are container houses suitable for areas with limited access to grocery stores?
- Container houses are a viable choice for areas lacking convenient access to grocery stores. These houses are specifically designed to be self-sufficient and can offer a range of amenities to fulfill residents' requirements. For instance, a compact kitchen area can be incorporated into the design, enabling residents to store and prepare food. Moreover, container houses can also be equipped with a water filtration system to ensure a clean water supply. Additionally, these houses can be constructed with a small garden or rooftop space, allowing residents to cultivate their own vegetables and fruits, thereby reducing their dependence on grocery stores. In summary, container houses offer an effective and sustainable solution for areas with limited access to grocery stores, empowering residents to have greater control over their food supply.
- Q: What are the processes required for the company's warehouse management?
- Out of the library management, so the library items must be filled out the library, at the same time in the report to do the corresponding out of the library operation to ensure that the inventory of the account match.
- Q: Are container houses suitable for music or recording studios?
- Yes, container houses can be suitable for music or recording studios. Container houses offer a wide range of benefits that make them a viable option for creating a music or recording studio. Firstly, container houses are highly customizable. The interior layout can be modified to suit the specific needs of a music or recording studio. Soundproofing is a crucial aspect for these types of spaces, and container houses can be designed to have excellent sound insulation. Specialized materials can be used to ensure that sound does not escape the studio and that external noise does not infiltrate the recording area. Additionally, container houses are cost-effective. They are generally cheaper to build or convert into a music studio compared to traditional construction methods. This affordability can be a significant advantage, especially for independent musicians or small recording studios with limited budgets. Container houses are also portable and flexible. They can be easily transported to different locations if needed, allowing musicians or recording studios to have a mobile setup. This flexibility is particularly beneficial for those who frequently need to change their environment or move to different recording spaces. Furthermore, container houses are environmentally friendly. Repurposing shipping containers reduces the demand for new construction materials and minimizes waste. This eco-friendly approach aligns well with the values of many musicians and recording studios. However, it is important to note that container houses may have certain limitations that need to be addressed when creating a music or recording studio. These limitations include the small size of a single container, which may require multiple containers to be connected for a larger studio space. Adequate ventilation, temperature control, and electrical supply should also be considered during the design process. In summary, container houses can be suitable for music or recording studios due to their customizability, cost-effectiveness, portability, and eco-friendliness. While there may be some limitations, these can be overcome with proper planning and design. Ultimately, container houses offer a unique and innovative solution for musicians and recording studios seeking a creative and functional space.
- Q: Can container houses be connected to public utilities?
- Indeed, container houses have the capability to link up with public utilities. In actuality, numerous container residences are constructed to function fully and independently, enabling them to access electricity, water, and sewer services from the grid. To establish a connection between a container house and public utilities, specific alterations and infrastructure may be necessary. For instance, the installation of electrical wiring and plumbing systems is crucial for establishing a link to the grid. Moreover, extending water and sewer connections from the main lines to the container house might be required. Nevertheless, with proper planning and the guidance of professionals, container houses can effortlessly establish connections to public utilities, just like any conventional dwelling.
- Q: Can container houses be designed with a small footprint?
- Yes, container houses can be designed with a small footprint. Their modular nature allows for flexibility in design and layout, making it possible to create compact and efficient living spaces. Additionally, incorporating sustainable features such as solar panels and rainwater harvesting systems further reduces their environmental impact.
- Q: Can container houses be designed with solar panels?
- Yes, container houses can be designed with solar panels. In fact, container houses are well-suited for integrating solar panels due to their modular structure and flat roof design. Solar panels can be easily installed on the roof of a container house, allowing it to generate clean and renewable energy for its electricity needs.
Send your message to us
Waterproof Good Insulated Prefab Container Solid hospital for Sale
- Loading Port:
- Tianjin
- Payment Terms:
- TT OR LC
- Min Order Qty:
- -
- Supply Capability:
- 500 Sets set/month
OKorder Service Pledge
OKorder Financial Service
Similar products
Hot products
Hot Searches
Related keywords

