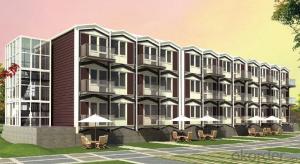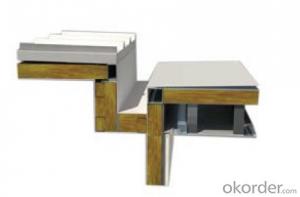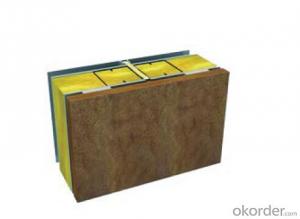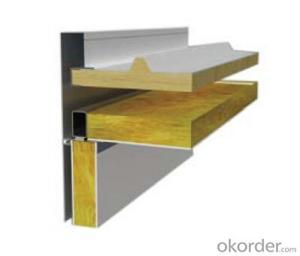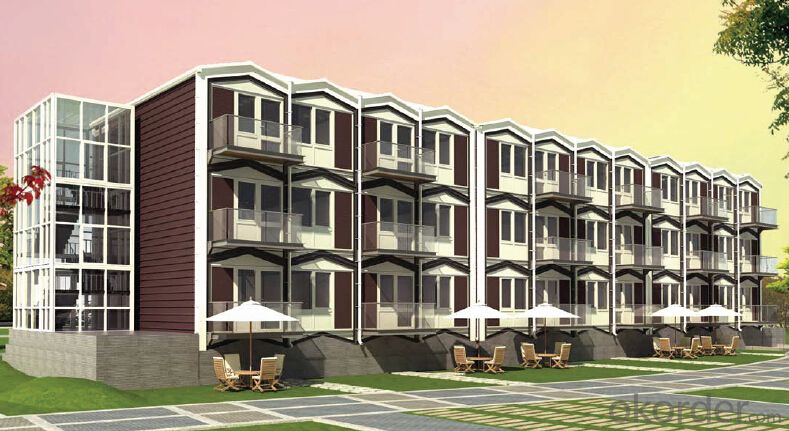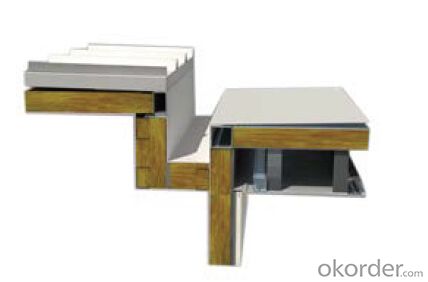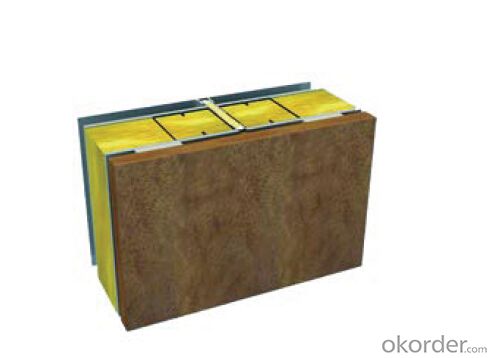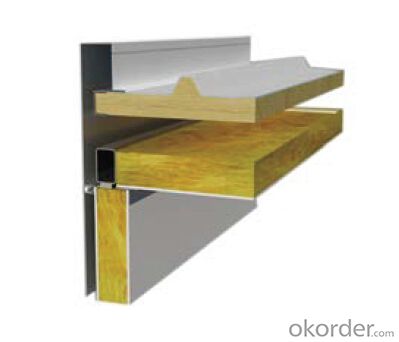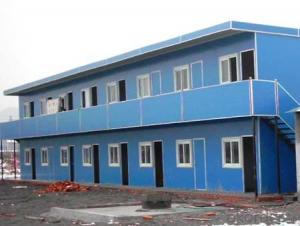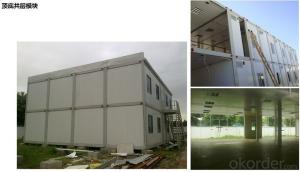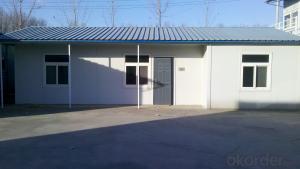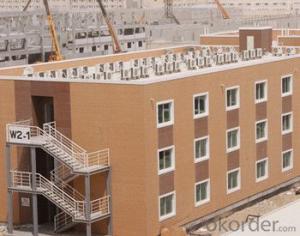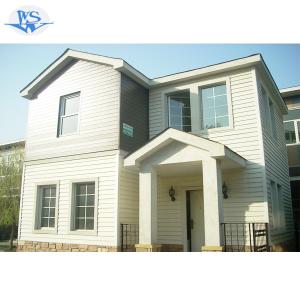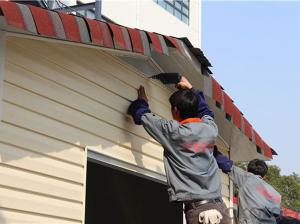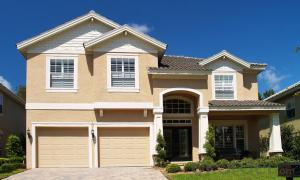Villa House Prefabricated Home Standard High Quality Prefab Home
- Loading Port:
- Shanghai
- Payment Terms:
- TT OR LC
- Min Order Qty:
- 50 m²
- Supply Capability:
- 10000 m²/month
OKorder Service Pledge
OKorder Financial Service
You Might Also Like
Villa House Prefabricated Home Standard High Quality Prefab Home
Why Choose Light Gauge Steel Structure?
1)Lifetime for structure: 100 years.[0.75~1.2mm , Z275galvanized steel profile, strength:550Mpa ]
2)Earthquake resistance: mix more than 8 grades.
3)Wind resistance:max 60m/s.
4)Fire resistance:all the materials used can be fire resistance.
5)Snow resistance:max 2.9KN/m²as required
6)Heat insulation:100 mm in thickness can match 1 m thickness of brick wall.
7)High acoustic insulation:60db of exterior wall 40db of interior wall
8)Insect prevention: Free from the damages by insects, such as white ants
9)Ventilation:a combination of natural ventilation or air supply keep the indoor air fresh and clean
10)Packing and delivery: 140SQM/ 40'HQ container for structure only and 90SQM/ 40'HQ container for structure with decorate materials.
11)Installation:the average is one worker one day install one SQM.
12)Installation guide:dispatch engineer to guide on site.
Design code:
(1)AISI S100 North American Specification for the Design of Cold Formed Steel Structural Members published by the American Iron and Steel Institute (AISI) in the United States.
(2)AS/NZS 4600 Australian/New Zealand Standard-Cold-formed steel structures jointly published by Standards Australia and Standards New Zealand.
(3)BS 5950-5 Structural use of steelwork in building-Part 5. Code of practice for design of cold formed thin gauge sections published by BSI in the UK.
(4)ENV1993-1-3 means Eurocode 3: Design of steel structures; Part 1.3: General rules, Supplementary rules for cold-formed thin gauge members.
Specifications
Flat roof prefab house construction
Low cost, durable structure, convenient relocation, esty to assemble and disassemble
Description
Structure is reliable: Light steel structure system is safe and reliable, satisfied modern architecture concept.
Easy assembly and disassembly: The house can be assembled and disassembled many times, used repeatedly.
It just need simple tools to assemble. Each worker can assemble 20~30 square meters every day. 6 worker can finish 300sqm prefab house in 2 days.
Beautiful decoration: The prefab house is beautiful and grace, have bright and bland colour, flat and neat board, with good decoration effect.
Flexible layout: Door and window can be assembled in any position, partition wall panel can be assemble in any transverse axes sites. Stair is assembled in outside.
Using life: All the light steel structures have antisepsis-spraying treatment. The normal using age are above 15 years.
Environmental protection and economy: Prefab house design is reasonable, easy to assemble and disassemble, used circularly, low wastage, without building rubbish. Average using cost is less than other kinds of building annually.
Features
1) Environmental Benefits
2) Benefits in Construction
Efficient use of architectural area - 8-10% improved
space usage
Anti-earth quake - soft and light structure reduce the
influence of earthquake
Anti-wind - strong structure
Light self-weight - lighter than 1/4 - 1/6 of traditional
reinforced concrete structure
Builds up to 4-6 floors
Extended choice of external decorative finishes
FAQ
1. Q: How much is this house?
A: Please provide with your house drawing and project location, because different design, different location effect the house materials quantity and steel structure program.
2. Q: Do you do the turnkey project?
A: Sorry, we suggest customer to deal with the foundation and installation works by self, because local conditions and project details are well knowb by customers, not us. We can send the engineer to help.
3. Q: How long will your house stay for use?
A: Our light steel prefab house can be used for about 70 years.
4. Q: How long is the erection time of one house?
A: for example one set of 200sqm house, 8 workers will install it within 45 days.
5. Q: Can you do the electricity,plumbing and heater?
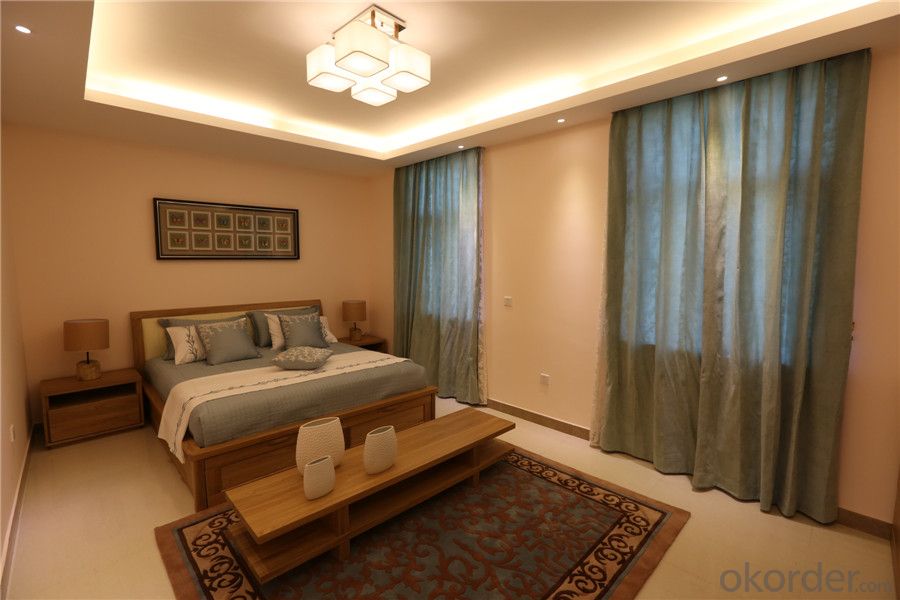
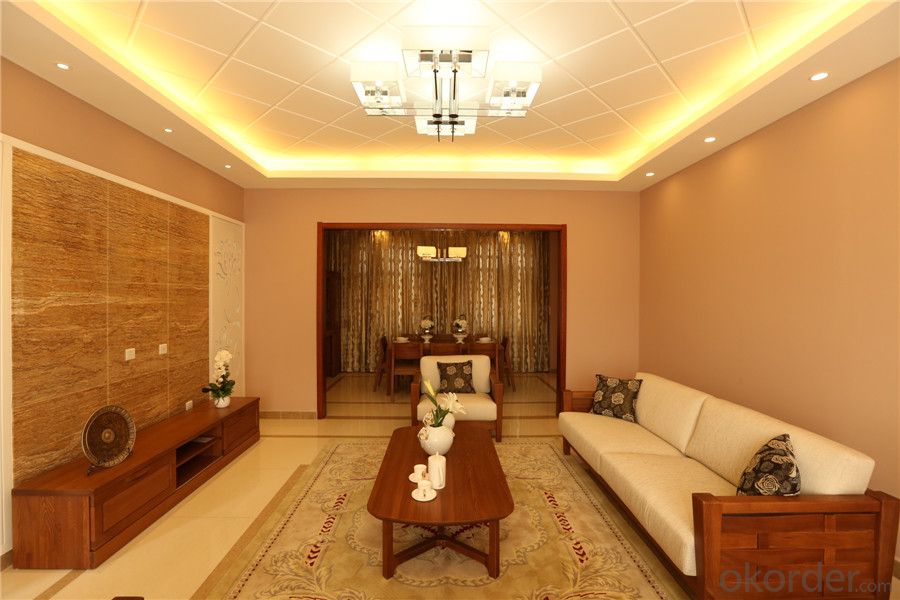
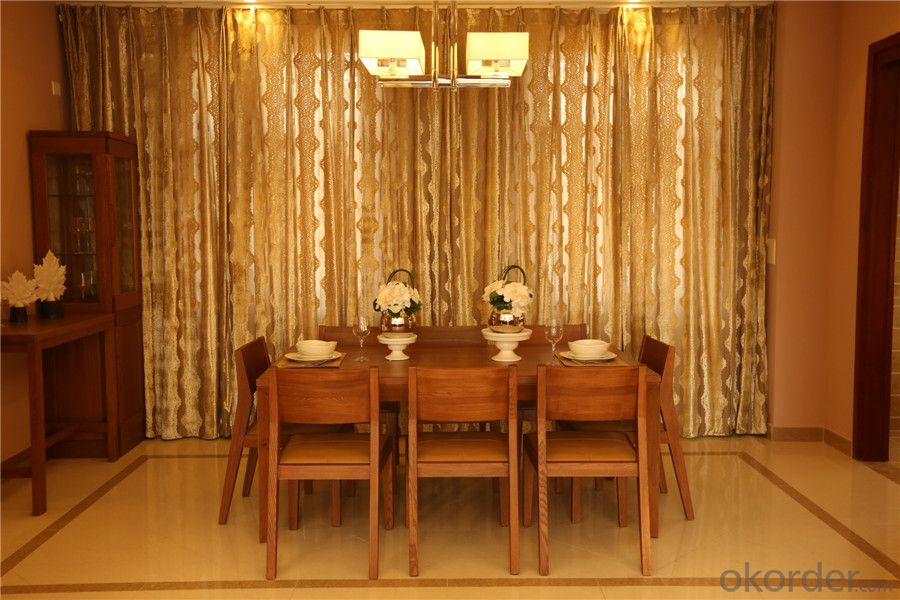
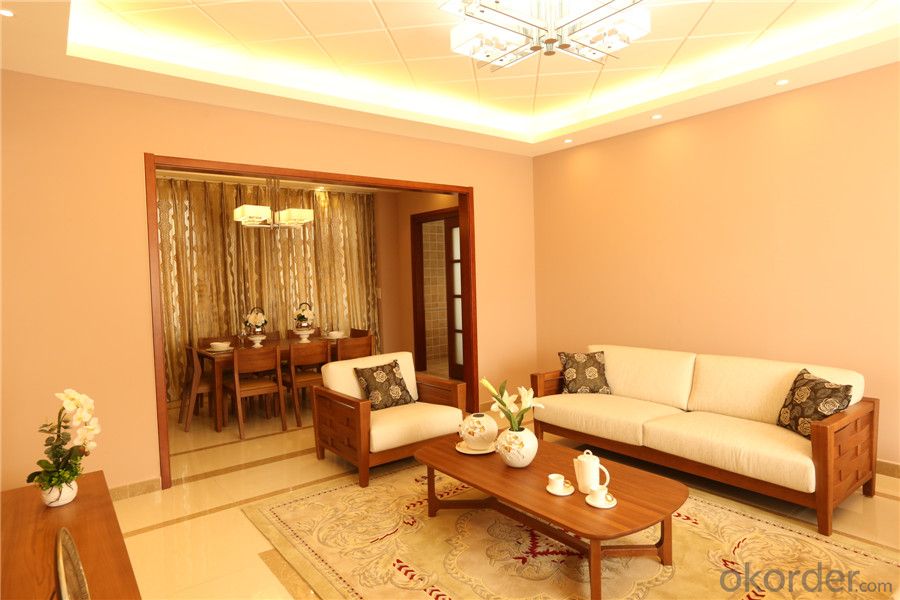
- Q: Are container houses suitable for areas with high crime rates?
- In areas with high crime rates, container houses may be a suitable option, but it is important to consider various factors. To begin with, container houses are constructed using durable steel, which can withstand break-in attempts. This advantage in areas with high crime rates ensures an additional level of security compared to traditional wooden houses or other materials. Moreover, container houses can be easily customized to include reinforced doors, windows, and other security measures to further enhance their resistance to break-ins. Furthermore, container houses can be designed with a limited number of access points, making it more challenging for criminals to gain entry. By reducing the number of doors and windows, potential weak points are minimized, deterring criminals and making it harder for them to break into a container house. However, it is important to acknowledge that container houses alone cannot guarantee safety in high-crime areas. It is crucial to consider additional security measures, including the installation of alarm systems, surveillance cameras, and motion sensor lights, to create a comprehensive security setup. Developing positive relationships with neighbors and participating in community watch programs also contribute to the overall security of the area. Ultimately, before determining the suitability of container houses, it is essential to assess the specific circumstances and security needs of the area. Seeking professional advice from security experts or local law enforcement agencies can provide valuable insights and guidance to make an informed decision.
- Q: Are container houses suitable for educational or training centers?
- Indeed, educational or training centers can find container houses to be an appropriate choice. The rising popularity of container houses as a sustainable and cost-effective building alternative stems from their affordability, versatility, and ease of construction. These qualities make them well-suited for educational or training centers, where limited budgets and short construction timelines are often a concern. One advantage of container houses is their adaptability to the specific needs of an educational or training center. They can be tailored to include essential facilities such as classrooms, offices, meeting rooms, laboratories, and more. Moreover, the modular nature of containers allows for easy expansion or reconfiguration as the center's requirements evolve over time. Furthermore, container houses can be equipped with necessary amenities like heating, cooling, electricity, and plumbing, ensuring a comfortable and functional learning environment. They can also be insulated to provide a suitable climate throughout the seasons. Additionally, container houses align with sustainability goals as they repurpose recycled shipping containers, aiding in the reduction of carbon footprint. This aspect can serve as a practical example for students or trainees, supporting the educational or training center's commitment to sustainability. To conclude, container houses are a practical and suitable option for educational or training centers. They offer cost-effective, customizable, and sustainable solutions, making them an appealing choice for institutions looking to establish or expand their facilities.
- Q: Are container houses suitable for retail stores?
- Retail stores can indeed find container houses suitable. The versatility and cost-effectiveness of these houses make them an excellent choice for various commercial purposes, including retail stores. To begin with, container houses offer an affordable alternative to traditional buildings made of bricks and mortar. The cost of purchasing and converting a shipping container is significantly lower compared to constructing a new building. This cost advantage allows business owners to allocate more funds towards merchandising, marketing, and other essential aspects of their retail store. Moreover, container houses provide flexibility in terms of location. They can be easily transported and relocated, enabling retail store owners to change their business's location as needed. This mobility can be particularly advantageous for businesses that thrive in areas with high foot traffic or those that want to expand their customer base by experimenting with different locations. Additionally, container houses can be customized and designed to meet the specific needs and aesthetics of a retail store. They can be easily modified to include windows, doors, insulation, electrical systems, and other necessary features for a functional store. With a wide range of design options available, container houses can be transformed into trendy and unique retail spaces that attract customers. Furthermore, container houses contribute to sustainability efforts by repurposing old shipping containers that would otherwise go to waste. By using these recycled materials, retail stores can reduce their environmental impact and contribute to a more eco-friendly approach. However, it is important to note that container houses may have limitations in terms of size and space. While they can be combined or stacked to create larger structures, they might not be suitable for retail stores that require extensive floor space or have a large inventory. In conclusion, due to their affordability, flexibility, customization possibilities, and eco-friendliness, container houses can be a viable option for retail stores. They offer an opportunity for businesses to establish unique and cost-effective retail spaces, making them a suitable choice for entrepreneurs seeking innovative solutions.
- Q: Can container houses be designed with a mezzanine level?
- Yes, container houses can be designed with a mezzanine level. The modular nature of container homes allows for flexibility in design, making it possible to incorporate a mezzanine level for additional space or functionality.
- Q: Can container houses be built with a balcony or deck?
- Yes, container houses can definitely be built with a balcony or deck. In fact, many container house designs incorporate balconies or decks to maximize outdoor living space and take advantage of the surrounding views. The versatility of container houses allows for various customization options, and adding a balcony or deck is one of them. Whether it's a small balcony off a bedroom or a larger deck for entertaining, these additions can enhance the overall functionality and aesthetic appeal of a container house. Additionally, the structural integrity of shipping containers makes them well-suited for supporting balconies or decks, ensuring a safe and sturdy construction.
- Q: Can container houses be designed to have a wheelchair ramp?
- Yes, container houses can definitely be designed to have a wheelchair ramp. The beauty of container houses is that they can be customized and modified according to the specific needs and requirements of the inhabitants. The design and installation of a wheelchair ramp can be seamlessly integrated into the structure of a container house, ensuring accessibility for individuals with mobility challenges. There are various ways in which a wheelchair ramp can be incorporated into a container house design. One option is to have a ramp built on the exterior of the house, leading to the entrance. This can be achieved by creating a gradual slope or by installing a foldable ramp that can be extended and retracted as needed. Alternatively, the interior of the container house can also be adapted to include a ramp. This can be achieved by modifying the floor plan to have a gentle incline or by installing a platform lift that can raise or lower the wheelchair to different levels within the house. In both cases, it is important to ensure that the ramp meets all safety standards and regulations. This includes considering factors such as the width, length, and gradient of the ramp, as well as the use of handrails and non-slip surfaces. Ultimately, container houses offer great flexibility when it comes to design and customization. With the right planning and modifications, wheelchair ramps can be easily incorporated into the overall design of a container house, allowing for easy accessibility and enhanced quality of life for individuals with mobility challenges.
- Q: Can container houses be designed with a rustic or industrial look?
- Certainly, container houses have the potential to be fashioned with a charming rustic or industrial appearance. The modular nature of these homes offers limitless possibilities in both exterior and interior design. By utilizing appropriate materials, finishes, and design elements, container houses can effortlessly attain the desired rustic or industrial aesthetic. To achieve a rustic look, one can incorporate natural materials like reclaimed wood or stone into the design. Adding exposed beams, distressed finishes, and earthy color schemes can further contribute to the rustic charm. Moreover, including elements such as barn doors, vintage lighting fixtures, and antique furniture can greatly enhance the overall rustic ambiance of the container house. Conversely, an industrial look can be accomplished by utilizing materials like metal, concrete, and glass. Incorporating exposed steel beams, corrugated metal sidings, and concrete walls can effectively create an industrial atmosphere. Additionally, integrating minimalist design elements like clean lines, open spaces, and functional furniture will further accentuate the industrial aesthetic. It is important to note that the ability to design container houses with a rustic or industrial look ultimately depends on the creativity and vision of the designer. By skillfully combining the right materials, finishes, and design choices, container houses can successfully embrace the desired aesthetic.
- Q: Are container houses prone to pests or insects?
- Container houses are not inherently more prone to pests or insects compared to traditional houses. However, like any other type of dwelling, container houses may attract pests if proper measures are not taken. Regular maintenance, sealing any openings, and implementing effective pest control strategies can help prevent infestations in container houses, just as it would in any other home.
- Q: Can container houses be easily transported to different locations?
- Yes, container houses are designed to be easily transported to different locations. One of the main advantages of container houses is their mobility. These houses are built using shipping containers, which are specifically designed for transportation purposes. They can be easily loaded onto trucks, ships, or trains for transportation to different locations. Additionally, container houses are lightweight and compact, making them convenient for long-distance travel. They can be easily dismantled and reassembled at a new location, allowing for quick and efficient relocation. Overall, container houses offer a flexible and convenient housing solution that can be easily transported to different locations.
- Q: Are container houses resistant to hail or hailstorms?
- Container houses are generally resistant to hail or hailstorms due to their sturdy and durable construction. The thick steel walls of container houses can withstand hail impact and provide protection to the inhabitants inside. However, the extent of resistance may vary depending on the size and intensity of the hailstorm.
Send your message to us
Villa House Prefabricated Home Standard High Quality Prefab Home
- Loading Port:
- Shanghai
- Payment Terms:
- TT OR LC
- Min Order Qty:
- 50 m²
- Supply Capability:
- 10000 m²/month
OKorder Service Pledge
OKorder Financial Service
Similar products
Hot products
Hot Searches
Related keywords
