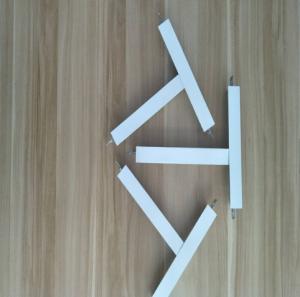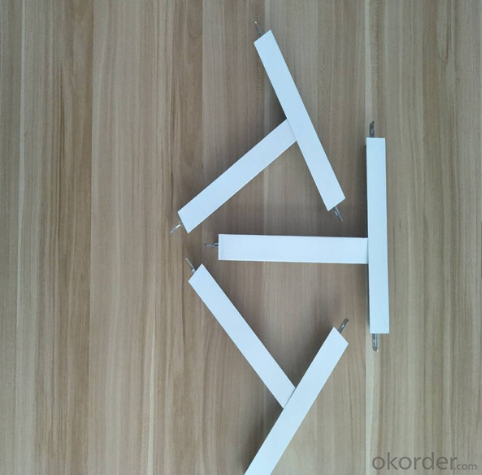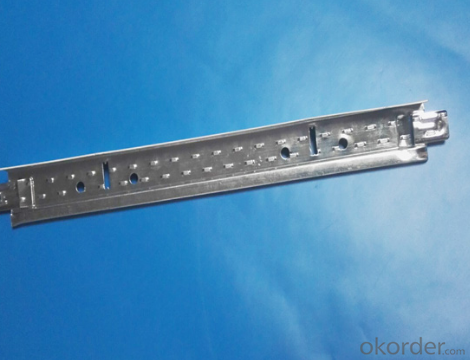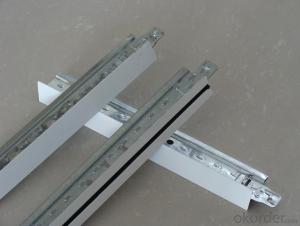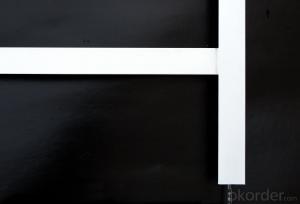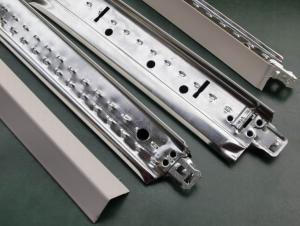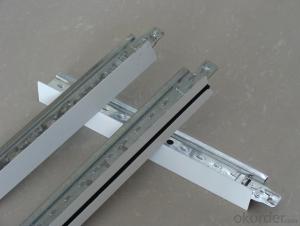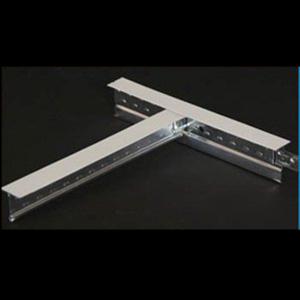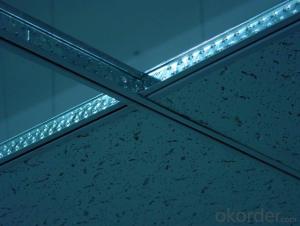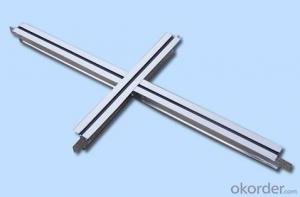Usg Ceiling Grid Home Depot Suspension Ceiling Tee Grid for Acoustic Ceiling
- Loading Port:
- China main port
- Payment Terms:
- TT or LC
- Min Order Qty:
- 100 pc
- Supply Capability:
- 90000 pc/month
OKorder Service Pledge
OKorder Financial Service
You Might Also Like
Suspension System Frame for Ceiling Tiles-Ceiling Tee Bar
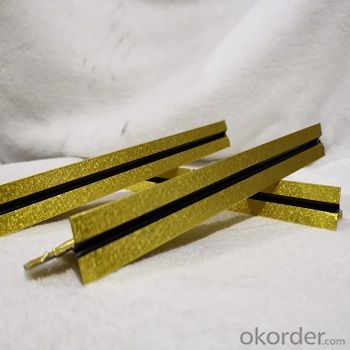
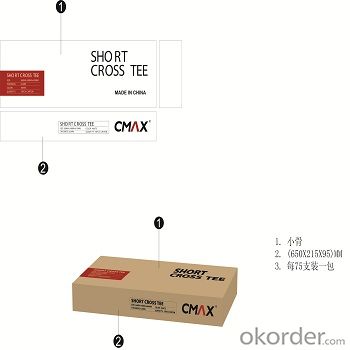
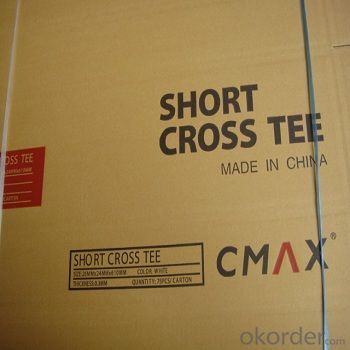
Specification of Suspended Ceiling Grid :
1.There are Flat system, Groove system and Slim system for t grid
2.Four kind of tee make up of a ceiling frame. those are main tee, long cross tee, short cross tee and wall angle
The height normally is 38 or 32, thickness from 0.20-0.40MM
The normal size as belows(pls mainly focus on the lenghth we have):
main tee:38*24*3600mm or 38*24*3660mm
main tee:32*24*3600mm or 32*24*3660mm
long cross tee:26*24*1200mm or 26*24*1210mm
Short cross tee:26*24*600mm or 26*24*610mm
wall angle:24*24*3000mm or 24*24*3050mm
wall angle:21*21*3000mm or 21*21*3050mm
Applications of Suspension Ceiling Grid:
commercial ceiling suspension grid for false ceiling
Package of Suspension Ceiling Grid
1.main tee:30 pcs in one carton
2.long cross tee: 50 pcs in one carton
3.short cross tee:75 pcs in one carton
4.wall angle:50 pcs in one carton
Production Line of suspension ceiling grid
We have 6 production line for ceiling grid, 30 containers per month. our quality undertested by the world market over many years we are your unique relible choice
- Q: Light steel keel CB38 * 12 What does it mean?
- This should be the specifications of the heart keel, not the main keel, the main keel will not be so small.
- Q: What is called light steel keel? Why buy when the square is calculated? Not by a one to calculate it? If they made this shape what kind of material?
- The ceiling must be bought with the screws have to buy if the iron screws with a long time will be anti-rust as your gypsum board will have a lot of yellow point is very ugly avoid! As for the role is equivalent to Made a similar to the iron net and then put the gypsum board or wood on it as a shelf to use its advantage is to replace the previous wood keel because the wood things for a long time will be deformed and light steel keel this will not be time deformation Said these hopes to help you
- Q: what should I charge to install 1500 sq feet of drop ceiling
- Depends on a lot of things, such as Ceiling height above. You must attach hanging wires to the structure above, so if you have to go up to 12' to attach the wires - it takes more time. And if the existing ceiling is really close 2-4 or less - it makes it harder to install the ceiling tiles,lights,etc. Grid pattern - 2'x4' is the normal grid pattern, but if it is 2'x2' pattern, that takes longer. The type of tile also matters. If it is regular flat panel type ceiling tile with no revealed edge - the tiles drop in quickly and the border tiles cut easily. If it is revealed edge tile that has a decorative edge that sticks down below the gridwork - this takes time to cut and fit, as it must be a really close fit to look right. A professional charges about $.90 per square foot for 2'x4' grid pattern with flat regular tile. For 2'x2' grid pattern-add $.20 per sq. foot. For revealed edge tile add $.30 per sq. foot. Obviously people who do this on the side and are not professionals will do it for a lot less.
- Q: each point on the grid. The weight of each 4x4 area is 144# ( square footage is 9# PSF ) which I divide into four seperate areas and come up with a reaction so I know what spring to use at each point. The basic areas are easy to calculate because it's either rectangular or square but some areas are cut up, for example there are areas shaped like an L on the grid with two rectangular sides and I don't know how to get their reaction because there are more than four points. Could someone show me a formula for this?
- Sounds like you will probably need to break up the oddly shaped areas, and consider them as a collection of rectangles. However, my understanding is still a little fuzzy. What's this reaction stuff? I don't have a clear picture of the layout in my head.
- Q: Light steel keel gypsum board ceiling length is greater than the number of need to stay expansion joints
- Light steel keel ceiling is generally divided into upper and no human type two. Master type for the 60 series of the main keel, not on the human type for the 50 series of the main keel. If there is no special requirements generally the main keel is 60 wide, the vice keel is 50 wide. According to the standard installation requirements of the spacing is not greater than 1200 * 1200, the first screw from the wall is not greater than 300.
- Q: i found mold in one of my buildings and would like to be able to get rid of it. its localized in the ceiling above the ceiling grid above the bathroom. how do i get rid of it to make the area safer to use. is it necessary to hire a professional or is there something i can do myself to save money.
- Just buy one of those mildew removers with bleach and lightly spray the ceiling and poof it should be gone.
- Q: Tooling, specifications have no provisions Light steel keel ceiling to brush fire paint?
- Do not use light steel is the thickness of 0.5 1.0 galvanized steel strip
- Q: Light steel keel wall need square steel do
- Lightweight wall materials are generally lightweight brick (aerated concrete brick or hollow brick) using cement mortar masonry. Its advantages are good sound insulation, fire performance. (Relative) but in the wall tube on the trouble. And is wet operation, long duration
- Q: What is the distance between the main keel? How much is the distance between the keel? What is the spacing of the hanging bars?
- The main dragon spacing is 1 meter, vice-long distance is 30CM, hanging spacing is 1-1.2 meters
- Q: We have a t-bar ceiling (ceiling with removable acoustical tiles) in the kitchenette area. It's awful! It looks like were eating in an office! Are there more attractive removable panels we can buy somewhere? (it has to be removable because it's the only way to access the air conditioning unit). Any suggestions? Thanks!
- A coyote will chew his very own leg off to loose himself if caught in a seize. If after a Saturday evening partying, you awaken one morning alongside with your arm below somebody coyote grotesque...then you certainly have faith on the subject of an identical destiny because of fact the leg interior the seize for concern of waking them to smash out!
Send your message to us
Usg Ceiling Grid Home Depot Suspension Ceiling Tee Grid for Acoustic Ceiling
- Loading Port:
- China main port
- Payment Terms:
- TT or LC
- Min Order Qty:
- 100 pc
- Supply Capability:
- 90000 pc/month
OKorder Service Pledge
OKorder Financial Service
Similar products
Hot products
Hot Searches
Related keywords
