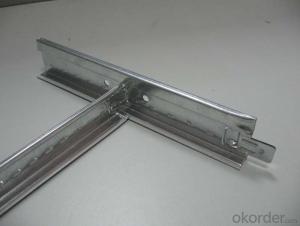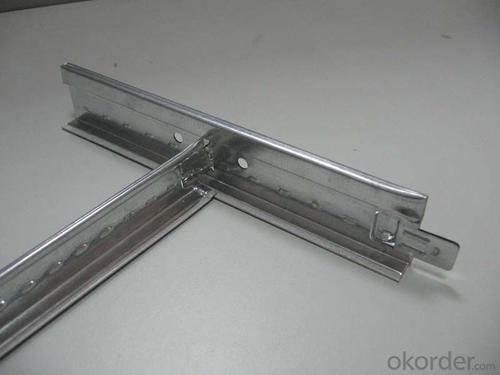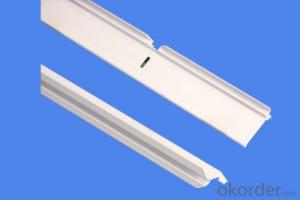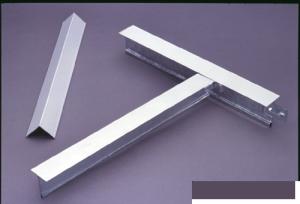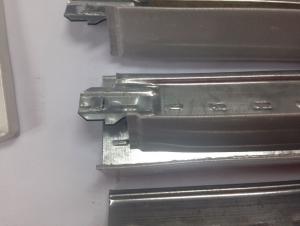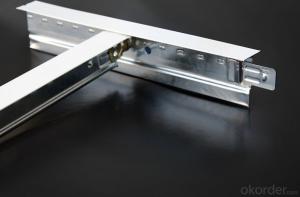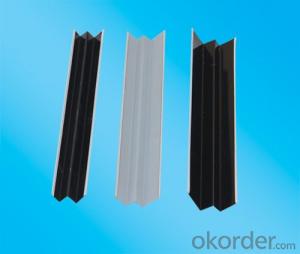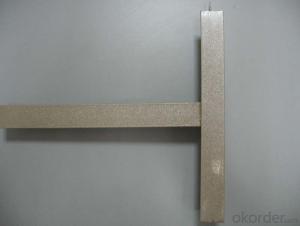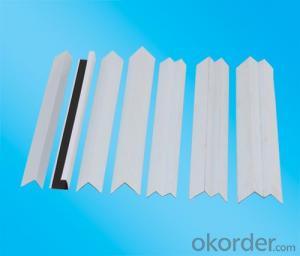Suspended Drywall Ceiling Grid - Ceiling T Bar Suspension for Interior Indoor Decoration
- Loading Port:
- Shanghai
- Payment Terms:
- TT OR LC
- Min Order Qty:
- 2000 pc
- Supply Capability:
- 200000 pc/month
OKorder Service Pledge
OKorder Financial Service
You Might Also Like
Material:
high-quality hot dipped galvanized steel coil
Surface treatment:Baking Painting
Features
Alloy end tee bar
Demountable designs
Improved, easier to install
Seismic and fire resistive designs
Works with tiles of size 600 x 600mm, etc.
Appropriate corrosion resistance for interior environments
The industry standard of compatibility: acoustical tile, light fixtures and air diffusers
Application
Widely used in offices, hotels, retail spaces, schools.
Entertainment facilities, controlled environment facilities, semiconductor, pharmaceutical.
Aerospace, clean manufacturing areas, healthcare, food processing, and precision instrument assembly rooms.
Technical Details:
1. Heavy Duty T-Grid
Main Runner Size: 38mm x 24mm x 3600/3000mm
Long Cross Tee Size: 26mm x 24mm x 1200mm
Short Cross Tee Size: 26mm x 24mm x 600mm
Wall Angle Size: 22mm x 22mm x 3000mm & 20mm x 20mm x 3000mm
Sheet Thickness: 0.23-0.40 mm
FAQ
1. Is OEM available?
Re: Yes, OEM service is available.
2. Are you factory?
Re: Yes. we are the largest factory in China.
3. Can we get sample?
Re: Yes, sample is free for our customer.
4. How many days for production
Re: usually 2 weeks after receiving of downpayment
Pictures
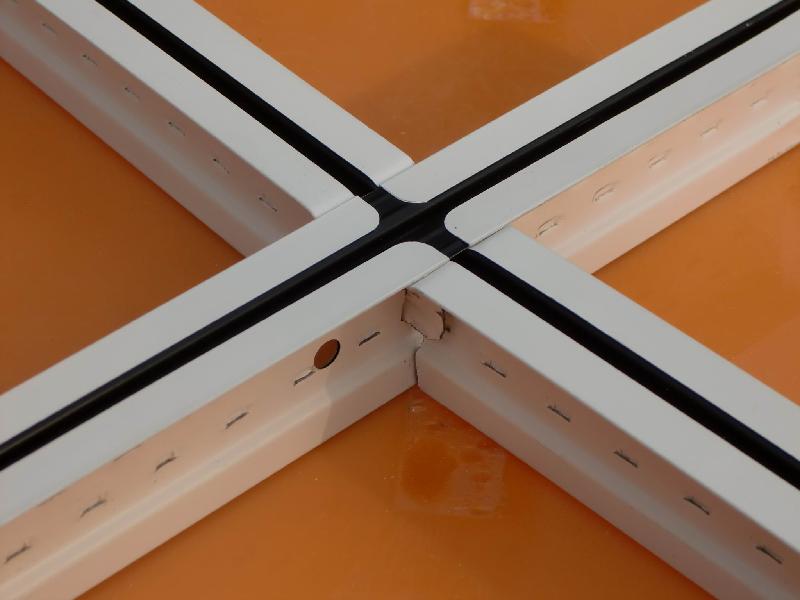
- Q: we have had rain damage to our ceiling, how do i replace it
- If they are the ceiling tiles that lay in a metal grid that's easy. Pick them up and drop new ones in. If they are the smaller ones that staple to the ceiling then just pull them and restaple new ones up. If thy come down hard you can take your utility knife and cut around the perimeter and then replace them . If they are not bad but just stained you can repaint then with a stain blocker paint. Good luck and have fun!
- Q: We have about 25ft high ceiling with 4 HVAC units on the ceiling at our facility. And we have decided to install the ceiling 14ft high drop ceiling to save energy.The contractor extended the air outflow vents from existing units using duct which is about 15ft long.But didn’t connected intake vent from to the new ceiling level to the intake grid on the HVAC unit. He state that free-flow air will go through the existing intake grid on the unit.But I am concerned that the hot air above new drop ceiling will go through the intake grille in summer. Then the HVAC is not going to efficiently be able to generate cool air outflow.
- This is whats know as free air return. The unit does not require duct back to the unit because it utilizes the ceiling space as a plenum. However, you are correct that you will loose some efficiency because in addition to cooling the finished space you will technically be cooling the ceiling space as well, because you are drawing your cooled air back through the ceiling space. Also, there are some code restrictions to be considered. For example anything in the plenum space has to be fire rated. ie.. piping cannot be PVC, t-stat wires need to be plenum rated, etc.. So... the ideal situation would be to duct the return air back to the unit for the best efficiency.
- Q: Do you want to install light steel keel
- The kitchen should not be very big, you say the aluminum plate is a square or long? The use of light steel keel is nothing more than the main dragon and boom, the other does not need light steel keel, what do not know in asking me,
- Q: I want a drop-down ceiling for my basement, you know with panels and a grid. What is the average cost for a pretty large room? Don't worry about a contractor. My dad is a contractor so no cost for installation. I don't think you even need a contractor for this though. I just need to know if it's affordable. I have a large basement and we need to be able to access the vents and pipes easily through the panels. There's no other option (unless there's an alternative). Thanks :D
- affordable is what you can afford..however..measure the area and go to home depot or Lowe's and see how much you are looking at in materials..and if dad will do the install for free that's a plus..now there is the dry wall the ceiling option but as you stated earlier you need to have access to vents and pipes..so the smart choice obviously is to do a drop ceiling..the latter will hurt more with dry wall trying to re patch and repair anything later above the ceiling..and with the drop ceiling you can figure out if you can afford to do 10x10 sections or the hole thing at once..very much affordable and very wise choice..
- Q: Light steel keel grille ceiling package package material a square how much money
- The higher the height of the higher the better installation, because the higher the harder the material, for example, aluminum grille 4.5 high, thick, a 4.5 yuan to see you with a small grid, or in the lattice, the largest number of small lattice, The maximum cost, 10 * 10 spacing, a square 9, 9 * 4.5 yuan 40.5 yuan, 15 * 15 spacing, a square 6.5, 6.5 * 4.5 yuan = 29.3 yuan, the installation fee is generally based on the area to calculate the wages Of the small area, the general one square wages to 20 yuan or so, the area is large, the general a square 15 yuan or so, according to the different markets around the price is different, hope to help you
- Q: Light steel keel main keel, vice keel spacing generally how much
- The main keel and pay keel ceiling is this: the main keel and the main keel parallel row, the spacing of 1200mm,
- Q: That is, light steel keel in the remaining after the use of the remaining material, waste recycling station after the recovery, what manufacturers to buy to do what? What is the value of use? What is the main use of light steel keel what ingredients? Hope master Xiangjie, thank you! Correct it, is the remaining corner of the remaining material, not "zoom" more than Kazakhstan, playing the wrong word, so as not to affect your answer to consider more questions
- Are generally pulled back to steel, and do more hot-rolled steel
- Q: We have a t-bar ceiling (ceiling with removable acoustical tiles) in the kitchenette area. It's awful! It looks like were eating in an office! Are there more attractive removable panels we can buy somewhere? (it has to be removable because it's the only way to access the air conditioning unit). Any suggestions? Thanks!
- get a light and bright fabric and staple it to the ceiling. use a solid or very simple pattern.
- Q: I have a manufactured home and trying to finish the basement. I am stuck on how to install a ceiling being there are steel beams instead of wood therefor nothing to attach a grid to. Any ideas or anybody ever done this before?
- you could buy screws with a drill point and a hex head.attach with these to the metal beams drop down enough to clear obstacles support grid with wire hung from screws
- Q: Acceptance specification and standard of light steel keel in decoration engineering
- Light steel keel panels and keel connections, the connection must be tight and tight.
Send your message to us
Suspended Drywall Ceiling Grid - Ceiling T Bar Suspension for Interior Indoor Decoration
- Loading Port:
- Shanghai
- Payment Terms:
- TT OR LC
- Min Order Qty:
- 2000 pc
- Supply Capability:
- 200000 pc/month
OKorder Service Pledge
OKorder Financial Service
Similar products
Hot products
Hot Searches
Related keywords
