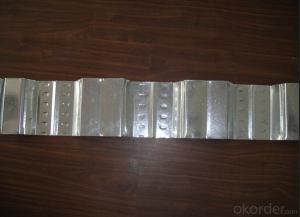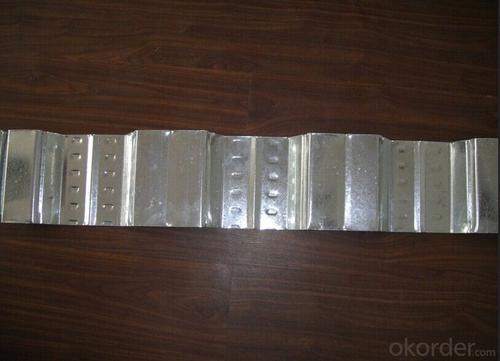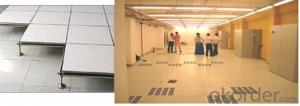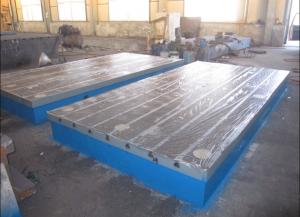Steel floor plate
- Loading Port:
- China Main Port
- Payment Terms:
- TT OR LC
- Min Order Qty:
- -
- Supply Capability:
- -
OKorder Service Pledge
OKorder Financial Service
You Might Also Like
Quick Detail:
Item: Metal Decking Sheet
Model: 75-293-880
Available thickness: 0.7-1.4mm
Material: hot dipped galvanized steel or Zincalume sheet
Zinc coating: 60-275g/m2
Steel grade: Q235, Q345
Description&Application:
Our decking sheets, which have been cold rolled into various wavepatterns from galvanized sheet or zincalume sheet.
are application for industrial and civil buildings, warehouses,special buildings, large-span houses, wall surfaces and interior& exterior wall decorations etc
Main features:
1. Light in weight, high intensity, huge loading capacity as wellas good anti-earthquake capability;
2. Simple in construction operation, easy to assemble;
3. Take the place of conventional templates and eliminate thedisadvantage of the traditional one;
4. Act as a part of the whole structure, to reduce the cost ofmaterial;
5. Easy to reinforcement, wiring, piping etc.
Specifications:
Sheet thickness (mm) | Sheet weight (kg/m2) | Moment of Inertia (cm4/m) | Positive Resistance (cm3/m) |
0.80 | 8.59 | 86.00 | 15.52 |
0.90 | 9.66 | 106.00 | 18.62 |
1.00 | 10.74 | 118.00 | 20.69 |
1.20 | 12.89 | 150.20 | 24.82 |
Competitive Advantage:
1. Excellent fire performance
The ribs of slab are completely encased in concrete, just like thecast-in reinforcement. Closed built-up slabs can completely replacethe positive
moment tensile reinforcement in the floor slabs, and an 1.5-hourrefractory power can be achieved without need to brushfire-resistant coating
2. Simple, rapid construction
It does not require any plug, with no leakage of mortar, availableto shorten the construction cycle.
3. Low cost
The reinforcements bearing the positive moment of the closedbuilt-up slabs are replaced by the profiled steel plates, withoutneed to brush fire-resistant coating,
thus reducing the usage of reinforcements and cutting down thecosts.
Specifications
Corrugated Roofing Sheet, Corrugated Steel Roofing Sheet,Corrugated Roofing Tile,Galvanized Corrugated Steel Sheet
Product Description
The thickness ranges from 0.7mm to 1.4mm, and the material can beQ235, Q345, Q410
as for the steel floor deckings, we have three kinds:
1 basic type
2 dovail-type steel deckings
3 closed type deckings
in the picture :you can see the steel deckings, they arefamous with the customer all over the world. because they have manygood characters:
1. more effective size in the building. you can reduce your costfor material. it is made by 1200mm steel sheets
2 light self-weight, it can replace the conventional templet. itcan save you the time for building
3 can loading more cement per square meter.
4 it be of bigger wind- loading capercity.
- Q: How do steel structures provide resistance against blast and impact loads?
- Steel structures provide resistance against blast and impact loads due to their high strength and ductility. The inherent properties of steel, such as its ability to absorb and distribute energy, make it a suitable material for withstanding sudden and intense forces. Additionally, the flexibility of steel allows it to bend and deform under extreme loads, reducing the risk of collapse. Moreover, the use of structural elements like bracing, framing, and reinforcement further enhances the resistance of steel structures against blast and impact loads by providing additional support and stability.
- Q: How are steel structures used in electrical and lighting systems?
- Steel structures are commonly used in electrical and lighting systems as support structures for overhead power lines and transmission towers. They provide stability and durability to ensure the safe and efficient distribution of electricity. Additionally, steel poles and towers are used to hold lighting fixtures such as streetlights and floodlights, providing illumination in various outdoor and indoor spaces. The strength and versatility of steel make it an ideal material for these applications, ensuring the reliability and longevity of electrical and lighting systems.
- Q: What are the factors to consider when designing a steel structure for seismic loads?
- When designing a steel structure for seismic loads, several factors need to be considered. Firstly, the location and intensity of potential earthquakes in the area should be analyzed to determine the expected ground motion. This information is crucial in determining the seismic design parameters. Secondly, the type of structure and its intended use must be considered. Different structures have different requirements and performance expectations during earthquakes. Factors such as the height, shape, and flexibility of the building play a significant role in seismic design. Furthermore, the selection of appropriate materials is vital. Steel is a commonly used material for seismic-resistant structures due to its excellent strength and ductility. The specific grade and quality of steel should be carefully chosen to ensure it can withstand the seismic forces and exhibit the desired behavior during an earthquake. The design of the structural system and connections is another critical factor. The structure should have sufficient stiffness and strength to resist lateral forces generated by seismic activity. Properly designed connections between steel members are essential to ensure the overall stability and integrity of the structure under seismic loads. Additionally, the design should consider redundancy and robustness. Redundancy provides alternative load paths within the structure, allowing it to redistribute forces and maintain stability even if certain elements fail. Robustness refers to the ability of the structure to withstand localized damage without catastrophic collapse. Finally, compliance with relevant building codes and regulations is crucial. These codes provide guidelines on seismic design criteria, detailing requirements, and construction practices to ensure the safety and performance of the steel structure during an earthquake. In conclusion, designing a steel structure for seismic loads requires careful consideration of factors such as the expected ground motion, type of structure, materials, connections, redundancy, robustness, and adherence to building codes.
- Q: How do steel structures perform in terms of indoor environmental quality and occupant comfort?
- Steel structures generally perform well in terms of indoor environmental quality and occupant comfort. Due to their durability and strength, steel structures can effectively withstand extreme weather conditions, providing a secure and stable indoor environment. Additionally, steel structures are highly resistant to pests, mold, and mildew, which can significantly enhance indoor air quality. Furthermore, steel structures can be designed with proper insulation and ventilation systems, ensuring efficient temperature control and optimal comfort for occupants. Overall, steel structures offer a favorable indoor environment and contribute to the well-being and satisfaction of the building's occupants.
- Q: What are the factors to consider when designing steel structures for sports facilities?
- When it comes to designing steel structures for sports facilities, there are several key factors that must be taken into account. First and foremost, it is imperative to consider the unique requirements of the sports facility. Each sport has its own set of demands and regulations, so the design must be customized accordingly. For instance, the structural needs of a basketball arena will differ from those of a soccer stadium. The anticipated capacity and usage of the sports facility must also be factored into the design. The structure must be able to support the weight of the spectators, as well as any additional equipment like lighting or scoreboards. The design should also allow for flexibility in terms of accommodating different seating arrangements or event configurations. The location and climate of the sports facility are also important considerations. The design must account for local weather conditions, including wind and snow loads. The steel structure must be able to withstand these forces and ensure the safety of both spectators and athletes. Another important factor to consider is the maintenance and durability of the steel structure. Sports facilities experience heavy usage and wear, so it is crucial to select materials and a design that can withstand this. Regular inspections and maintenance should also be planned to ensure the longevity of the structure. Furthermore, the aesthetics and branding of the sports facility should not be overlooked. The design should align with the identity and purpose of the facility, whether it is a professional stadium or a community sports center. The use of steel in the design can provide opportunities for unique architectural features and visual appeal. Lastly, the budget and timeline for the project must be taken into consideration. Steel structures offer advantages in terms of cost-effectiveness and construction speed. However, it is essential to collaborate with experienced professionals who can provide accurate cost estimates and ensure the project is completed on time and within budget. To conclude, careful consideration of the specific requirements, capacity, location, maintenance, aesthetics, and budget is necessary when designing steel structures for sports facilities. By addressing these factors, a well-designed and functional sports facility can be created, ensuring the safety and enjoyment of athletes and spectators alike.
- Q: What are the different types of steel grade used in structures?
- Structures commonly utilize various steel grades, which are categorized according to their chemical composition, mechanical properties, and intended purpose. Listed below are some commonly employed steel grades for structures: 1. Carbon Steel: The most prevalent steel type utilized in structures, carbon steel consists mainly of iron and carbon, with minor amounts of other components. It is recognized for its strength, durability, and versatility, finding extensive application in building frames, bridges, and other structural projects. 2. High-Strength Low-Alloy (HSLA) Steel: HSLA steel, a variation of carbon steel, contains small quantities of alloying elements such as copper, nickel, and chromium. These additives enhance the steel's strength, toughness, and resistance to corrosion. HSLA steel is frequently employed in construction endeavors necessitating enhanced strength and durability. 3. Stainless Steel: Stainless steel, an alloy comprising at least 10.5% chromium, is renowned for its resistance to corrosion and visual appeal. It is commonly utilized in structures requiring resistance to moisture, chemicals, and high temperatures, often finding application in architectural projects like facades and handrails. 4. Weathering Steel: Also known as corten steel, weathering steel is a type of steel that develops a protective rust-like layer when exposed to environmental elements. This coating acts as a barrier against further corrosion, making weathering steel highly suitable for outdoor structures such as bridges and sculptures. It is valued for its exceptional strength and minimal maintenance needs. 5. Alloy Steel: Alloy steel incorporates additional alloying elements such as manganese, silicon, nickel, and chromium. These elements augment the steel's mechanical properties, including strength, hardness, and resistance to wear. Alloy steel is commonly employed in structures necessitating high strength and toughness, such as pressure vessels and crane components. These examples represent only a fraction of the steel grades utilized in structures. The selection of a steel grade hinges on numerous factors, including the specific application, desired strength, durability, and cost considerations. Consulting with structural engineers and professionals is vital to determining the most suitable steel grade for a particular structure.
- Q: What are the common design considerations for steel structures in airports?
- Some common design considerations for steel structures in airports include factors such as the required load-bearing capacity to support heavy aircraft, the need to accommodate large spans to create open and flexible spaces, the necessity for fire resistance and durability to ensure safety and longevity, the consideration of corrosion protection measures due to exposure to harsh weather conditions and de-icing agents, and the requirement for efficient construction methods to minimize disruption to airport operations. Additionally, the design must also take into account the integration of necessary infrastructure such as hangars, terminals, control towers, and other support facilities.
- Q: How are steel structures designed and constructed to meet sustainability objectives?
- Steel structures can be designed and constructed to meet sustainability objectives in several ways. Firstly, the use of steel as a construction material itself is inherently sustainable. Steel is highly durable, recyclable, and has a long lifespan. This means that steel structures can be reused or recycled at the end of their life, reducing waste and minimizing the environmental impact. In the design phase, engineers and architects can optimize the use of steel by employing advanced modeling and analysis techniques. By using computer-aided design (CAD) software, they can create efficient structural systems that minimize material usage while still meeting the required strength and safety standards. This reduces the overall environmental footprint of the project. Furthermore, steel structures can be designed to maximize energy efficiency. By incorporating features such as proper insulation, efficient HVAC systems, and natural lighting, the energy consumption of the building can be reduced. This not only lowers operating costs but also minimizes the carbon footprint associated with energy generation. During the construction phase, prefabrication and modular construction techniques can be utilized to minimize waste and improve construction efficiency. Steel components can be manufactured offsite and then assembled on-site, reducing material waste and overall construction time. Additionally, steel structures are lightweight compared to other materials, which means less energy is required for transportation and installation. Maintenance and operation of steel structures can also contribute to sustainability. Regular maintenance and inspections can prolong the lifespan of the structure, reducing the need for replacements or repairs. Additionally, the use of sustainable building practices, such as rainwater harvesting, solar panels, and green roofs, can be integrated into the design to further enhance the sustainability of the structure. In conclusion, steel structures can be designed and constructed to meet sustainability objectives through the use of recyclable materials, optimized design techniques, energy-efficient features, prefabrication methods, and sustainable building practices. By considering sustainability throughout the entire life cycle of the structure, from design to operation, steel structures can help reduce environmental impact and promote a more sustainable built environment.
- Q: How are steel structures used in the construction of high-rise buildings?
- The construction of high-rise buildings heavily relies on the use of steel structures due to the multitude of benefits they offer. Firstly, steel possesses immense strength and a high tensile strength, enabling it to endure the immense loads and stresses experienced by tall buildings. This strength also permits steel structures to have wider spans and open floor plans, thus maximizing the usable space within the building. Moreover, steel is a malleable material that can be easily shaped and fabricated into various structural components, making it highly adaptable to meet design requirements. This flexibility grants architects and engineers the ability to construct innovative and visually captivating high-rise buildings with distinctive features. Another advantage of steel structures lies in their durability and resistance to adverse weather conditions. Steel has exceptional resistance to corrosion and can withstand extreme temperatures, rendering it ideal for buildings situated in earthquake-prone, hurricane-prone, or harsh climate regions. Additionally, steel structures offer quicker construction times in comparison to conventional construction methods. Prefabricated steel components can be manufactured off-site and then conveniently assembled on-site, reducing both construction time and costs. This efficiency is particularly advantageous for high-rise buildings, which often have tight construction schedules. Lastly, steel serves as a sustainable building material. It is entirely recyclable and can be reused, thereby diminishing the environmental impact of construction projects. The utilization of steel structures in high-rise buildings aligns with sustainable building practices and contributes to the overall energy efficiency of the structure. In conclusion, the significance of steel structures in the construction of high-rise buildings cannot be overstated. Their strength, flexibility, durability, quick construction times, and sustainability make them an ideal choice for architects and engineers seeking to create secure, efficient, and aesthetically pleasing tall structures.
- Q: How do steel structures provide resistance against flood loads?
- Steel structures provide resistance against flood loads due to their strength, durability, and ability to withstand high water pressures. The use of steel in construction allows for the creation of robust and stable structures that can resist the forces exerted by floodwaters. Additionally, steel buildings can be designed with flood-resistant features such as elevated foundations, flood barriers, and watertight doors, which further enhance their ability to withstand flood loads.
Send your message to us
Steel floor plate
- Loading Port:
- China Main Port
- Payment Terms:
- TT OR LC
- Min Order Qty:
- -
- Supply Capability:
- -
OKorder Service Pledge
OKorder Financial Service
Similar products
Hot products
Hot Searches
Related keywords




















