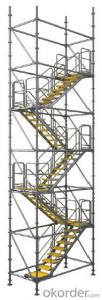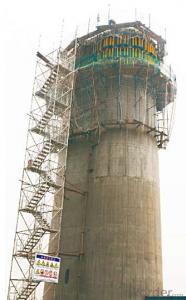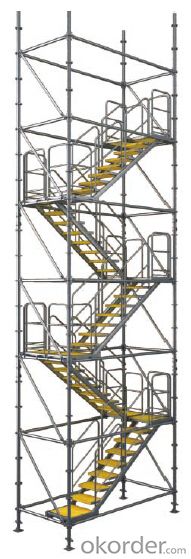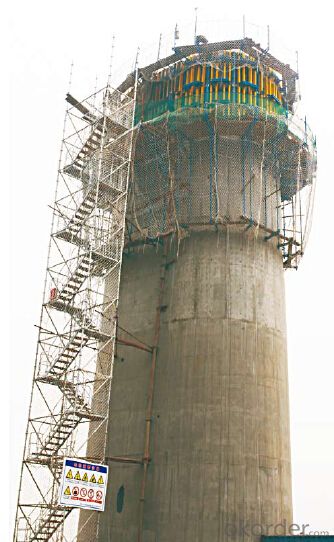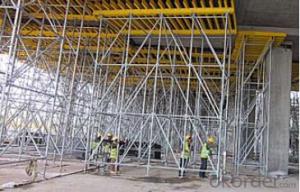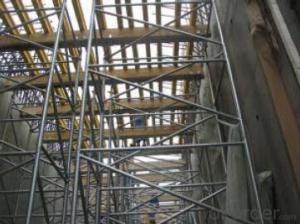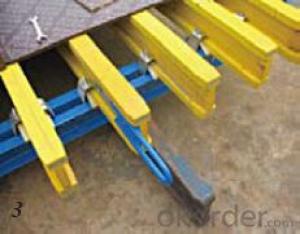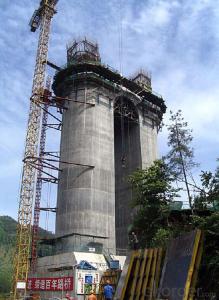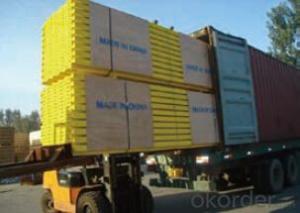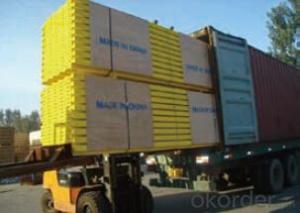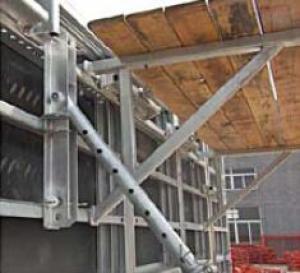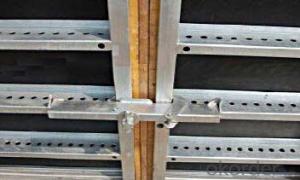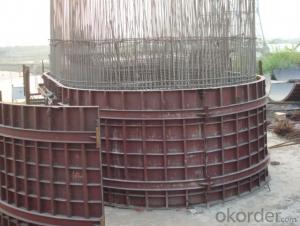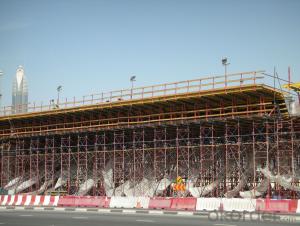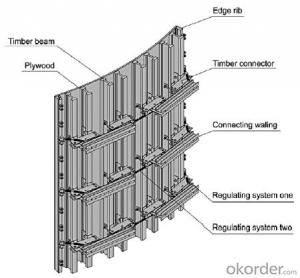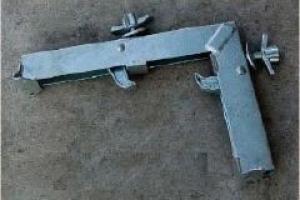Stair Tower for formwork and scaffolding system
- Loading Port:
- Tianjin
- Payment Terms:
- TT OR LC
- Min Order Qty:
- 50 m²
- Supply Capability:
- 1000 m²/month
OKorder Service Pledge
Quality Product, Order Online Tracking, Timely Delivery
OKorder Financial Service
Credit Rating, Credit Services, Credit Purchasing
You Might Also Like
Stair Tower
The structure of ring-lock stair tower is the same as Φ60 ring lock scaffolding.
The dimension of cross section is 1500×3000mm.It is widely used in construction.
Bearing Capacity of Stair Tower:
The stair tower can be erected with the maximum height of 150m,
when attached to the wall every 4.5m.
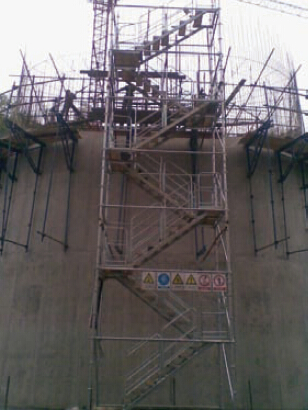
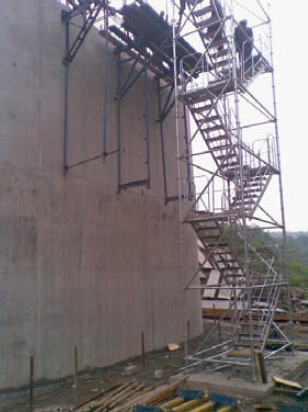
- Q: How does steel formwork contribute to the overall efficiency of concrete placement?
- Steel formwork plays a crucial role in enhancing the overall efficiency of concrete placement. Firstly, steel formwork is highly durable and can withstand the pressure exerted by fresh concrete. This durability ensures that the formwork remains intact during the pouring and curing process, thereby minimizing the need for repairs or replacements. Consequently, the construction process can proceed smoothly without delays, resulting in improved efficiency. Additionally, steel formwork is known for its high strength and stability. This allows for the construction of larger and taller concrete structures, as the formwork can support the weight and pressure of the concrete without buckling or deforming. With steel formwork, contractors have the flexibility to construct complex shapes and designs, enabling them to meet specific architectural requirements efficiently. Moreover, steel formwork offers easy and precise assembly. Its modular nature allows for quick installation and dismantling, reducing construction time significantly. The standardized components ensure that the formwork is accurately aligned, leading to consistent and uniform concrete placement. This not only enhances the efficiency of the construction process but also contributes to the quality and aesthetics of the final concrete structure. Furthermore, steel formwork is reusable. Unlike traditional timber formwork, steel formwork can be utilized multiple times, reducing material waste and saving costs. The ability to reuse the formwork eliminates the need for constant procurement and disposal of materials, streamlining the construction process and improving overall efficiency. Lastly, steel formwork provides a smooth finish to the concrete surface. The rigid structure of steel formwork prevents any bulges or deformities, resulting in a flat and even concrete surface. This eliminates the need for additional surface treatments, such as plastering or grinding, saving time and resources. The smooth finish not only enhances the aesthetic appeal of the concrete structure but also improves its durability and longevity. In conclusion, steel formwork significantly contributes to the overall efficiency of concrete placement. Its durability, strength, easy assembly, reusability, and ability to provide a smooth finish make it an invaluable tool in the construction industry. By utilizing steel formwork, contractors can expedite the construction process, reduce material waste, and achieve high-quality concrete structures efficiently.
- Q: How does steel formwork affect the overall construction cost?
- The overall construction cost can be significantly impacted by steel formwork. Although the initial cost of steel formwork may be higher than that of timber or aluminum formwork, it offers various advantages that can lead to cost savings in the long run. To begin with, steel formwork is highly durable and has a longer lifespan when compared to other materials. This implies that it can be used multiple times, reducing the need for new formwork in future projects. Consequently, the cost of purchasing or renting formwork for subsequent projects decreases, resulting in overall cost savings. Furthermore, steel formwork is renowned for its strength and stability. This enables faster construction processes, as it can withstand higher concrete pressures, leading to quicker cycle times. The ability to achieve faster construction speeds can reduce labor costs and shorten the overall construction timeline, resulting in cost savings. Moreover, steel formwork ensures excellent quality and precision in concrete structures. It enables accurate shaping and forming of concrete elements, resulting in better finishes and fewer defects. This can reduce the requirement for additional finishing work, repairs, or rework, leading to cost savings in terms of materials and labor. Additionally, steel formwork enhances safety on construction sites. Its stability and strength enable it to withstand adverse weather conditions and prevent accidents. By ensuring a safe working environment, potential delays and costs associated with accidents or injuries can be minimized. Lastly, steel formwork is known for its versatility and adaptability. It can be easily customized to meet various project requirements, allowing for flexibility in design and construction. This versatility can lead to optimized construction processes and materials, ultimately reducing costs. In conclusion, although the initial cost of steel formwork may be higher, its durability, strength, speed, accuracy, safety, and versatility can result in significant cost savings in terms of reusability, labor, materials, and time. Therefore, steel formwork plays a positive role in the overall construction cost by providing long-term value and efficiency.
- Q: How does steel formwork handle concrete surface finishing?
- Steel formwork is a popular choice in the construction industry due to its durability, strength, and versatility. When it comes to concrete surface finishing, steel formwork offers several advantages. Firstly, steel formwork provides a smooth and even surface, resulting in a high-quality finish. The rigid nature of steel helps prevent any warping or bending during the pouring and curing process, ensuring that the concrete maintains its desired shape and dimensions. This is particularly important for achieving a level and flat surface, which is essential for many construction applications. Additionally, steel formwork allows for precise control over the concrete pouring process. The tight joints and strong connections in steel formwork prevent any leakage or seepage of the concrete, resulting in a clean and consistent surface finish. This is especially beneficial when working on projects that require a high degree of precision or have specific architectural requirements. Furthermore, steel formwork can be easily customized to create various surface finishes. By incorporating different textures, patterns, or coatings onto the steel panels, contractors can achieve a wide range of aesthetic effects on the concrete surface. This flexibility allows for creativity in design and enhances the overall visual appeal of the finished structure. Lastly, steel formwork is reusable, making it a cost-effective solution for concrete surface finishing. Unlike other types of formwork, such as wood or plastic, steel formwork can be cleaned, repaired, and reused multiple times, reducing material waste and saving on construction costs. This sustainability aspect is becoming increasingly important in the construction industry, as it contributes to a more environmentally friendly and economically viable approach. In conclusion, steel formwork provides excellent support for concrete surface finishing. Its strength, precision, customization options, and reusability make it a preferred choice for achieving high-quality finishes in construction projects. Whether it is a smooth and level surface or an intricately textured design, steel formwork ensures that the concrete surface is finished to the desired specifications.
- Q: Can steel formwork be used in precast concrete applications?
- Yes, steel formwork can be used in precast concrete applications. Steel is a versatile and durable material that can withstand the pressures and forces exerted during the precasting process. It provides excellent support and stability to the concrete during pouring and curing. Steel formwork also allows for precise shaping and detailing of the concrete elements, ensuring accurate dimensions and a high-quality finish. Additionally, steel formwork can be easily assembled and disassembled, making it a suitable choice for repetitive and fast-paced precast production. Overall, steel formwork is widely used in precast concrete applications due to its strength, versatility, and ease of use.
- Q: Can steel formwork be used for both residential and institutional projects?
- Yes, steel formwork can be used for both residential and institutional projects. Steel formwork is a versatile and durable construction material that is suitable for a wide range of projects, including both residential and institutional buildings. It is commonly used in the construction industry due to its strength, stability, and reusability. Steel formwork provides a robust and sturdy framework for pouring concrete, helping to create precise and well-structured structures. Its ability to withstand high pressures and loads make it suitable for large-scale institutional projects such as schools, hospitals, and government buildings. At the same time, steel formwork can also be utilized in residential projects, including single-family homes, apartment complexes, and townhouses. Its versatility allows for flexible and efficient construction methods, making it a popular choice for various types of projects.
- Q: What are the common connection methods for steel formwork?
- The common connection methods for steel formwork include welding, bolting, and clamping. Welding is a popular method as it offers strong and permanent connections. It involves melting two steel components together to create a bond. However, welding requires skilled labor and specialized equipment. Bolting is another commonly used connection method for steel formwork. This method involves using bolts and nuts to join the steel components together. Bolting offers a flexible and adjustable connection, allowing for easy disassembly and reassembly of formwork panels. It is also a relatively quick method and does not require highly skilled labor. Clamping is a connection method that utilizes clamps or couplers to connect steel formwork components. This method is often used for temporary formwork structures or when quick assembly and disassembly are required. Clamping offers a flexible and adjustable connection, similar to bolting, but without the need for tools or additional hardware. Overall, the choice of connection method for steel formwork depends on various factors such as the project requirements, desired level of permanence, ease of assembly, and available resources. Each method has its advantages and disadvantages, and it is important to select the most suitable method based on the specific project needs.
- Q: Steel formwork in the construction project, after the completion of concrete pouring, the wall surface from the powder seriously how to deal with?
- This is no problem with the steel template, the ratio of concrete problems!
- Q: What is the lifespan of steel formwork compared to other types of formwork?
- The lifespan of steel formwork is generally longer compared to other types of formwork. Steel is a highly durable material that can withstand heavy loads and extreme weather conditions, making it ideal for construction purposes. With proper maintenance and care, steel formwork can last for several decades. In comparison, other types of formwork such as wooden or plastic formwork have a shorter lifespan. Wood is susceptible to rotting, warping, and termite infestation, which can significantly reduce its lifespan. Plastic formwork, while lightweight and easy to handle, may deteriorate over time due to exposure to UV radiation and general wear and tear. Steel formwork also offers the advantage of being reusable. Once a concrete structure is completed, the steel formwork can be dismantled and used for other construction projects, reducing the need for new formwork and minimizing waste. Although steel formwork may require a larger upfront investment compared to other materials, its longer lifespan and reusability make it a cost-effective choice in the long run. Additionally, steel formwork provides excellent structural stability, ensuring the integrity and quality of the concrete structure being formed.
- Q: Can steel formwork be used for both vertical and inclined concrete placements?
- Yes, steel formwork can be used for both vertical and inclined concrete placements. Steel formwork is known for its durability and flexibility, making it suitable for various types of concrete placements, including both vertical and inclined surfaces. It provides the necessary structural support and ensures a smooth finish for the concrete, making it a preferred choice for construction projects requiring different angles and inclinations.
- Q: What are the typical safety certifications for steel formwork systems?
- Steel formwork systems typically require several safety certifications to ensure their quality and adherence to safety standards. These certifications include: 1. ISO 9001: This certification guarantees that the manufacturer has implemented a quality management system, covering design, production, and installation procedures. It ensures that the system meets the necessary standards and specifications. 2. European Conformity (CE) Marking: Mandatory for steel formwork systems sold in the European Union, this certification confirms compliance with essential health and safety requirements. The CE marking guarantees rigorous testing and adherence to necessary safety standards. 3. Occupational Safety and Health Administration (OSHA) Compliance: In the United States, steel formwork systems must comply with OSHA's safety regulations. These regulations encompass fall protection, scaffolding safety, and other safety measures. Compliance ensures the safety of workers involved in installation and use. 4. American National Standards Institute (ANSI) Certification: ANSI provides certifications for various products, including steel formwork systems. Certification signifies that the system meets specific safety and performance requirements, providing assurance to users that it has undergone thorough testing and meets industry standards. 5. International Code Council Evaluation Service (ICC-ES) Certification: This certification independently verifies compliance with International Building Code (IBC) requirements. It ensures that the system has been evaluated and deemed safe for use in construction projects. These safety certifications are crucial for steel formwork systems to demonstrate compliance with industry standards, ensuring worker safety and system reliability during construction projects. Manufacturers and suppliers must obtain these certifications to instill confidence in their products and facilitate their use in construction projects worldwide.
Send your message to us
Stair Tower for formwork and scaffolding system
- Loading Port:
- Tianjin
- Payment Terms:
- TT OR LC
- Min Order Qty:
- 50 m²
- Supply Capability:
- 1000 m²/month
OKorder Service Pledge
Quality Product, Order Online Tracking, Timely Delivery
OKorder Financial Service
Credit Rating, Credit Services, Credit Purchasing
Similar products
Hot products
Hot Searches
Related keywords
