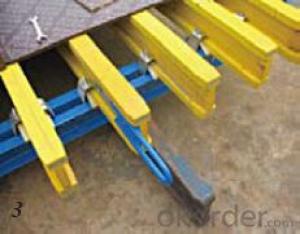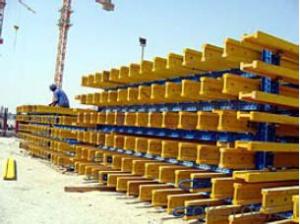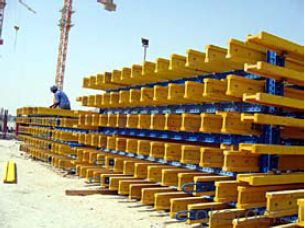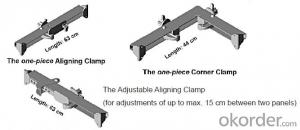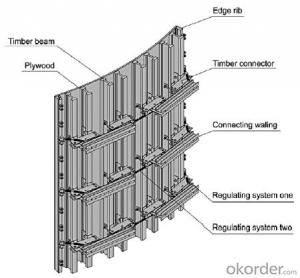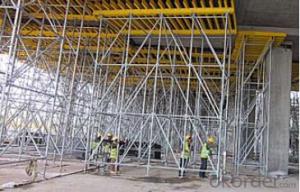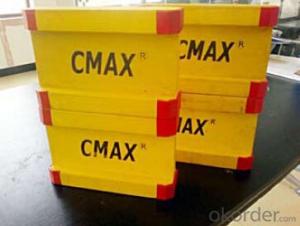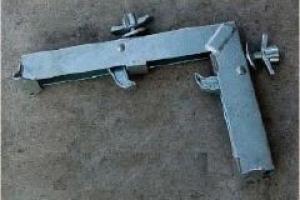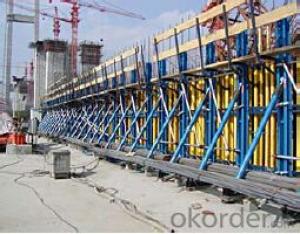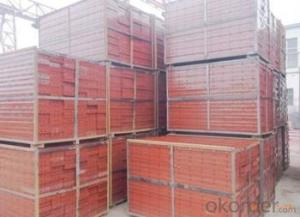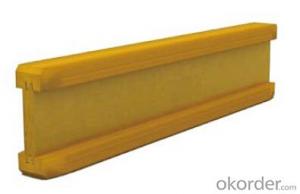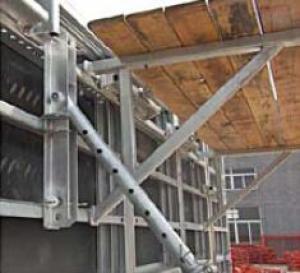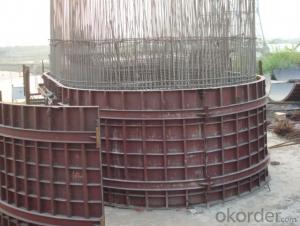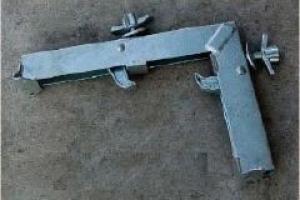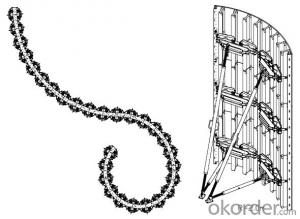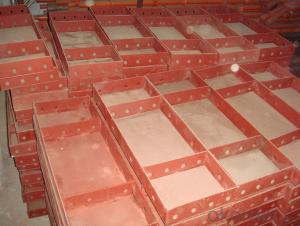Timber-Beam Plywood Formwork For building Construction
- Loading Port:
- Tianjin
- Payment Terms:
- TT OR LC
- Min Order Qty:
- 50 m²
- Supply Capability:
- 1000 m²/month
OKorder Service Pledge
Quality Product, Order Online Tracking, Timely Delivery
OKorder Financial Service
Credit Rating, Credit Services, Credit Purchasing
You Might Also Like
Plywood --- make perfect concrete surface
WISA-Form Birch is a coated special plywood using in the formwork systems where high
requirements are set on the concrete surface and the times of reuses.
With CNBM timber beam & WISA plywood, the formwork is low weight but high load capacity, it is
widely used in construction.
Characteristics:
◆ Component with high standardization.
◆ Assembling in site, flexible application.
◆ Light weight, easy transportation and storage.
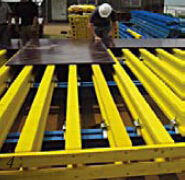
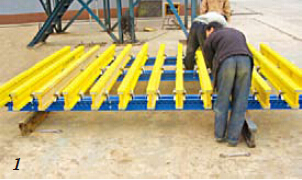
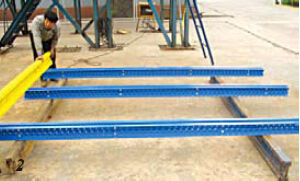
- Q: Can steel formwork be used for complex architectural designs?
- Yes, steel formwork can be used for complex architectural designs. Steel is a durable and versatile material that can be molded and shaped into various intricate designs, making it suitable for use in complex architectural projects. Steel formwork offers several advantages such as high strength, stability, and consistency which are essential for creating complex shapes and structures. Additionally, steel formwork allows for precision and accuracy in construction, ensuring that the final design is executed exactly as intended. Overall, steel formwork is a reliable and effective choice for achieving complex architectural designs.
- Q: Can steel formwork be used for fire-resistant concrete structures?
- Yes, steel formwork can be used for fire-resistant concrete structures. Steel is known for its high strength and resistance to heat, making it an ideal material for constructing formwork for fire-resistant concrete structures. Additionally, steel formwork offers several advantages such as durability, reusability, and easy assembly and disassembly. It provides the necessary support and containment for pouring and curing fire-resistant concrete, ensuring the structure's integrity and safety in the event of a fire. However, it is important to note that the fire resistance of the concrete itself is determined by factors such as the mix design, aggregate selection, and thickness, and not solely dependent on the formwork material.
- Q: How does steel formwork prevent concrete spalling?
- By offering a robust and inflexible framework, steel formwork effectively prevents concrete spalling. This framework securely holds the concrete in place while it undergoes the curing process. When the concrete is poured into the steel formwork, it assumes the shape of the structure and gradually hardens. The steel formwork guarantees the concrete's stability, preventing any sagging or slumping that could result in uneven curing and subsequent cracking. Concrete spalling arises when the surface of the concrete begins to flake or chip away, thereby exposing the underlying layers. This deterioration can occur due to various factors, including moisture infiltration, freeze-thaw cycles, and chemical reactions. Steel formwork serves as a protective barrier against these external influences, effectively thwarting spalling. The snug fit of the steel formwork impedes water from permeating the concrete, thus reducing the risk of moisture-related spalling. In addition, this formwork acts as insulation against temperature fluctuations, thereby minimizing the detrimental effects of freeze-thaw cycles. These cycles transpire when water infiltrates the concrete, freezes, and expands, leading to cracks and spalling. By maintaining a consistent temperature, the steel formwork effectively averts these detrimental cycles. Furthermore, steel formwork acts as a shield against chemical reactions that can contribute to spalling. Certain chemicals, such as sulfates or chlorides, have the potential to react with the concrete, causing its structure to deteriorate and spalling to occur. The steel formwork serves as a physical barrier, preventing direct contact between these chemicals and the concrete, thus minimizing the risk of spalling. In summary, steel formwork plays a pivotal role in averting concrete spalling by providing a robust structure that supports the curing process and protects against moisture, temperature changes, and chemical reactions. Its strength and durability ensure the integrity of the concrete, mitigating the risk of spalling and prolonging the lifespan of the structure.
- Q: Are there any specific quality control measures for steel formwork installation?
- Yes, there are specific quality control measures for steel formwork installation. These measures typically include conducting thorough inspections of the formwork components, ensuring proper alignment and leveling, verifying accurate measurements, and assessing the overall structural integrity before concrete pouring. Additionally, regular monitoring and maintenance of the formwork during the construction process are essential to ensure its stability and durability. Adhering to industry standards and guidelines, such as those provided by the American Concrete Institute (ACI) or relevant local codes, is also crucial to ensure quality control in steel formwork installation.
- Q: What are the common applications of steel formwork?
- Steel formwork is widely used in the construction industry for various applications. Some of the common applications of steel formwork include: 1. Concrete construction: Steel formwork is commonly used for casting concrete structures such as walls, slabs, columns, and beams. It provides a strong and rigid framework that holds the concrete in place until it hardens and gains sufficient strength. 2. High-rise buildings: Steel formwork is often used in the construction of high-rise buildings due to its durability and strength. It can withstand the pressure and weight of the concrete, ensuring the stability and safety of the structure. 3. Bridges and tunnels: Steel formwork is also used in the construction of bridges and tunnels. It allows for the precise shaping of concrete elements such as piers, abutments, and tunnel linings, ensuring the structural integrity and functionality of these infrastructure projects. 4. Industrial structures: Steel formwork finds extensive applications in the construction of industrial structures such as factories, warehouses, and power plants. It provides a robust framework that can withstand heavy loads and harsh working conditions. 5. Water retaining structures: Steel formwork is commonly used for constructing water tanks, reservoirs, and swimming pools. It ensures that the concrete is poured and cured accurately to prevent any leakage or seepage of water. 6. Architectural features: Steel formwork is also used for creating intricate architectural features such as decorative facades, curved walls, and unique shapes. Its flexibility allows for precise molding and shaping of concrete to achieve the desired design aesthetics. 7. Infrastructure projects: Steel formwork is essential for various infrastructure projects like dams, tunnels, culverts, and retaining walls. It provides a sturdy framework that supports the concrete during construction and ensures the long-term stability and functionality of these structures. Overall, steel formwork is an essential component in the construction industry, providing a reliable and efficient method for casting concrete structures in a wide range of applications. Its strength, durability, and flexibility make it a popular choice for many construction projects.
- Q: How does steel formwork contribute to the overall sustainability credentials of the project?
- Steel formwork contributes to the overall sustainability credentials of a project in several ways. Firstly, steel is a highly durable material that can be reused multiple times, reducing the need for constant replacement and minimizing waste generation. This not only saves costs but also reduces the environmental impact associated with the production and disposal of formwork materials. Additionally, steel formwork is known for its strength and stability, allowing for efficient and accurate construction processes. This results in reduced material waste and optimized resource utilization. The use of steel formwork also enables faster construction cycles, leading to shorter project durations and decreased energy consumption. Moreover, steel is a recyclable material, meaning that at the end of its life cycle, it can be easily recycled and transformed into new products, reducing the demand for virgin materials and the associated carbon emissions. This circular approach to materials management enhances the sustainability of the project and contributes to a more resource-efficient construction industry. Furthermore, steel formwork offers design flexibility, allowing for the creation of complex shapes and structures. This versatility promotes innovative architectural solutions that can potentially optimize energy efficiency and enhance the overall sustainability of the building design. Lastly, steel formwork can improve the safety and health standards on a construction site. Its robustness and stability ensure a secure working environment, reducing the risk of accidents and injuries. By prioritizing worker well-being, steel formwork contributes to the sustainable development of the project by fostering a responsible and ethical approach to construction practices. In summary, steel formwork contributes to the overall sustainability credentials of a project by reducing waste generation, optimizing resource utilization, enabling faster construction, promoting circular material management, enhancing design flexibility, and prioritizing worker safety.
- Q: What are the different types of steel formwork clamps and connectors?
- There are several different types of steel formwork clamps and connectors used in construction projects. These clamps and connectors play a crucial role in holding the formwork together and maintaining its stability during the casting of concrete. Here are some of the common types: 1. Wedge clamps: These clamps are widely used and consist of a wedge-shaped piece that locks the formwork panels tightly together. They are easy to install and remove, making them popular for temporary formwork. 2. Rapid clamps: These clamps are designed for quick installation and removal. They have a spring-loaded mechanism that allows for easy adjustment and tightening. Rapid clamps are often used in situations where speed is essential, such as high-rise construction. 3. Scaffold clamps: As the name suggests, these clamps are used to connect formwork to scaffolding systems. They provide a secure connection between the two, ensuring stability and safety during construction. 4. Column clamps: These clamps are specifically designed for connecting formwork panels around columns or pillars. They come in various sizes to accommodate different column diameters and provide a strong and stable connection. 5. Corner clamps: Corner clamps are used to connect formwork panels at corners, ensuring a tight fit and preventing any gaps. They are adjustable, allowing for flexibility in formwork design and easy alignment of panels. 6. Beam clamps: These clamps are used to secure formwork panels to horizontal beams or joists. They provide a sturdy connection and help distribute the load evenly, ensuring the stability of the formwork system. 7. Pin and wedge connectors: These connectors consist of steel pins and wedges that are used to join formwork panels together. The pins are inserted into pre-drilled holes, and the wedges are hammered in to create a tight connection. Pin and wedge connectors offer a reliable and durable solution. 8. Tie rods and wing nuts: These components are used in conjunction with clamps to provide additional support and reinforcement to the formwork system. Tie rods are threaded steel rods that are inserted through the formwork panels and secured with wing nuts, creating a strong and rigid connection. It is important to note that the specific types of clamps and connectors used may vary depending on the project requirements and the formwork system being used. Consulting with a structural engineer or formwork supplier is recommended to determine the most suitable clamps and connectors for a particular construction project.
- Q: Can steel formwork be used for precast concrete elements?
- Yes, steel formwork can be used for precast concrete elements. Steel formwork provides durability and strength, making it suitable for manufacturing precast concrete elements. It allows for precise shaping and accurate dimensions, ensuring high-quality and consistent results. Additionally, steel formwork can be easily reused, making it a cost-effective option for precast concrete production.
- Q: How does steel formwork accommodate openings and penetrations in the concrete?
- Openings and penetrations in concrete can be accommodated by steel formwork through different methods. One popular method involves the use of prefabricated steel form panels with pre-cut openings or penetrations. These panels can be easily assembled and aligned to achieve the desired shape and size of the concrete opening or penetration. Another approach utilizes adjustable steel formwork systems that provide flexibility in creating openings and penetrations. These systems often consist of modular components that can be adjusted or rearranged to fit various shapes and sizes of openings or penetrations. Removable form inserts or sleeves are also employed in certain cases. These inserts or sleeves are placed within the formwork during concrete casting and later removed once the concrete has set, leaving behind a void or opening. Moreover, steel formwork can incorporate different accessories like hinged or sliding formwork elements. These accessories can be adjusted to create openings or penetrations, offering additional flexibility to accommodate diverse design requirements. In summary, steel formwork is highly versatile in accommodating openings and penetrations in concrete construction due to its strength, durability, and ease of adjustment or modification to meet specific project needs.
- Q: How does steel formwork handle extreme weather conditions?
- Steel formwork is highly resistant to extreme weather conditions. Unlike wooden formwork, steel formwork does not warp or expand due to changes in temperature or humidity. It can withstand intense heat, heavy rain, snow, and strong winds without losing its shape or structural integrity. This durability makes steel formwork a reliable choice for construction projects in areas prone to extreme weather conditions.
Send your message to us
Timber-Beam Plywood Formwork For building Construction
- Loading Port:
- Tianjin
- Payment Terms:
- TT OR LC
- Min Order Qty:
- 50 m²
- Supply Capability:
- 1000 m²/month
OKorder Service Pledge
Quality Product, Order Online Tracking, Timely Delivery
OKorder Financial Service
Credit Rating, Credit Services, Credit Purchasing
Similar products
Hot products
Hot Searches
Related keywords
