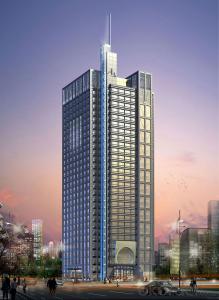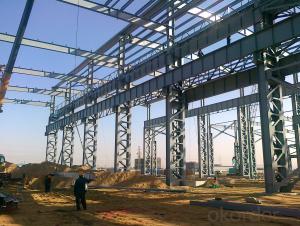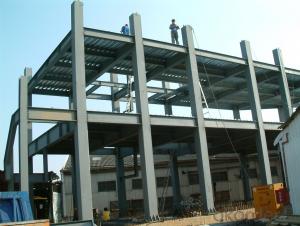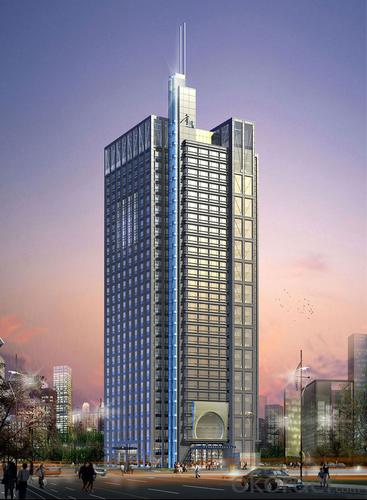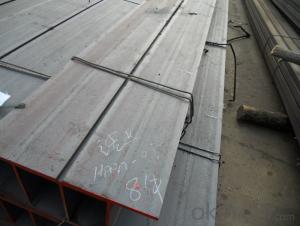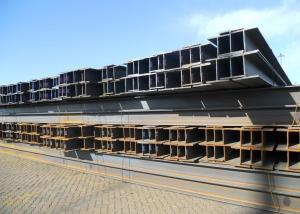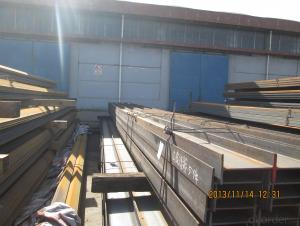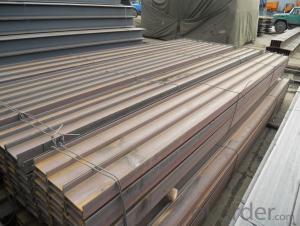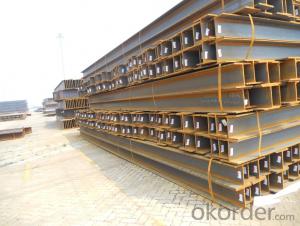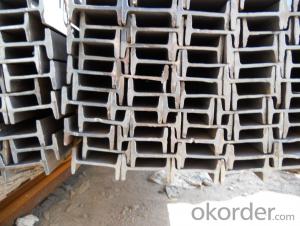Stainless steel H beam steel for construction
- Loading Port:
- Tianjin
- Payment Terms:
- TT or LC
- Min Order Qty:
- 10000 m.t.
- Supply Capability:
- 10000 m.t./month
OKorder Service Pledge
OKorder Financial Service
You Might Also Like
Product Description:
OKorder is offering Stainless steel H beam steel for construction at great prices with worldwide shipping. Our supplier is a world-class manufacturer of steel, with our products utilized the world over. OKorder annually supplies products to European, North American and Asian markets. We provide quotations within 24 hours of receiving an inquiry and guarantee competitive prices.
Product Applications:
Stainless steel H beam steel for construction are ideal for structural applications and are widely used in the construction of buildings and bridges, and the manufacturing, petrochemical, and transportation industries.
Product Advantages:
OKorder's Stainless steel H beam steel for construction are durable, strong, and resist corrosion.
Main Product Features:
· Premium quality
· Prompt delivery & seaworthy packing (30 days after receiving deposit)
· Corrosion resistance
· Can be recycled and reused
· Mill test certification
· Professional Service
· Competitive pricing
Product Specifications:
Manufacture: Hot rolled
Grade: Q195 – 235
Certificates: ISO, SGS, BV, CIQ
Length: 6m – 12m, as per customer request
Packaging: Export packing, nude packing, bundled
Chinese Standard (H*W*T) | Weight (Kg/m) | 6m (pcs/ton) | Light I (H*W*T) | Weight (Kg/m) | 6m (pcs/ton) | Light II (H*W*T) | Weight (Kg/m) | 6M |
100*68*4.5 | 11.261 | 14.8 | 100*66*4.3 | 10.13 | 16.4 | 100*64*4 | 8.45 | 19.7 |
120*74*5.0 | 13.987 | 11.9 | 120*72*4.8 | 12.59 | 13.2 | 120*70*4.5 | 10.49 | 15.8 |
140*80*5.5 | 16.89 | 9.8 | 140*78*5.3 | 15.2 | 10.9 | 140*76*5 | 12.67 | 13.1 |
160*88*6 | 20.513 | 8.1 | 160*86*5.8 | 18.46 | 9 | 160*84*5.5 | 15.38 | 10.8 |
180*94*6.5 | 24.143 | 6.9 | 180*92*6.3 | 21.73 | 7.6 | 180*90*6 | 18.11 | 9.2 |
200*100*7 | 27.929 | 5.9 | 200*98*6.8 | 25.14 | 6.6 | 200*96*6.5 | 20.95 | 7.9 |
220*110*7.5 | 33.07 | 5 | 220*108*7.3 | 29.76 | 5.6 | 220*106*7 | 24.8 | 6.7 |
250*116*8 | 38.105 | 4.3 | 250*114*7.8 | 34.29 | 4.8 | 250*112*7.5 | 28.58 | 5.8 |
280*122*8.5 | 43.492 | 3.8 | 280*120*8.2 | 39.14 | 4.2 | 280*120*8 | 36.97 | 4.5 |
300*126*9 | 48.084 | 3.4 | 300*124*9.2 | 43.28 | 3.8 | 300*124*8.5 | 40.87 | 4 |
320*130*9.5 | 52.717 | 3.1 | 320*127*9.2 | 48.5 | 3.4 | |||
360*136*10 | 60.037 | 2.7 | 360*132*9.5 | 55.23 | 3 |
Description:
1.Length of the welding withnot indication, full welding should be applied
2.Seam without indication is fillet weld, height is 0.75t
3.The cutting angle without indication, radius R=30
4.Cutting angle not specified should be
5.The diameter of the hole for the bolt if not specified, D=22
Project Reference:
For the Steel structure project of Upper part of external
piperack for air separation and gasifying facilities of
460,000 tons MTO (Methanol to Olefins) project in
Duolun, we provide about 4,500 tons steel structure. It
is a heavy chemical indusry of national energy project.
FAQ:
Q1: What makes stainless steel stainless?
A1: Stainless steel must contain at least 10.5 % chromium. It is this element that reacts with the oxygen in the air to form a complex chrome-oxide surface layer that is invisible but strong enough to prevent further oxygen from "staining" (rusting) the surface. Higher levels of chromium and the addition of other alloying elements such as nickel and molybdenum enhance this surface layer and improve the corrosion resistance of the stainless material.
Q2: Can stainless steel rust?
A2: Stainless does not "rust" as you think of regular steel rusting with a red oxide on the surface that flakes off. If you see red rust it is probably due to some iron particles that have contaminated the surface of the stainless steel and it is these iron particles that are rusting. Look at the source of the rusting and see if you can remove it from the surface.
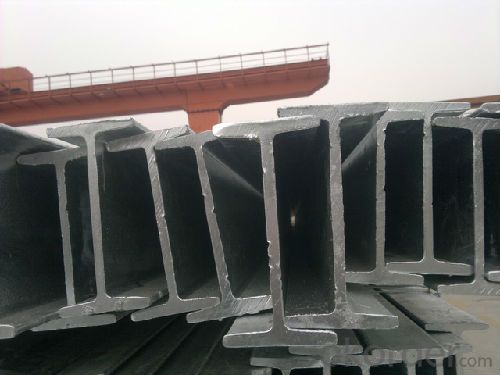
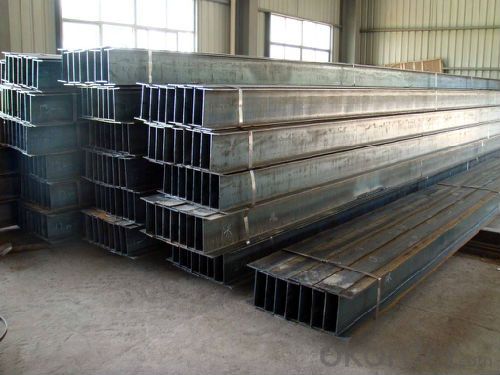
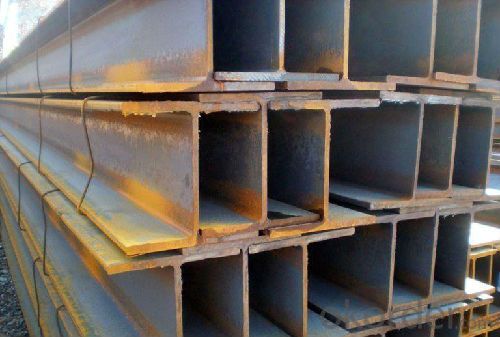
- Q: What are the design considerations for steel structures in areas with high snow loads?
- Design considerations for steel structures in areas with high snow loads include: 1. Snow load calculation: Accurate estimation of the snow load is essential in determining the structural requirements. Factors such as snow density, accumulation, and duration need to be considered. 2. Structural capacity: Steel structures must be designed to withstand the additional weight imposed by the snow load. This involves ensuring adequate strength and stiffness of members, connections, and foundations. 3. Shape and slope: The shape and slope of the roof and other structural elements should be carefully designed to minimize snow accumulation and prevent excessive loads. Steeper slopes can help shed snow more easily. 4. Roofing materials: The choice of roofing materials is crucial in areas with high snow loads. Metal roofs are commonly used due to their durability and ability to shed snow, preventing excessive accumulation. 5. Drifting and sliding: Consideration should be given to potential drifting and sliding of snow. Design features such as snow fences, parapets, and overhangs can help control these effects and prevent concentrated loads. 6. Thermal bridging: Thermal bridging can cause localized melting and refreezing of snow, leading to ice dams and additional loads. Proper insulation and the use of thermal breaks in steel structures can help mitigate this issue. 7. Snow removal access: Provision of safe access for snow removal equipment and personnel is important. Designing access points, such as doors and roof hatches, with sufficient load-bearing capacity is necessary. 8. Maintenance and inspection: Regular maintenance and inspection of steel structures in high snow load areas are crucial. This ensures early detection of any signs of structural distress or damage caused by snow and allows for timely repairs. Overall, the design of steel structures in areas with high snow loads requires careful consideration of factors such as snow load calculation, structural capacity, shape and slope, roofing materials, drifting and sliding, thermal bridging, snow removal access, and maintenance.
- Q: What are the factors considered in determining the size and shape of steel members in a structure?
- The factors considered in determining the size and shape of steel members in a structure include the structural load requirements, such as the magnitude and nature of the loads acting on the member, the type of structure and its intended use, the span length, the desired deflection limits, the connection details, and any applicable building codes and regulations. Additionally, the material properties of the steel being used, such as its yield strength and elasticity, also play a crucial role in determining the appropriate size and shape of the steel members.
- Q: How are steel structures used in the construction of cultural centers and museums?
- Steel structures are commonly used in the construction of cultural centers and museums due to their strength, durability, and versatility. Steel frames provide the necessary support to accommodate large open spaces and unique architectural designs, allowing for the creation of grand entrances, atriums, and exhibition halls. Additionally, steel's ability to span long distances without the need for intermediate columns enables the construction of large uninterrupted spaces and flexible layouts, facilitating the display of various art forms and exhibitions.
- Q: How are steel structures designed for warehouses?
- Steel structures for warehouses are typically designed by a team of structural engineers who consider factors such as the size and height of the warehouse, the weight of the goods to be stored, and the local weather conditions. The design process involves determining the appropriate type and thickness of steel beams and columns, as well as the spacing and connections between them, ensuring the structure can withstand the expected loads and provide sufficient stability. Additionally, considerations for fire safety, accessibility, and future expansion may also influence the design of steel structures for warehouses.
- Q: What are the design considerations for steel residential complexes?
- When designing steel residential complexes, there are several important considerations that need to be taken into account. These considerations include structural integrity, fire safety, energy efficiency, aesthetics, and sustainability. Structural integrity is crucial in steel residential complexes as it ensures the safety and stability of the building. Steel has high strength-to-weight ratio, making it an ideal material for constructing tall and large buildings. The design should incorporate appropriate load-bearing systems, such as steel frames or reinforced concrete cores, to withstand various loads and natural disasters. Fire safety is another crucial consideration for steel residential complexes. Steel is a non-combustible material, but it can lose its strength under high temperatures. Therefore, fire-resistant measures should be implemented, such as fire-rated coatings or fireproof insulation, to protect the steel structure and prevent the spread of fire. Energy efficiency is an important aspect of modern building design. Steel residential complexes can incorporate energy-saving features like insulation, energy-efficient windows, and efficient HVAC systems to reduce energy consumption. The design should also consider the orientation of the building to maximize natural lighting and minimize heat gain or loss. Aesthetics play a significant role in residential complexes as they contribute to the overall appeal and livability of the building. Steel structures can offer design flexibility and creative possibilities, allowing architects to create unique and visually appealing designs. The exterior finishes, interior layouts, and landscaping should be carefully considered to create a harmonious and visually pleasing environment. Sustainability is becoming increasingly important in building design. Steel is a highly recyclable material, and using it in construction reduces the demand for new resources. The design can incorporate sustainable features like rainwater harvesting systems, green roofs, and energy-efficient appliances to minimize environmental impact. Additionally, the use of sustainable construction practices and materials can contribute to obtaining green building certifications. In conclusion, when designing steel residential complexes, structural integrity, fire safety, energy efficiency, aesthetics, and sustainability are crucial considerations. By addressing these factors, architects and engineers can create safe, visually appealing, and environmentally friendly residential complexes.
- Q: What are the common design considerations for steel data centers or telecommunications facilities?
- Some common design considerations for steel data centers or telecommunications facilities include structural stability to support heavy equipment and racks, proper ventilation and cooling systems to prevent overheating, adequate power supply and backup systems for uninterrupted operation, efficient cable management for easy accessibility and maintenance, fire protection measures to ensure safety, and security measures to protect sensitive data and equipment.
- Q: How are steel structures used in the construction of government buildings?
- Steel structures are commonly used in the construction of government buildings due to their durability, strength, and versatility. They provide the necessary support and stability required for large-scale structures, ensuring the safety of occupants. Steel also allows for flexible design options, enabling architects to create unique and aesthetically pleasing government buildings. Additionally, steel structures are fire-resistant, which is crucial for ensuring the protection of important government documents and personnel. Overall, steel plays a vital role in constructing government buildings that are secure, functional, and visually appealing.
- Q: How are steel structures designed and constructed to meet accessibility requirements?
- Steel structures can be designed and constructed to meet accessibility requirements by incorporating various features. These features may include ramps with appropriate slopes, wide doorways, accessible elevators, and accessible restroom facilities. Additionally, handrails, grab bars, and tactile indicators can be installed to assist individuals with mobility or visual impairments. By considering these design elements and following accessibility guidelines, steel structures can be made accessible to all individuals.
- Q: How is steel bracing designed and installed?
- Steel bracing plays a vital role in structural engineering, as it offers added stability and support to buildings and structures. The process of designing and installing steel bracing consists of several important steps. To begin with, the design process commences with a thorough evaluation of the structure's load-bearing capacity, vulnerabilities, and potential hazards. This assessment helps determine the necessary strength and positioning of the steel braces. Structural engineers take into account factors such as wind and seismic loads, building materials, and specific architectural requirements to develop an effective bracing plan. Once the design is finalized, the installation process starts. The initial step involves preparing the surface for installation, which includes cleaning and clearing the area where the steel braces will be attached. It may be necessary to remove any existing materials, such as drywall or plaster, to ensure proper installation. Following that, the steel braces are fabricated according to the design specifications. This entails cutting, bending, and welding the steel components to achieve the desired shape and size. The fabrication process guarantees that the braces are sturdy enough to withstand the anticipated load and forces. After fabrication, the steel braces are anchored to the structure using various methods. The most commonly employed technique is bolting the braces directly to the existing structural elements, such as beams or columns. This ensures a secure connection and enables the braces to effectively transfer forces and loads to the main structure. In certain cases, additional reinforcement may be necessary, such as the use of brackets or plates to provide extra support. These reinforcements are meticulously positioned and attached to both the braces and the existing structure to ensure maximum stability. Throughout the installation process, it is crucial to adhere to all safety protocols and regulations. This includes wearing appropriate personal protective equipment, ensuring correct bracing alignment, and conducting regular inspections to verify the installation's integrity. In conclusion, the design and installation of steel bracing involve a comprehensive evaluation of the structure, precise fabrication of the braces, and secure anchoring to the existing structure. This combination of factors guarantees that steel bracing delivers the required stability and support to buildings or structures, thereby enhancing their overall safety and durability.
- Q: What does steel structure 8M24 mean?
- 8M24:8 (high strength) bolts or anchors are anchors at the bottom of the column, bolts in most other places, and M stands for the diameter.
Send your message to us
Stainless steel H beam steel for construction
- Loading Port:
- Tianjin
- Payment Terms:
- TT or LC
- Min Order Qty:
- 10000 m.t.
- Supply Capability:
- 10000 m.t./month
OKorder Service Pledge
OKorder Financial Service
Similar products
Hot products
Hot Searches
Related keywords
