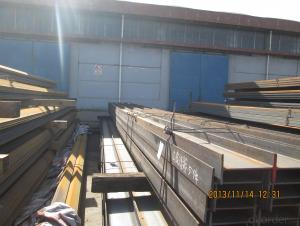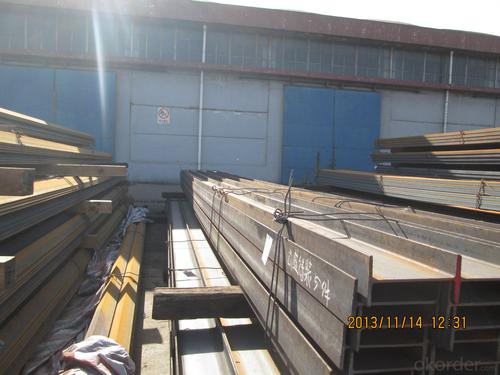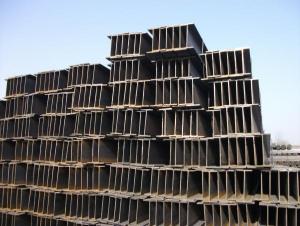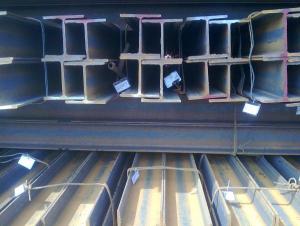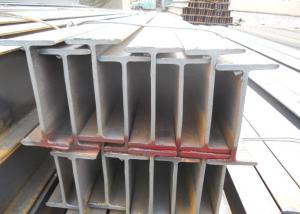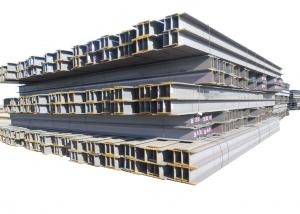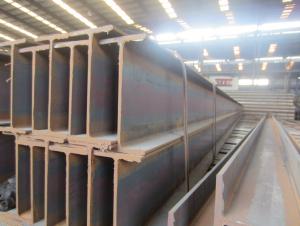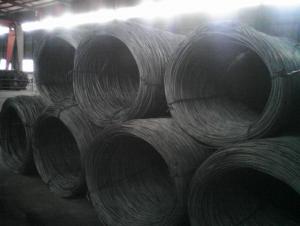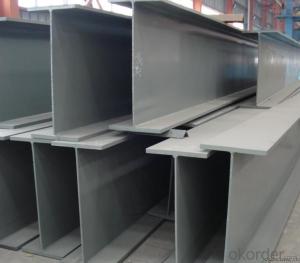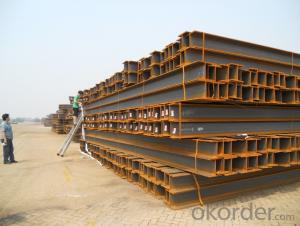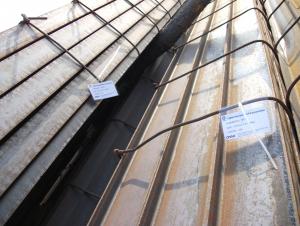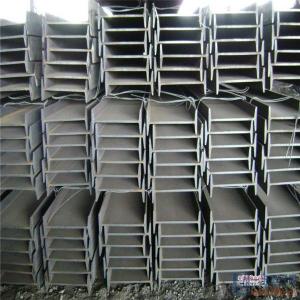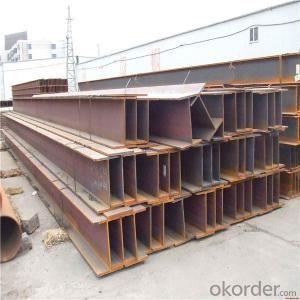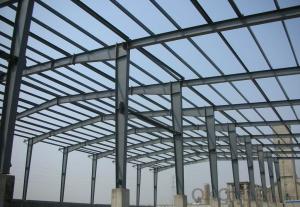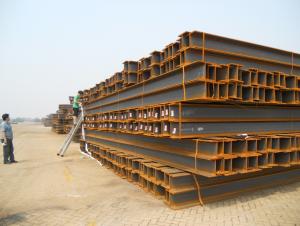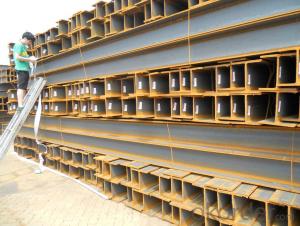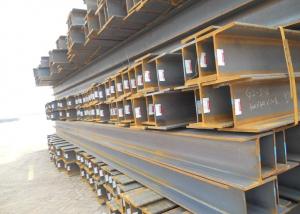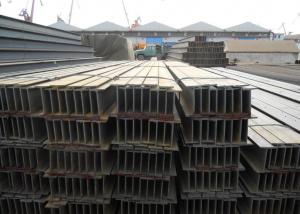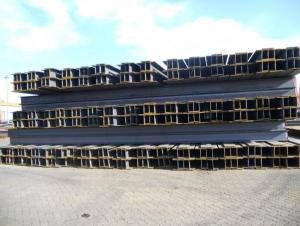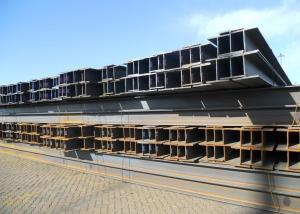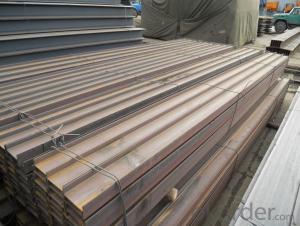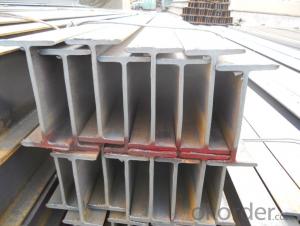High Quality Steel H Beams for Construction
- Loading Port:
- Tianjin
- Payment Terms:
- TT OR LC
- Min Order Qty:
- 25 m.t.
- Supply Capability:
- 200000 m.t./month
OKorder Service Pledge
OKorder Financial Service
You Might Also Like
Specifications of High Quality Steel H Beams for Construction
1. Standard: JIS G 3192
2. Grade: SS400 or Equivalent
3. Length: 10m, 12m as following table
4. Invoicing on theoretical weight or actual weight as customer request
5. Payment: TT or L/C
6. Sizes:
H x B
(mm)
| T1 | T2 | JIS Weight
(kg/m)
|
100*100 | 6 | 8 | 16.9 |
125*125 | 6.5 | 9 | 23.6 |
150*75 | 5 | 7 | 14 |
148*100 | 6 | 9 | 20.7 |
150*150 | 7 | 10 | 31.1 |
175*90 | 5 | 8 | 18 |
175*175 | 7.5 | 11 | 40.4 |
198*99 | 4.5 | 7 | 17.8 |
200*100 | 5.5 | 8 | 20.9 |
194*150 | 6 | 9 | 29.9 |
200*200 | 8 | 12 | 49.9 |
248*124 | 5 | 8 | 25.1 |
250*125 | 6 | 9 | 29 |
244*175 | 7 | 11 | 43.6 |
250*250 | 9 | 14 | 71.8 |
298*149 | 5.5 | 8 | 32 |
298*201 | 9 | 14 | 65.4 |
300*150 | 6.5 | 9 | 36.7 |
294*200 | 8 | 12 | 55.8 |
300*300 | 10 | 15 | 93 |
346*174 | 6 | 9 | 41.2 |
350*175 | 7 | 11 | 49.4 |
340*250 | 9 | 14 | 78.1 |
350*350 | 12 | 19 | 135 |
400*200 | 8 | 13 | 65.4 |
390*300 | 10 | 16 | 105 |
400*400 | 13 | 21 | 172 |
446*199 | 8 | 12 | 65.1 |
450*200 | 9 | 14 | 77.9 |
440*300 | 11 | 18 | 121 |
496*199 | 9 | 14 | 77.9 |
500*200 | 10 | 16 | 88.2 |
488*300 | 11 | 18 | 125 |
596*199 | 10 | 15 | 92.5 |
600*200 | 11 | 17 | 103.4 |
588*300 | 12 | 20 | 147 |
700*300 | 13 | 24 | 182 |
800*300 | 14 | 26 | 207 |
900*300 | 16 | 28 | 240.1 |
Usage & Applications of High Quality Steel H Beams for Construction
Commercial building structure ;Pre-engineered buildings; Machinery support structure; Prefabricated structure; Medium scale bridges; Ship-building structure.etc.
Packaging & Delivery of High Quality Steel H Beams for Construction
1. Packing: it is nude packed in bundles by steel wire rod
2. Bundle weight: not more than 3.5MT for bulk vessel; less than 3 MT for container load
3. Marks:
Color marking: There will be color marking on both end of the bundle for the cargo delivered by bulk vessel. That makes it easily to distinguish at the destination port.
Tag mark: there will be tag mark tied up on the bundles. The information usually including supplier logo and name, product name, made in China, shipping marks and other information request by the customer.
If loading by container the marking is not needed, but we will prepare it as customer request.
4. Transportation: the goods are delivered by truck from mill to loading port, the maximum quantity can be loaded is around 40MTs by each truck. If the order quantity cannot reach the full truck loaded, the transportation cost per ton will be little higher than full load.
5. Delivered by container or bulk vessel
Production flow of High Quality Steel H Beams for Construction
Material prepare (billet) —heat up—rough rolling—precision rolling—cooling—packing—storage and transportation
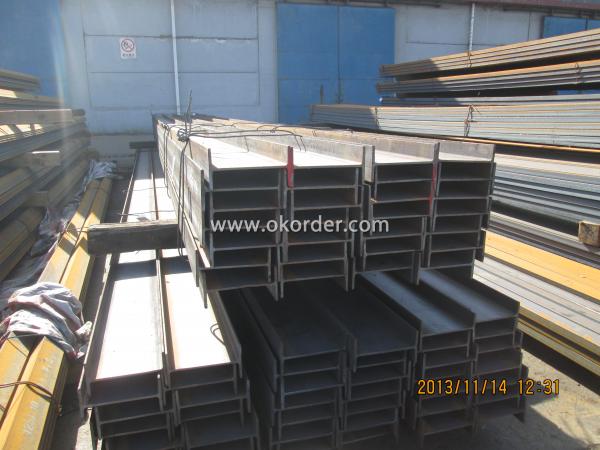
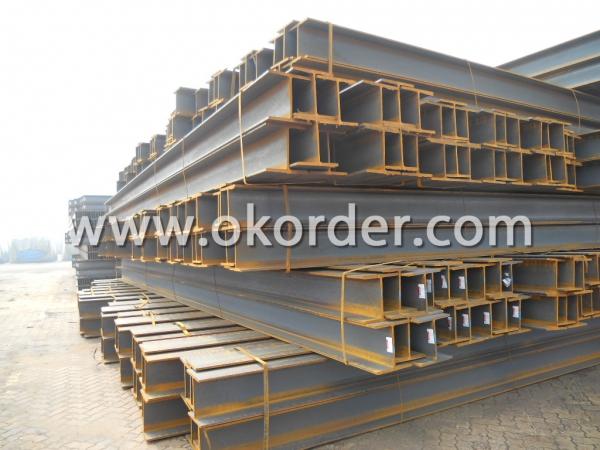
- Q: How do you calculate the deflection of steel H-beams?
- To calculate the deflection of steel H-beams, you need to consider various factors such as the dimensions, material properties, and applied loads. The deflection of a beam is typically determined using the Euler-Bernoulli beam theory, which assumes linear elastic behavior and small deflections. Here are the steps to calculate the deflection of steel H-beams: 1. Determine the dimensions of the H-beam, including the height, width, and flange thickness. 2. Obtain the material properties of the steel, such as the Young's modulus (E) and the moment of inertia (I) of the cross-section. These values can be found in engineering handbooks or obtained from the manufacturer. 3. Identify the applied loads on the beam. These can include concentrated loads, distributed loads, or a combination of both. The magnitude and location of the loads are crucial for accurate calculations. 4. Apply the appropriate equations or formulas to calculate the deflection. For a simply supported beam with a concentrated load at the center, you can use the formula: δ = (5 * F * L^4) / (384 * E * I), where δ is the deflection, F is the applied load, L is the span length of the beam, E is the Young's modulus, and I is the moment of inertia. 5. If the beam is subjected to distributed loads, you will need to integrate the load distribution equation along the length of the beam to determine the total deflection. It is important to note that these calculations provide an approximate estimation of the deflection. For more accurate results, finite element analysis (FEA) software or specialized engineering tools may be necessary. Additionally, consulting a structural engineer or referring to relevant design codes and standards is recommended to ensure the safety and structural integrity of the H-beam in real-world applications.
- Q: How do steel H-beams contribute to the overall aesthetics of a structure?
- The role of steel H-beams, also known as I-beams, in enhancing the aesthetics of a structure cannot be understated. These beams possess a unique design that can greatly enhance the visual appeal of any building or architectural project. One way in which steel H-beams contribute to aesthetics is through their sleek and modern appearance. The clean lines and sharp edges of these beams create a sense of precision and elegance, resulting in a visually pleasing and contemporary aesthetic. This effect is especially pronounced when the beams are left exposed or integrated into the building's design, showcasing their structural beauty. Moreover, steel H-beams offer versatility in architectural design, allowing for greater creativity and innovation. These beams can support large spans without the need for additional columns or walls, creating open and spacious interiors. The absence of obstructions promotes a sense of openness and fluidity, resulting in a visually appealing design. The use of steel H-beams also adds an industrial appeal to a structure. These beams, with their strong and durable nature, evoke a sense of robustness and stability. This industrial aesthetic can be particularly desirable in modern and contemporary designs, providing a contrast to materials like glass or wood and adding a unique visual element to the overall composition. Furthermore, the use of steel H-beams allows for efficient use of space, contributing to a more aesthetically pleasing structure. Architects can design buildings with fewer structural elements by utilizing these beams, resulting in cleaner lines and a more minimalist appearance. This streamlined approach creates a harmonious and balanced visual effect, enhancing the overall aesthetics of the structure. In conclusion, steel H-beams significantly contribute to the aesthetics of a structure through their clean and modern appearance, versatility in design, industrial appeal, and efficient use of space. Incorporating these beams into the architectural design can result in a visually pleasing and aesthetically appealing structure, elevating its impact and attractiveness.
- Q: Can steel H-beams be used in data center structures?
- Yes, steel H-beams can be used in data center structures. Steel H-beams are commonly used in construction due to their high strength and durability. They provide structural support and can effectively bear heavy loads, making them suitable for use in data centers where there is a need for strong and stable framework to support the equipment and infrastructure.
- Q: H steel column calculationHow do you calculate the amount? And what are the steps and formulas for this calculation?
- H steel is welded; HWHMHN is the hot rolled HW H steel is the height and width of flange is basically the same; mainly used for reinforced concrete frame column steel column, also known as rigid steel column; in steel structure is mainly used for HM H type steel column height and wing
- Q: Can steel H-beams be used in retrofitting or renovation projects?
- Yes, steel H-beams can be used in retrofitting or renovation projects. These beams are commonly employed to reinforce existing structures, provide additional support, or alter the load-bearing capacity of buildings during renovations. Their versatility and strength make them ideal for various retrofitting applications, ensuring structural integrity and safety.
- Q: What are the design considerations for steel H-beams in earthquake-prone regions?
- The primary focus when designing steel H-beams in earthquake-prone regions is to ensure their structural integrity and resistance to seismic forces. Here are some important factors to consider: 1. Choosing the right material: The selection of steel grade is crucial in order to withstand seismic forces. High-strength steel, like ASTM A992 or A572 Grade 50, is commonly used for H-beams in earthquake-prone areas due to its superior strength and ductility. 2. Calculating beam size and shape: It is important to carefully calculate the dimensions of H-beams to ensure they can carry sufficient load and resist bending and buckling during seismic events. The beam's depth, flange width, and thickness are determined based on the expected loads and the seismic design requirements of the building. 3. Designing strong connections: The connections between H-beams and other structural elements must be designed to effectively resist seismic forces. Special attention is given to the moment connections at beam-column joints, as these areas experience concentrated forces during earthquakes. Strong and ductile connections, like extended end-plate connections or moment-resisting frames, are often used. 4. Prioritizing ductility and redundancy: The design of H-beams in earthquake-prone regions emphasizes the importance of ductility and redundancy. Ductility allows the steel members to deform and absorb energy during seismic events, while redundancy ensures that the structure can redistribute loads and maintain stability even if some elements fail. 5. Implementing bracing and reinforcement techniques: Proper bracing and reinforcement are essential to enhance the overall stiffness and stability of H-beam structures in earthquake-prone areas. Lateral bracing systems, such as diagonal braces or shear walls, are commonly used to reduce lateral sway and increase resistance to seismic forces. 6. Adhering to seismic design codes and regulations: It is crucial to comply with local building codes and seismic design regulations in earthquake-prone regions. Designers must be familiar with the specific requirements and guidelines provided in these codes to ensure that H-beam structures are adequately designed and constructed to withstand seismic events. 7. Conducting seismic analysis and testing: Before construction, structural engineers perform detailed seismic analysis and testing to evaluate the behavior and response of H-beams under earthquake loading. This analysis helps determine appropriate design parameters and identifies potential weaknesses or areas for improvement. Overall, the design considerations for steel H-beams in earthquake-prone regions revolve around ensuring structural integrity, resistance to seismic forces, and compliance with relevant building codes. By incorporating these considerations, engineers can create robust and safe structures capable of withstanding the challenges posed by earthquakes.
- Q: Can steel H-beams be used for swimming pool construction?
- Yes, steel H-beams can be used for swimming pool construction. Steel H-beams are strong and durable, making them suitable for supporting the weight and pressure of the pool structure. They can be used to create the framework and support system for the swimming pool walls and floors. Additionally, steel H-beams are resistant to corrosion, which is important for the longevity and maintenance of a swimming pool. However, it is essential to consult with a professional engineer or contractor to ensure that the steel H-beams are properly designed and installed according to the specific requirements and regulations for swimming pool construction.
- Q: How do steel H-beams perform in areas with high wind uplift?
- Steel H-beams perform exceptionally well in areas with high wind uplift. Due to their structural integrity and resistance to bending and deformation, H-beams can effectively withstand the strong upward forces created by high winds, ensuring stability and safety in such conditions.
- Q: H steel and I-beam, which bearing good?
- I-beam can only be used for cross beams, and H steel can be used for structural load-bearing columns.
- Q: Can steel H-beams be used in parking garage construction?
- Indeed, parking garage construction can make use of steel H-beams. In the construction industry, steel H-beams are widely employed owing to their robustness, longevity, and capacity to endure substantial loads. Structural elements in parking garages must be capable of sustaining the weight of numerous vehicles while enduring diverse environmental conditions. Consequently, steel H-beams possess these essential qualities, rendering them an appropriate selection for parking garage construction. Furthermore, their adaptability permits flexible design possibilities, thereby facilitating the creation of efficient and secure parking structures.
Send your message to us
High Quality Steel H Beams for Construction
- Loading Port:
- Tianjin
- Payment Terms:
- TT OR LC
- Min Order Qty:
- 25 m.t.
- Supply Capability:
- 200000 m.t./month
OKorder Service Pledge
OKorder Financial Service
Similar products
Hot products
Hot Searches
Related keywords
