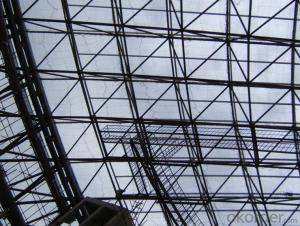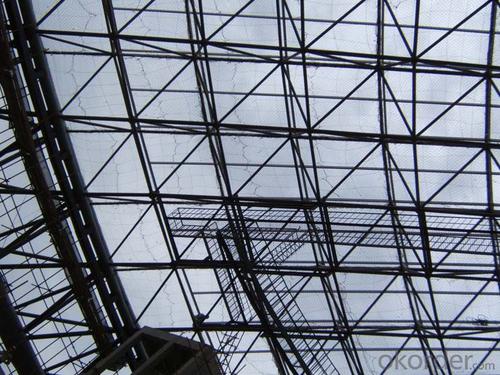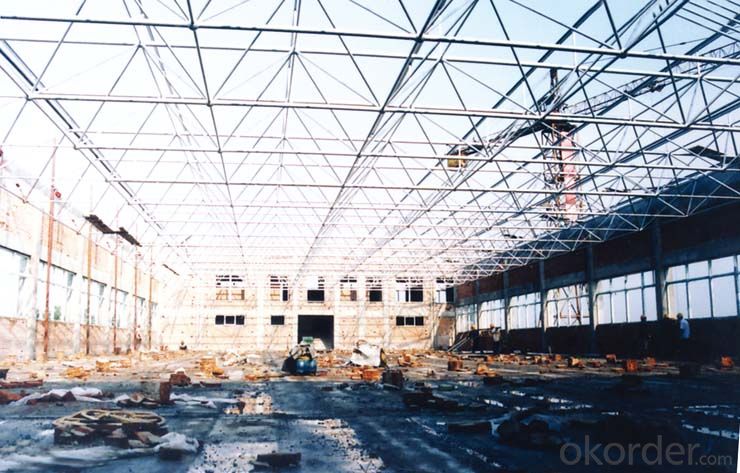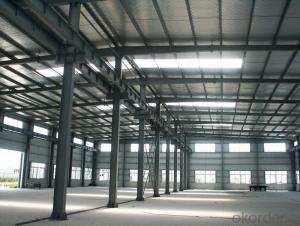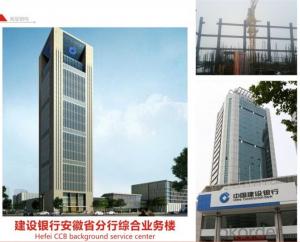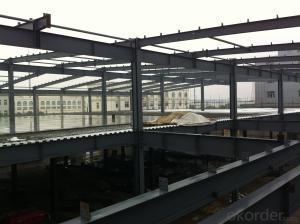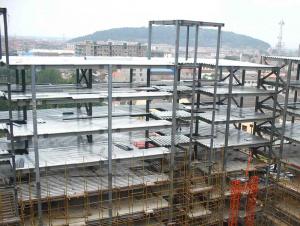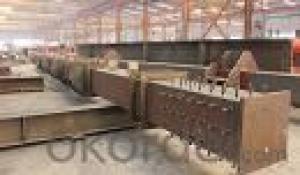Small Steel Structure Construction
- Loading Port:
- China Main Port
- Payment Terms:
- TT OR LC
- Min Order Qty:
- -
- Supply Capability:
- -
OKorder Service Pledge
OKorder Financial Service
You Might Also Like
Description:
1.Length of the welding withnot indication, full welding should be applied
2.Seam without indication is fillet weld, height is 0.75t
3.The cutting angle without indication, radius R=30
4.Cutting angle not specified should be
5.The diameter of the hole for the bolt if not specified, D=22
Steel Structure:
1.The steel structure of the connection method: welding connection
2.Steel structure design common norms are as follows: "Steel Design Code" (GB50017-2003) Cold formed steel structure technical specifications" (GB500182002) "Construction Quality Acceptance of Steel" (GB50205-2001) "Technical Specification for welded steel structure" (JGJ812002, J218 2002) "Technical Specification for Steel Structures of Tall Buildings" (JGJ99-98)
3.The characteristics of steel Light weight steel structure Higher reliability of steel work Steel anti-vibration (earthquake), impact and good Steel structure for a higher degree of industrialization Steel can be assembled quickly and accurately Large steel interior space Likely to cause sealing structure Steel corrosive Poor fire-resistant steel Recyclable steel shorter duration.
4.Commonly used steel grades and performance of steel Carbon
structural steel: Q195, Q215, Q235, Q255, Q275, etc.
High-strength low alloy structural steel Quality carbon structural steel and alloy structural steel Special purpose steel Product Feature Carport, House, Office, Shop, Toilet, Villa, Warehouse, Workshop, Plant Other Information.
Products have been all over the country more than 20 provinces, municipalities and autonomous regions, and have been exported to Europe, North America, the Middle East, Africa, Asia and other countries and regions, the widespread use.
- Q: What are the common design considerations for steel retaining walls?
- When designing steel retaining walls, it is important to take into account several common design considerations. These considerations include: 1. Determining the appropriate type and thickness of steel members required to resist the lateral earth pressure, which depends on the height of the wall. The taller the wall, the stronger the steel members need to be. 2. Considering factors such as soil type, slope angle, and water content to determine the level of lateral support needed to withstand the exerted lateral earth pressure. 3. Assessing the type and condition of the foundation where the retaining wall will be built, taking into account factors such as soil bearing capacity, settlement, and potential erosion to ensure a stable foundation. 4. Incorporating proper drainage behind the retaining wall to prevent the buildup of hydrostatic pressure. This includes incorporating features such as weep holes, gravel backfill, and drainage pipes. 5. Considering the shape and configuration of the retaining wall, as it impacts stability and structural integrity. Factors such as wall thickness, reinforcement spacing, and the presence of curves or bends should be taken into consideration during the design phase. 6. In earthquake-prone areas, incorporating seismic design principles to make the retaining wall capable of withstanding ground motions. This may involve additional reinforcement, anchorage, or special construction techniques. 7. Applying appropriate coatings or galvanization to protect the steel members from corrosion, especially in high moisture or saltwater environments. This ensures the longevity of the retaining wall. By taking into account these design considerations, engineers can develop steel retaining walls that are structurally sound, durable, and capable of withstanding the forces exerted by the surrounding soil and other external factors.
- Q: How are steel structures designed for differential settlement?
- Differential settlement in steel structures can be addressed through various methods. One common approach is incorporating flexible connections or expansion joints between different sections of the structure. These connections allow for slight movements and rotations without subjecting the steel members to excessive stress. By utilizing these flexible connections, the structure can accommodate differential settlement, preventing the occurrence of cracks or other structural problems. Engineers may also design the steel structure with adjustable supports or leveling devices. These components can be modified or adjusted to account for differential settlement during construction or after the structure is in use. By regularly monitoring settlement and making necessary adjustments, the structure can maintain its stability and integrity. Another technique to tackle differential settlement is designing the steel structure with a reinforced foundation. This involves utilizing deep foundations like piles, caissons, or footings that extend below the expected settlement zones. The reinforced foundation helps distribute the load more evenly, reducing differential settlement and minimizing its impact on the steel structure. Furthermore, designers can employ soil improvement or ground improvement techniques to mitigate potential differential settlement. These methods involve modifying the properties of the underlying soil to enhance its strength or decrease its compressibility. By improving the soil conditions, differential settlement can be minimized, ensuring the steel structure remains stable and level. In summary, the design of steel structures for differential settlement involves a combination of flexible connections, adjustable supports, reinforced foundations, and soil improvement techniques. By implementing these strategies, engineers can guarantee that the steel structure can endure and adapt to differential settlement, maintaining its structural integrity and functionality.
- Q: What is the role of steel in composite structures?
- The role of steel in composite structures is primarily to provide strength, stability, and structural support. It is often used as reinforcement or as a framework in conjunction with other materials such as concrete, polymers, or composites. Steel's high tensile strength and durability make it an ideal choice for withstanding heavy loads and maintaining the overall structural integrity of composite systems.
- Q: How are steel beams designed and sized?
- Steel beams are designed and sized using various factors such as the span length, load requirements, and the specific structural design codes and standards. Structural engineers analyze the loadings on the beam, including dead loads (weight of the beam itself), live loads (loads applied to the beam during its use), and other factors like wind and seismic loads. With this information, engineers use mathematical calculations and computer modeling to determine the appropriate size, shape, and reinforcement needed for the steel beam to safely support the anticipated loads.
- Q: What are the applications of steel structures in industrial buildings?
- Steel structures have a wide range of applications in industrial buildings due to their numerous advantages. Firstly, steel structures are incredibly strong and durable, making them ideal for supporting heavy machinery and equipment commonly found in industrial settings. This allows for larger open spaces within the building, providing flexibility for layout and accommodating various production processes. Additionally, steel structures offer great flexibility in terms of design and construction. They can be easily customized to meet specific requirements and can be erected quickly, saving time and money. Moreover, steel structures can easily be expanded or modified in the future, allowing for scalability as the needs of the industrial building change over time. Another significant application of steel structures in industrial buildings is their ability to withstand harsh environmental conditions. Steel is resistant to fire, corrosion, and pests, ensuring the safety and longevity of the building. This is particularly crucial in industrial environments, where hazardous materials or processes are often present. Furthermore, steel structures are known for their sustainability. Steel is a recyclable material, making it an environmentally friendly choice for construction. Additionally, steel structures can be designed to maximize natural light, reducing the need for artificial lighting and saving energy costs. In conclusion, the applications of steel structures in industrial buildings are vast and varied. From providing strength and durability to allowing for flexibility and customization, steel structures are an excellent choice for supporting the demanding requirements of industrial environments.
- Q: How do steel structures perform in terms of resistance to extreme temperatures?
- Steel structures perform well in terms of resistance to extreme temperatures. Steel has a high melting point and excellent heat resistance, allowing it to maintain its strength and structural integrity even under extreme heat conditions. Additionally, steel expands and contracts less compared to other materials, reducing the risk of structural damage due to temperature changes. Therefore, steel structures are highly reliable and durable in withstanding extreme temperatures.
- Q: How are steel structures designed for thermal bridging prevention?
- Various techniques are employed in the design of steel structures to prevent or minimize thermal bridging, which refers to the transfer of heat through a material that is more conductive than the surrounding materials. One common method involves incorporating thermal breaks, which are insulating materials placed between the steel members to interrupt the flow of heat. These thermal breaks can be made of rubber, foam, or fiberglass, all of which possess low thermal conductivity. Another approach involves the use of continuous insulation, where a layer of insulation is installed on either the exterior or interior of the steel structure to create a barrier against thermal bridging. This insulation helps maintain a consistent temperature within the building by reducing the transfer of heat through the steel members. Furthermore, optimizing the geometry and detailing of the steel structure can minimize thermal bridging. For instance, thermal breaks can be strategically positioned at the connections between steel members, where heat transfer is most likely to occur. Additionally, the design may incorporate measures such as adding extra insulation around windows and doors, using thermal breaks in balconies or cantilevered structures, or increasing the thickness of steel members in areas prone to higher levels of thermal bridging. During the design process, computer modeling and simulation techniques are often employed to analyze and predict the thermal performance of steel structures. This enables engineers to identify potential areas of thermal bridging and make the necessary adjustments to minimize its impact. To summarize, steel structures are designed to prevent thermal bridging through the incorporation of thermal breaks, continuous insulation, optimized geometry and detailing, and the utilization of advanced modeling techniques. These strategies contribute to the creation of energy-efficient buildings with enhanced thermal performance.
- Q: How is steel manufactured for construction purposes?
- Steel is manufactured for construction purposes through a process called steelmaking, which involves melting iron ore, limestone, and coke (a carbon-rich substance) in a furnace. The molten iron is then refined and alloyed with other elements to enhance its strength and durability. The resulting steel is formed into various shapes and sizes, such as beams, bars, and plates, through processes like casting, rolling, or forging. Finally, the steel is shaped into the required components and used in construction projects.
- Q: How are steel structures designed and constructed to meet seismic design criteria?
- Steel structures are designed and constructed to meet seismic design criteria by following a set of guidelines and standards that ensure their safety and stability during earthquakes. Firstly, the design process involves determining the seismic forces that the structure will be subjected to based on the location and the expected intensity of earthquakes in that region. This is done by analyzing the seismic hazard and ground motion data specific to the project site. Once the seismic forces are determined, the structural engineer designs the steel structure to resist these forces. This involves selecting appropriate steel sections and connections, as well as designing the foundations to withstand the earthquake-induced loads. The design is also optimized to ensure that the structure has adequate ductility, which is the ability to deform under seismic forces without collapsing. To ensure the construction of a steel structure that meets seismic design criteria, several construction practices are employed. Quality control measures are implemented to ensure that the steel used in the construction meets the required standards. This includes testing the steel for its mechanical properties and weldability. During the construction phase, special attention is given to the connections between steel members. These connections are designed to provide sufficient strength and flexibility to allow the structure to absorb and dissipate seismic energy. Welding techniques are carefully executed to ensure the integrity of the connections. In addition, construction methods that enhance the seismic performance of the structure are employed. This includes installing base isolators or dampers, which are devices that absorb and dissipate seismic energy, reducing the forces transmitted to the structure. These devices help to improve the overall seismic performance of the steel structure. Overall, the design and construction of steel structures to meet seismic design criteria involve a comprehensive approach that considers the specific seismic hazards of the project site, the structural design, and the construction practices. By following these guidelines and standards, steel structures can be built to be resilient and able to withstand the forces generated by earthquakes.
- Q: What is the role of steel in sustainable construction practices?
- There are several reasons why steel plays a crucial role in sustainable construction practices. Firstly, steel is an extremely durable and long-lasting material, allowing for the construction of buildings and infrastructure that can withstand the test of time. This means that steel structures do not need to be replaced or repaired as frequently, resulting in a reduced overall environmental impact during the construction process. In addition, steel is a recyclable material, making it an excellent choice for sustainable construction. Steel can be easily recovered, melted down, and reused without losing its structural integrity. This significantly reduces the demand for new materials and minimizes waste generation. Another important factor in the use of steel for sustainable construction is its strength-to-weight ratio. Steel is known for its high strength, which allows for the creation of lighter and more efficient structures. As a result, less material is needed for construction, leading to reduced energy consumption during transportation and installation. Moreover, steel is resistant to pests such as termites and does not rot or decay. This reduces the need for chemical treatments and maintenance, resulting in a healthier and more sustainable construction process. Lastly, steel is compatible with various sustainable building practices, including energy-efficient design and the integration of renewable energy sources. Steel structures can easily incorporate features such as insulation, solar panels, and green roofs, contributing to energy savings and reduced carbon emissions. Overall, steel plays a significant role in sustainable construction practices. Its durability, recyclability, strength-to-weight ratio, resistance to pests, and compatibility with sustainable building practices make it an ideal material for constructing environmentally-friendly structures.
Send your message to us
Small Steel Structure Construction
- Loading Port:
- China Main Port
- Payment Terms:
- TT OR LC
- Min Order Qty:
- -
- Supply Capability:
- -
OKorder Service Pledge
OKorder Financial Service
Similar products
Hot products
Hot Searches
Related keywords
