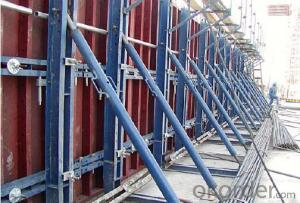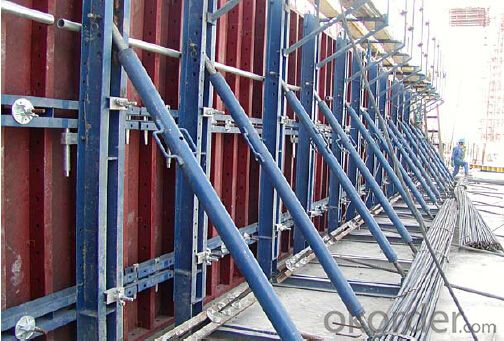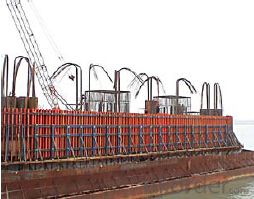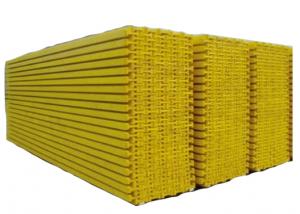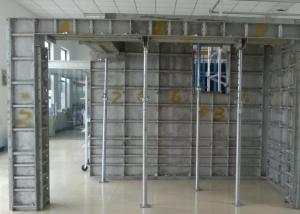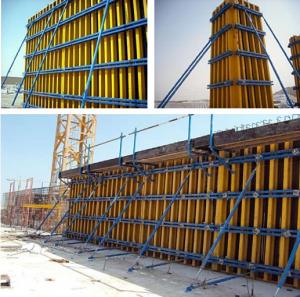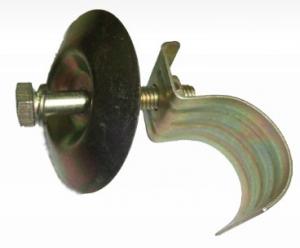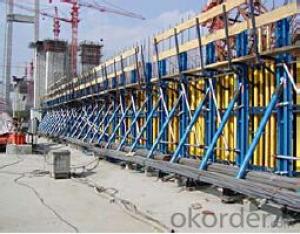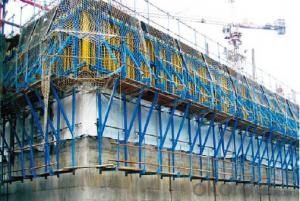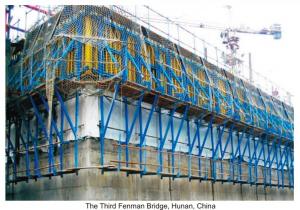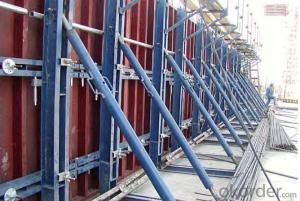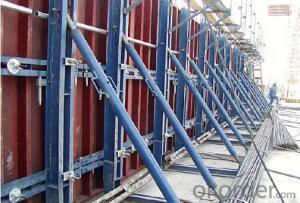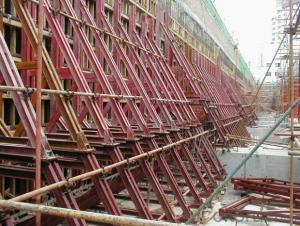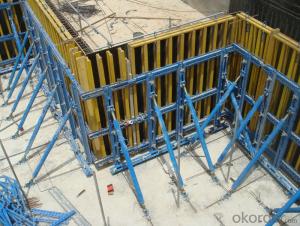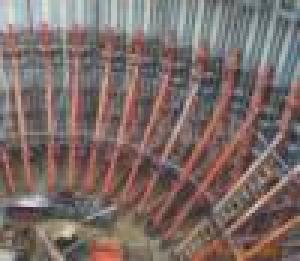Single-Side Climbing Bracket SCB180
- Loading Port:
- China Main Port
- Payment Terms:
- TT OR LC
- Min Order Qty:
- -
- Supply Capability:
- -
OKorder Service Pledge
OKorder Financial Service
You Might Also Like
Single-side Climbing Bracket SCB180:
With CNBM SCB 180 climbing systems, the loads from the fresh concrete pressure are
transferred through the brackets by means of V-strongbacks and compression braces into the
scaffold anchors.
Typical applications for the SCB 180 are dams, locks, cooling towers, pier heads, tunnels, and
bank vaults.
The formwork is simply tilted backwards when striking takes place. The 1.80 m wide bracket
requires only a minimum of space.
Characteristics:
◆ Economical and safe anchoring
The M30/D20 climbing cones have been designed especially for single-sided concreting using
SCB180 in dam construction, and to allow the transfer of high tensile and shear forces into the still
fresh, unreinforced concrete. Without wall-through tie-rods, finished concrete is perfect.
◆ Stable and cost-effective for high loads
generous bracket spacings allow large-area formwork units with optimal utilization of the bearing
capacity. This leads to extremely economical solutions.
◆ Simple and flexible planning
With SCB180 single-sided climbing formwork, circular structures can also be concreted without
undergoing any large planning process. Even use on inclined walls is feasible without any special
measures because additional concrete loads or lifting forces can be safely transferred into the
structure.
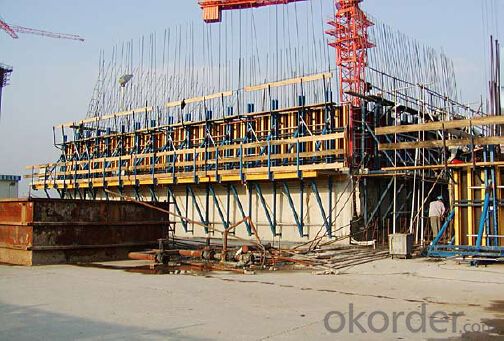
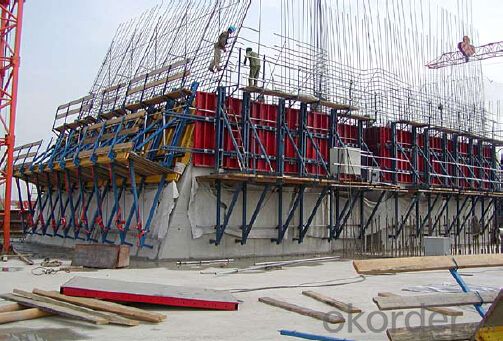
- Q: Template support product features
- High repeatability: 300 times reusable, while traditional wood can only be reused for 5 to 6 times. High degree of safety: This product is completely steel structure, standard parts fastening, tight structure, compact connection, more secure and reliable. Enhance corporate image: beautiful and tidy, clean and generous, the construction site clean and orderly, easier to manage, can greatly enhance the overall image of the project.
- Q: Template support did not stand good, how to remedy the lower floor?
- First measured how much sink ah, the plate elevation measured first, and then find the design, such a thing is not you can decide, the design may be looking for experts, if the lower 10 to cm it does not matter. But also the size of the kanban, if you say 4 * 4 little problem.
- Q: The template supports how security issues are under the supervision notice
- You 1 1 rectification, and then follow the results of the rectification of the truth. You do not rectification, reply to the supervision will still give you back, or else people will not send a notice. Do a good job to do a good attitude, especially involved in security issues. Since the supervision issued to you is a security notice, that things are more serious. Now you are doing is: one by one in a regular manner in accordance with the requirements of the field rectification, rectification after the end of a written reply to close the notice.
- Q: Scaffolding structure template support frame type
- According to the horizontal structure of the situation: 1) horizontal structure layer is not set or a small set of diagonal bar or shear support frame; 2) 1 or several horizontal reinforcement layer set the support frame In addition, single double row support frame (Such as brackets) and not set the points, the latter's support height should not be greater than 4m. Support frame load is generally vertical load, but the box-based template (wall template) support frame at the same time by Vertical and horizontal loads.
- Q: More than a certain size of the larger risk of the template works and support system which include
- Always looking at someone else to go to bargain-hunting that is difficult, others are very HIGH when you do not HIGH, the results of the market start, you unconsciously. Baidu search
- Q: How to use template support?
- This picture is marked on the non-adjustable support, and now generally use adjustable height support.
- Q: Reinforced concrete shear wall is supported by the use of prefabricated concrete strips as a support on both sides of the template, the country is allowed to use
- Reinforcement limit concrete card for the construction of shear wall, so that both sides of the card slot can play the role of steel limit and the role of the template, but also control the thickness of the shear wall protective layer. There are 300mm 250mm and 180mm and other specifications.
- Q: There are experts to demonstrate the high-support model, the template support frame erected there is no requirement must be held by the shelves of special operations card can be erected carpenters can not erect a search
- Must be held by the shelves of special operations card can be erected
- Q: Foundry boutique building foundation · New type of shear wall template support
- In view of the above problems, Changli Tianjian developed and improved the new shear wall template support system, using a cold rolled steel made of retractable vertical beams and different specifications of the beam (0.6,0.9,1.2,1.5,1.8,2.4 m). The vertical beam can be freely stretched between 2.6 and 3.0 meters (available according to customer requirements). The beams are docked through 0.9 and 1.2 m fittings, which fundamentally solve the problems of wall width and wall height. problem.
- Q: What is the meaning of the template bearing surface elevation in the bridge specification?
- The template completes the elevation of the surface. The template completes the elevation of the surface.
Send your message to us
Single-Side Climbing Bracket SCB180
- Loading Port:
- China Main Port
- Payment Terms:
- TT OR LC
- Min Order Qty:
- -
- Supply Capability:
- -
OKorder Service Pledge
OKorder Financial Service
Similar products
Hot products
Hot Searches
Related keywords
