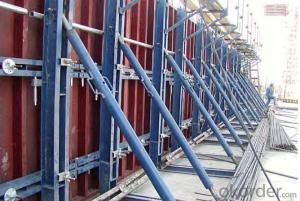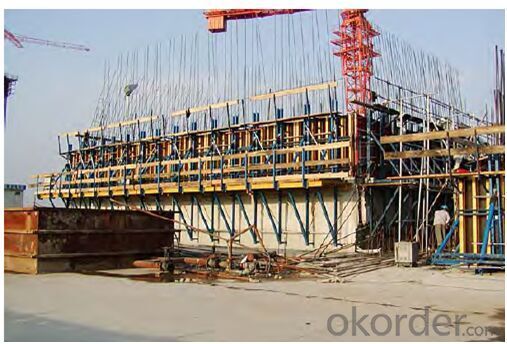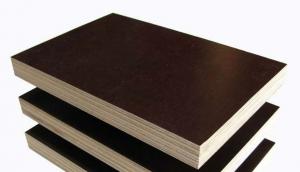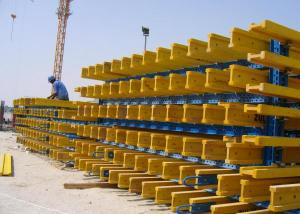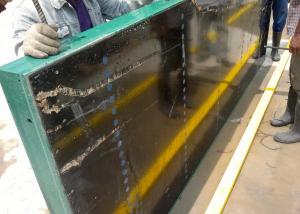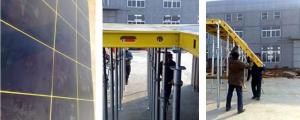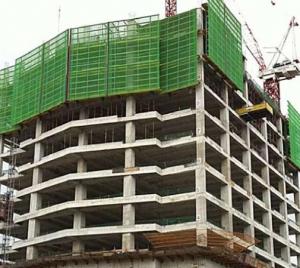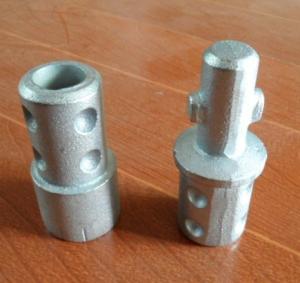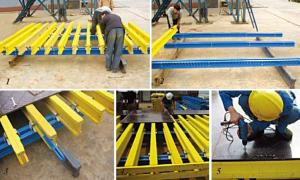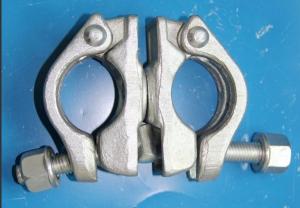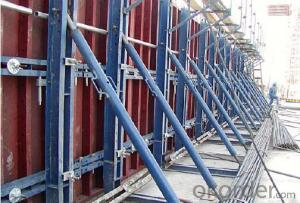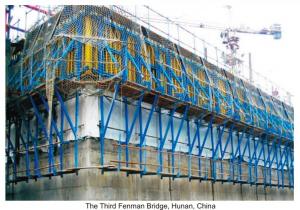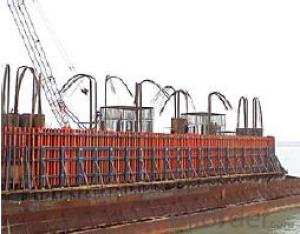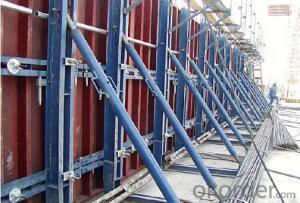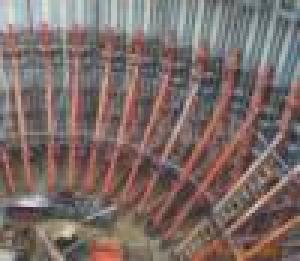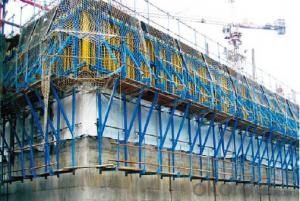Single Side Climbing Bracket SCB180 for Support
- Loading Port:
- Tianjin
- Payment Terms:
- TT OR LC
- Min Order Qty:
- 300 m
- Supply Capability:
- 80000 m/month
OKorder Service Pledge
OKorder Financial Service
You Might Also Like
1. Structure of Single Side Climbing Bracket SCB 180
With CNBM SCB 180 climbing systems, the loads from the fresh concrete pressure are
transferred through the brackets by means of V-strongbacks and compression braces into the scaffold anchors. Typical applications for the SCB 180 are dams, locks, cooling towers, pier heads, tunnels, and
bank vaults.The formwork is simply tilted backwards when striking takes place. The 1.80 m wide bracket requires only a minimum of space.
2. Main Features of Single Side Climbing Bracket SCB 180
Economical and safe anchoring
Stable and cost-effective for high loads
Simple and flexible planning
3. Single Side Climbing Bracket SCB 180 images
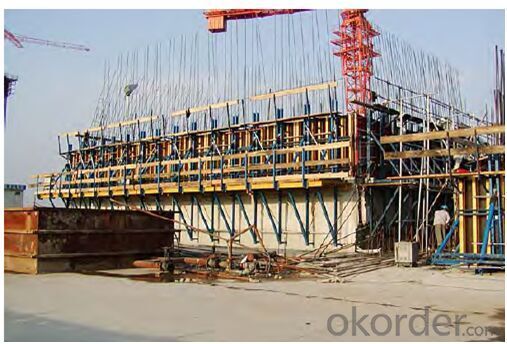
4. Single Side Climbing Bracket SCB 180 Specifications
The M30/D20 climbing cones have been designed especially for single-sided concreting using SCB180 in dam construction, and to allow the transfer of high tensile and shear forces into the still fresh, unreinforced concrete. Without wall-through tie-rods, finished concrete is perfect. generous bracket spacings allow large-area formwork units with optimal utilization of the bearing capacity. This leads to extremely economical solutions.
With SCB180 single-sided climbing formwork, circular structures can also be concreted without undergoing any large planning process. Even use on inclined walls is feasible without any special measures because additional concrete loads or lifting forces can be safely transferred into the structure.
5. FAQ of Single Side Climbing Bracket SCB 180
1) What can we do for you?
.We can ensure the quality of Single Side Climbing Bracket SCB 180 panel and avoid extra expenses for customers.
.We can provide you the professional technical team.
.We can provide professional building proposal for your projects.
2) What promises can be done by us?
. please feel free to write us for any QUOTE.
. If need any technical and building assistance, we could provide on-site professional staff for instruction.
. Please DO check goods when courier knocks your door and contact us asap if any issues.
- Q: How to prevent the template support collapsed
- Second, pay close attention to promulgated the "construction template engineering safety technical specifications." In the design calculation, it is necessary to determine the load combination according to the most unfavorable principle in order to solve the problem of the foundation deformation and the overall stability in order to ensure that the template support is the geometric invariant system ; In the quality of steel pipe fasteners to be strictly controlled, and develop practical quality inspection and acceptance methods. The following are the same as the "
- Q: Template support did not stand good, how to remedy the lower floor?
- In fact, found before pouring in the jack can be used to jack up the reinforcement, in the corner of the ramp support; see how much sink, if the tolerance within the allowable time to the top of the ceiling with a network of paint on the OK; if more than the standard requirements only play Chiseled, it is recommended that all chisel, it is best to hit the wall position in the beam before pouring pulp.
- Q: The more specific the better, it is not hope to have a smaller range, please, thank you!
- Construction engineering template works. Height of 6 meters long and 8 meters. Pole spacing. Horizontal spacing should be how much
- Q: How the engineering quantity of the square wood supporting the template in the construction project is calculated
- Steel pipe according to the building area calculated for each square 5-8. Template by the building area multiplied by 2.5 to 3 times
- Q: Construction side without approval without authorization after removal of pouring with the template, what kind of remedial measures should be taken Thank you!
- When the concrete scaffolding is actually used to support the upper structure, to the concrete conservation period is allowed to remove the general is more than the demolition, and then used in the above level, indoor support with the steel scaffolding does not meet the requirements of the scaffolding decoration, interior decoration With the full scaffolding in the decoration when re-erected. Outdoor scaffolding in the pouring concrete can be erected when the masonry and decoration.
- Q: How to use template support?
- Can be linked to this person. This is Shengchuan building materials manufacturers
- Q: Building template support structure has been widely used
- The construction quality of the new building construction module supporting system can be completely comparable to the quality effect of the large steel formwork. It is through any combination of various locks, all the template firmly solidified into a whole, due to the cross-sectional size of the various parts of the standard uniform, the vertical deformation of the wall are within 3mm (advanced plaster). After removing the template, the wall fully achieved the effect of clear water concrete. It is possible to avoid the plastering process of the later stage of the wall decoration, not only save the material, but also greatly reduce the cost of labor costs.
- Q: Building template support system force calculation? Is to calculate the support system can withstand the upper pressure!
- Looking for the building structure book to see, the formula so much and how to give you online to play? That bad sign you know that simple, you can calculate the steel frame structure on it
- Q: What is a template for pulling bolts
- Tempered bolts are bolts that support the beam and column stencils for pulling the knot between the inside and outside of the wall. The lateral pressure and other loads of the bolts are supported by the bolts to ensure that the spacing between the inner and outer stencils meets the design requirements and is also the fulcrum of the template and its supporting structure. Therefore, the arrangement of the bolts has an effect on the integrity, stiffness and strength of the template structure Very big.
- Q: New shear wall template support
- The construction quality of the new building construction module supporting system can be completely comparable to the quality effect of the large steel formwork. It is through any combination of various locks, all the template firmly solidified into a whole, due to the cross-sectional size of the various parts of the standard uniform, the vertical deformation of the wall are within 3mm (advanced plaster). After removing the template, the wall fully achieved the effect of clear water concrete. It is possible to avoid the plastering process of the later stage of the wall decoration, not only save the material, but also greatly reduce the cost of labor costs.
Send your message to us
Single Side Climbing Bracket SCB180 for Support
- Loading Port:
- Tianjin
- Payment Terms:
- TT OR LC
- Min Order Qty:
- 300 m
- Supply Capability:
- 80000 m/month
OKorder Service Pledge
OKorder Financial Service
Similar products
Hot products
Hot Searches
