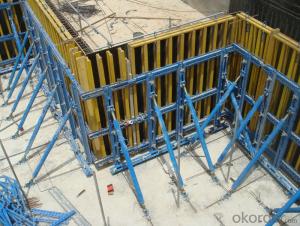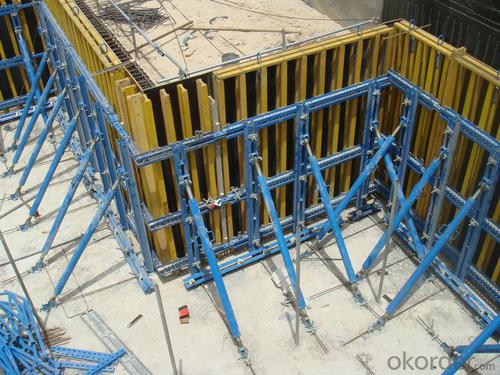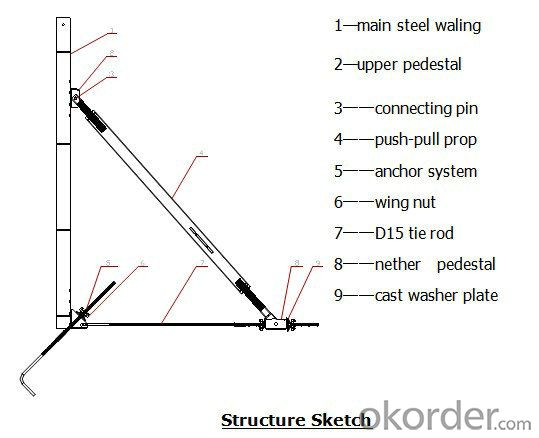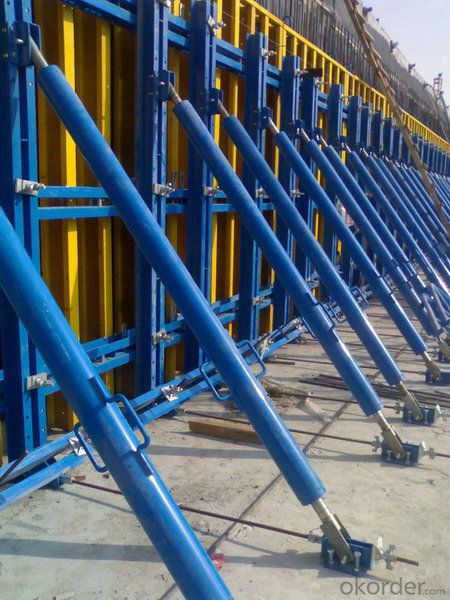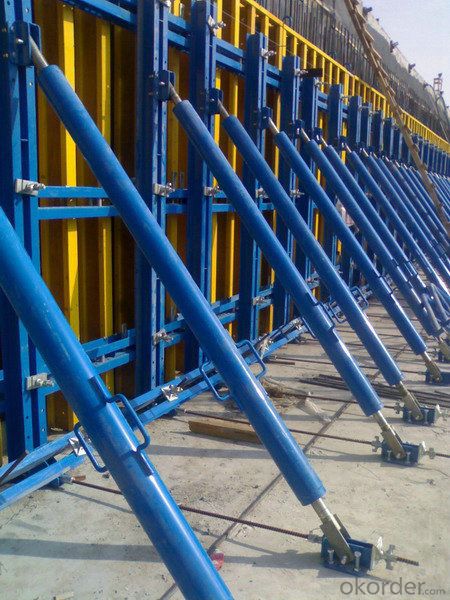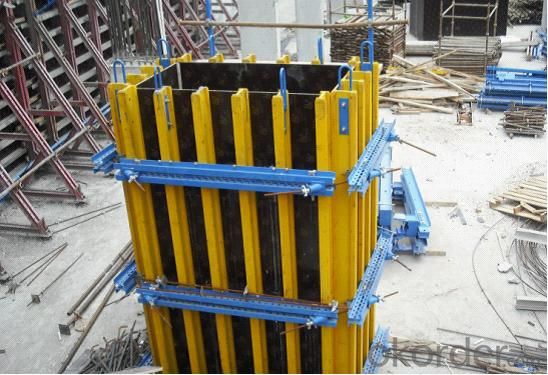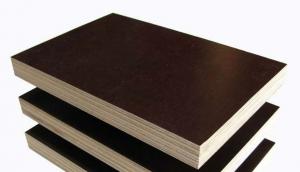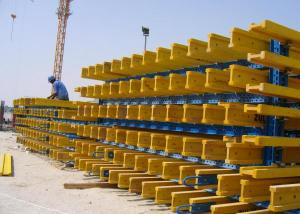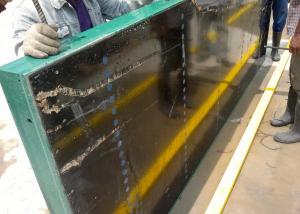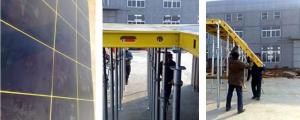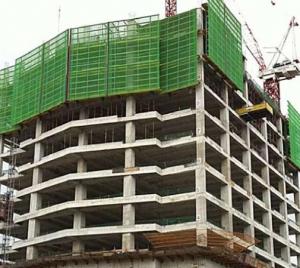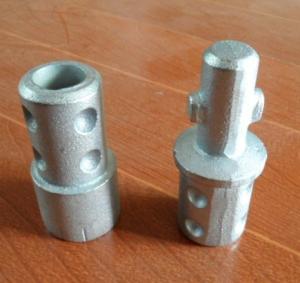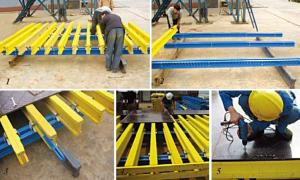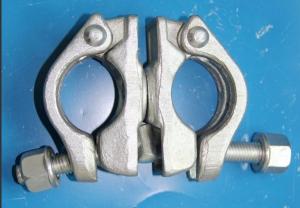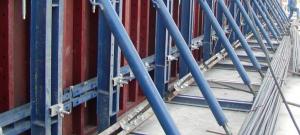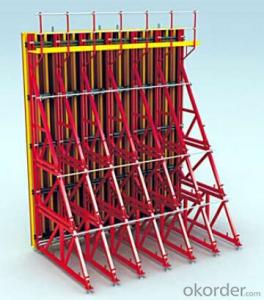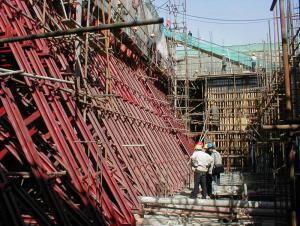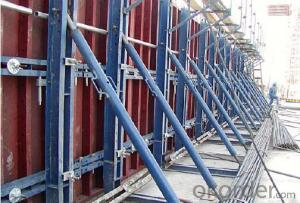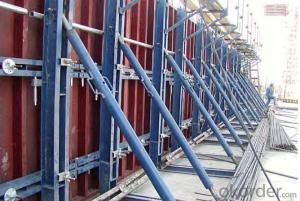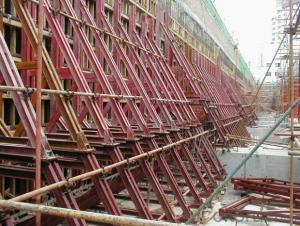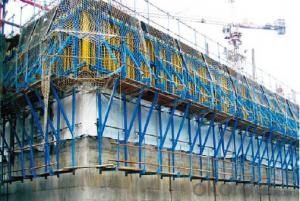Economic Single Side Bracket for Retaining Wal
- Loading Port:
- China Main Port
- Payment Terms:
- TT OR LC
- Min Order Qty:
- -
- Supply Capability:
- -
OKorder Service Pledge
OKorder Financial Service
You Might Also Like
Detailed Product Description
concrete wall formwork
retaining wall formwork
permanent formwork systems
H20 Timber Beam Formwork with Simple / Economic Single Side Bracket for Retaining Wal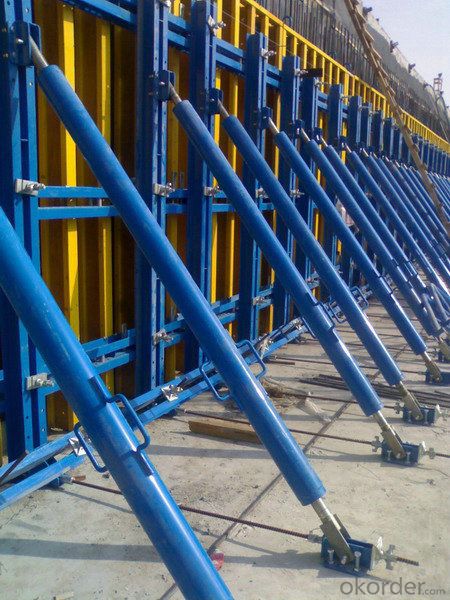
SB system – B is a kind of neat single side bracket, compared with single-side bracket, it is small in sizes and easy to assemble & dismantlement, it is widely used for retaining wall construction.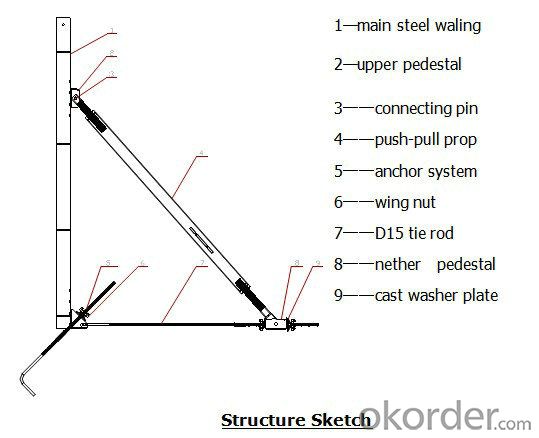
Competitive Advantage:
1. The pouring height is up to 3.0m and the allowable pressure from fresh concrete is up to a maximum of 60KN/m2.
2. Good standard performance and versatility.
3. Simple structure, all units can be quickly connected.
4. The finished wall is excellent and absolutely waterproof.
Applications:
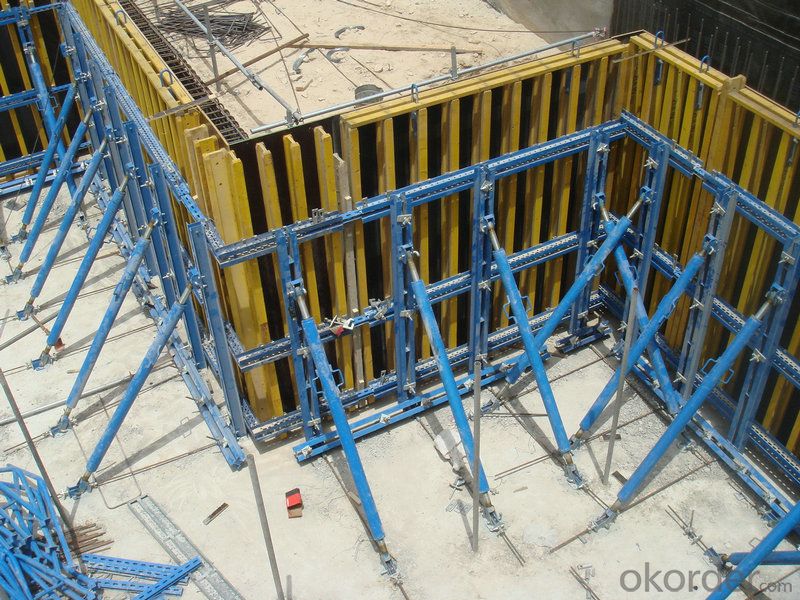
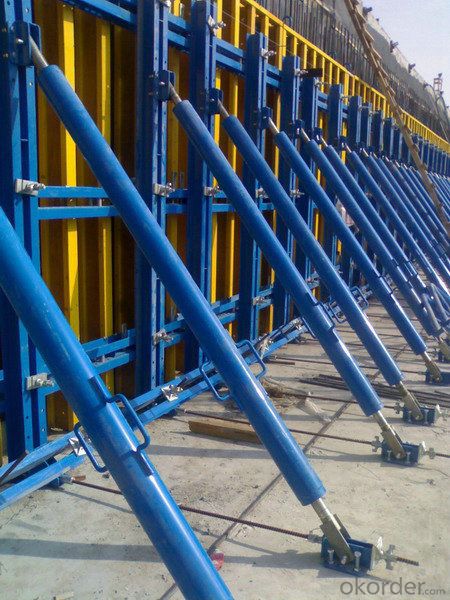
- Q: The template supports how security issues are under the supervision notice
- Many kinds of supervision orders, specifically to see what aspects of the
- Q: Scaffolding structure template support frame type
- According to the horizontal structure of the situation: 1) horizontal structure layer is not set or a small set of diagonal bar or shear support frame; 2) 1 or several horizontal reinforcement layer set the support frame In addition, single double row support frame (Such as brackets) and not set the points, the latter's support height should not be greater than 4m. Support frame load is generally vertical load, but the box-based template (wall template) support frame at the same time by Vertical and horizontal loads.
- Q: Roof plate support combination structure
- Deputy keel directly on the main keel, and the use of the same method of wood, easy to operate. Vice keel for the hole design, in the case of bearing capacity to reduce the weight, reduce your costs, but also easy to connect with the template.
- Q: Does the template support of the beamboard contain the full red scaffolding under the beam?
- Of course, according to theory, this full house is not a scaffolding shelf, is the template bracket.
- Q: The amount of material is 70.66M2, the height of 5.2M plate thickness 120MM then its template to support the amount of high project is the amount of more than 3.6 meters per 1 meter per meter to calculate the template to support the high project I know, Asked how the template to support the high amount of how to get the project.
- This question comes from the "civil engineering measurement and pricing practice" on page 259 3-3-3 example. This problem has a beam plywood template, steel support project volume (with formula) = 70.66 level and the beam plate support ultra-high engineering volume = 72.93 level and no additional formula. The Landlord would like to know how this 72.93 level by 70.66 flat after what calculated! I am also wondering, hope my supplement is valid, but also hope to get the answer
- Q: Bridge template support bowl button steel pipe scaffolding, need to set sweeping pole?
- Bridge template support bowl button steel pipe scaffolding, need to set sweeping pole. Suzhou Zhicheng Construction Scaffolding Engineering Co., Ltd. is engaged in various: door scaffolding, trapezoidal scaffolding, all kinds of casters, steel pipe fastener channel leasing, construction site scaffolding erection, stage structures, interior and exterior decoration scaffolding
- Q: How is the identification of tall template works?
- [2009] No. 87 provides more than 5 meters of the template support project for the more dangerous sub-project, more than 8 meters for more than a certain size of the larger dangerous sub-project.
- Q: 400 thick concrete roof template support system need expert demonstration?
- No need. Because 400mm thick is very common, the saying goes to stand the top of the jack - are now steel pipe stent, generally do not support the phenomenon can not afford
- Q: There are experts to demonstrate the high-support model, the template support frame erected there is no requirement must be held by the shelves of special operations card can be erected carpenters can not erect a search
- The official answer: must be held by the shelter of the special operations card can be set up. You whatever the outcome, but also find some skilled shelves to do this work ah, woodworking bad
- Q: What is the meaning of the template bearing surface elevation in the bridge specification?
- Elevation indicates the height of each part of the building, which is the vertical height of a certain part of the building relative to the reference plane (zero point of the elevation). In the construction drawing there is often a small right-angled isosceles triangle, the tip of the triangle or the up or down, which is the sign of the elevation.
Send your message to us
Economic Single Side Bracket for Retaining Wal
- Loading Port:
- China Main Port
- Payment Terms:
- TT OR LC
- Min Order Qty:
- -
- Supply Capability:
- -
OKorder Service Pledge
OKorder Financial Service
Similar products
Hot products
Hot Searches
Related keywords
