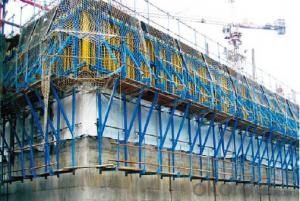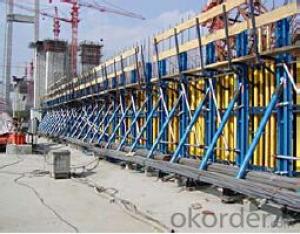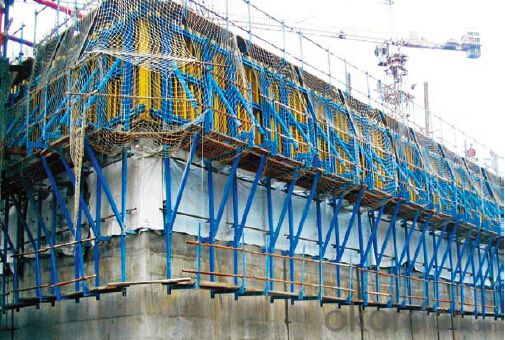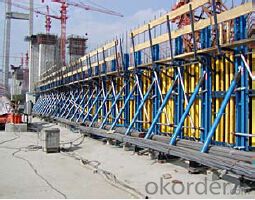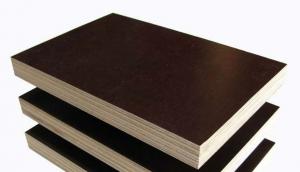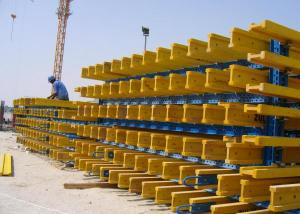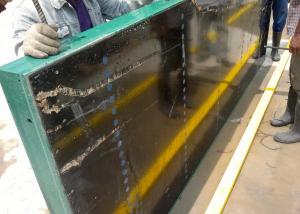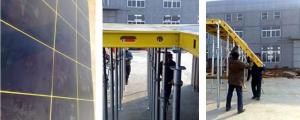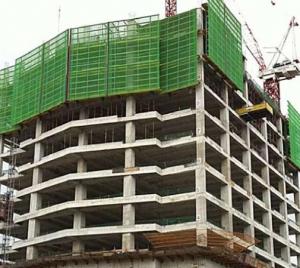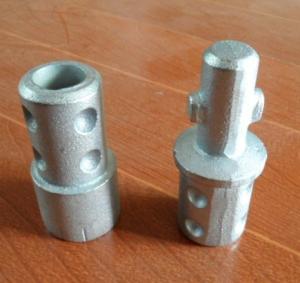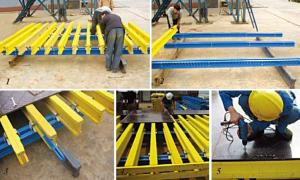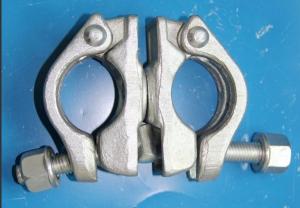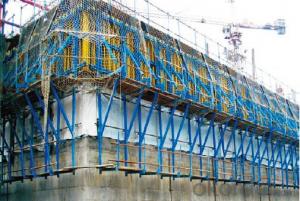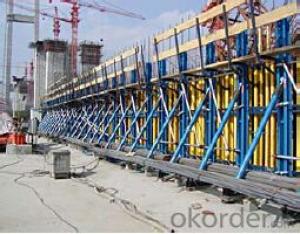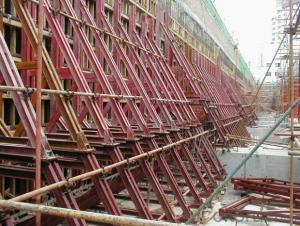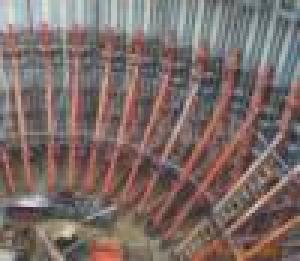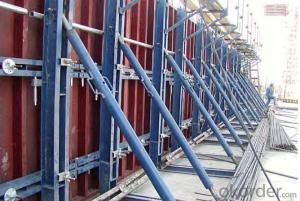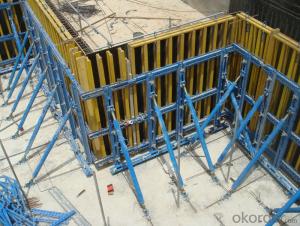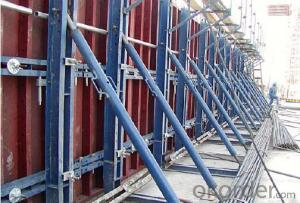Single-Side Climbing Bracket for build
- Loading Port:
- China Main Port
- Payment Terms:
- TT OR LC
- Min Order Qty:
- -
- Supply Capability:
- -
OKorder Service Pledge
OKorder Financial Service
You Might Also Like
Single-side Climbing Bracket SCB180:
With CNBM SCB 180 climbing systems, the loads from the fresh concrete pressure are
transferred through the brackets by means of V-strongbacks and compression braces into the
scaffold anchors.
Typical applications for the SCB 180 are dams, locks, cooling towers, pier heads, tunnels, and
bank vaults.
The formwork is simply tilted backwards when striking takes place. The 1.80 m wide bracket
requires only a minimum of space.
Characteristics:
◆ Economical and safe anchoring
The M30/D20 climbing cones have been designed especially for single-sided concreting using
SCB180 in dam construction, and to allow the transfer of high tensile and shear forces into the still
fresh, unreinforced concrete. Without wall-through tie-rods, finished concrete is perfect.
◆ Stable and cost-effective for high loads
generous bracket spacings allow large-area formwork units with optimal utilization of the bearing
capacity. This leads to extremely economical solutions.
◆ Simple and flexible planning
With SCB180 single-sided climbing formwork, circular structures can also be concreted without
undergoing any large planning process. Even use on inclined walls is feasible without any special
measures because additional concrete loads or lifting forces can be safely transferred into the
structure.
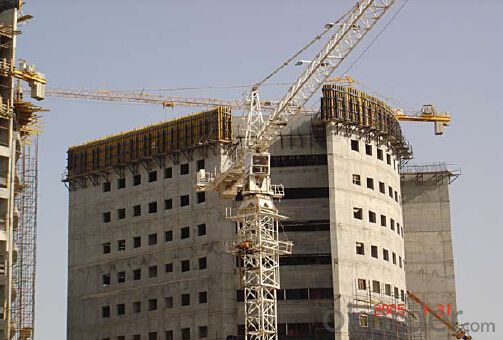
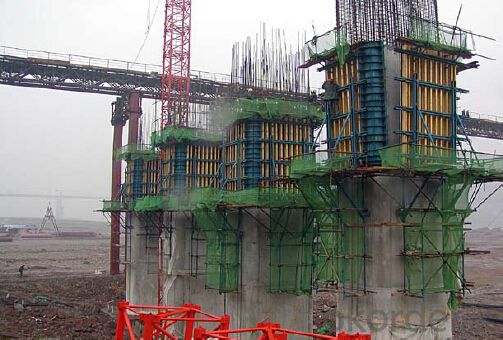
- Q: How does the new building shear wall template support safe operation?
- Tian Jian Building Materials Co., Ltd. Shear wall template support known as the construction of the construction area of small assistants, it can be flexible to adjust the length and height, to adapt to any circumstances of the construction, to help the construction of construction companies to solve one after another construction problem
- Q: Scaffolding structure template support frame type
- According to the horizontal structure of the situation: 1) horizontal structure layer is not set or a small set of diagonal bar or shear support frame; 2) 1 or several horizontal reinforcement layer set the support frame In addition, single double row support frame (Such as brackets) and not set the points, the latter's support height should not be greater than 4m. Support frame load is generally vertical load, but the box-based template (wall template) support frame at the same time by Vertical and horizontal loads.
- Q: Roof plate support combination structure
- The main keel can be free to stretch, to meet the size of different rooms, this advantage is that a different layer can be satisfied, and do not need too many specifications, simple operation, versatility. And with a card slot and vice keel connection, is to prevent the main and vice keel sliding between.
- Q: How the engineering quantity of the square wood supporting the template in the construction project is calculated
- If it is to do the construction budget may not count, the quota can be set out. But from the construction technology point of view, to do the plan need to mention, more of the less and not. So according to your template to determine the program, one by one is the correct way out. To be wrong, the individual boss does not kill you blame.
- Q: Construction side without approval without authorization after removal of pouring with the template, what kind of remedial measures should be taken Thank you!
- Do not remove the template, but in the template design and erection must be considered in the post-pouring stand alone erection in order to facilitate the future beam, board concrete to a certain strength after the other full scaffolding removed, leaving the part of the back with the template and support. (Theoretically requires beams and plates of concrete strength to reach 100% to be removed). So that the support design of the post-pouring zone takes into account that the value of the load must meet the requirements of this part to support the independent composite and take the necessary observation and maintenance measures for the template and support. This approach allows the concrete at the post- The template is disturbed, resulting in adverse damage to the structural requirements of the bad.
- Q: The problems of improper matching of template supporting system and preventive measures
- (1) support the optional sloppy, without a security check, no enough carrying capacity and stiffness, deformation of concrete after casting template. (2) support stability is poor, no guarantee measures, concrete pouring support their own instability, so that deformation of the template.
- Q: How is the identification of tall template works?
- [2009] No. 87 provides more than 5 meters of the template support project for the more dangerous sub-project, more than 8 meters for more than a certain size of the larger dangerous sub-project.
- Q: Building template support system force calculation? Is to calculate the support system can withstand the upper pressure!
- Newly poured concrete evenly on the plywood, the unit width of the panel can be regarded as beams, times the keel as a beam fulcrum by three consecutive considerations, the beam width of 200mm
- Q: What is the difference between a full-screen stent and a floor-mounted stent?
- Floor support the fulcrum is the ground, that is, at least to ensure that the ground to do hardening, the local at least can withstand the support of the vertical bar pressure (pressure), and the impact of foundation settlement. The floor is mounted on the floor, although the floor is reinforced concrete (already hardened), but still to prevent the floor under the action of the deformation (vertical deflection) to produce stability problems.
- Q: Foundry boutique building foundation · New type of shear wall template support
- In the current construction site, the shear wall support structure and the frame shear structure of the template support is usually used in the wooden side, as a vertical bar, steel pipe as a bar, through the wall screws and mountain card fastening support system. The typical characteristics of this system is the high cost, serious waste, unsafe and unstable and can not be adjusted to do the wall is not smooth enough, prone to run pulp slurry case. Especially in the mouth and corner, the template fixed more trouble. Its waste is reflected in the length of the square wood can not be based on the inner and outer walls, basement and the length of the standard layer to learn from each other, woodwork reduction down the joint waste serious; Second, the steel pipe can not be adjusted according to the length of the wall, also need to cut, waste is also more serious.
Send your message to us
Single-Side Climbing Bracket for build
- Loading Port:
- China Main Port
- Payment Terms:
- TT OR LC
- Min Order Qty:
- -
- Supply Capability:
- -
OKorder Service Pledge
OKorder Financial Service
Similar products
Hot products
Hot Searches
