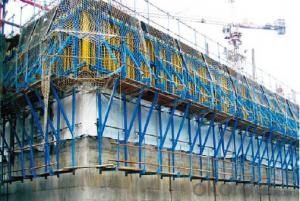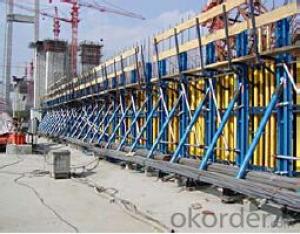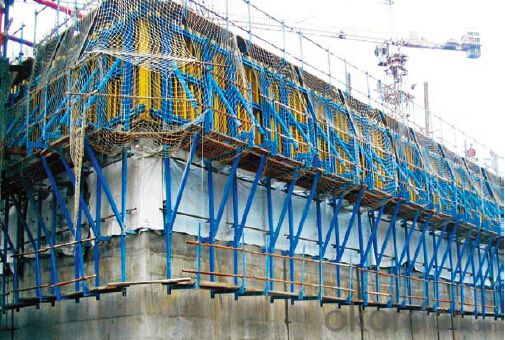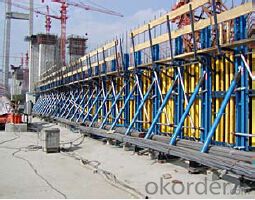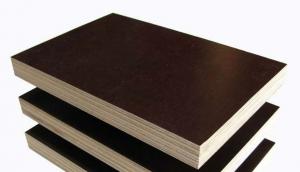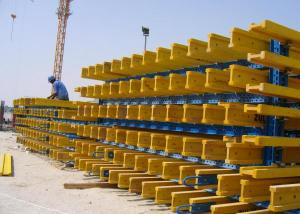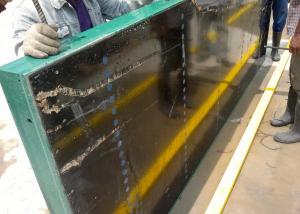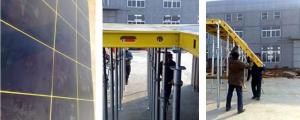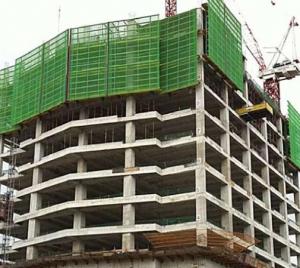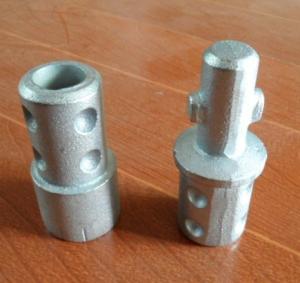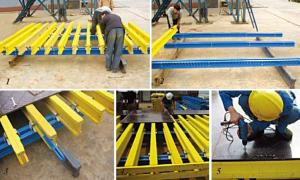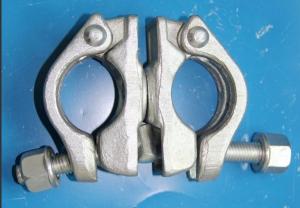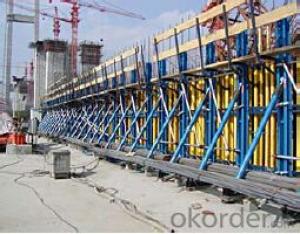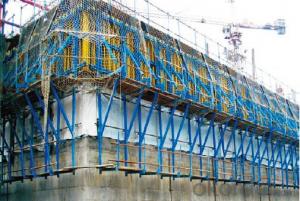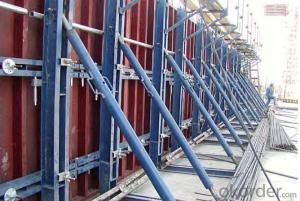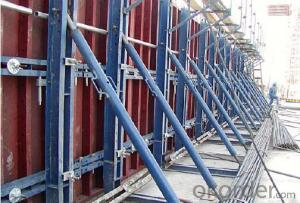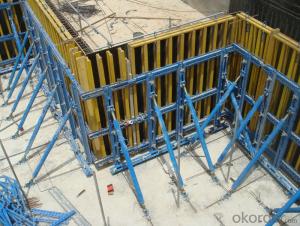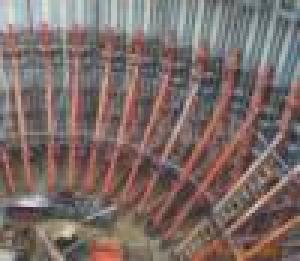Single-side Climbing Bracket for build
- Loading Port:
- China Main Port
- Payment Terms:
- TT OR LC
- Min Order Qty:
- -
- Supply Capability:
- -
OKorder Service Pledge
OKorder Financial Service
You Might Also Like
Single-side Climbing Bracket SCB180:
With CNBM SCB 180 climbing systems, the loads from the fresh concrete pressure are
transferred through the brackets by means of V-strongbacks and compression braces into the
scaffold anchors.
Typical applications for the SCB 180 are dams, locks, cooling towers, pier heads, tunnels, and
bank vaults.
The formwork is simply tilted backwards when striking takes place. The 1.80 m wide bracket
requires only a minimum of space.
Characteristics:
◆ Economical and safe anchoring
The M30/D20 climbing cones have been designed especially for single-sided concreting using
SCB180 in dam construction, and to allow the transfer of high tensile and shear forces into the still
fresh, unreinforced concrete. Without wall-through tie-rods, finished concrete is perfect.
◆ Stable and cost-effective for high loads
generous bracket spacings allow large-area formwork units with optimal utilization of the bearing
capacity. This leads to extremely economical solutions.
◆ Simple and flexible planning
With SCB180 single-sided climbing formwork, circular structures can also be concreted without
undergoing any large planning process. Even use on inclined walls is feasible without any special
measures because additional concrete loads or lifting forces can be safely transferred into the
structure.
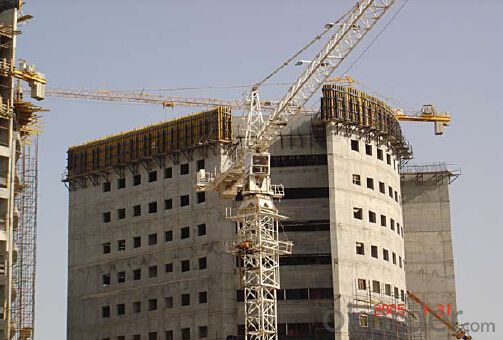
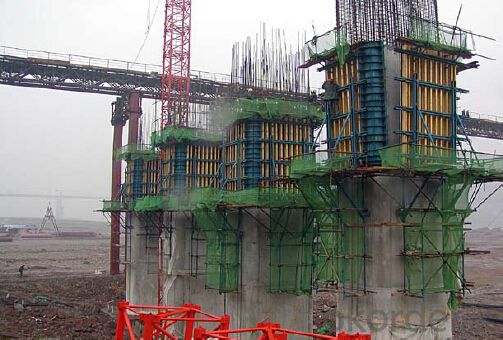
- Q: Template support did not stand good, how to remedy the lower floor?
- In fact, found before pouring in the jack can be used to jack up the reinforcement, in the corner of the ramp support; see how much sink, if the tolerance within the allowable time to the top of the ceiling with a network of paint on the OK; if more than the standard requirements only play Chiseled, it is recommended that all chisel, it is best to hit the wall position in the beam before pouring pulp.
- Q: The more specific the better, it is not hope to have a smaller range, please, thank you!
- You have asked this question before, but now there is no clear answer, and now are usually used to calculate the calculation software. General pole spacing of 600 ~ 1200mm, the distance between the horizontal bar is generally about 1 ~ 1.5mm.
- Q: Does the template support of the beamboard contain the full red scaffolding under the beam?
- Many times it is easy to mix the template support with the scaffolding, the template support is to play a supporting role, scaffolding is the platform for workers to operate, both because of the same material so easy to be confused.
- Q: The problems of improper matching of template supporting system and preventive measures
- Prevention and control measures. (1) template support system according to the different types of structures and types of templates to match, in order to coordinate with each other. When used, the necessary verification and review of the support system shall be carried out. In particular, the spacing of the pillars shall be determined to ensure that the template support system has sufficient carrying capacity, stiffness and stability. (2) wood support system, such as with the wood template, the wood support must be nailed tight wedge, the pillars must be strengthened between the pull knot tight, wooden pillars at the foot of the wooden wedge to adjust the elevation and fixed, load up to the wooden template support The system can be used to operate the pillow pile tower, for the nail nail fixed. (3) steel support system The steel leng and support the layout of the form should meet the template design requirements, and to ensure the safety of the construction load, steel pipe support system generally should be buckled as a whole bay, the vertical and horizontal spacing of the column is generally about 1m Load should be used when the dense form), while the addition of bracing and scissors support.
- Q: How is the identification of tall template works?
- According to the current specification, the total load of the construction is more than 10kN / ㎡, the concentration of the concentrated line is more than 15kN / m or the beam cross-sectional area is 600 * 1200.
- Q: Unilateral support basement wall waterproof protective layer do not do it? Will there be a broken ring on the waterproofing membrane? Is it possible to destroy the process?
- If you want to do without protective layer, you can look at the United States permanent condensate DPS + infiltration crystallization film series waterproof material. Water-based infiltration crystalline inorganic waterproof material, completely penetrate into the concrete inside, do not find leveling layer, can be sprayed directly. Do not keep, sprinkle, etc. Impermeability level can reach S 11 level or more. Completely inorganic material will not be aging. There is no delamination problem. If the repair, supporting the use of US permanent condensate RMO can.
- Q: A load that can be sustained by a fastener
- (Static load + dynamic load) * safety factor = construction load. A fastener carrying 3 tons.
- Q: Reinforced concrete shear wall is supported by the use of prefabricated concrete strips as a support on both sides of the template, the country is allowed to use
- Reinforcement limit concrete card for the construction of shear wall, so that both sides of the card slot can play the role of steel limit and the role of the template, but also control the thickness of the shear wall protective layer. There are 300mm 250mm and 180mm and other specifications.
- Q: 400 thick concrete roof template support system need expert demonstration?
- We can increase the column density can be appropriate. Do not need to use expert argument.
- Q: Foundry boutique building foundation · New type of shear wall template support
- In the current construction site, the shear wall support structure and the frame shear structure of the template support is usually used in the wooden side, as a vertical bar, steel pipe as a bar, through the wall screws and mountain card fastening support system. The typical characteristics of this system is the high cost, serious waste, unsafe and unstable and can not be adjusted to do the wall is not smooth enough, prone to run pulp slurry case. Especially in the mouth and corner, the template fixed more trouble. Its waste is reflected in the length of the square wood can not be based on the inner and outer walls, basement and the length of the standard layer to learn from each other, woodwork reduction down the joint waste serious; Second, the steel pipe can not be adjusted according to the length of the wall, also need to cut, waste is also more serious.
Send your message to us
Single-side Climbing Bracket for build
- Loading Port:
- China Main Port
- Payment Terms:
- TT OR LC
- Min Order Qty:
- -
- Supply Capability:
- -
OKorder Service Pledge
OKorder Financial Service
Similar products
Hot products
Hot Searches
