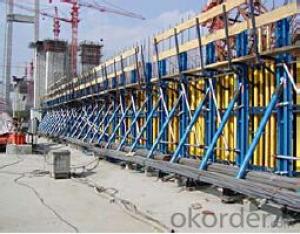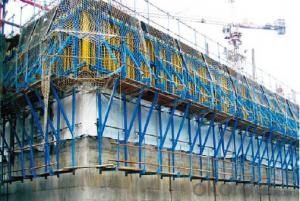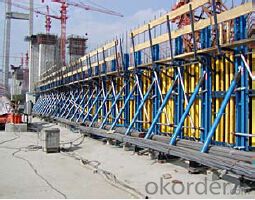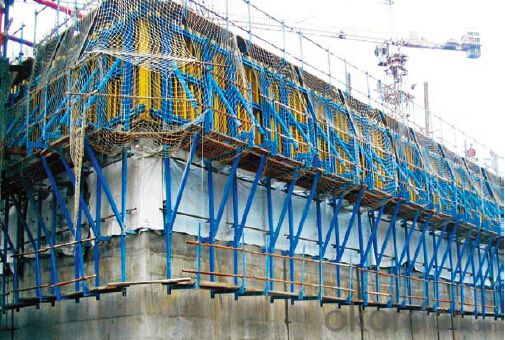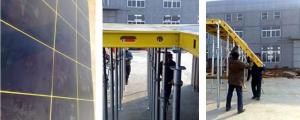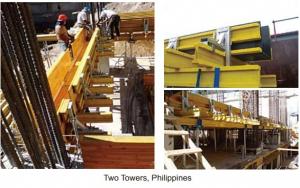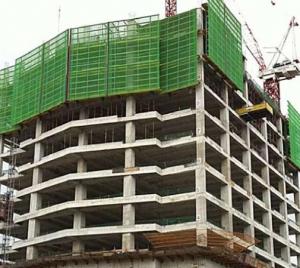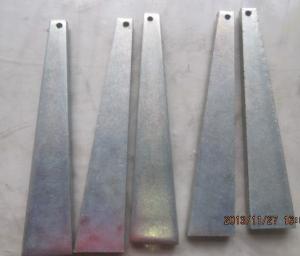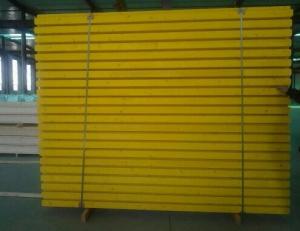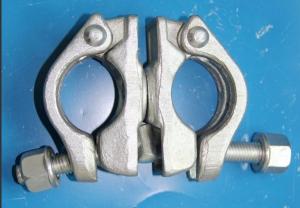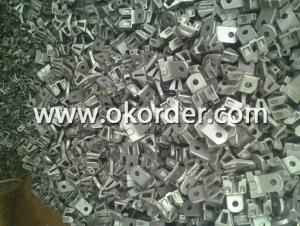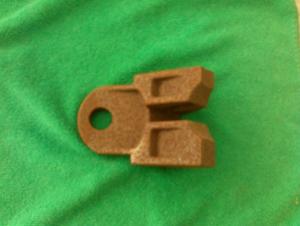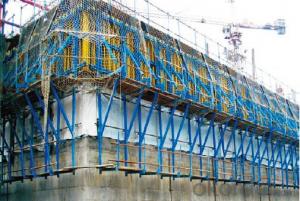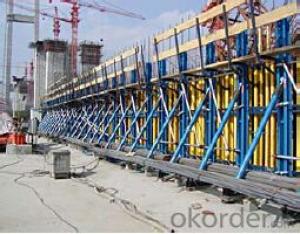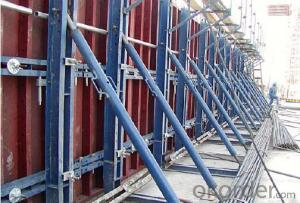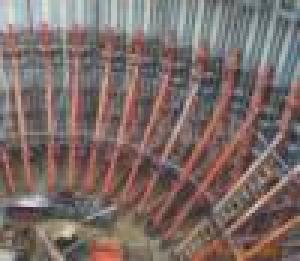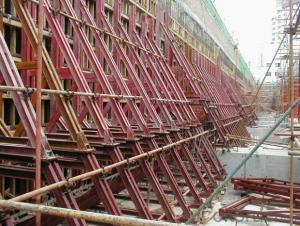Single-side Climbing Bracket formwork and scaffolding system
- Loading Port:
- Tianjin
- Payment Terms:
- TT OR LC
- Min Order Qty:
- 50 m²
- Supply Capability:
- 1000 m²/month
OKorder Service Pledge
OKorder Financial Service
You Might Also Like
Single-side Climbing Bracket SCB180:
With CNBM SCB 180 climbing systems, the loads from the fresh concrete pressure are
transferred through the brackets by means of V-strongbacks and compression braces into the
scaffold anchors.
Typical applications for the SCB 180 are dams, locks, cooling towers, pier heads, tunnels, and
bank vaults.
The formwork is simply tilted backwards when striking takes place. The 1.80 m wide bracket
requires only a minimum of space.
Characteristics:
◆ Economical and safe anchoring
The M30/D20 climbing cones have been designed especially for single-sided concreting using
SCB180 in dam construction, and to allow the transfer of high tensile and shear forces into the still
fresh, unreinforced concrete. Without wall-through tie-rods, finished concrete is perfect.
◆ Stable and cost-effective for high loads
generous bracket spacings allow large-area formwork units with optimal utilization of the bearing
capacity. This leads to extremely economical solutions.
◆ Simple and flexible planning
With SCB180 single-sided climbing formwork, circular structures can also be concreted without
undergoing any large planning process. Even use on inclined walls is feasible without any special
measures because additional concrete loads or lifting forces can be safely transferred into the
structure.
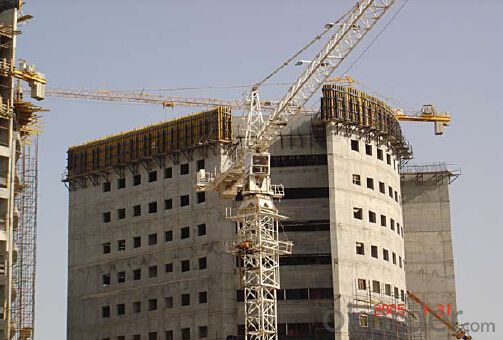
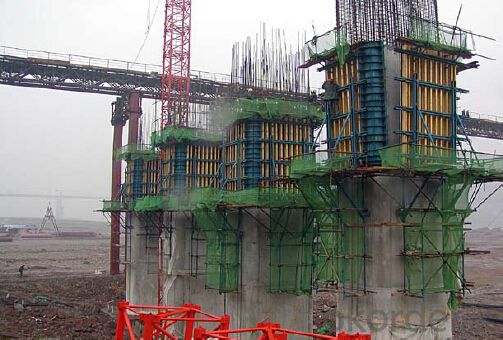
- Q: How to prevent the template support collapsed
- The third is to increase the supervision of the construction of high template. Local construction departments should actively promote the grid management, a clear focus on regional monitoring and key areas. For large templates and other dangerous projects, should increase the frequency of inspection, found that timely supervision and rectification, effectively curb the occurrence of major accidents.
- Q: How the engineering quantity of the square wood supporting the template in the construction project is calculated
- Steel pipe according to the building area calculated for each square 5-8. Template by the building area multiplied by 2.5 to 3 times
- Q: The amount of material is 70.66M2, the height of 5.2M plate thickness 120MM then its template to support the amount of high project is the amount of more than 3.6 meters per 1 meter per meter to calculate the template to support the high project I know, Asked how the template to support the high amount of how to get the project.
- The mold is stable, the structure is well-structured, the spacing of the bracket is arranged rationally, and the back ribs of the stent are set to meet the requirements of strength, stiffness, locality. Stability requirements. Internal mold with a special easy to unload the steel mold to ensure that the size of the construction of accurate, solid support.
- Q: More than a certain size of the larger risk of the template works and support system which include
- Concrete frame support works: erection height of 5m and above; erected span of 10 m and above; construction of the total load of 10KN / ㎡ and above; concentration line load 15KN / ㎡ and above; height greater than the support level of projection width and relatively independent of non-contact components of concrete Template support project.
- Q: Bridge template support bowl button steel pipe scaffolding, need to set sweeping pole?
- Bridge template support bowl button steel pipe scaffolding, need to set sweeping pole. Suzhou Zhicheng Construction Scaffolding Engineering Co., Ltd. is engaged in various: door scaffolding, trapezoidal scaffolding, all kinds of casters, steel pipe fastener channel leasing, construction site scaffolding erection, stage structures, interior and exterior decoration scaffolding
- Q: A load that can be sustained by a fastener
- The requirements of the construction template are calculated according to the area of the contact surface between the concrete and the template, and then the template coefficient (empirical) which is not in contact with the concrete is taken into consideration in consideration of the loss of the template, the turnover turnover and the turnover.
- Q: Main and vice keel upgrade modification - the new building template support birth opportunity
- Deputy keel directly on the main keel, and the use of the same method of wood, easy to operate. The vice keel is designed for opening, reducing the weight, reducing your costs, and facilitating connection to the template when the bearing capacity is allowed
- Q: New shear wall template support
- The construction quality of the new building construction module supporting system can be completely comparable to the quality effect of the large steel formwork. It is through any combination of various locks, all the template firmly solidified into a whole, due to the cross-sectional size of the various parts of the standard uniform, the vertical deformation of the wall are within 3mm (advanced plaster). After removing the template, the wall fully achieved the effect of clear water concrete. It is possible to avoid the plastering process of the later stage of the wall decoration, not only save the material, but also greatly reduce the cost of labor costs.
- Q: There are experts to demonstrate the high-support model, the template support frame erected there is no requirement must be held by the shelves of special operations card can be erected carpenters can not erect a search
- The template support frame is a load frame that is different from the outer frame (operating guard). Template support frame erection of the majority of the template workers erection of the shelves may not necessarily meet the requirements, need to be corrected. Because of the high support mold some different requirements, see GB50666-2011 "concrete structure construction code" the fourth chapter.
- Q: Foundry boutique building foundation · New type of shear wall template support
- In the current construction site, the shear wall support structure and the frame shear structure of the template support is usually used in the wooden side, as a vertical bar, steel pipe as a bar, through the wall screws and mountain card fastening support system. The typical characteristics of this system is the high cost, serious waste, unsafe and unstable and can not be adjusted to do the wall is not smooth enough, prone to run pulp slurry case. Especially in the mouth and corner, the template fixed more trouble. Its waste is reflected in the length of the square wood can not be based on the inner and outer walls, basement and the length of the standard layer to learn from each other, woodwork reduction down the joint waste serious; Second, the steel pipe can not be adjusted according to the length of the wall, also need to cut, waste is also more serious.
Send your message to us
Single-side Climbing Bracket formwork and scaffolding system
- Loading Port:
- Tianjin
- Payment Terms:
- TT OR LC
- Min Order Qty:
- 50 m²
- Supply Capability:
- 1000 m²/month
OKorder Service Pledge
OKorder Financial Service
Similar products
Hot products
Hot Searches
