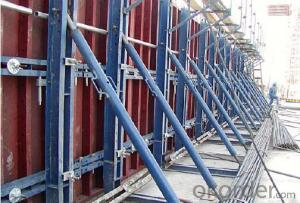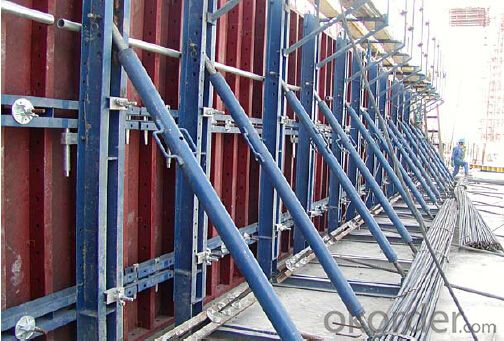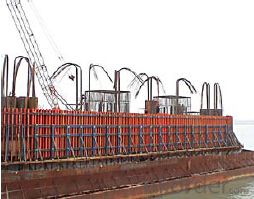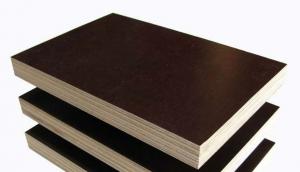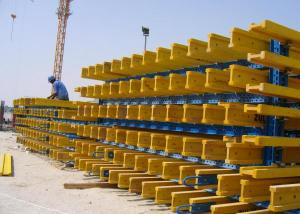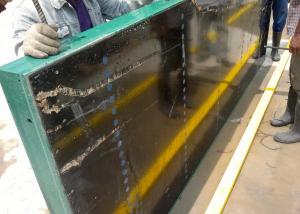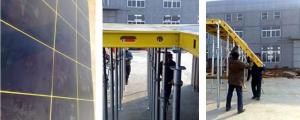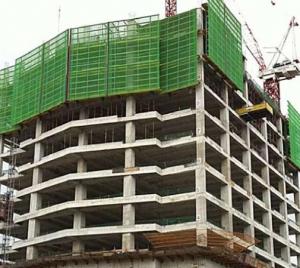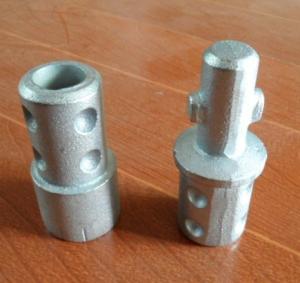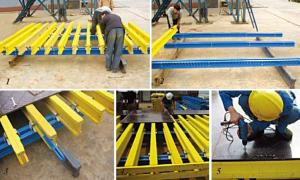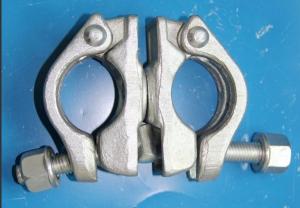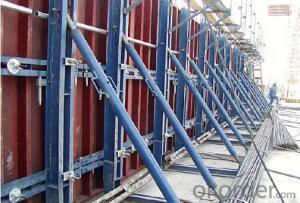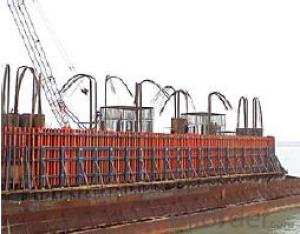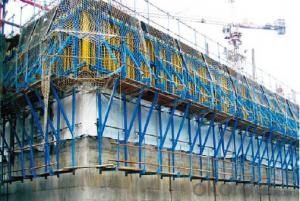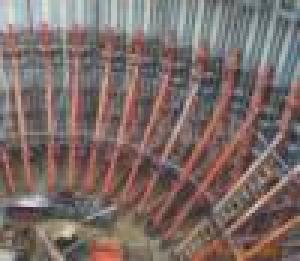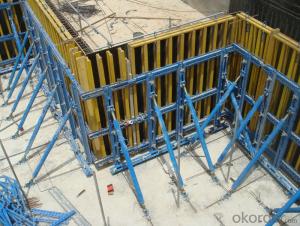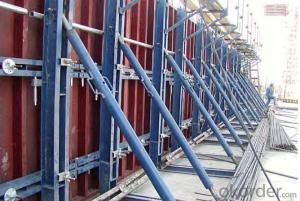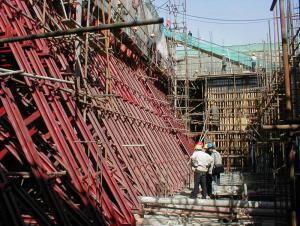Single-side Climbing Bracket SCB180 formwork and scaffolding system
- Loading Port:
- Tianjin
- Payment Terms:
- TT OR LC
- Min Order Qty:
- 50 m²
- Supply Capability:
- 1000 m²/month
OKorder Service Pledge
OKorder Financial Service
You Might Also Like
Single-side Climbing Bracket SCB180:
With CNBM SCB 180 climbing systems, the loads from the fresh concrete pressure are
transferred through the brackets by means of V-strongbacks and compression braces into the
scaffold anchors.
Typical applications for the SCB 180 are dams, locks, cooling towers, pier heads, tunnels, and
bank vaults.
The formwork is simply tilted backwards when striking takes place. The 1.80 m wide bracket
requires only a minimum of space.
Characteristics:
◆ Economical and safe anchoring
The M30/D20 climbing cones have been designed especially for single-sided concreting using
SCB180 in dam construction, and to allow the transfer of high tensile and shear forces into the still
fresh, unreinforced concrete. Without wall-through tie-rods, finished concrete is perfect.
◆ Stable and cost-effective for high loads
generous bracket spacings allow large-area formwork units with optimal utilization of the bearing
capacity. This leads to extremely economical solutions.
◆ Simple and flexible planning
With SCB180 single-sided climbing formwork, circular structures can also be concreted without
undergoing any large planning process. Even use on inclined walls is feasible without any special
measures because additional concrete loads or lifting forces can be safely transferred into the
structure.
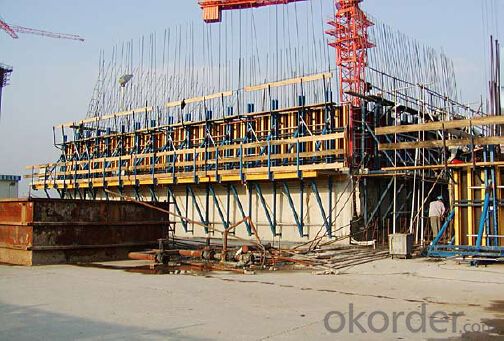
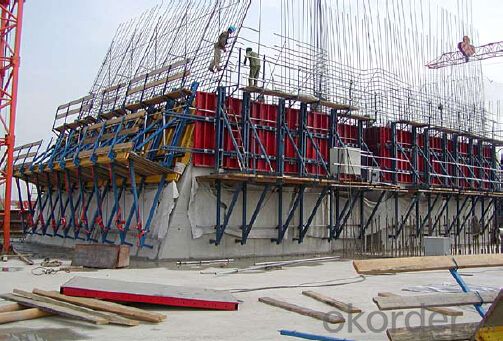
- Q: How does the new building shear wall template support safe operation?
- Tian Jian Building Materials Co., Ltd. Shear wall template support known as the construction of the construction area of small assistants, it can be flexible to adjust the length and height, to adapt to any circumstances of the construction, to help the construction of construction companies to solve one after another construction problem
- Q: The more specific the better, it is not hope to have a smaller range, please, thank you!
- Now many are by experience to row. In fact, the distance between the pole and the main Leng and sub-Leng's strength has a great relationship. Your main shock and sub-Leng may be because the intensity is relatively low, then the pole spacing is certainly relatively small. Otherwise it will increase.
- Q: Does the template support of the beamboard contain the full red scaffolding under the beam?
- Of course, according to theory, this full house is not a scaffolding shelf, is the template bracket.
- Q: The amount of material is 70.66M2, the height of 5.2M plate thickness 120MM then its template to support the amount of high project is the amount of more than 3.6 meters per 1 meter per meter to calculate the template to support the high project I know, Asked how the template to support the high amount of how to get the project.
- This question comes from the "civil engineering measurement and pricing practice" on page 259 3-3-3 example. This problem has a beam plywood template, steel support project volume (with formula) = 70.66 level and the beam plate support ultra-high engineering volume = 72.93 level and no additional formula. The Landlord would like to know how this 72.93 level by 70.66 flat after what calculated! I am also wondering, hope my supplement is valid, but also hope to get the answer
- Q: More than a certain size of the larger risk of the template works and support system which include
- Concrete frame support works: erection height of 5m and above; erected span of 10 m and above; construction of the total load of 10KN / ㎡ and above; concentration line load 15KN / ㎡ and above; height greater than the support level of projection width and relatively independent of non-contact components of concrete Template support project.
- Q: How to use template support?
- This picture is marked on the non-adjustable support, and now generally use adjustable height support.
- Q: Building template support structure has been widely used
- Xingmin Albert Construction Equipment Co., Ltd. in 2014 launched a new type of shear wall template to support the upgraded version of the product. The product compared to the original shear wall support quality lighter, better load bearing. The effect can be and large steel mold construction effect comparable. The new type of shear wall template support upgraded version of the product is characterized by the weight of various parts are reduced by about half. The new shear wall template supports the upgraded version of the components include beams, beams, corners, corners, door cards, wall screws and so on. The new shear wall template supports the upgraded beam including double pipe beams and single pipe beams. The length of the vertical beam is 2.6 --- 3.0m. Each component supported by a new shear wall template can fit the height and width of the shear walls of different sizes. The angle and angle of the new shear wall ensure that the angle of the shear wall is vertical. The main material of the new type of shear wall template support is the cold rolled steel. The effect of construction and large steel mold can be comparable.
- Q: What is the difference between a full-screen stent and a floor-mounted stent?
- Any of the templates and brackets that bear the vertical load are supported on relatively hard fulcrums.
- Q: Reinforced concrete shear wall is supported by the use of prefabricated concrete strips as a support on both sides of the template, the country is allowed to use
- Can protect the template from damage, extend the life of the template. Easy to operate, save time and labor, will not produce rust, can be removed from the wall repair, can significantly reduce the cost of the project costs.
- Q: What is the meaning of the template bearing surface elevation in the bridge specification?
- Elevation refers to the distance from a point along the vertical line to the absolute base plane, said the absolute elevation, referred to as the elevation. The distance from a point along a vertical line to a hypothetical quasi-base surface is assumed to be an elevation.
Send your message to us
Single-side Climbing Bracket SCB180 formwork and scaffolding system
- Loading Port:
- Tianjin
- Payment Terms:
- TT OR LC
- Min Order Qty:
- 50 m²
- Supply Capability:
- 1000 m²/month
OKorder Service Pledge
OKorder Financial Service
Similar products
Hot products
Hot Searches
