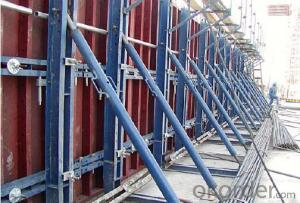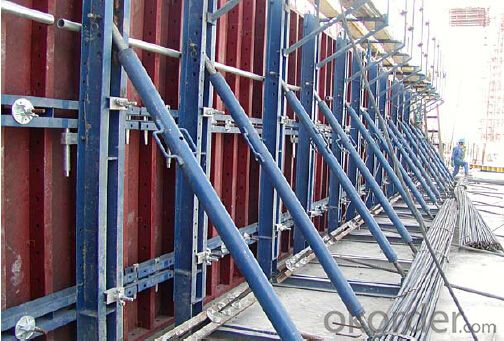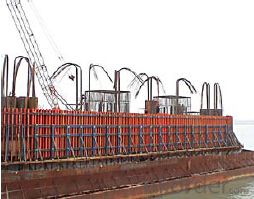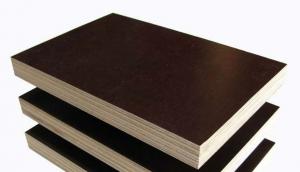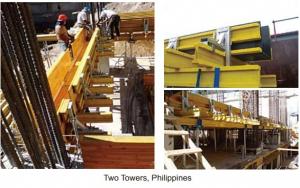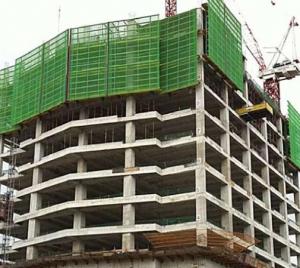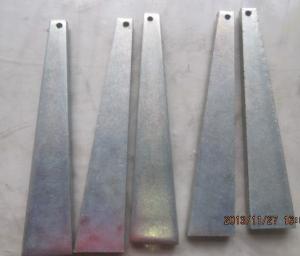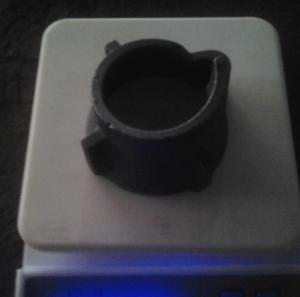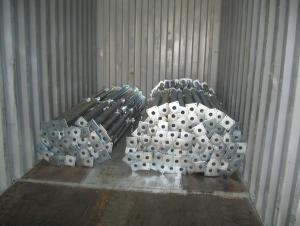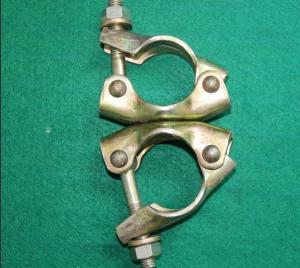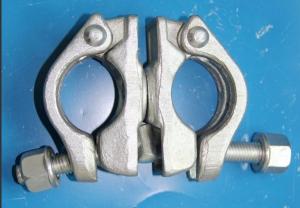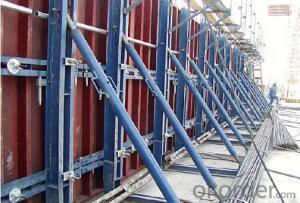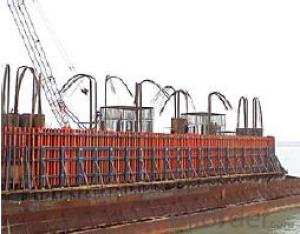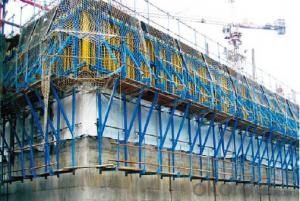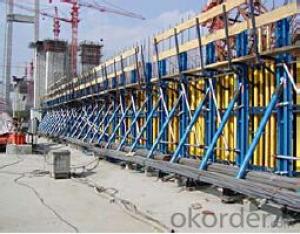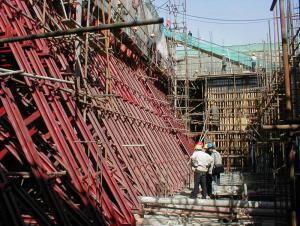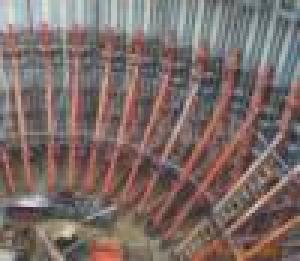Single-side Climbing Bracket SCB180 formwork system
- Loading Port:
- China Main Port
- Payment Terms:
- TT OR LC
- Min Order Qty:
- -
- Supply Capability:
- -
OKorder Service Pledge
OKorder Financial Service
You Might Also Like
Single-side Climbing Bracket SCB180:
With CNBM SCB 180 climbing systems, the loads from the fresh concrete pressure are transferred through the brackets by means of V-strongbacks and compression braces into the scaffold anchors.
Typical applications for the SCB 180 are dams, locks, cooling towers, pier heads, tunnels, and bank vaults.
The formwork is simply tilted backwards when striking takes place. The 1.80 m wide bracket requires only a minimum of space.
Characteristics:
◆ Economical and safe anchoring
The M30/D20 climbing cones have been designed especially for single-sided concreting using
SCB180 in dam construction, and to allow the transfer of high tensile and shear forces into the still
fresh, unreinforced concrete. Without wall-through tie-rods, finished concrete is perfect.
◆ Stable and cost-effective for high loads
generous bracket spacings allow large-area formwork units with optimal utilization of the bearing
capacity. This leads to extremely economical solutions.
◆ Simple and flexible planning
With SCB180 single-sided climbing formwork, circular structures can also be concreted without
undergoing any large planning process. Even use on inclined walls is feasible without any special
measures because additional concrete loads or lifting forces can be safely transferred into the
structure.
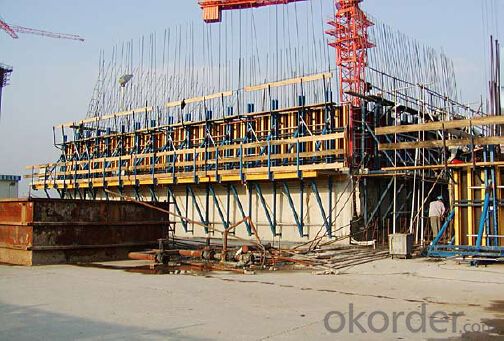
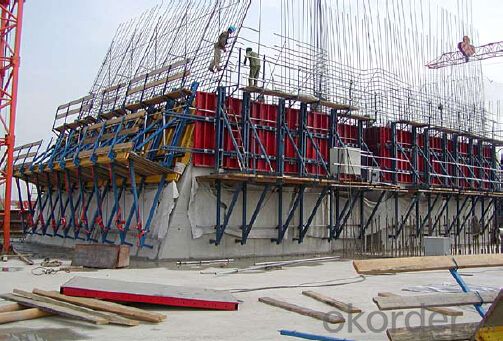
- Q: How does the new building shear wall template support safe operation?
- Shear wall template support system consists of the following parts: bars, vertical bars, corners, Yang angle, locks, hole card, wall bolts
- Q: Template support product features
- High repeatability: 300 times reusable, while traditional wood can only be reused for 5 to 6 times. High degree of safety: This product is completely steel structure, standard parts fastening, tight structure, compact connection, more secure and reliable. Enhance corporate image: beautiful and tidy, clean and generous, the construction site clean and orderly, easier to manage, can greatly enhance the overall image of the project.
- Q: Template support did not stand good, how to remedy the lower floor?
- The sinking of the local template demolition, concrete smashed, re-playing concrete, although not in line with the provisions, but the project often do so, you know
- Q: More than a certain size of the larger risk of the template works and support system which include
- Various types of tool-based template works: including sliding mode, climbing mold, large mold, flying mold and other projects
- Q: How to use template support?
- Can be linked to this person. This is Shengchuan building materials manufacturers
- Q: What is a template for pulling bolts
- Tempered bolts are bolts that support the beam and column stencils for pulling the knot between the inside and outside of the wall. The lateral pressure and other loads of the bolts are supported by the bolts to ensure that the spacing between the inner and outer stencils meets the design requirements and is also the fulcrum of the template and its supporting structure. Therefore, the arrangement of the bolts has an effect on the integrity, stiffness and strength of the template structure Very big.
- Q: Main and vice keel upgrade modification - the new building template support birth opportunity
- The overall unit of light weight, easy to use the workers, but also reduce the cost. Roof plate support instead of the use of the wooden side, the number of wheel rotation is up to 300 times, excellent re-use rate. As a patented manufacturer of new products with steel instead of wood, we have been working hard to develop and improve, hoping to do our best to achieve more convenient construction materials in the construction process, making workers easier to use and easier to operate ; Make the construction process easier, more secure, shorter construction period; so that the effect is closer to the perfect; so that the construction environment becomes more beautiful, the project image has been greatly improved. It is worth mentioning that the use of steel instead of the wooden side, to protect the environment to reduce the logging of trees made a great contribution.
- Q: New shear wall template support
- All the components supported by the new shear wall template are cold rolled steel material, we all know that cold rolled steel material has three main features, corrosion resistance, flexibility, strong deformation characteristics; now there are a lot of manufacturers are products Square steel, square steel and cold rolled steel is two different materials, different materials made of product life and support strength is not the same.
- Q: In addition, for example, in the 30-meter-high pier body pouring continuous beam 0 # block, beam 0 # block can be used to support the bracket (usually block 0 block will be surrounded by the entire pier), but 30 meters high Of the scaffolding if not connected with the bracket, then what is the way to make the stability of scaffolding requirements? Is it only anchoring? Please master answer.
- The use of pier body construction rod hole, so that scaffolding and pier body consolidation, improve stability
- Q: Foundry boutique building foundation · New type of shear wall template support
- In view of the above problems, Changli Tianjian developed and improved the new shear wall template support system, using a cold rolled steel made of retractable vertical beams and different specifications of the beam (0.6,0.9,1.2,1.5,1.8,2.4 m). The vertical beam can be freely stretched between 2.6 and 3.0 meters (available according to customer requirements). The beams are docked through 0.9 and 1.2 m fittings, which fundamentally solve the problems of wall width and wall height. problem.
Send your message to us
Single-side Climbing Bracket SCB180 formwork system
- Loading Port:
- China Main Port
- Payment Terms:
- TT OR LC
- Min Order Qty:
- -
- Supply Capability:
- -
OKorder Service Pledge
OKorder Financial Service
Similar products
Hot products
Hot Searches
